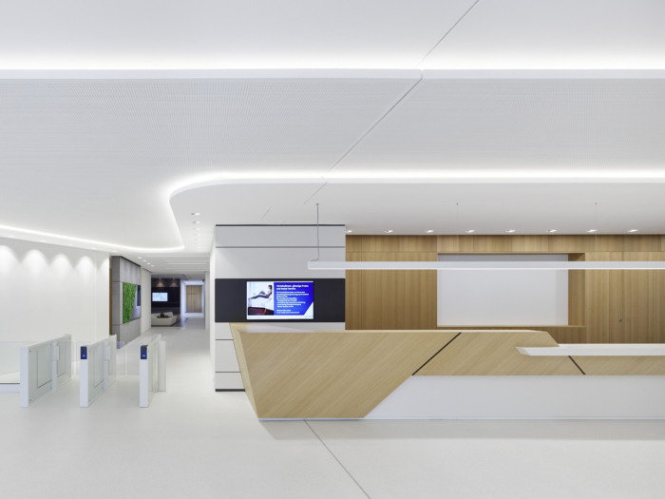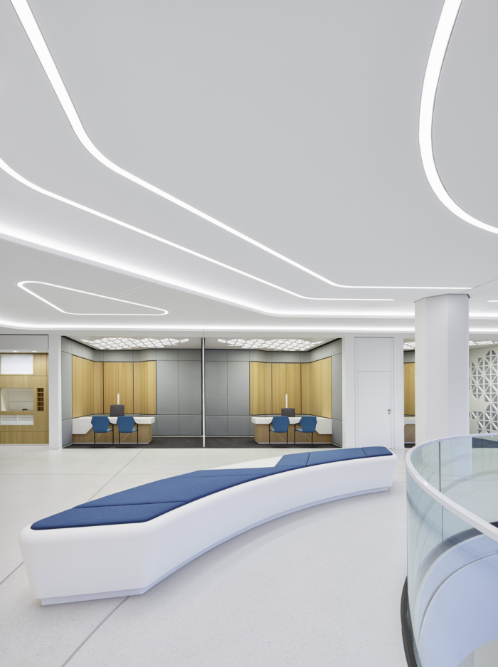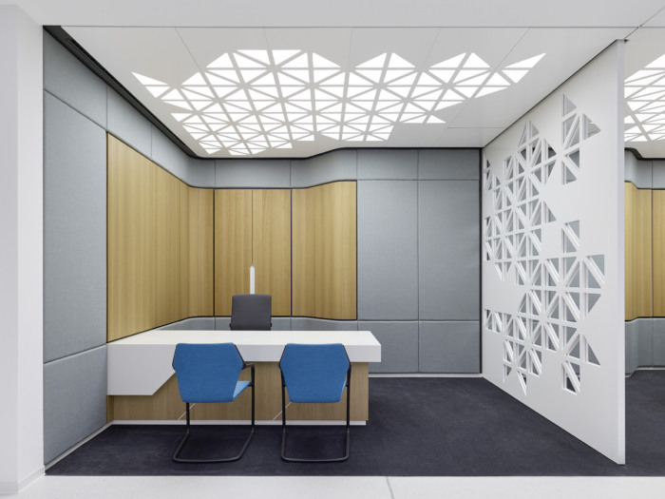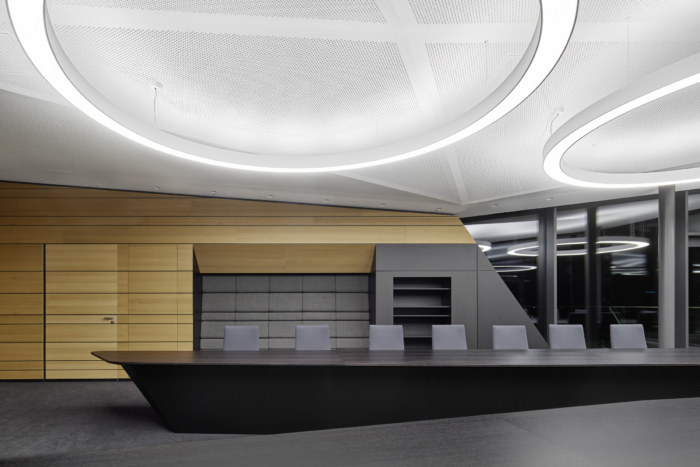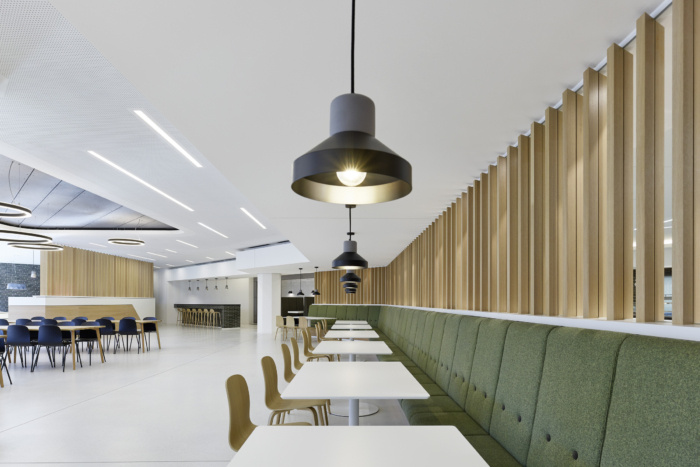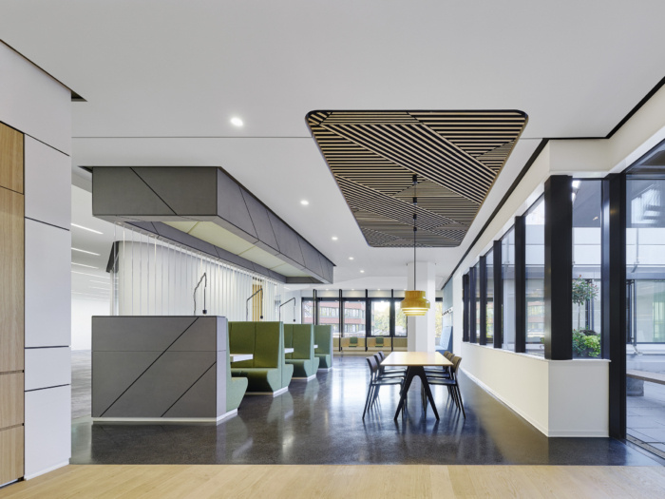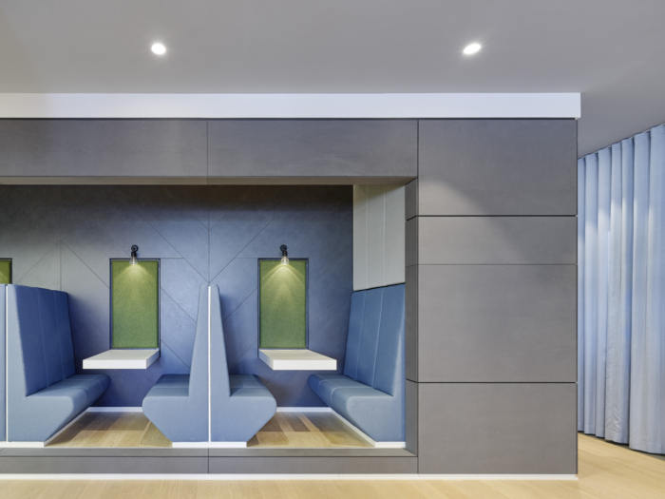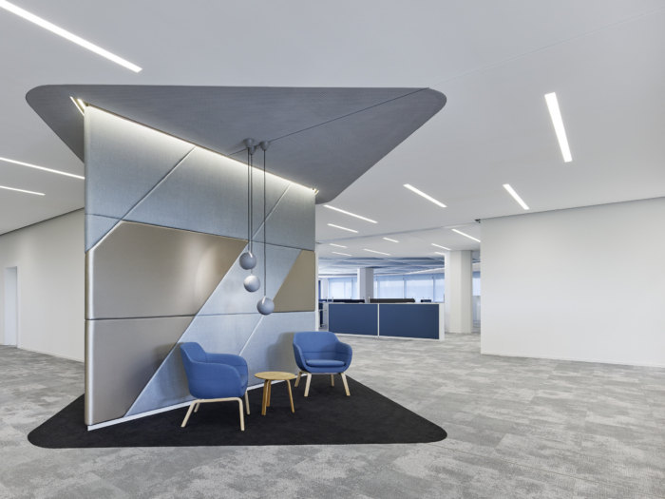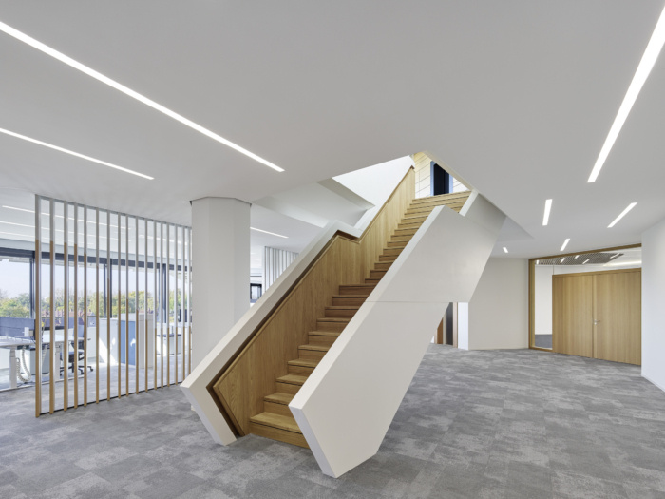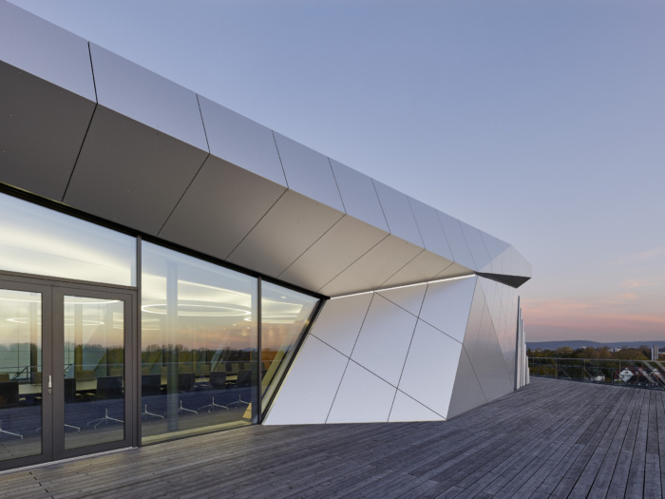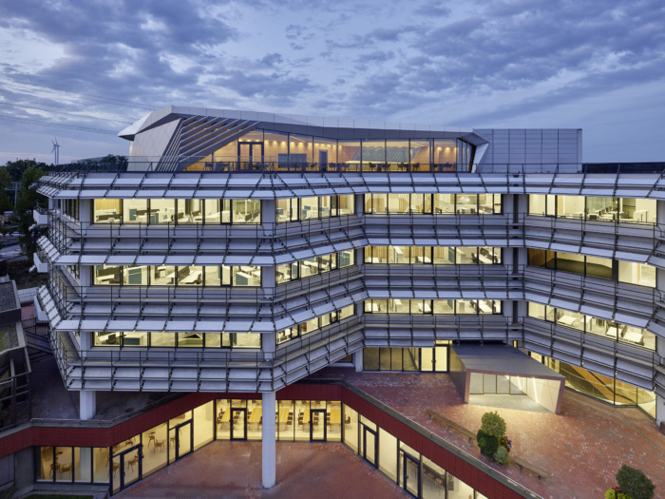
Stadtwerke Karlsruhe Offices – Karlsruhe
SCOPE Architekten GmbH designed the offices for German utilities company Stadtwerke Karlsruhe, located in Karlsruhe, Germany.
The headquarter on Daxlanderstraße from 1977 concentrated on 18.994 qm offices for 550 employees, customer areas kitchen and casino as well as workshops. The workplaces were already planned as an open plan office during the development of the building. The only zoning was represented fabric-covered movable walls that were arranged around the employer seating groups. This circumstance hasn‘t changed until the redesign. In our conception we met this functionally insufficient open plan office with a zoning by integrated room-in-room-bodies. These rooms zone the large area, guide the streams of people, and offer a variety of functional space that support the work. Every team has in striking distance to its workspace recreation rooms, promoting and supporting exchange, collaboration and concentrated work. The four office floors are complemented by conference rooms, management and team-wide communication areas. The other office floors convey a friendly, calm working atmosphere. The mood is underlined by the conservative white areas only separated by muted blue colours and wood surfaces in simple oak. The design of the ceiling with large acoustic sails of material, guarantees an optimum acoustic. The acoustic sails zone also in the ceiling design the working islands of the middle zones with integrated space bodies. A network of line lamps spins through the entire building and ensures an all-over illumination of all surfaces. This principle is just interrupted in the special rooms by circulating light lines, which trace the room body on the ceiling.
Designer: SCOPE Architekten GmbH
Photography: Zooey Braun
