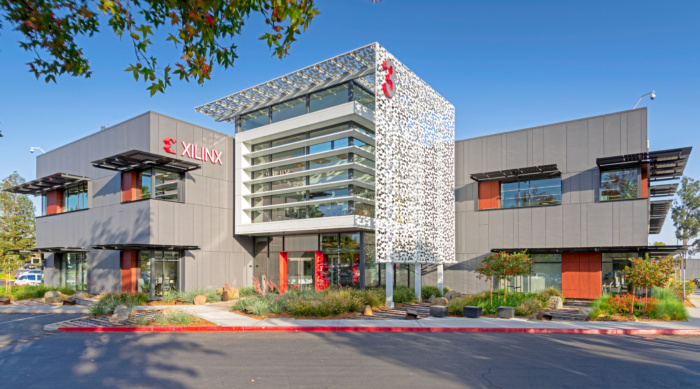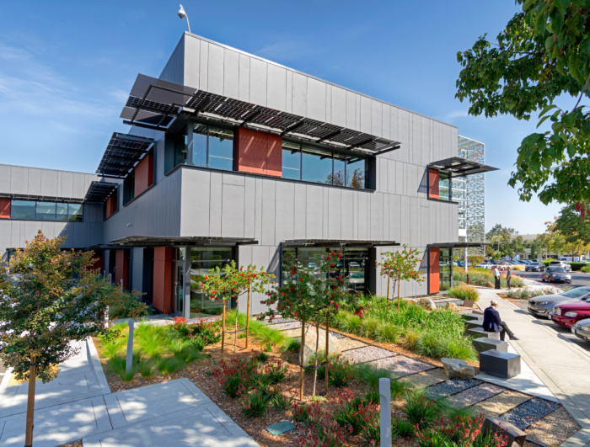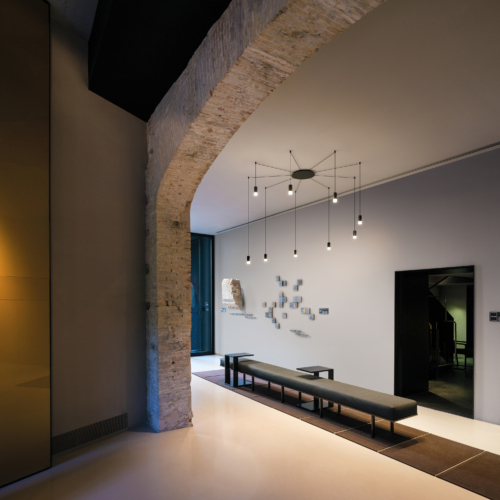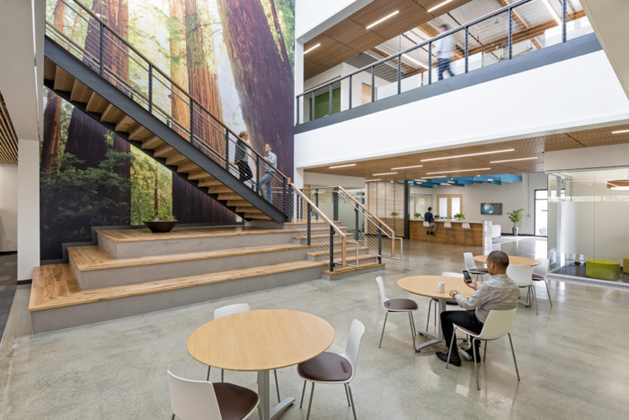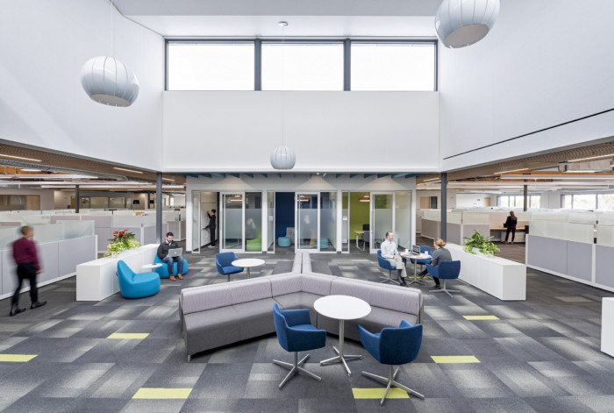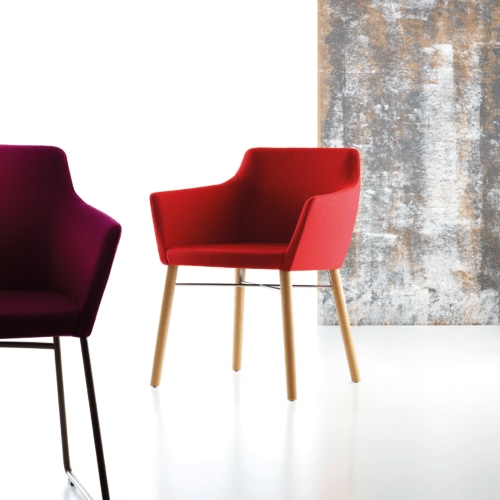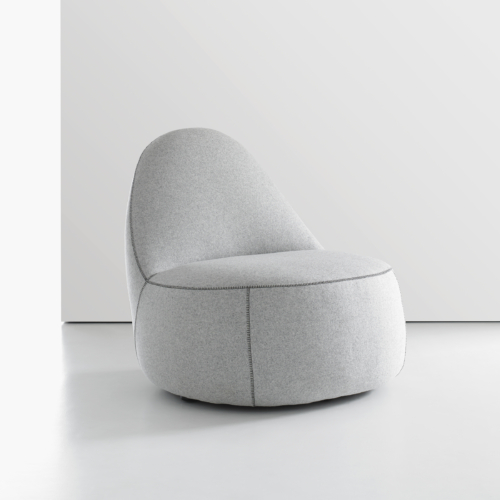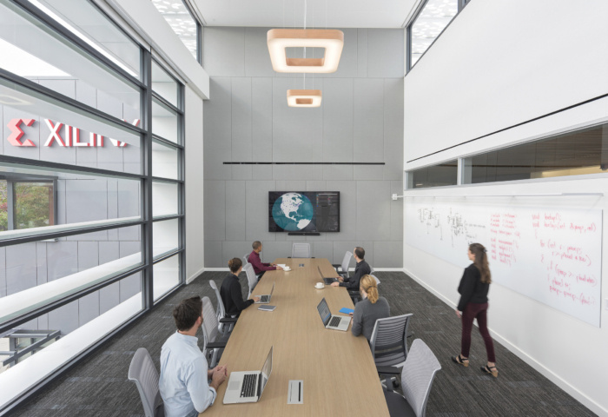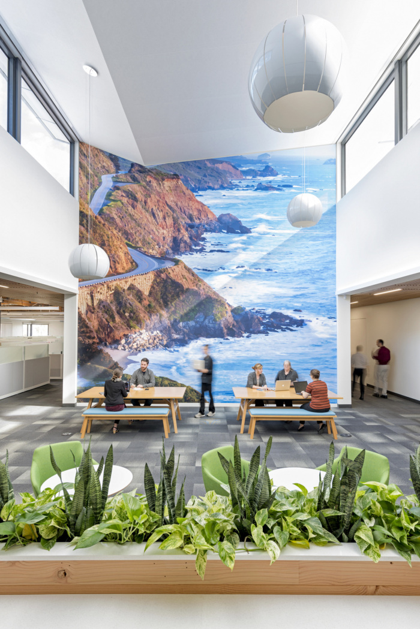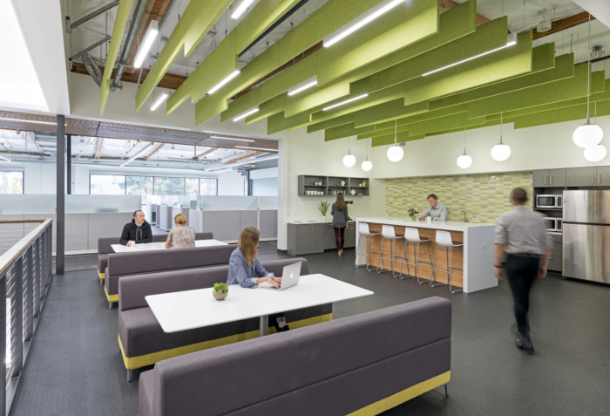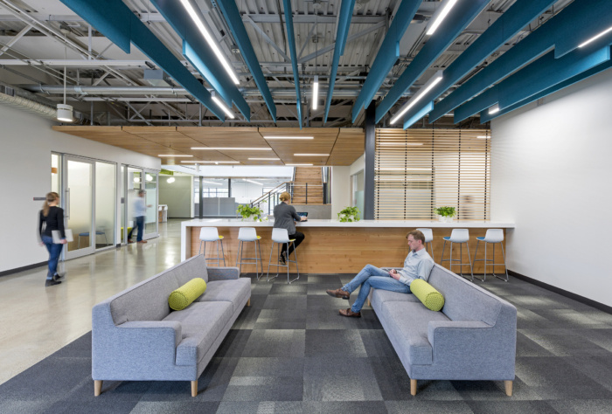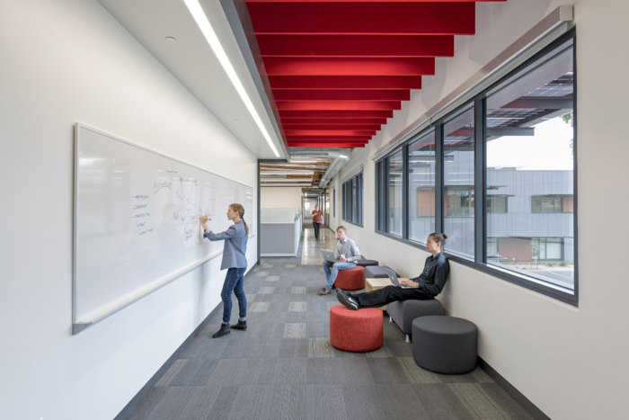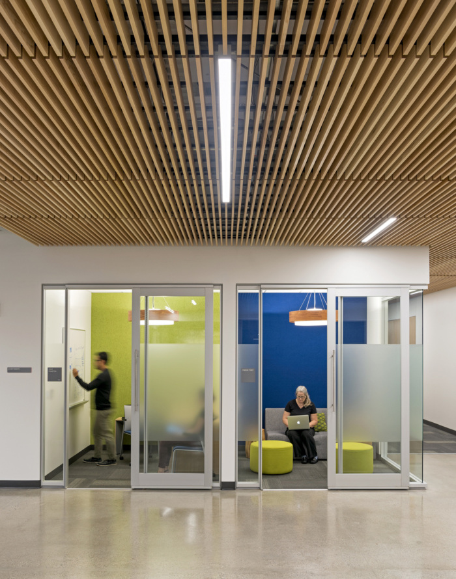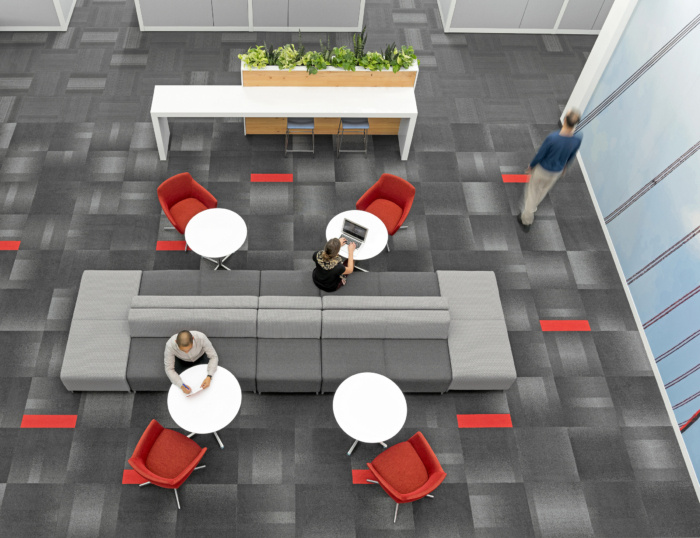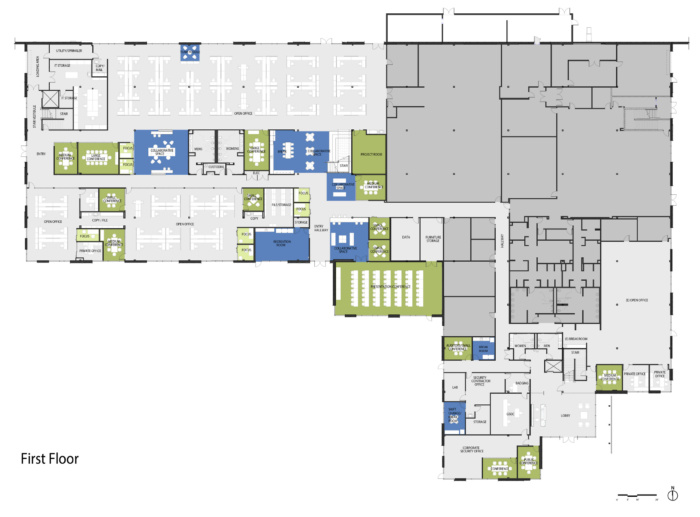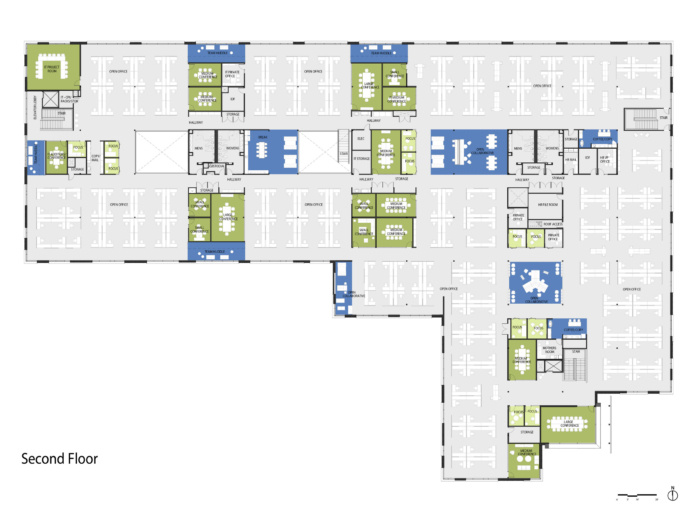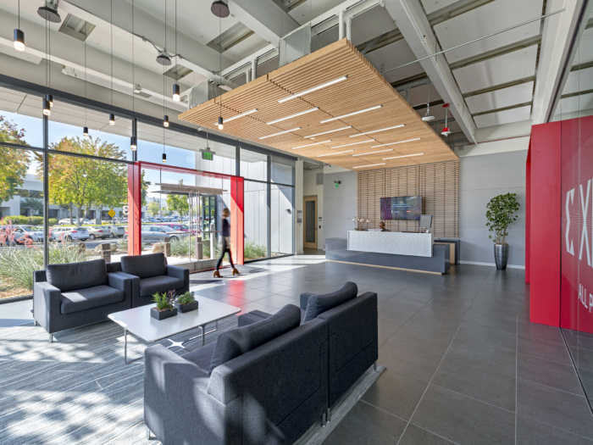
Xilinx Headquarters Renovation – San Jose
Noll & Tam was engaged by software company Xilinx to renovate their headquarters located in San Jose, California.
This 91,050-square-foot renovation of an international chipmaker’s headquarters transformed a 90s tilt-up into a flagship, high-performance, modern office building that sets a precedent for future campus renovations and will help the client attract and retain Silicon Valley talent. The design welcomes natural daylight through roof monitors and bright open spaces that exhibit bold colors. Two-story graphic panels in the lightwells present iconic California imagery, and a variety of spaces provide flexibility and dynamic workplace interactions.
The goal was to take an office packed with a warren of cubicles and create a high-performance, contemporary office building which would set a precedent for future campus renovations and help attract and retain Silicon Valley talent. Photovoltaic panels now power 100% of the office spaces, while new roofing, insulation, and a new building skin have vastly improved the building’s energy performance.
Daylight was brought in to the building’s core through large roof monitors, and the interior has an open and airy feel. A feature stair was added at one of the lightwells, with adjacent open break areas to create a central hub. The two-story graphic panels in the lightwell unite the building with a California theme and provide easy wayfinding. An office or meeting space might be near the Golden Gate Bridge, the California Coast, or the Redwoods.
A variety of spaces provide flexibility and dynamic workplace interactions. Open areas with lounge seating offer less formal zones for collaboration and impromptu meetings, while small focus rooms allow for privacy and heads-down work when needed. The interior design creates an exciting and stimulating office building that improves employee comfort, productivity, and well-being.
The exterior now gleams in the sunlight with a custom exterior screen that helps regulate temperature and gives the building a vibrant, playful look. The expanded lobby is inviting and modern, making employees feel at home and giving guests a sense of the company culture.
With new shading and canopies, and an elegant pattered screen to mark the rebuilt entrance while providing sun protection, the design improved natural daylighting and heat retention. Solar panels on the roof and at the window awnings provide enough energy to power 100% of the office spaces, and new roofing and insulation and a new building skin vastly improved energy efficiencies.
Designer: Noll & Tam
Design Team: Principal-in-Charge – Chris Noll, FAIA, Project Manager – Brian Ceraban, Designer – Jessica Jobe Sea, Interior Designer – Jane Catalano
Contractor: SC Builders
Photography: Jasper Sanidad
