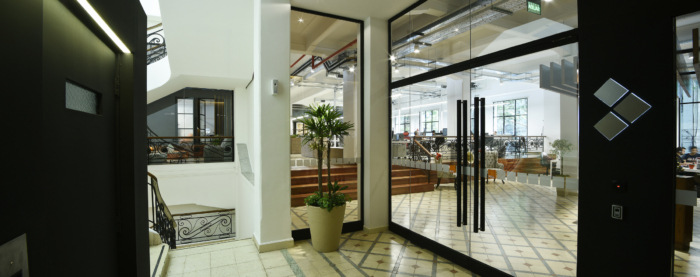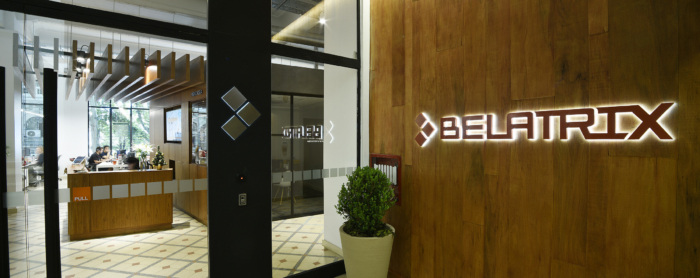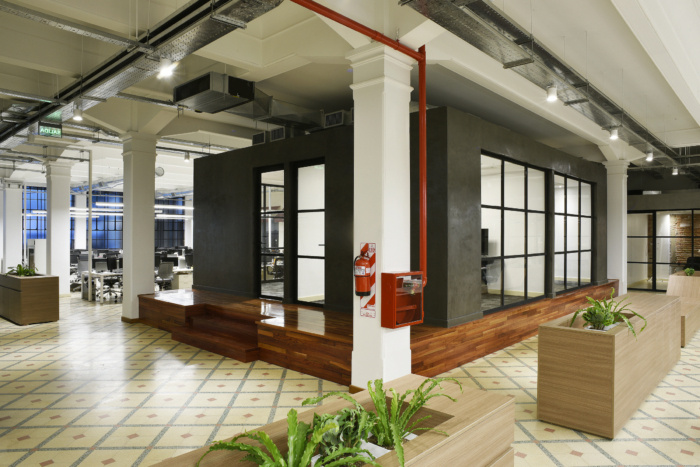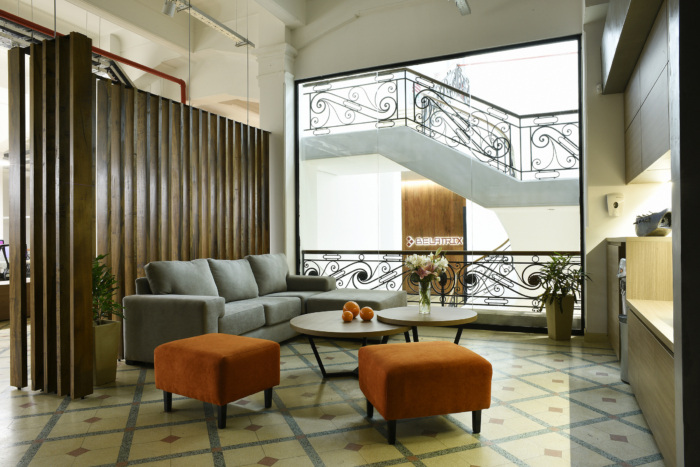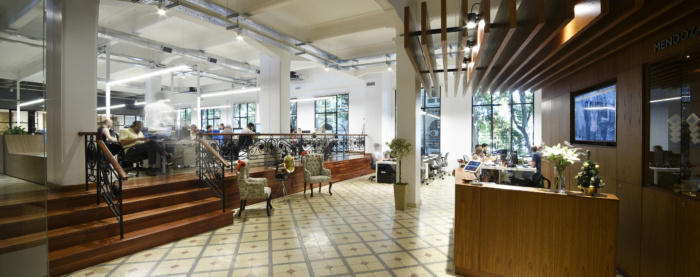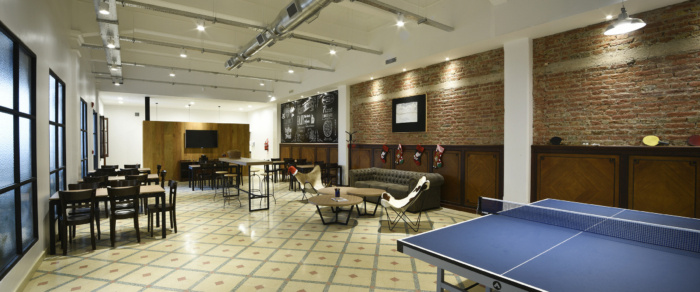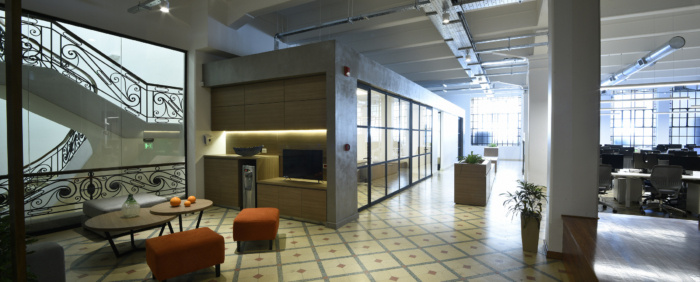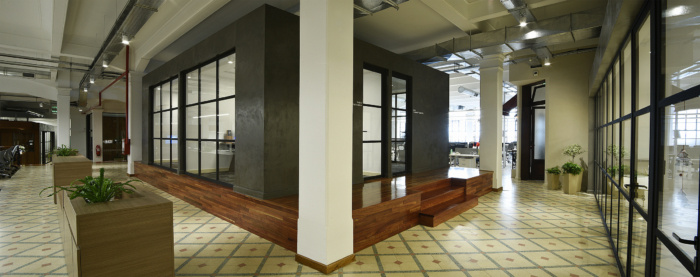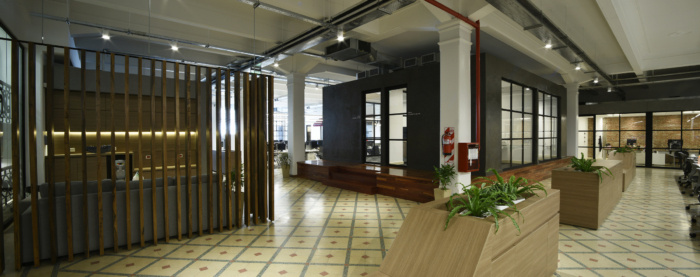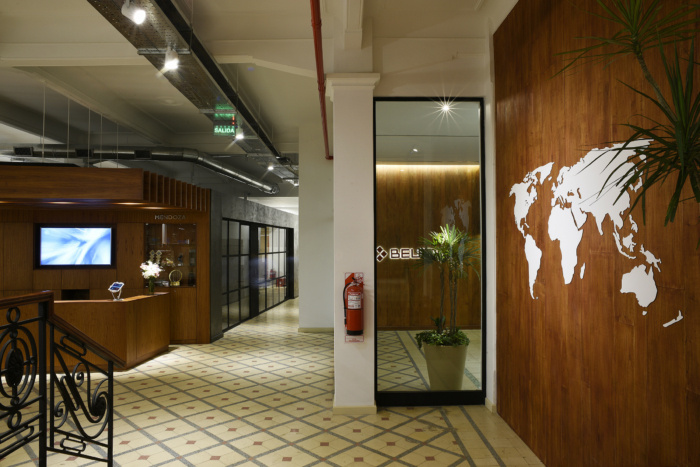
Belatrix Offices – Mendoza
Intro Arquitectura was engaged by software company Belatrix to design their new offices located in Mendoza, Argentina.
The starter idea for this project was to recover a building from the 1900s, highlighting details and its original architecture to achieve a harmonious dialogue with the technology an IT company like Belatrix needs.
The spatiality of the floor plan, given by the building’s height (around 4.50 m from the floor to the ceiling) and its window systems provide it with natural daylight in almost the totality of the space, and its open layout of around 1,500 m² granted the possibility of developing a conceptual proposal in which employees can identify with the new offices.
To achieve this objective, the workstations are strategically placed in the center of the layout, taking advantage of the bigger spaces and the better conditions for natural daylight, the supporting furniture in the whole Open Space was specially designed to store planters with regional plants from Mendoza (including Jarilla), accentuating the origins of the company in its central office.
The furniture choice relies on simple operational stations, with shared mobile drawer units, supporting the company’s environmental care policy: the non-production of paper. The meeting rooms are adapted to the open layout design, although separated. Their smooth micro-cement coating identifies and provides them with personality.
Some of the private offices have been conceived as spaces that will transform their use between private offices and meeting rooms. This way, the layout is the result of a balance between the different kinds of spaces, open and closed, that will favor every style of work (focus, collaboration, learning and socialization).
Designer: Intro Arquitectura
Photography: Guillermo Martínez Bo
