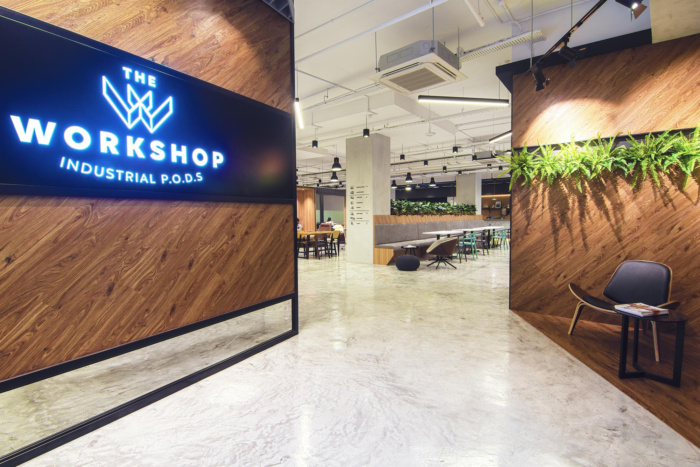
The Workshop Offices – Singapore
Raw Design Consultants completed the design for the Workshop, a coworking space located in Singapore.
The revolutionary approach to integrate coworking spaces and open up storage for start-ups pushes the boundaries.
A brand new concept created by Ascendas Singbridge. An imaginative co-working space with the aim of benefiting SMEs, start-ups and industrialists in a redefined industrial space, with the use of flexible, modular arrangements.
Two prominent features that helped achieve the industrial effect are the black lattice that frames the private spaces and the cement screed floor that spreads through the shared spaces. The harmony of warm hues and wood elements, creates an ambience cosy enough to make one feel at home.
With private offices lining the perimeters of the space, a centralized pantry and bespoke coworking space is created. The lines between working and socializing are blurred by this deliberate design, thus creating opportunities for communication.
Designer: Raw Design Consultants
Photography: courtesy of Raw Design Consultants
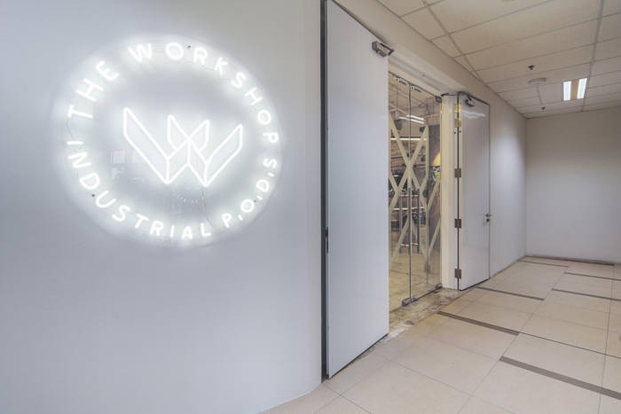
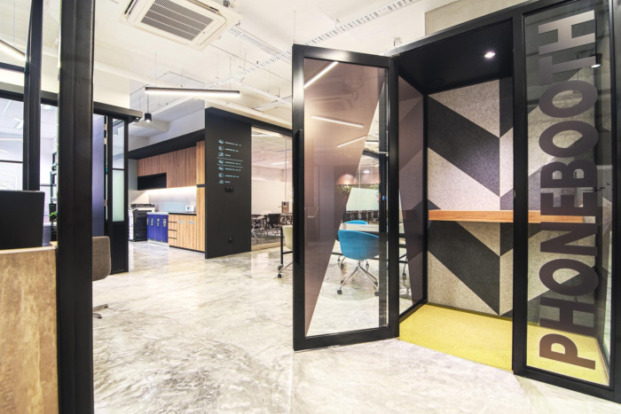
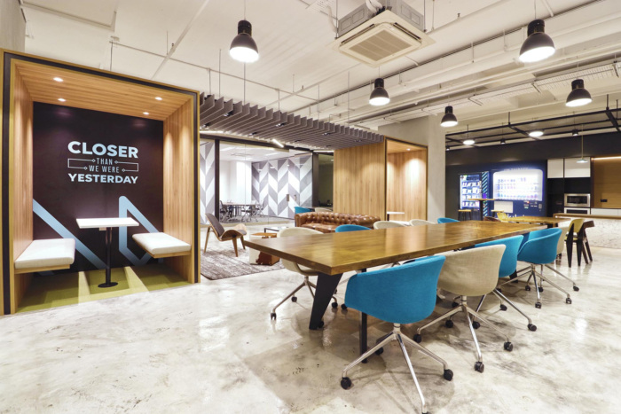
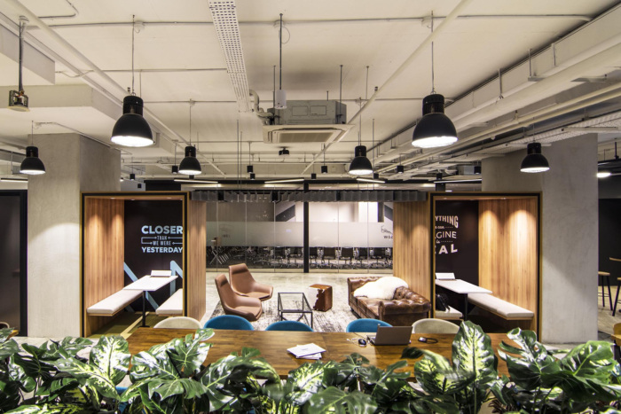
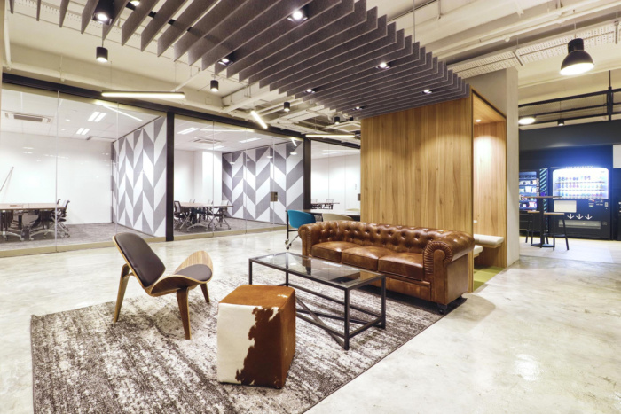
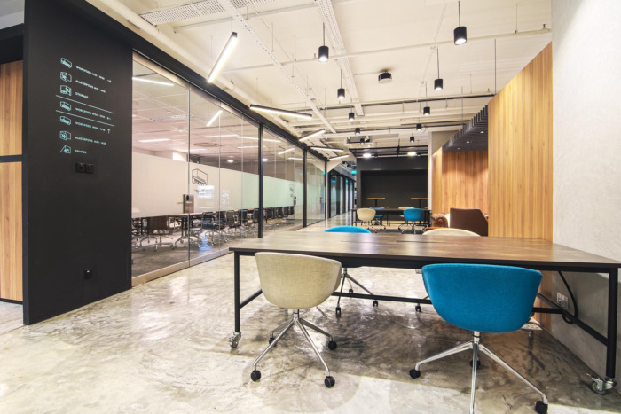
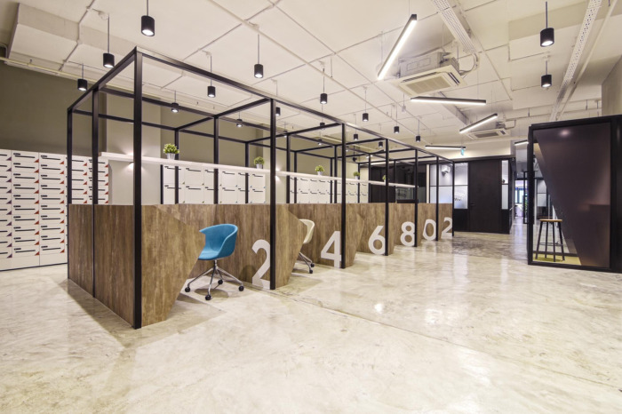
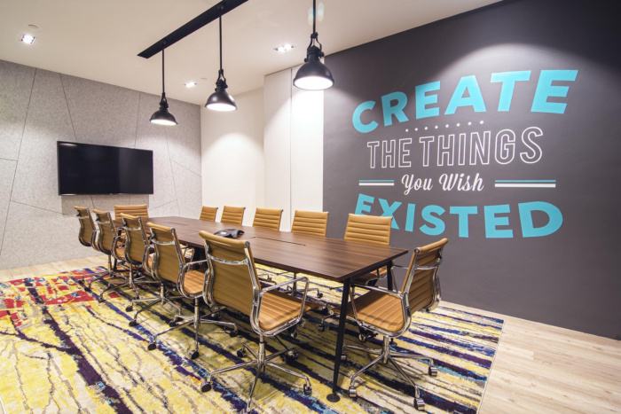
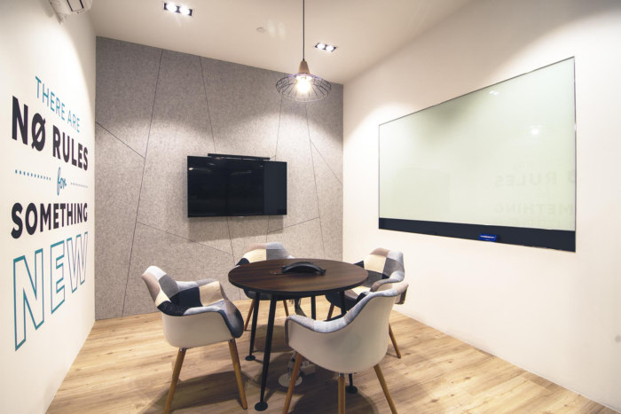
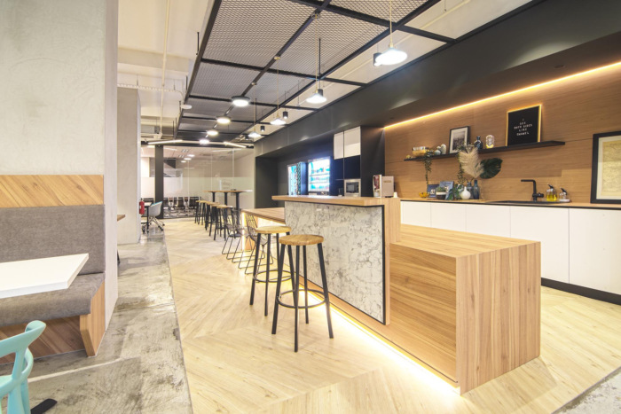
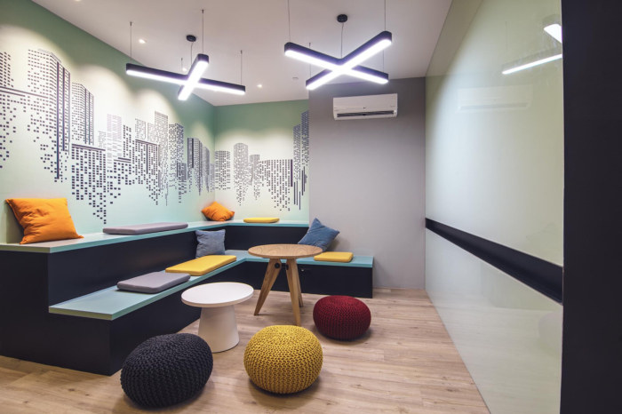
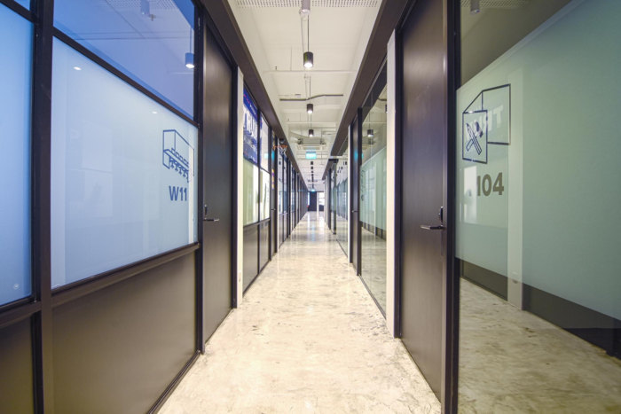
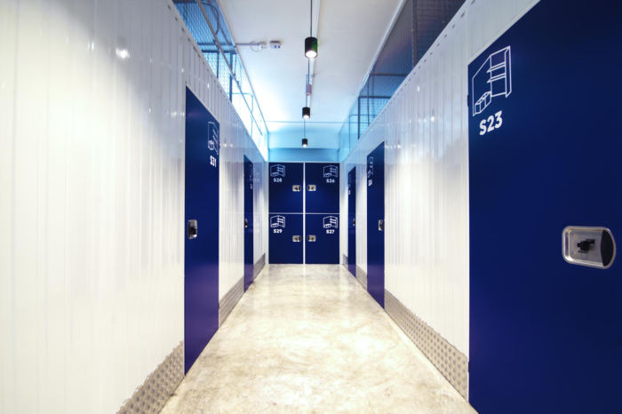
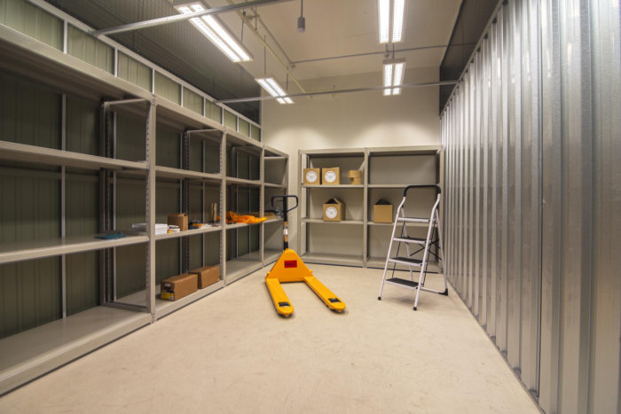
























Now editing content for LinkedIn.