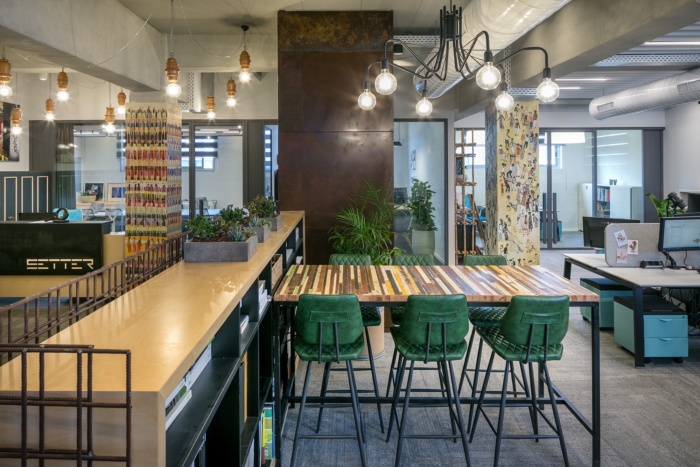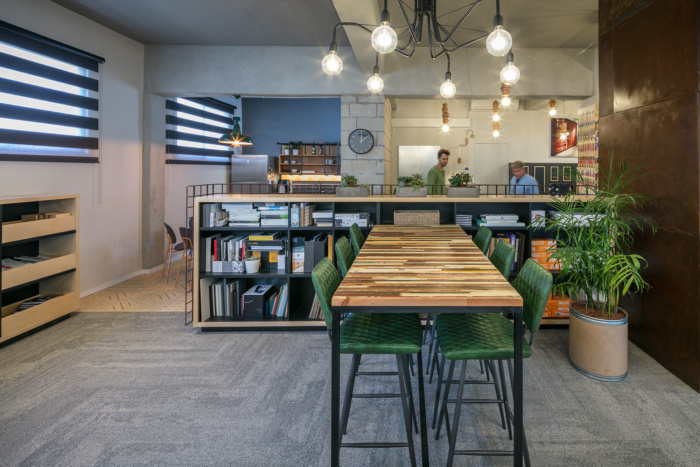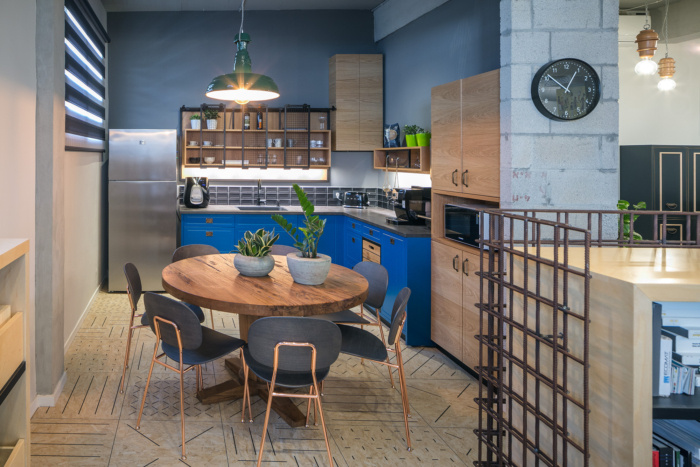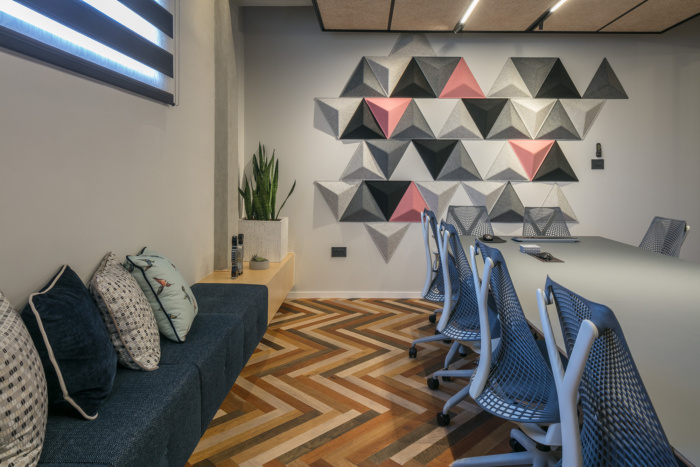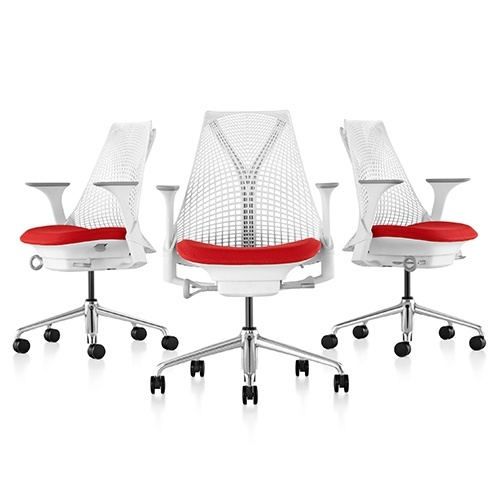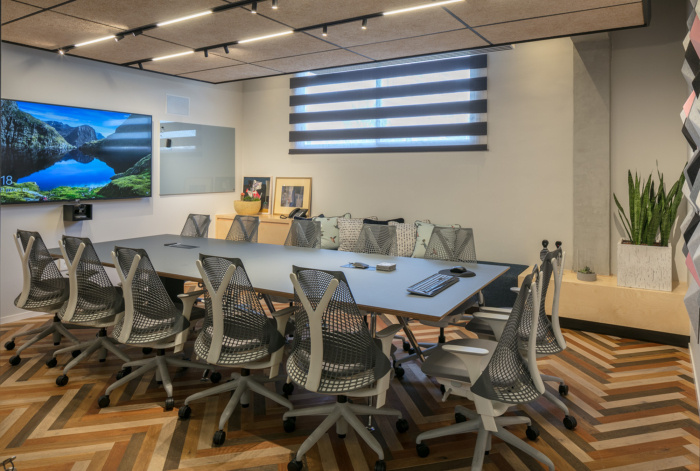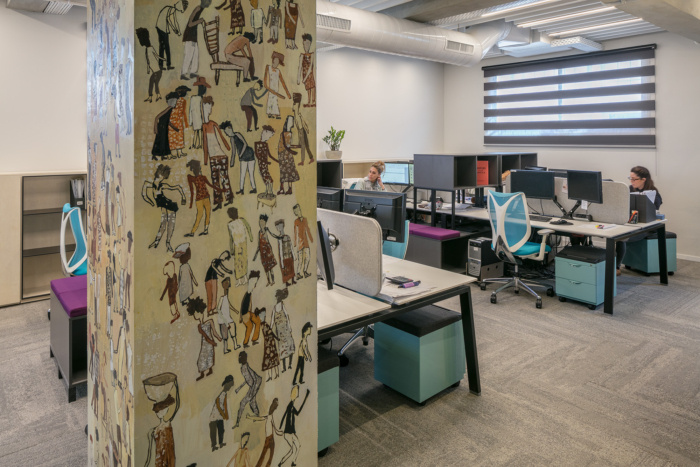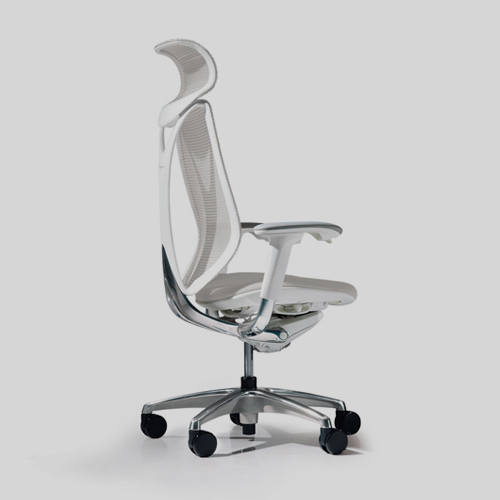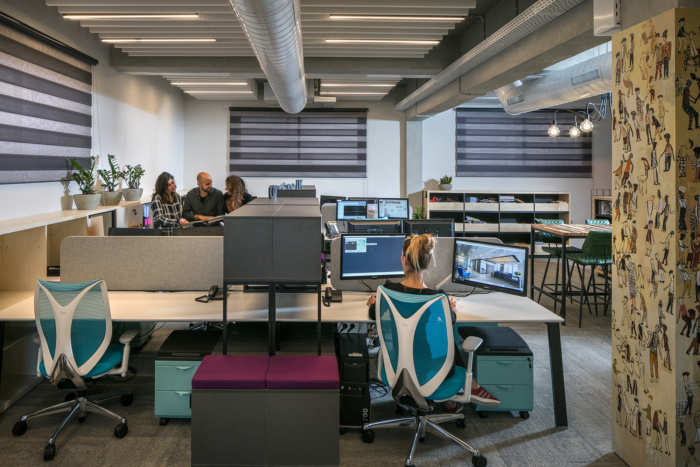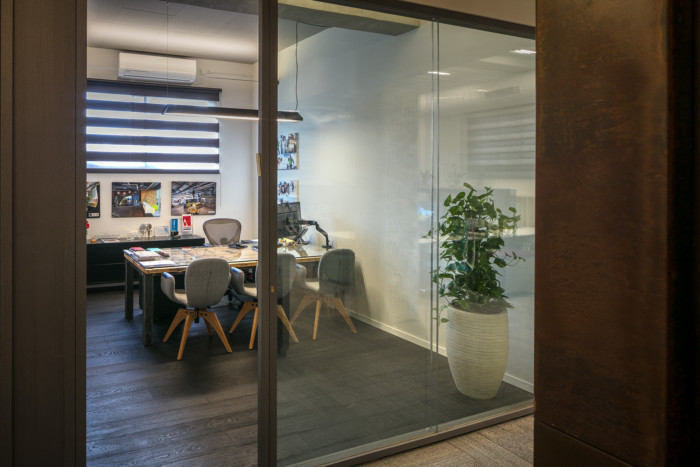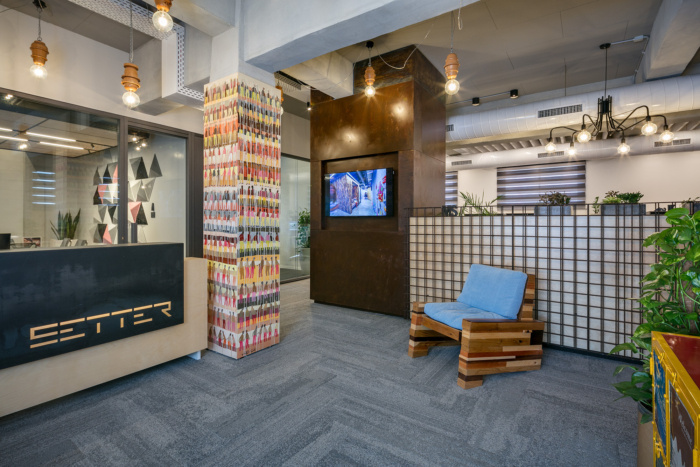
Setter Architects Offices – Tel Aviv
Design firm Setter Architects completed their new offices located in Tel Aviv, Israel.
The design derived from the desire to create wealth in materials and textures in order to create an inspiring work environment, yet a work environment that feels like home. The entire office is paved with a soft, textured carpet and gives a pleasant and homely feel.
The front desk has a raw iron façade with a laser cut logo, corresponding to a Corten steel column and a library with an iron wire mesh front. The building materials were deliberately used as a hint of the nature of the firm’s work.
Wooden decorative lighting fixtures illuminate the entrance area, alongside a bare block wall. Behind it is the kitchen and dining table. The kitchen was designed in a cozy home style. Metal grid fronts and a patterned OSB floor give it an industrial twist. The Open Space was designed in Bench configuration, in calm monochrome shades and purple and blue accents.
Above it is an acoustic baffle ceiling and lighting fixtures that provide a rhythm over the exposed air duct. A bar table made out of reclaimed wood is used as a study corner next to the library of materials and catalogs. The conference room was paved with parquet floors in a variety of wood shades. On it stands a large, elegant conference table with a suspended wood wool ceiling above it. The variety of colors and textures give the room rich visual and pleasant atmosphere.
The floor to ceiling partitions are made of grey wood frames, which blend gently into the office’s palette. Two large murals by the painter Arik Ventura, are installed on the exposed pillars, giving the ultimate touch and tying everything together.
Designer: Setter Architects
Lead Designer: Michal Leitner
Photography: Uzi Porat
