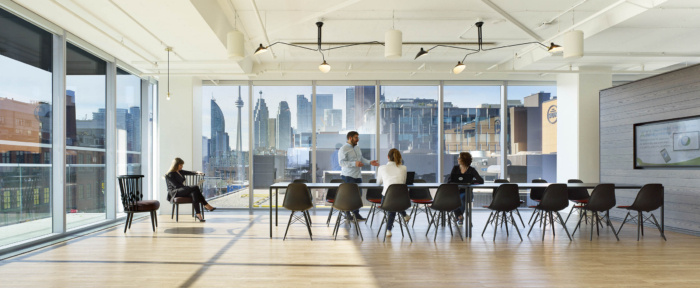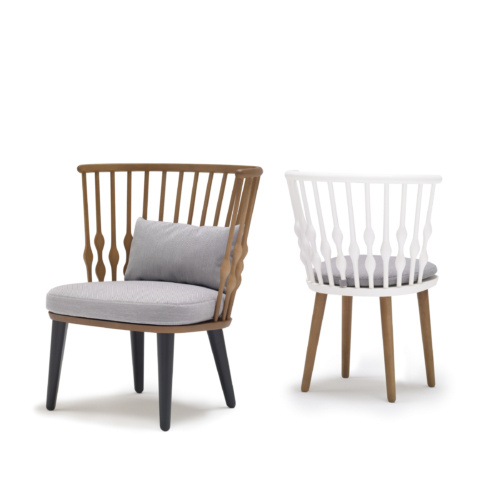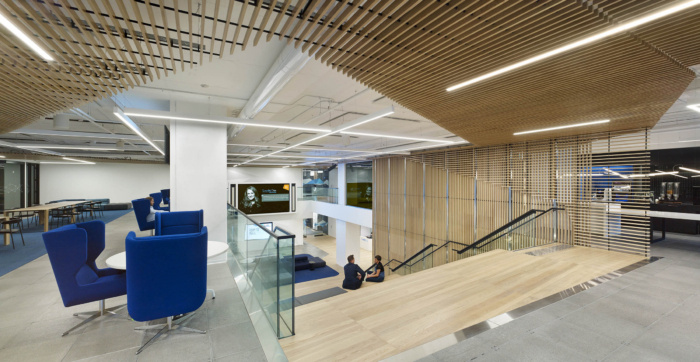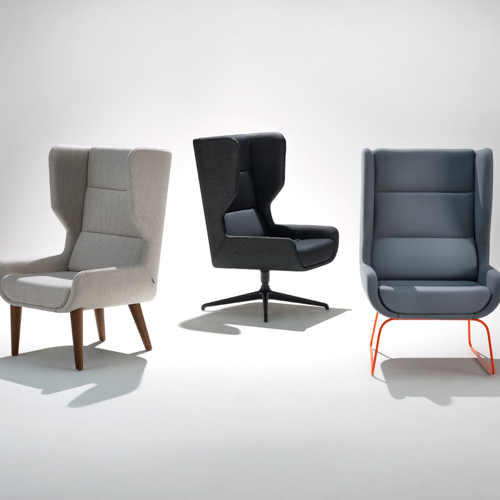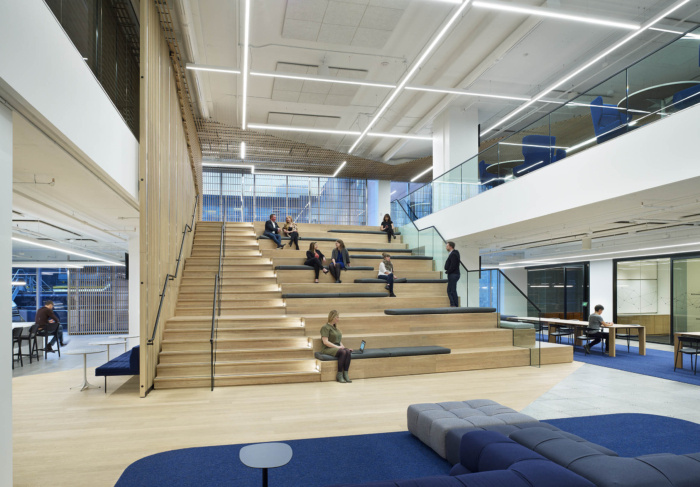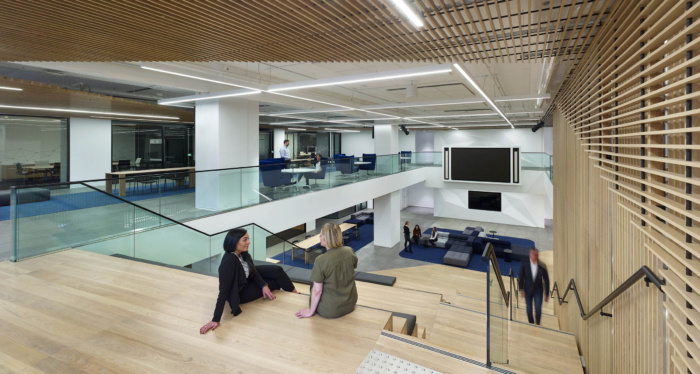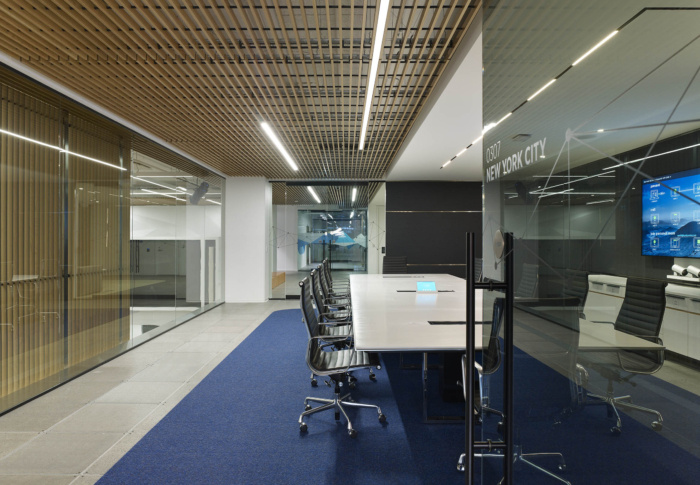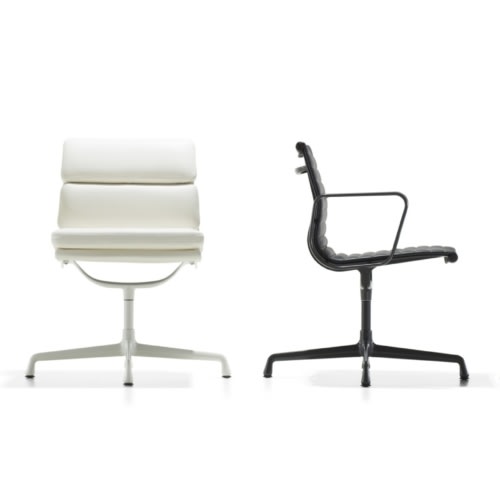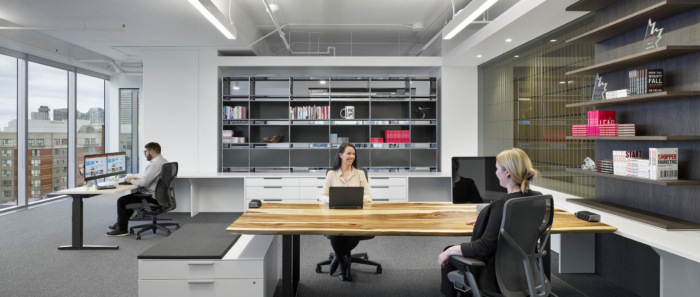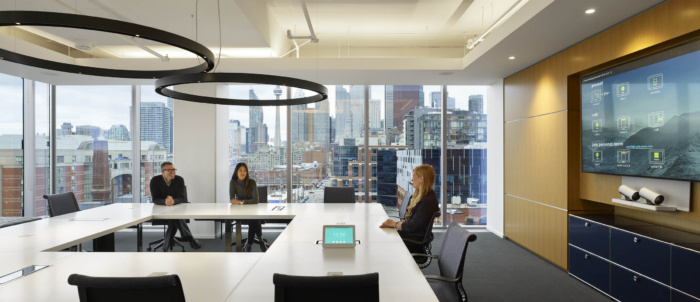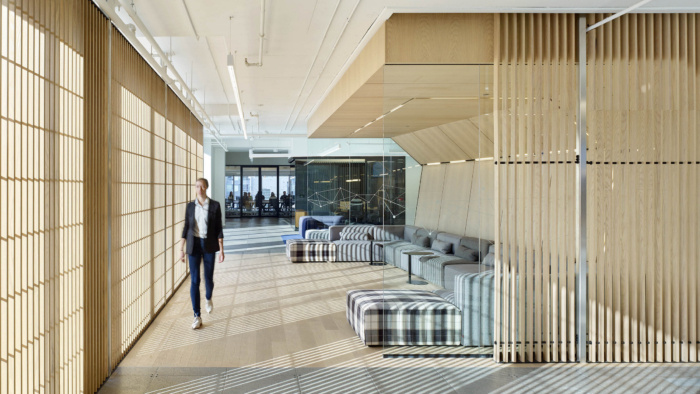
LoyaltyOne Offices – Toronto
Gensler was engaged by marketing services company LoyaltyOne, to design their offices located in Toronto, Canada.
This 190,000-square-foot head office project comprises 190,000 square feet of interior alterations to a new base building raw space located in Toronto’s up-and-coming downtown east. A thorough workplace strategy that canvassed the client’s current location and 500 employees served as the basis for change. Through an integrated process, four strategic recommendations informed the design:
- The need to plan to a variety of experiences
The office ecosystem offers choice, balance and focus. Individual work settings consist of focus rooms, phone rooms, height-adjustable workstations, focus pods, window high tops, and booths. Group work settings include large and small enclosed meeting rooms as well as collaborative areas. Community spaces also offer choice and balance, like the agora space, a communal bistro, three outdoor patios, a barista bar, an event space complete with catering kitchen, and on-floor collaboration cafés.- Support a tech-savvy culture
This client mandated that their technology interface be universal. From an individual workstation to the largest meeting room, the plug-and-play style is simple and consistent.- Integrate health, wellness and sustainability into all spaces
Wellbeing was at the centre of every decision for the new workplace. Starting with encouraging movement throughout the day with different work settings, to an emphasis on vertical circulation, to providing daylight and views to 100% of occupied spaces. The facility is on track to receiving LEED Platinum Certification.- Identify key opportunities to reinforce brand
Our team developed a comprehensive Environmental Graphic Program that enhanced the design of the workplace, and that offered subtle reminders of shared cultural values.A key challenge the team had to overcome was bringing the custom staircase to fruition. The design team first created a 2-storey opening and dealt with the resulting complex changes to the fire ratings, exits and air handling.
Sitting atop a concrete-paneled raised-floor system, the stairs are constructed from a welded steel frame clad in white oak with glass guards and steel handrails. Framing the reception-side of the stairs, a vertical wood slat system creates tension in the space by opposing the horizontal wood slats that appear to float.
The wooden slat ceiling and wall panels, the central design element of the project, provides a visual and material connection to the myriad spaces throughout the six floors. This is most apparent in the application of the wood slat system in front of each office where the designers matched the same wood finish to create a seamless flow.
A similar unification effort was applied to the technology evident throughout. At the far end of the atrium is the largest display of technological integration with a 6×6 panel micro-tile video wall and high-end acoustical speaker system, offering flexibility in use for presentations, celebrations and Town Halls. Adaptability as well as accessibility were of paramount importance in this space. AODA considerations include wheelchair spaces at the top of the stadium stairs and attention indicator domed panels on the floor for the visually impaired.
Designer: Gensler
Design Team: Eric Ginsburg, Filo Costa, Annie Bergeron, Lindsey Wilson, Kevin Katigbak, Katie Tedham, Elena Mitlikina, Jessica Baird, Katherine Porter, Willem Berends
Contractor: Govan Brown
Photography: Tom Arban
