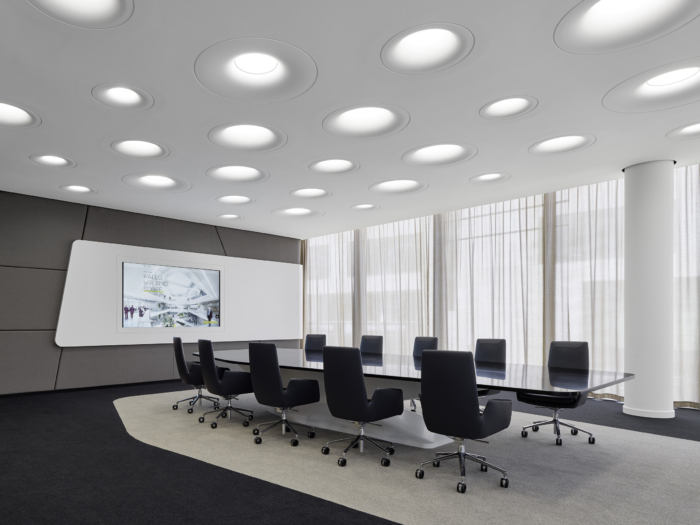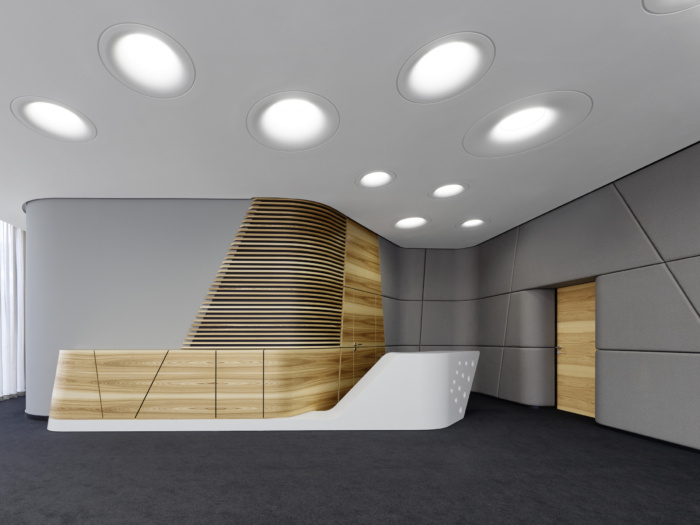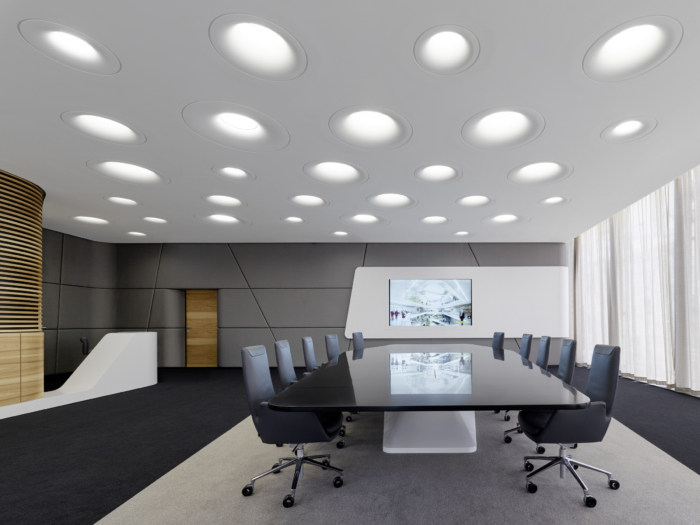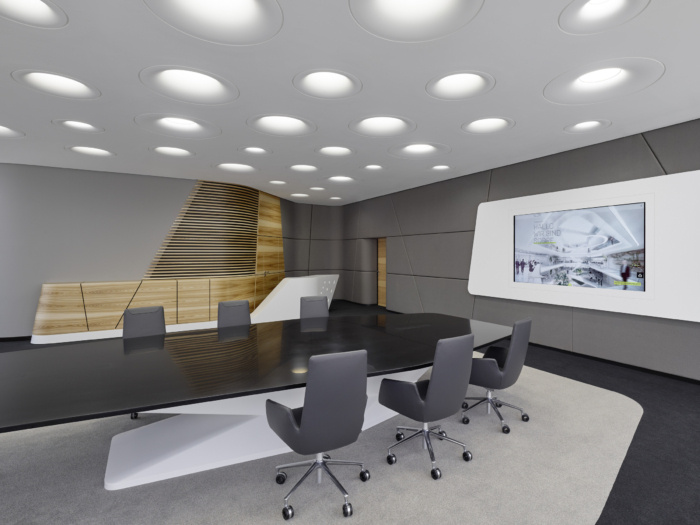
SAP Meeting Rooms – Mannheim
SCOPE Architekten GmbH designed the SAP meeting rooms located in Mannheim, Germany.
The meeting room is located on a representative building corner, so additional distance effect and external effects were desired additonally. The design is therefore mainly due to the desired distance effect of the room.
Due to this, a complex ceiling design with a funnel-shaped lighting was generated. The funnel-shaped elements are also returned to the design-forming element at the receiving station – in contrast to the fact that the elements here do not serve for illumination, but are merely deposited with a metallic surface. The idea is to create a game between the different surfaces and their effects.
The further design of the meeting room resulted from the shaping language of the funnels. It is a dynamic and flowing environment that looking modern and futuristic at the same time.
A sculptural and Corian-made conference table characterizes the room. It serves as an inspirational atmosphere and guide the view upwards to the projection surface.
For acoustic reasons the screening wall is equipped with pads.
The rounding off and the transition to the wooden wall covering and a sideboard connected to it reflects the dynamic of the room again. This aspect was also considered in the choice of wood by means of a very lively wood – the ash tree.
Designer: SCOPE Architekten GmbH
Photography: Zooey Braun



























Now editing content for LinkedIn.