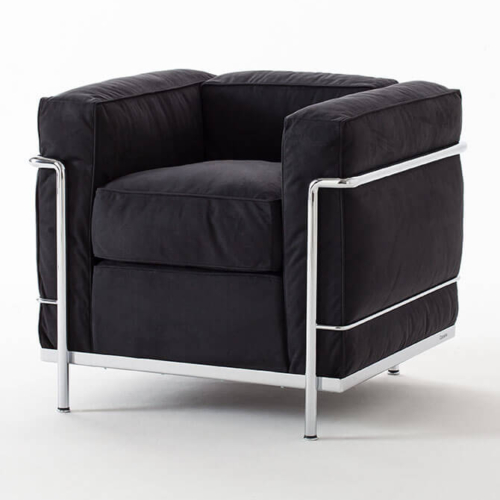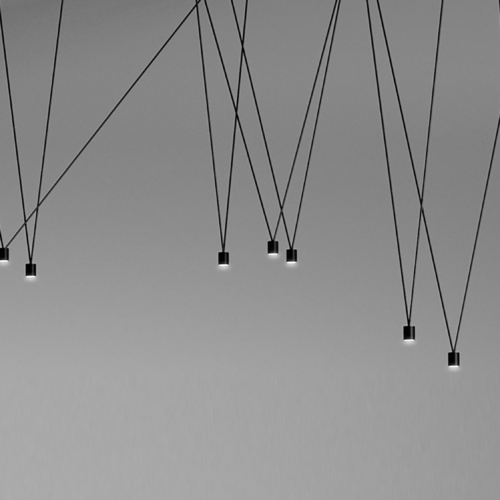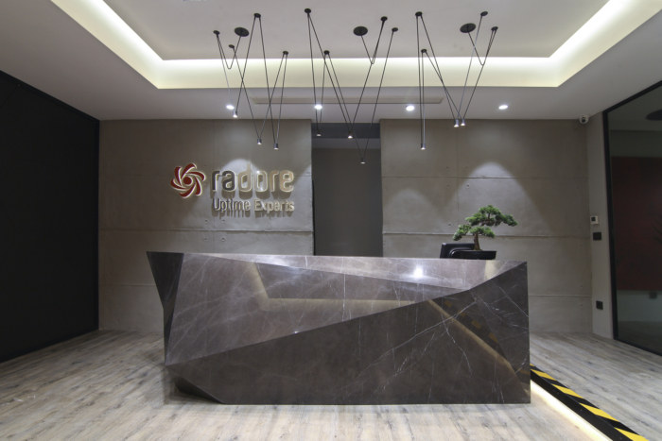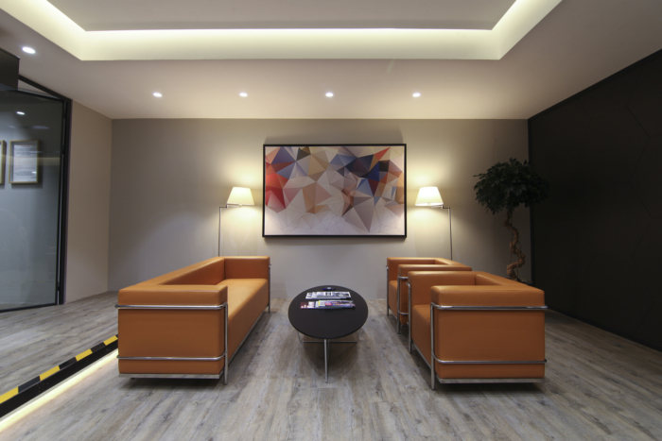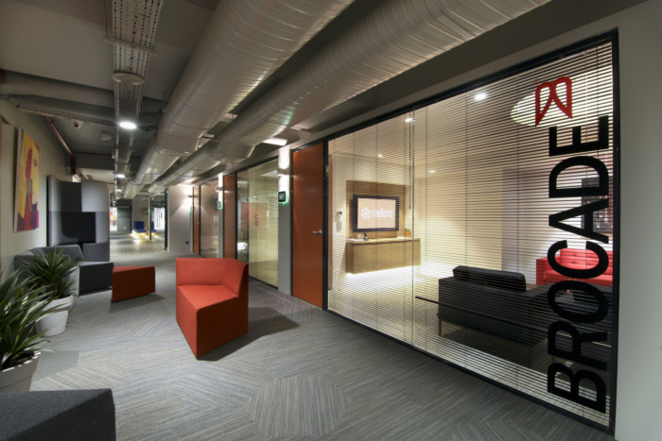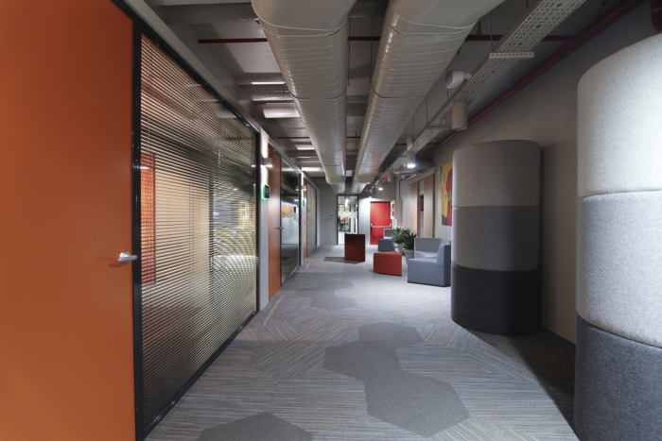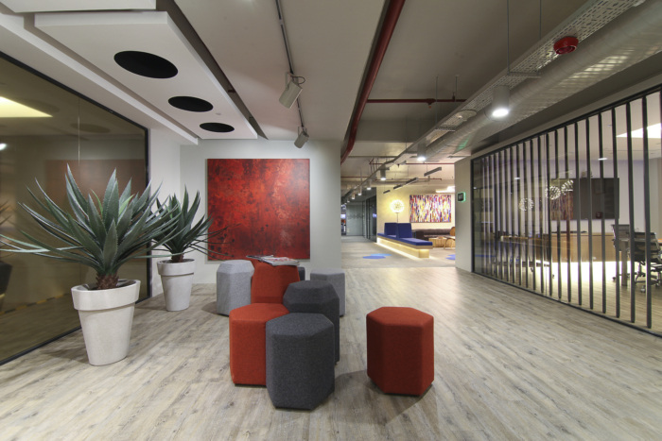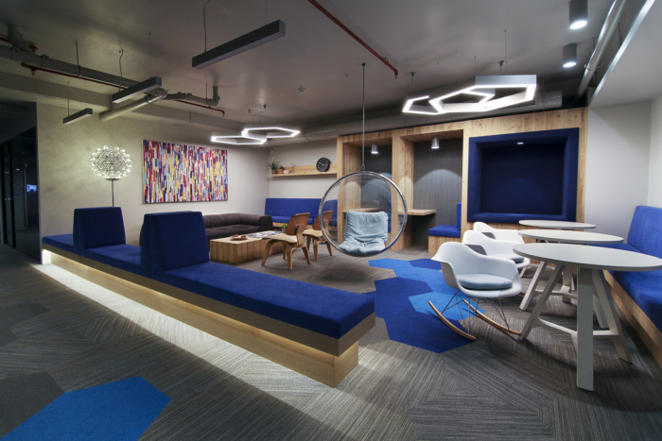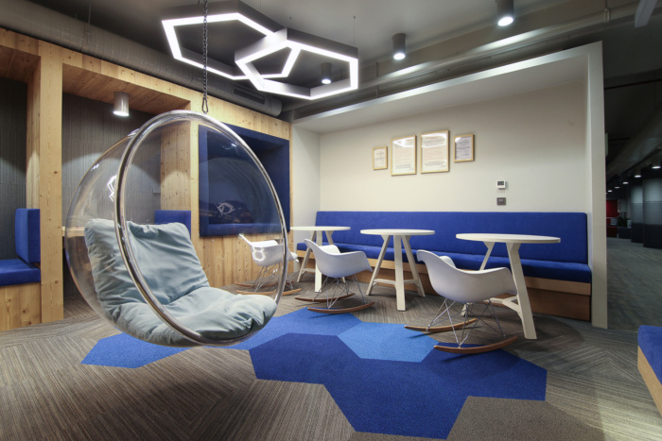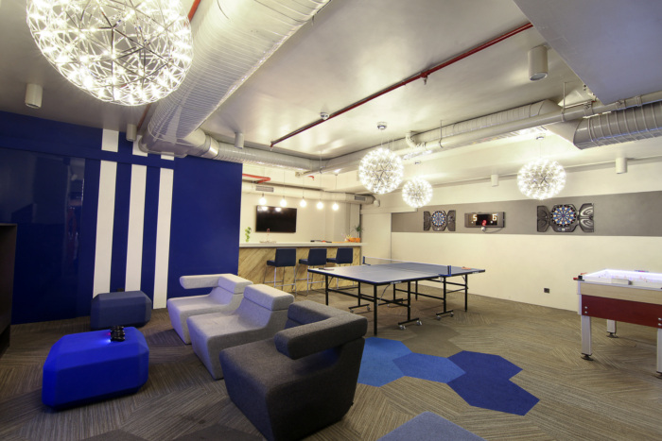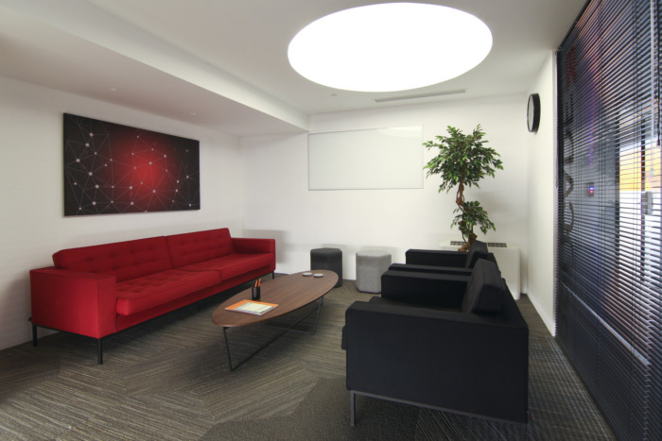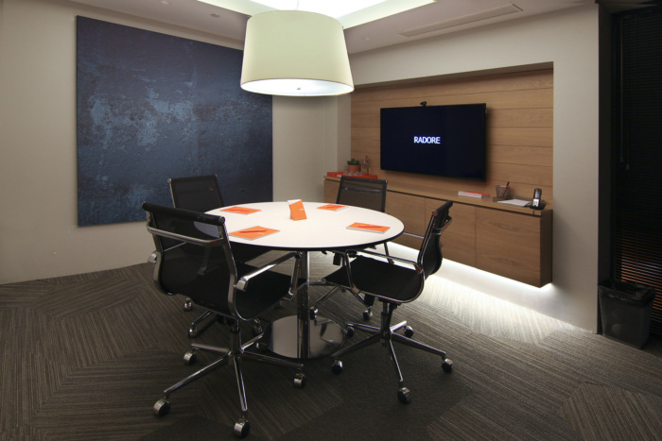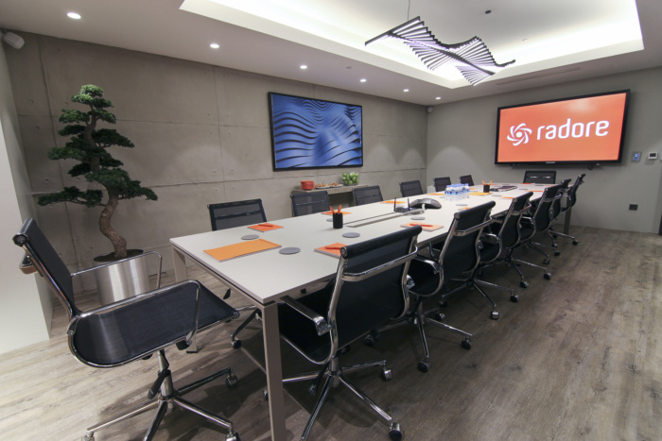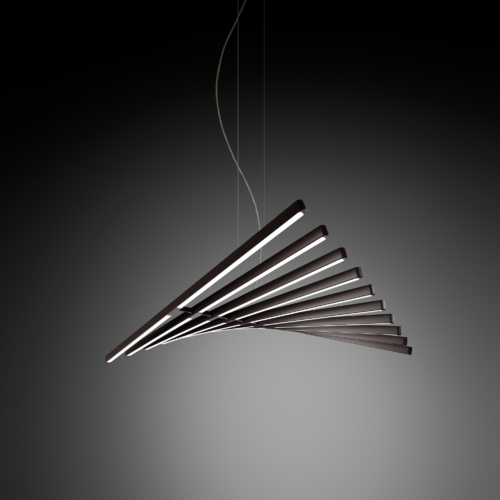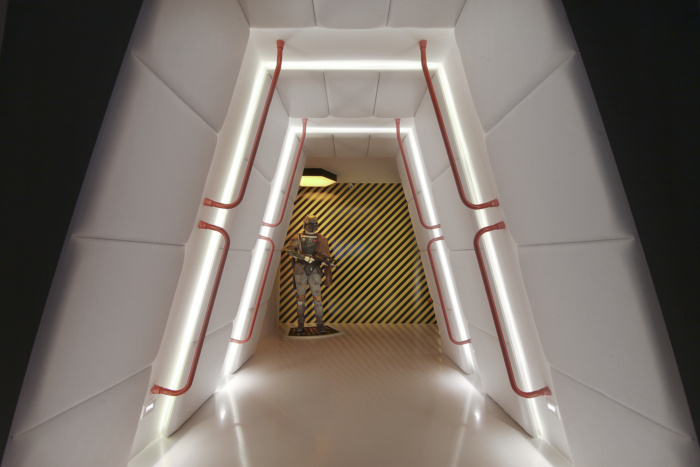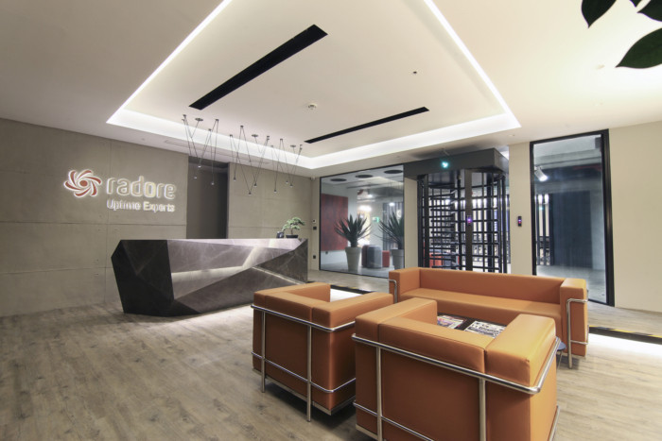
Radore Offices – Istanbul
Nobo Architects and GsC Design| Interiors| Atelier have developed the office design for one of the fastest growing technology companies, Radore, located in Istanbul Turkey.
The head office designed for Radore Center, which is considered as one of the fastest-growing technology company, is an office project with 1600 m2 office area and 1000 m2 data center all spread on just one floor. Radore Center, incorporating technological infrastructure and safety equipment, has been a reference for the concept of the data center’s corporate identity project. We targeted to carry out their own clients’ admiration to their corporate and technological infrastructure and their young, fast and dynamic attitude to the conception of the office. This project has been executed according to our client’s special demand related to functionality, comfort, transparency and correct lighting in every corner of the project along with our solution partners.
Design components like wood, hexagonal geometry, floating roofs, translucent wall panels have created a brighter atmosphere, fluid passes, and deep perspectives.
The ceiling height reaching 2,5 m was the hardest element in the design process whereas the huge office area was spread to 1000 m2. We endeavored to use correctly the aspect ratio of enclosed spaces by designing exposed ceiling spaces and by consolidating the enclosed ones under the floating roofs as far as possible. Common spaces and entertainment places have been disposed to the transit points by using a minimum of vertical dividers.
We intended to reflect the company’s safety equipment attitude by pushing the limits while designing the guest welcoming entrance area. The reception counter has been totally designed with marble by virtue of hand-workmanship. It has been placed in the reception area which is the focal point of the office. With the admiration we have for Star Wars, the passage area between the office and the data center has been designed as a space shuttle by emplacing Boba Fett’s human scale model at the access point of that confidential venue.
Designer: Nobo Architects and GsC Design| Interiors| Atelier
Design Team: Çiğdem Barkınay Jung, Gözde Goryakın
Contractor: Skala Mimarlık & Proje Yönetimi
Photography: Kıvanç Palamutlu
