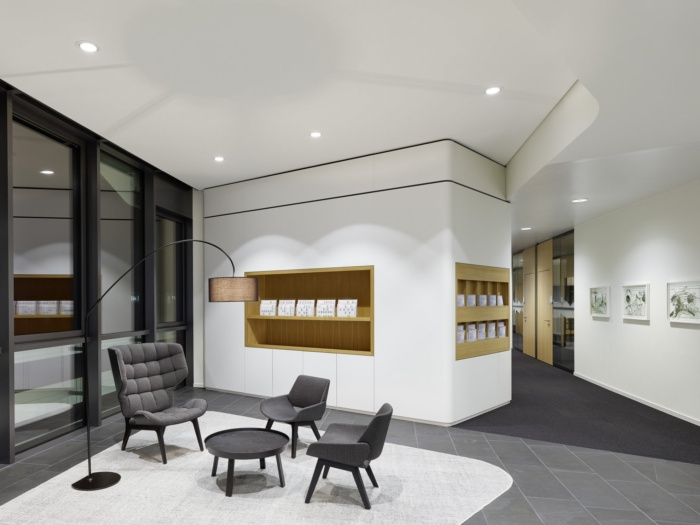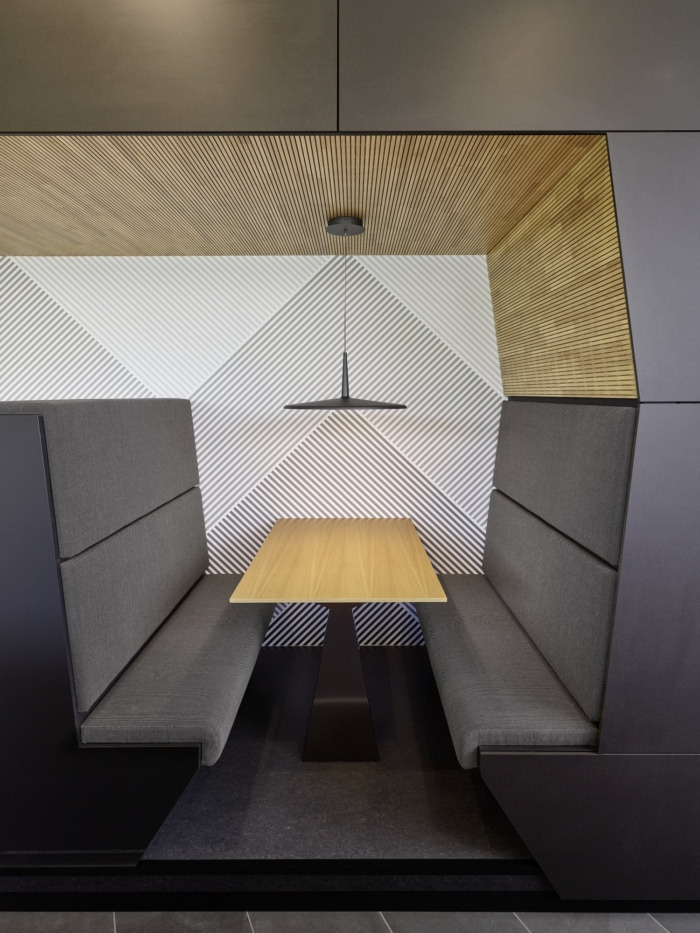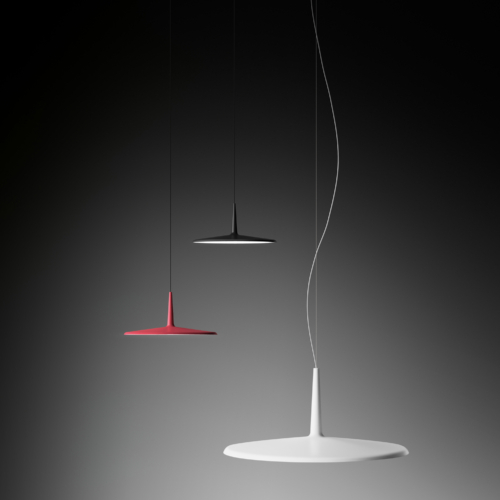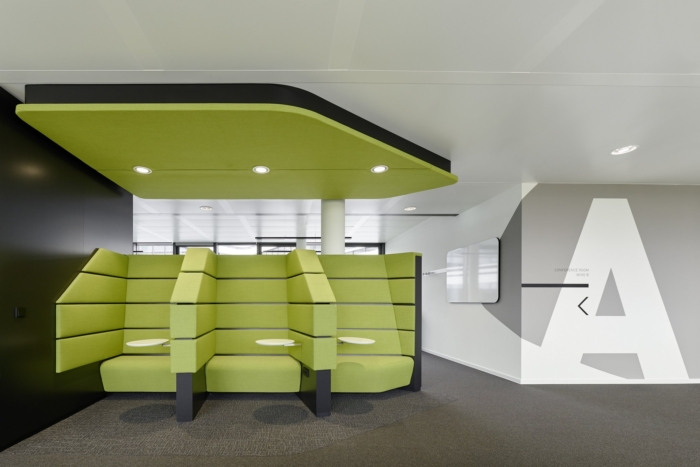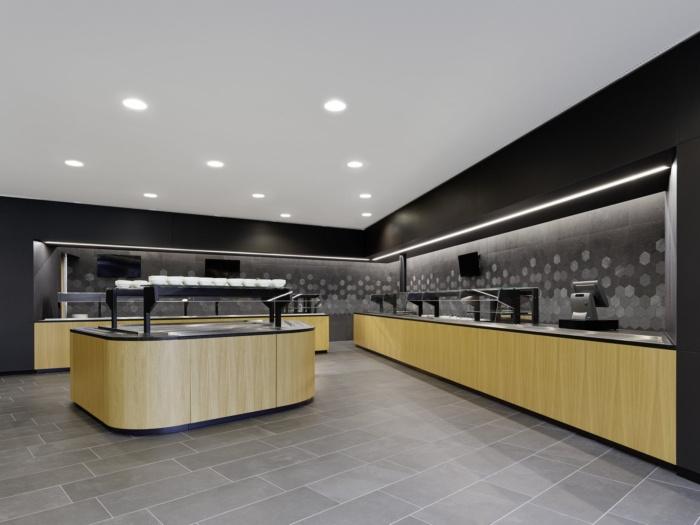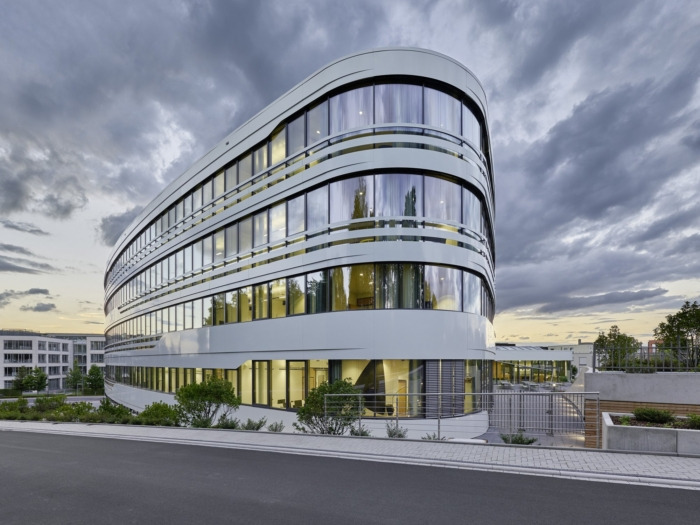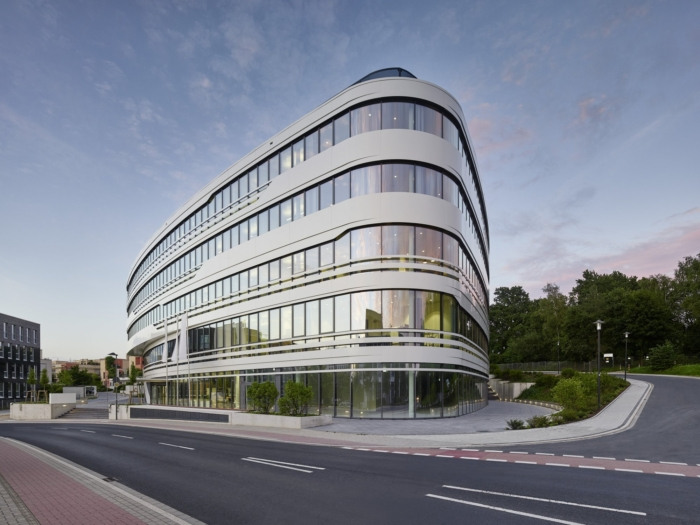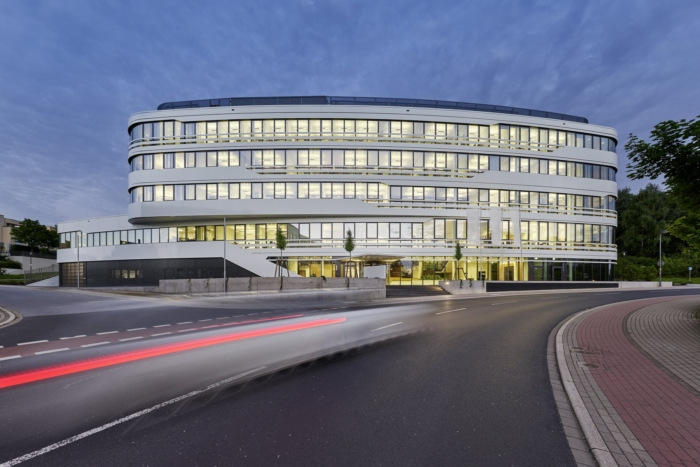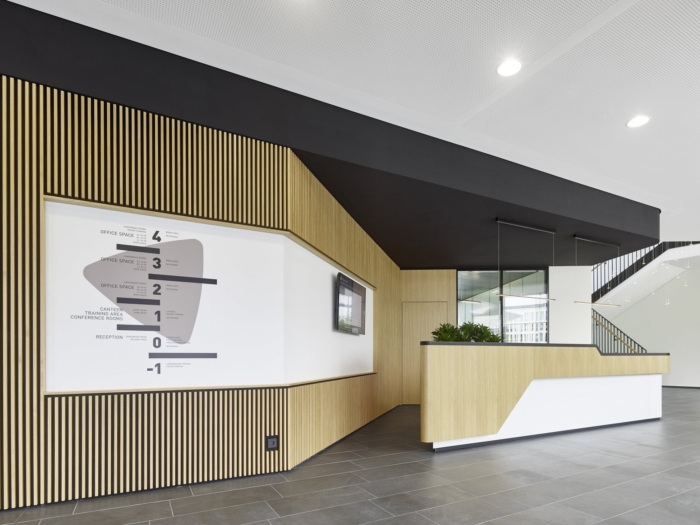
Brune Real Estate Offices – Ratingen
SCOPE Architekten GmbH completed the offices for Brune Real Estate located in Ratingen, Germany.
The building has a curved polygonal facade, which additionally emphasizes the building‘s shape through its metal strips.
This aluminum facade construction is both elemented and ventilated.
After entering the foyer and the waiting area, the visitors view opens into a two-storey airspace. This is accessed via a spacious staircase with an object pendant fixture, and leads to the 1st floor. The large kitchen, which supplies 700 employees is settled as well as the technical plants in the ground floor.On the first floor, there are several spacious training rooms, which can also be used by external visitors. There is also a design thinking room to test creative problem-solving approaches.
The casino, an event room for additional 80 people and the terrace are located in direct connection to the customer meeting area and various training rooms. Different room zonings offers visitors the opportunity to use the casino according to their needs and to design a multifunctional room concept.
From the “compartment situation“, which allows a quieter dining and discussion, bar tables with bar stools for a quick snack and the discussion in between, or longer tables for several people and typical “cafe situations“ for 2-4 people.
The three following floors have the same structure. At the corners of each building there are functional cores with internal access and sanitary facilities as well as with connected meeting rooms, kitchenette and recreation kitchens. On the remaining area office zones of various kinds are distributed: Both open-space areas and cell offices with single or combined offices are available for different requirements.
There is a reduced and muted color scheme throughout the whole building, which is characterized by black and white tones. In the middle and recreation zones of the office as well as in the casino various green shades were deliberately used as an accent color. In addition to the muted color scheme, regional oak was used.
Designer: SCOPE Architekten GmbH
Photography: Zooey Braun
