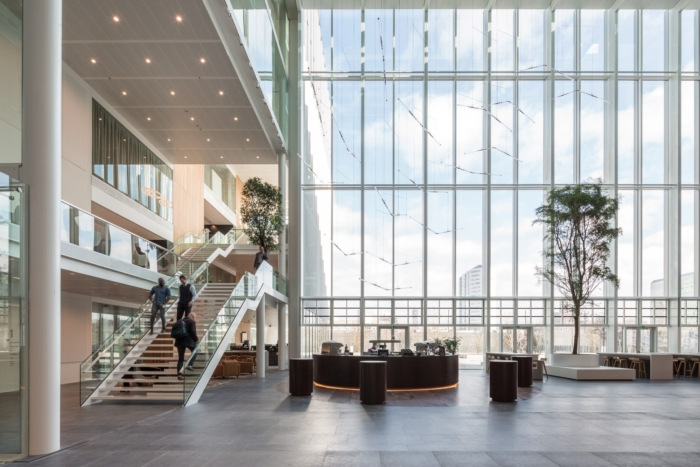
Rijkskantoor ‘De Knoop’ – Utrecht
Fokkema & Partners Architecten designed the government offices, Rijkskantoor ‘De Knoop’ located in Utrecht, the Netherlands.
The former ‘Luitenant Generaal Knoop Kazerne’ has been transformed into a contemporary and transparent Government Office ‘de Knoop’ with additional representation as a central meeting hub for all Dutch Central Government Agencies. The sustainable transformation was designed, financed and executed by the consortium R creators, including a maintenance and operation phase of 20 years.
The intimacy and character of the original construction of the building offers a profound counterbalance to a daylight flooded atrium which connects to a spacious new construction. The complex is wrapped with a new façade and strongly embedded in the urban fabric. It meets high security standards and offers great capacity for adaptations in (future) use. Voids, balconies and staircases make a fluid and continuous sequence of spaces in the new Government Office building. The interior offers a customer journey which centres on users’ needs, this ranges from the more open, buzzing environment at arrival, to the restaurant and reception areas and to the break out areas in meeting- and working domains. Trees and plants are integrated in the design bringing the outside inside while views on the city’s landmarks provide orientation. In the meeting center, open areas are defined along the voids and staircases that can house up to 300 people to informally connect before and after meetings. The anchor points in the office area represent the different users. Elaboration of the design was executed up to the graphic wayfinding concept.
Designer: Fokkema & Partners Architecten
Photography: Lucas van der Wee
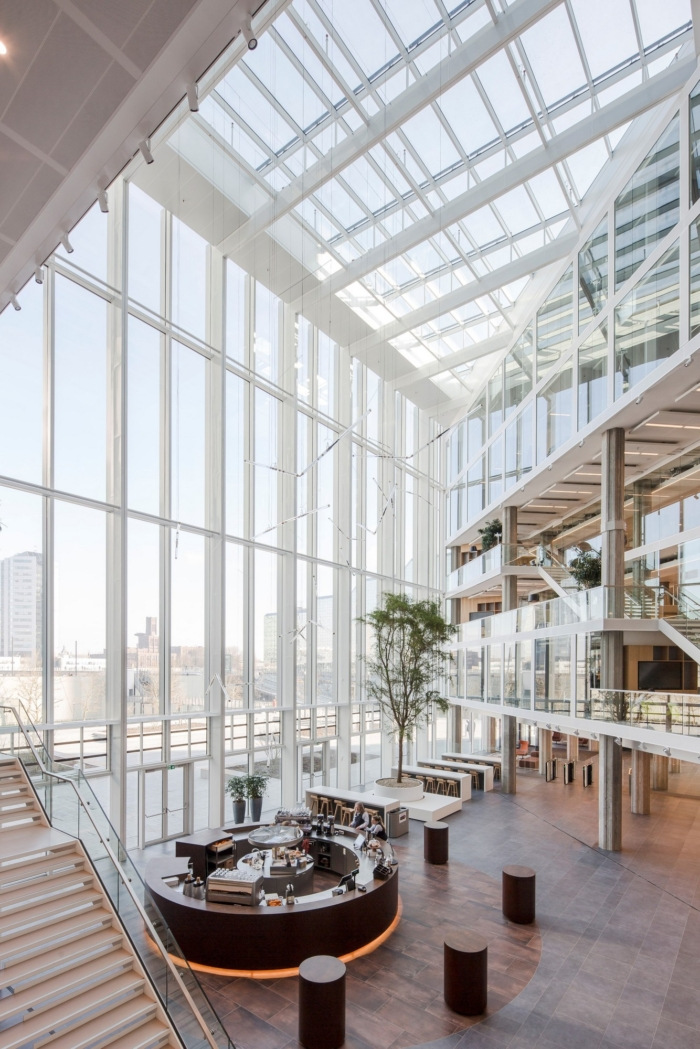
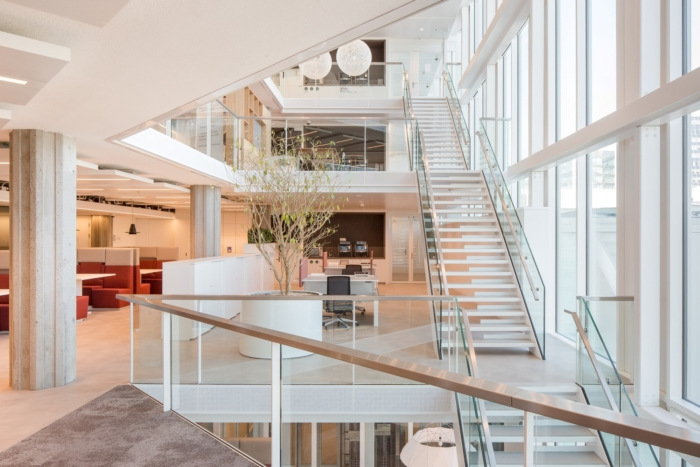
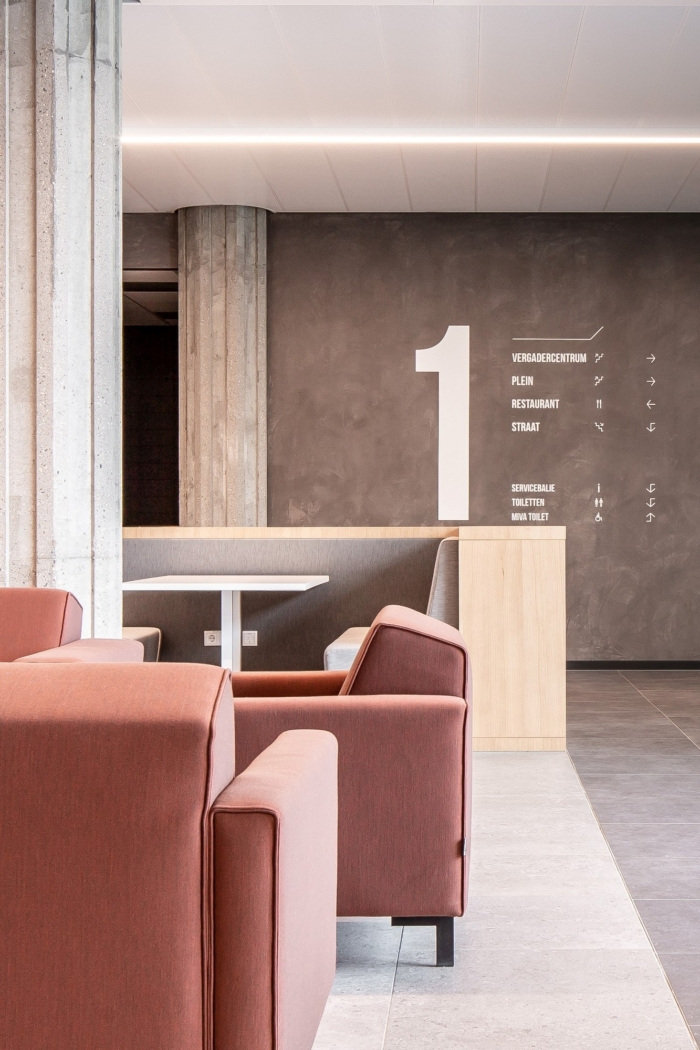
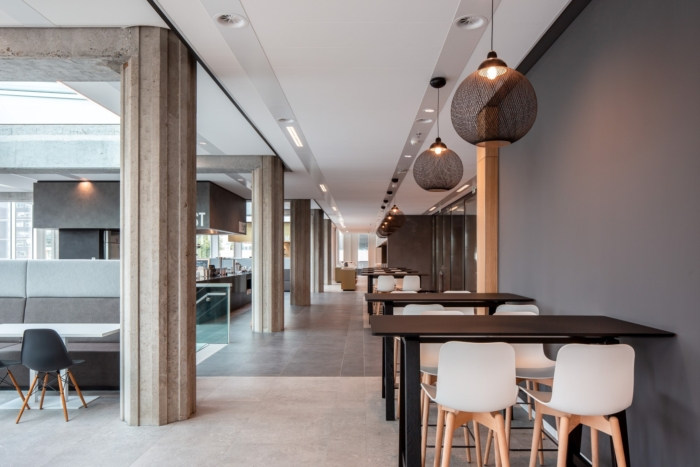
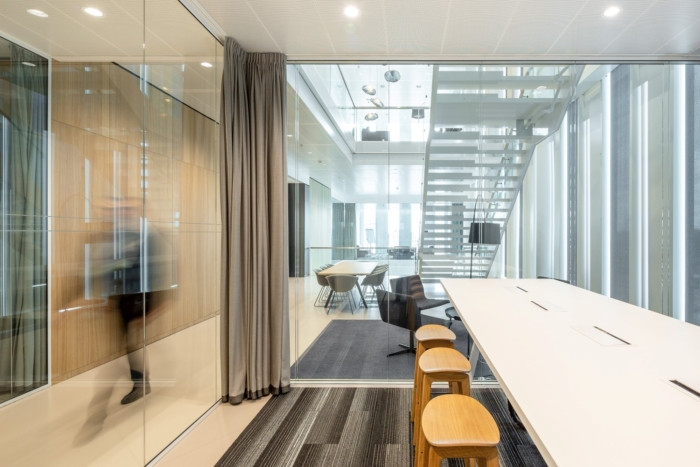
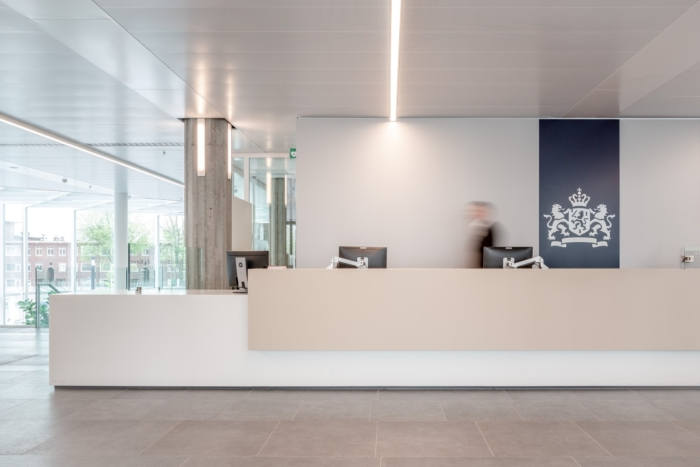
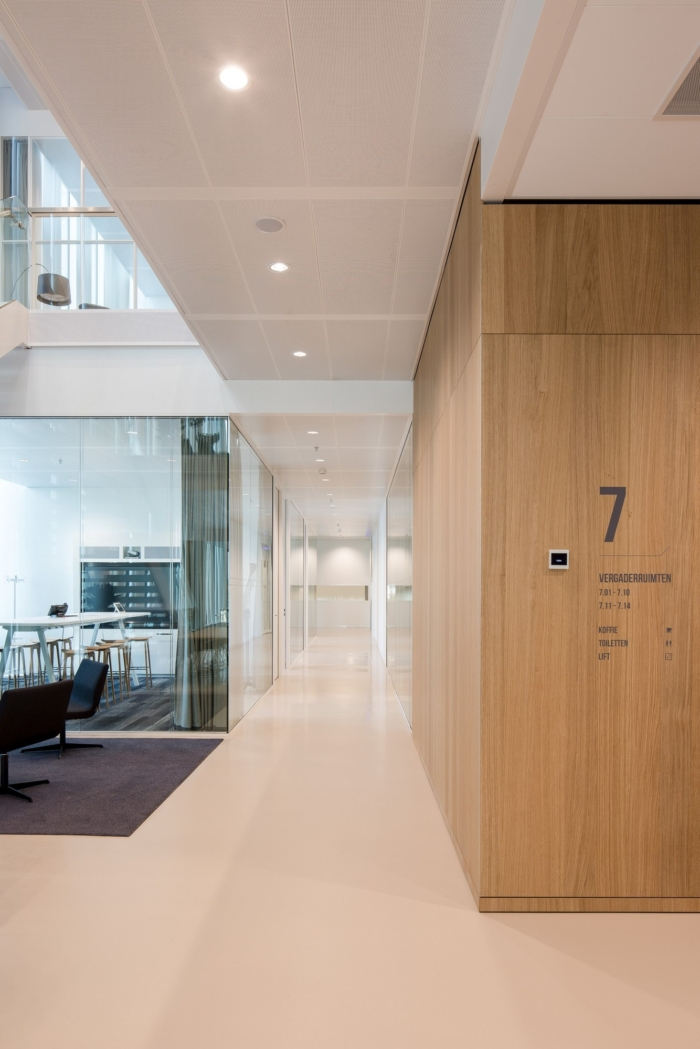
























Now editing content for LinkedIn.