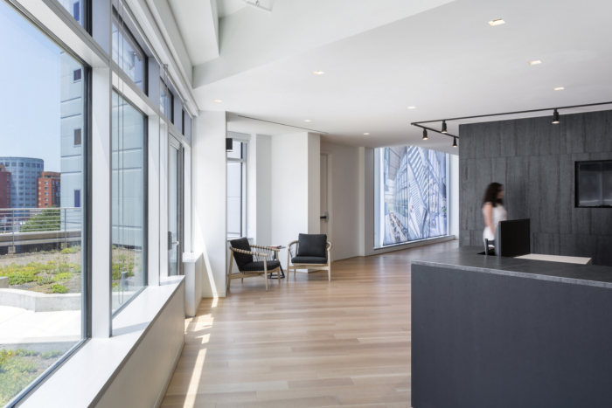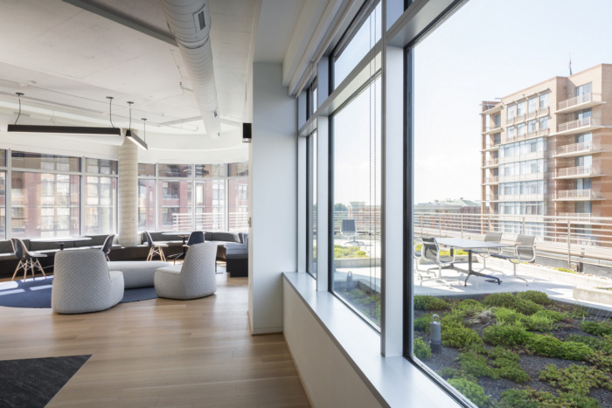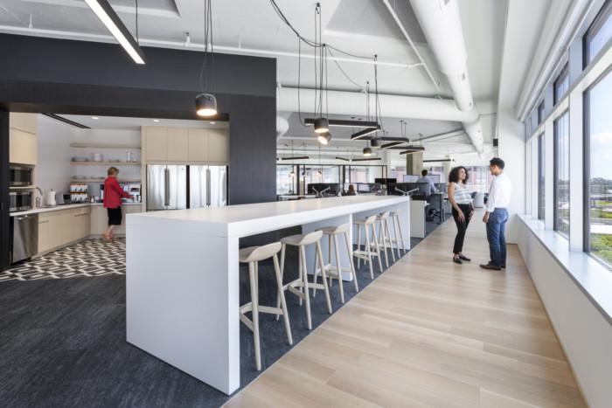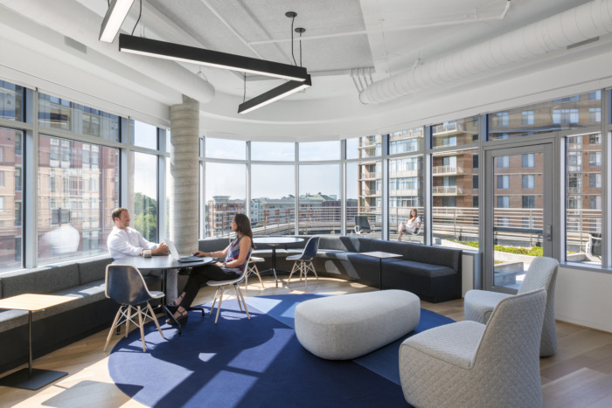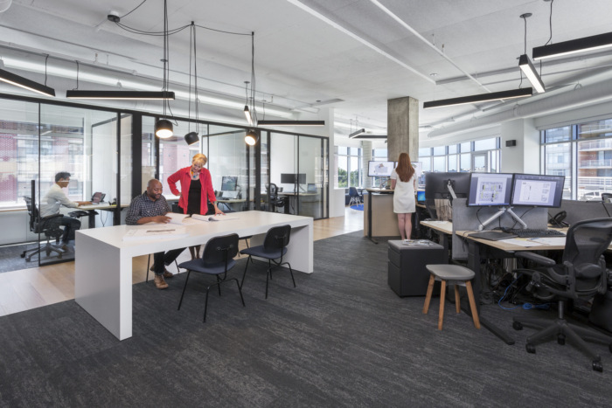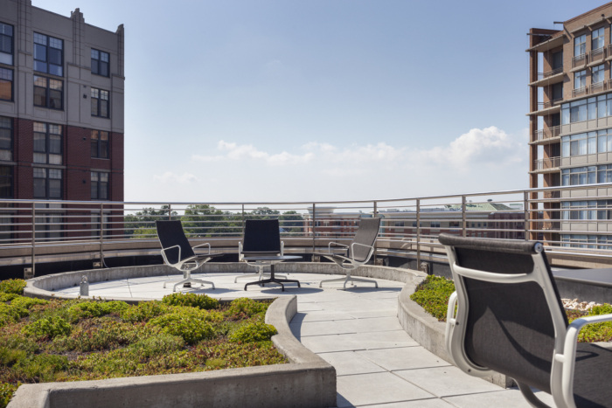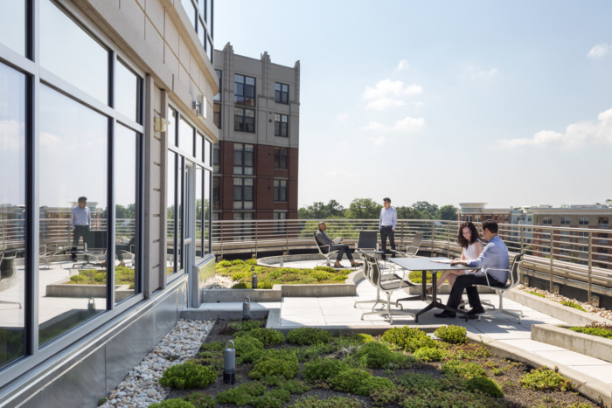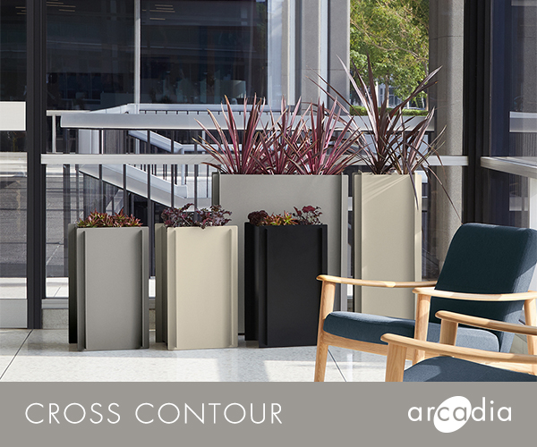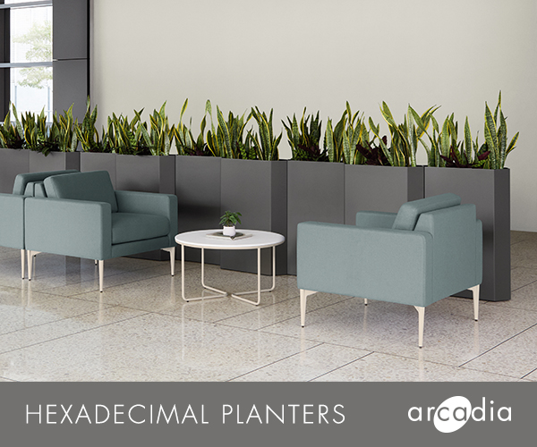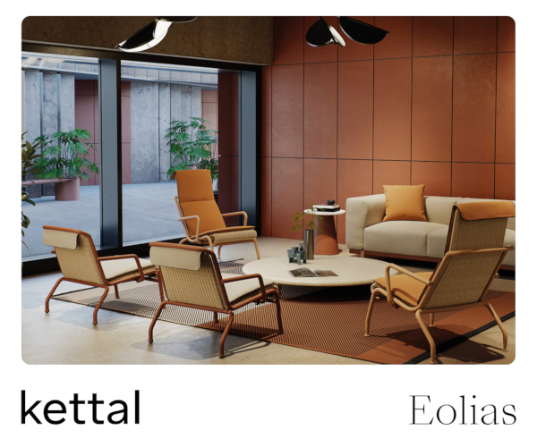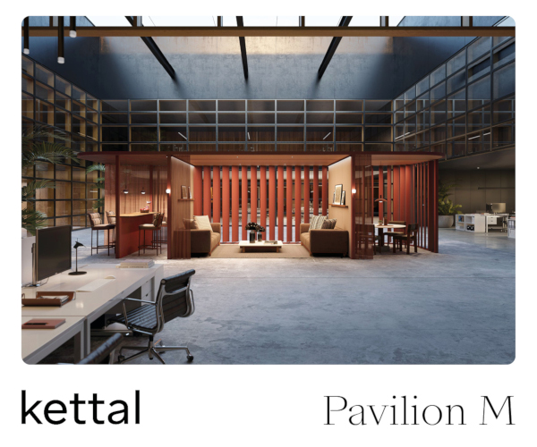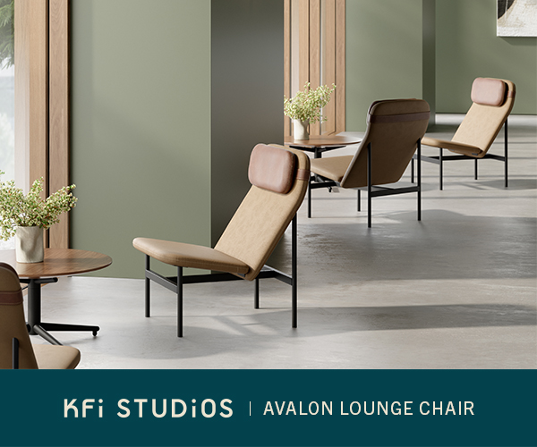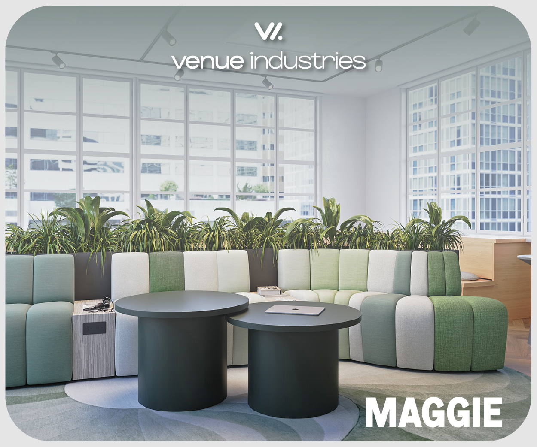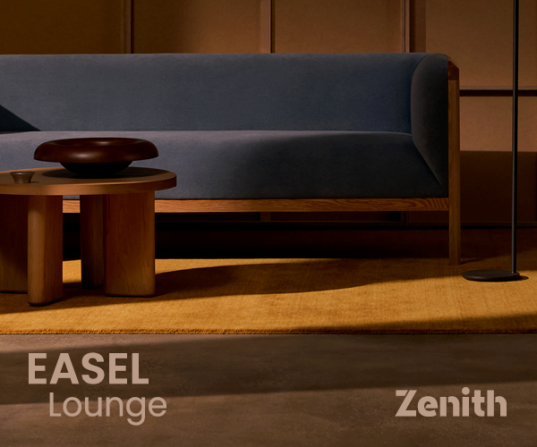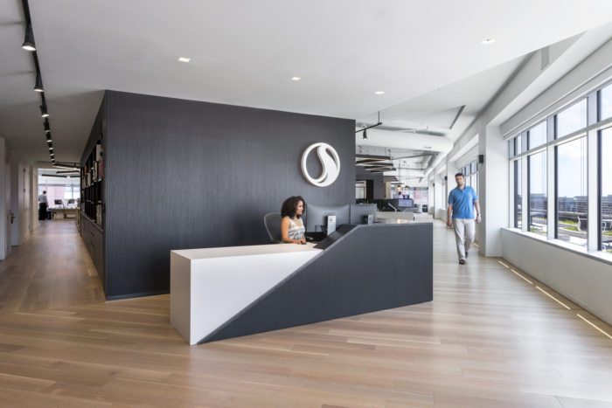
Stantec Office – Arlington
Stantec has designed their new offices located in Arlington, Virginia.
The Stantec design team was tasked with creating a new environment for the consolidation of two Stantec architecture offices, Reston and Georgetown. The new location in Clarendon serves as a catalyst for creativity, collaboration, and social interaction. Organized around the “boulevard”, a wooden promenade connects all major spaces, from arrival, to reception, café, corner lounge, main conference room, and library. The boulevard parallels the outdoor terrace, a unique feature of the space allowing staff to also work outdoors. The office fosters a variety of collaborative workspaces, healthy eating spaces, sit-stand desking, and a unique LED lighting and controls system – all promoting evidence-based design approaches promoting better occupant health. Warm tones, natural materials, and subtle textures all contribute to the space’s sophisticated yet comfortable feel. The project is pursuing LEED Gold and Fitwel certifications.
Designer: Stantec
Contractor: rand* construction
Photography: Eric Prine
