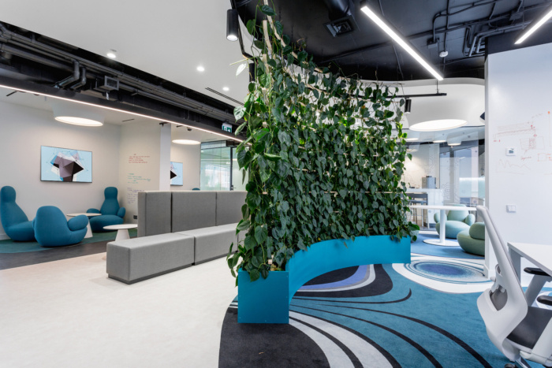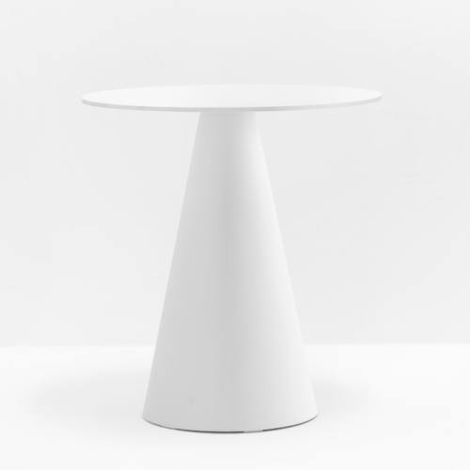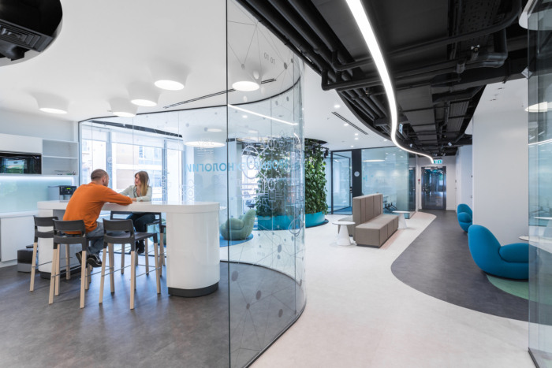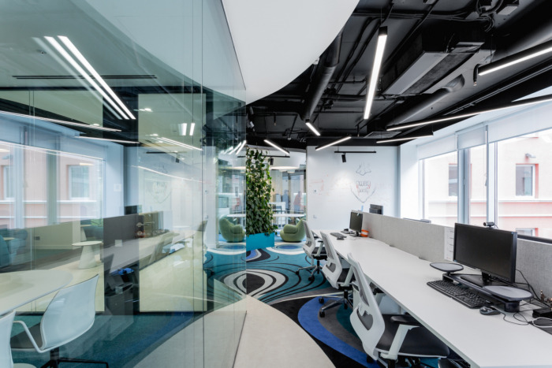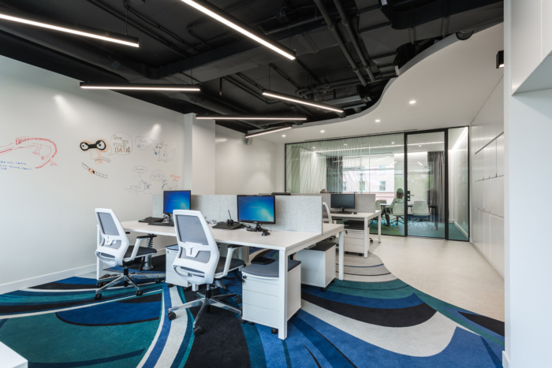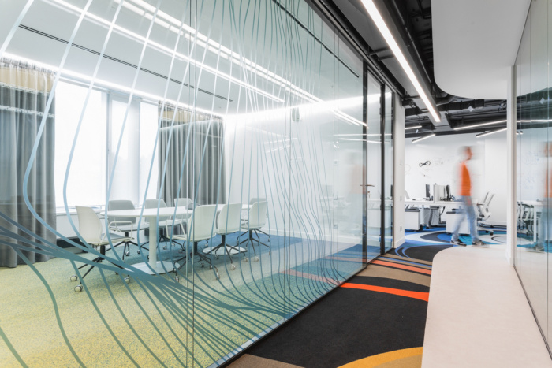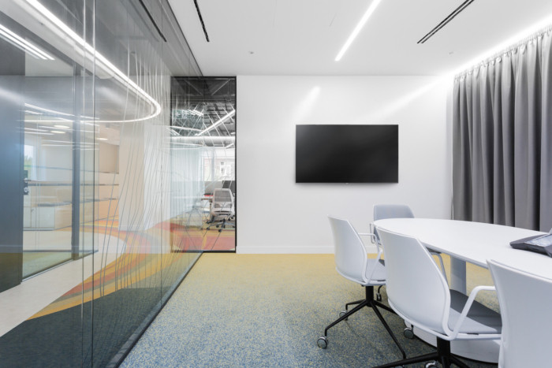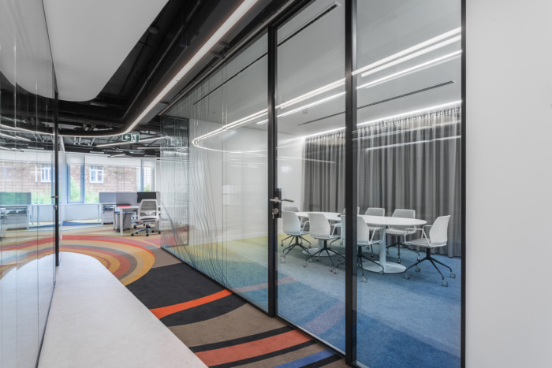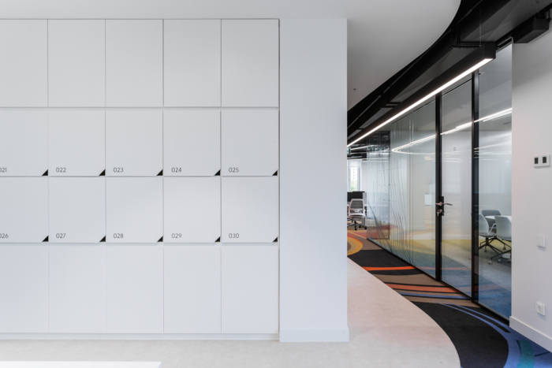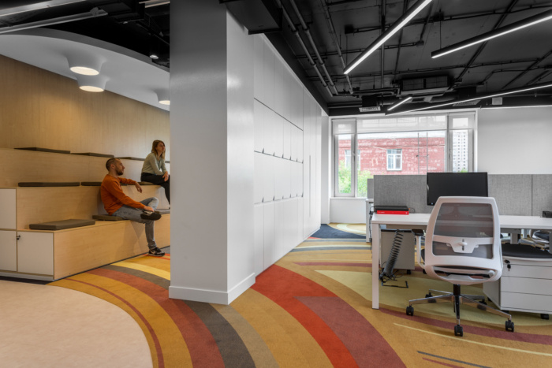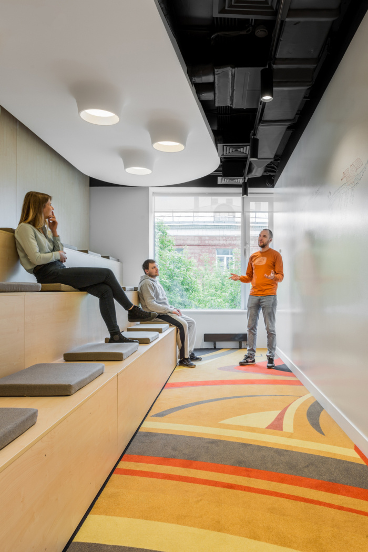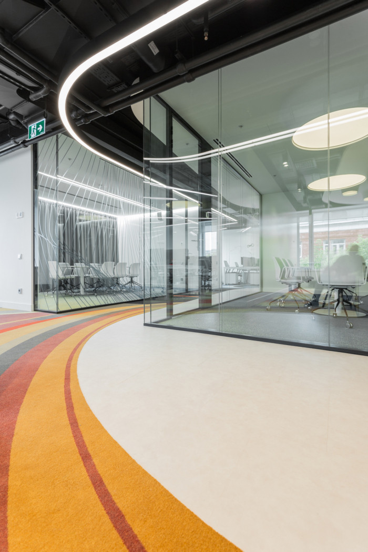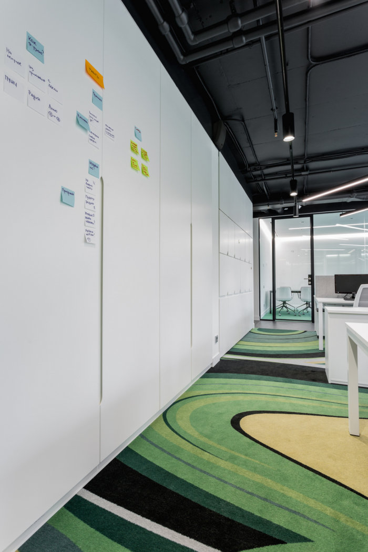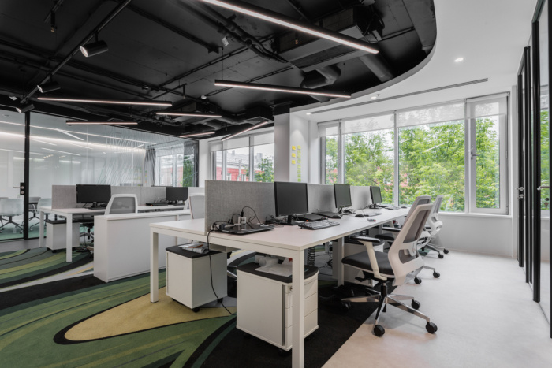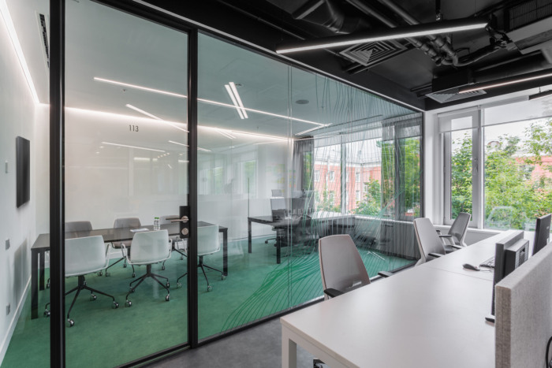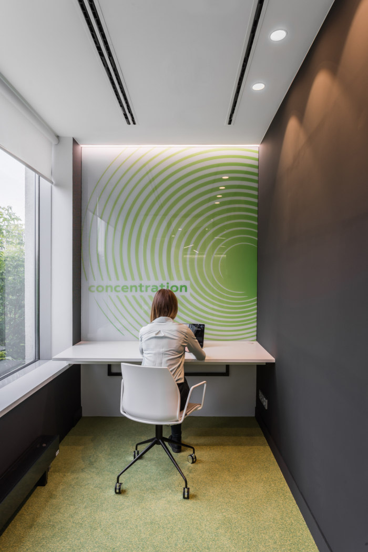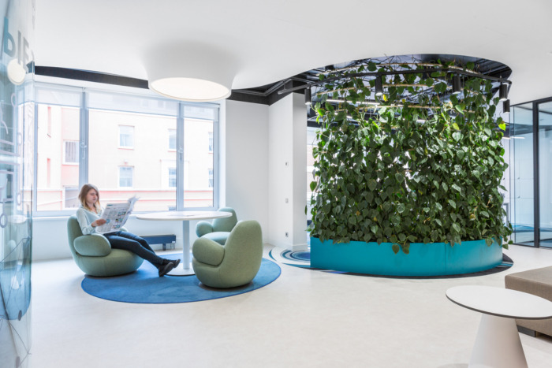
Sibur IT Offices – Moscow
IND architects has created an agile workspace for the IT department of oil and gas holding company Sibur, located in Moscow, Russia.
Interior of Sibur IT Department office harmoniously combined two main characteristics. First, this is IT Department office and it’s created in the spirit and style of Agile; its main features are mobility of working places and availability of various spaces for working and relaxing. Second, shaping is inspired by polyolefines – molecular compounds being a raw material for plastic manufacture and one of the main products of the holding. While creating this office, together with the customer we decided intentionally to avoid invoking the company brand book and, moreover, – to breach its recommendations. Instead of severe style recommended in the brand book, this office was created with bright details and additional freedom for employees so necessary to generate ideas and to implement complicated technical solutions.
Office is located in the space with complicated configuration. To provide the most efficient area distribution, the space was zonally divided into 4 self-sufficient working blocks; each of them has functions necessary for Agile office – open and closed negotiation rooms, rooms for secluded working, rooms for managers, areas for informal communication, storage rooms, copying equipment. There are also common conference room and coffee point in the office.
Negotiations and small meetings can be arranged in different places, in most cases no additional materials will be needed for brainstorming — all surfaces where a person can physically reach, both in negotiation rooms and in working areas, are suitable for writing on them, i.e. walls, glasses, cabinets.
Interior coloristic solution is a system of complicate gradient going diagonally through the whole space of the office, mainly through carpeting, furniture and interior items. Due to monochrome background environment, this solution refreshes the space without overloading it, and it is not excessive. The office has low ceilings, therefore it was decided to leave the ceiling locally open and to paint utility systems into black color to add visual depth.
Fluent flexible lines looking analogues to viscous shape of plastics can be seen in all three dimensions of the office – on the floor, walls and ceiling – bent lines of lamps lead visitors from one area to another.
Take a peek at the the rest of Sibur’s Moscow offices here.
Designer: IND architects
Photography: Alexey Zarodov
