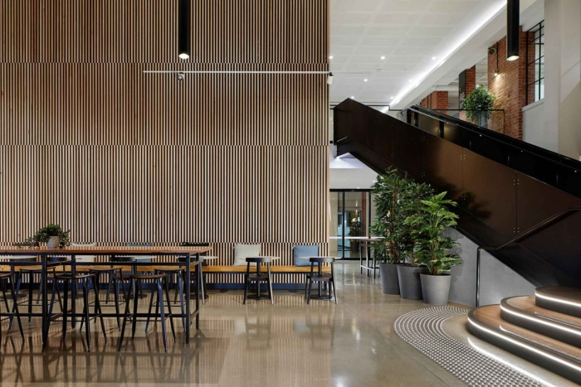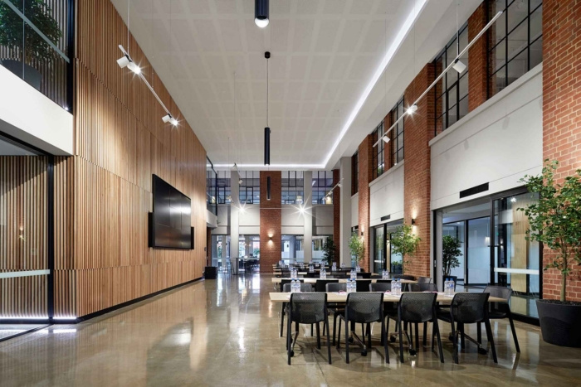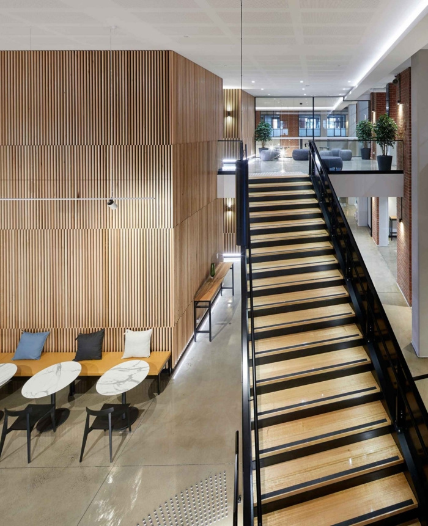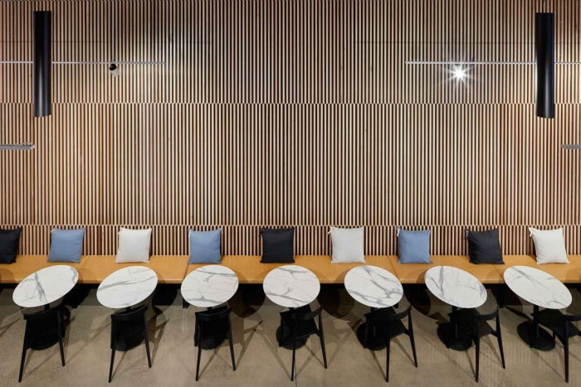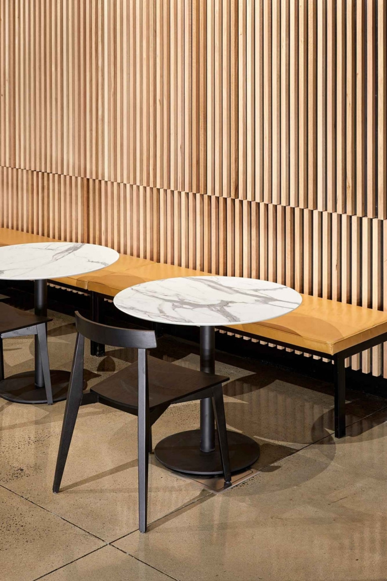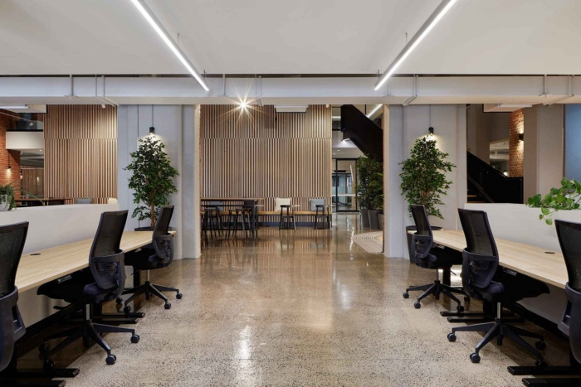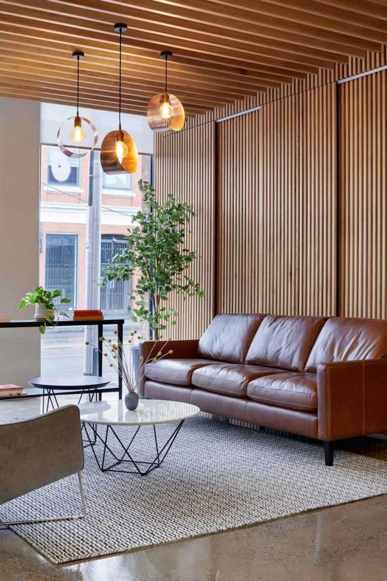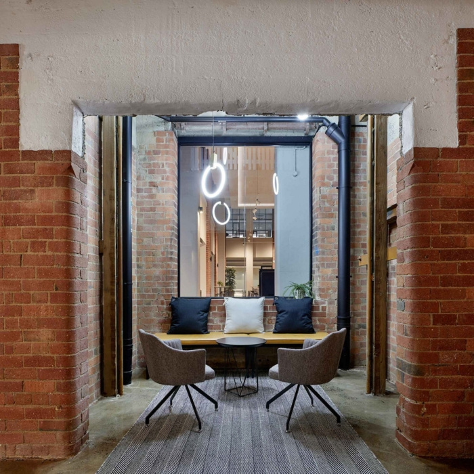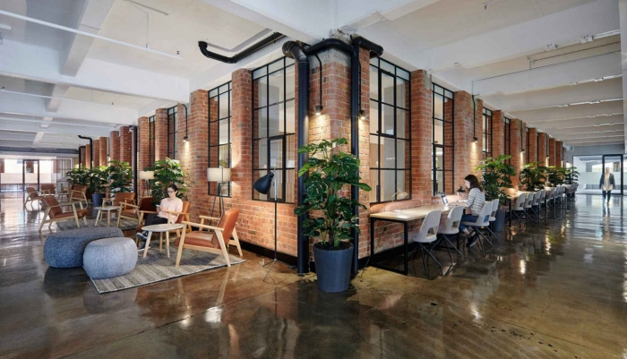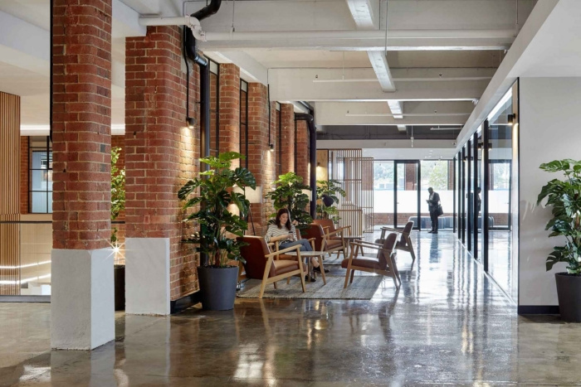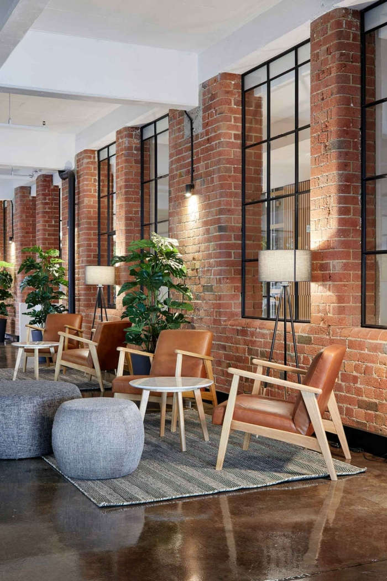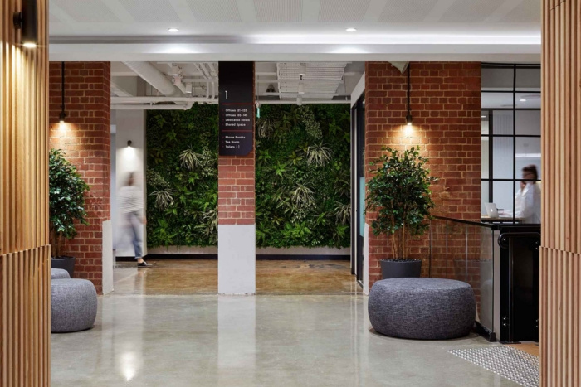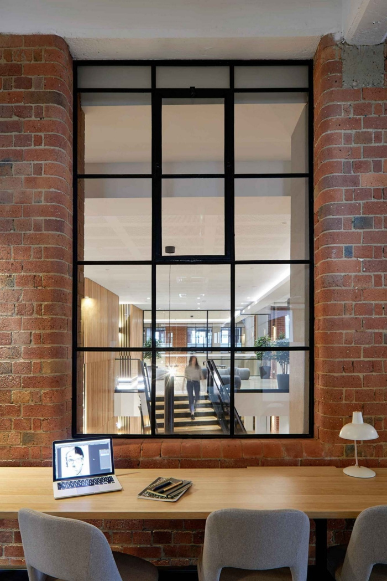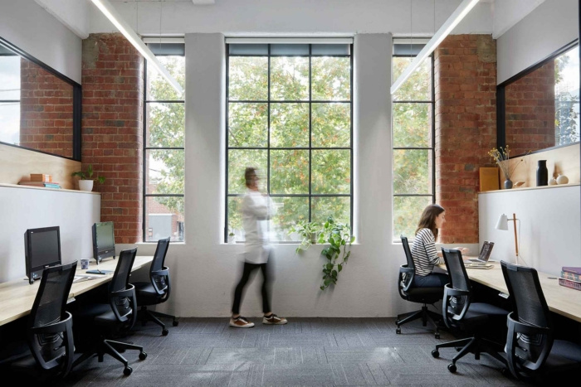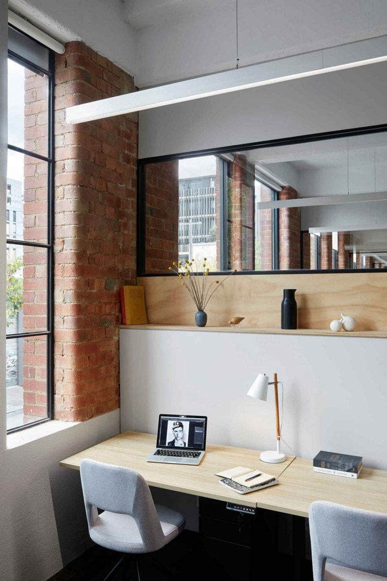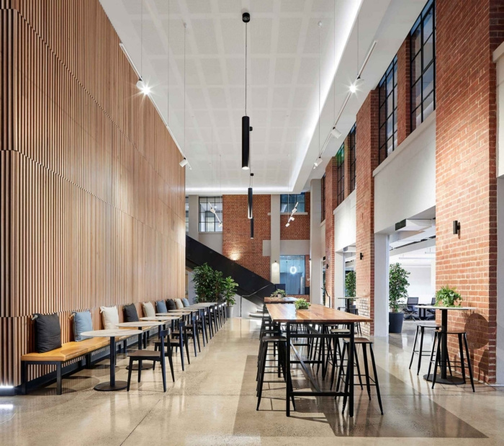
United Co. Coworking Offices – Melbourne
PTID completed the office design for United Co., a coworking space fit for local start-ups located in Melbourne, Australia.
The Kahlon Group’s brief to PTID was to reimagine the co-working environment underpinned by a philosophy of community. United Co. provides a refined, flexible and welcoming home for local industrious start-ups that encourages the creation of a new community and embraces the work/life balance.
PTID were charged with resurrecting the 4,300m2 dilapidated cold shell warehouse, to preserve its unique Fitzroy flavour and create an environment that links back in with the community.
Boasting a soaring double height space at it’s centre, the heart of the design is the green atrium that is home to an expanse of collaborative work settings, and a flexible events space that is open for use by the broader community.
A double tier of private tenanted spaces encircle the perimeter on both floors, with the concentric layers of community (enclosed offices, meeting rooms, kitchens and auxiliary spaces) spiralling inwards towards the timber clad core. The closer you get to the centre the more the design opens up, allowing for a greater interaction between destinations.
Minimal intervention was made to the building structure save the single architectural gesture of the solid black steel stair, a sweeping contemporary exclamation connecting the communal levels. The new core is future ready to service the approved multi-level additions.
Heritage is celebrated and preserved through the retention of the red brick interior and the black steel window frames. Obsolete areas of the building’s mechanical past are reborn for a new generation of working, the old lift shaft now a place for cosy discussion.
Residential influence is deliberate in the warmth of the soft furnishings, the abundance of greenery, and the tactile yet robust nature of leather and timber. These all work to soften the industrial brick and polished concrete, creating a warm and homely feel. Life balance and community is facilitated through the end of trip, wellness studio, mother’s room, gym, café, and public events space.
The key to United Co.’s minimalist design solution was in knowing just how much to add, and exactly what to preserve; to provide balance; and cultivate a new community.
Designer: PTID
Photography: Tatjana Plitt
