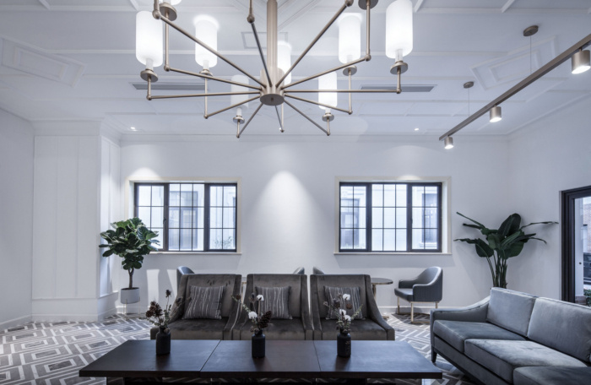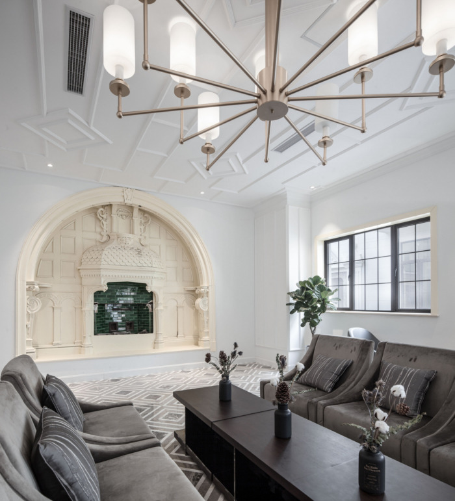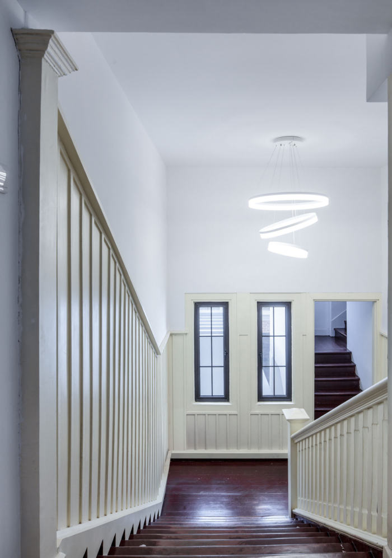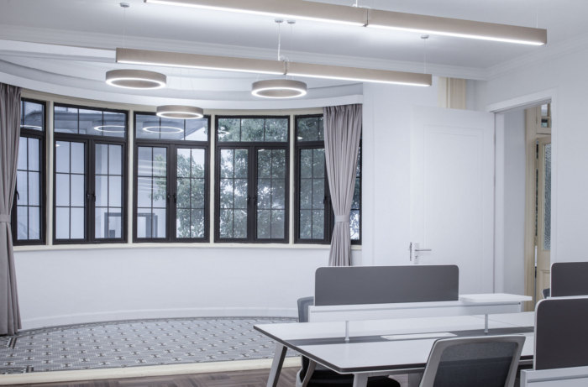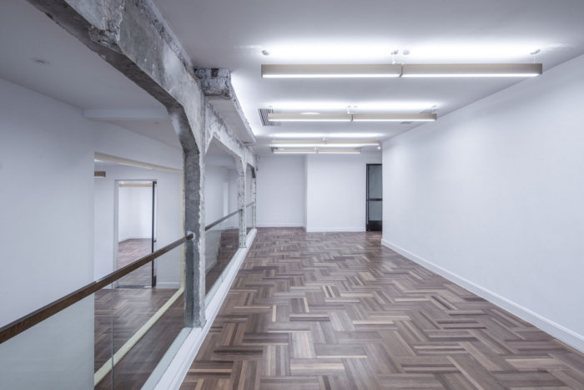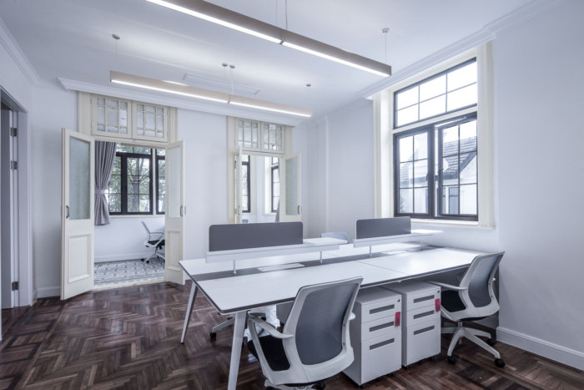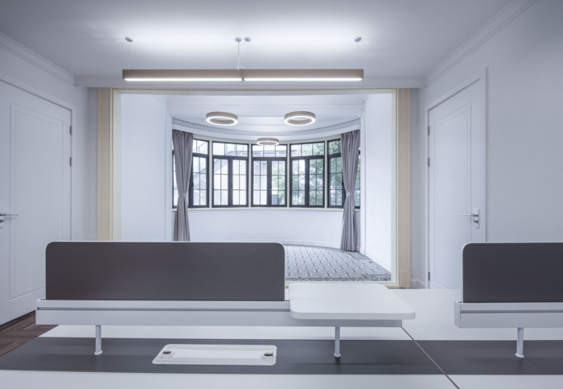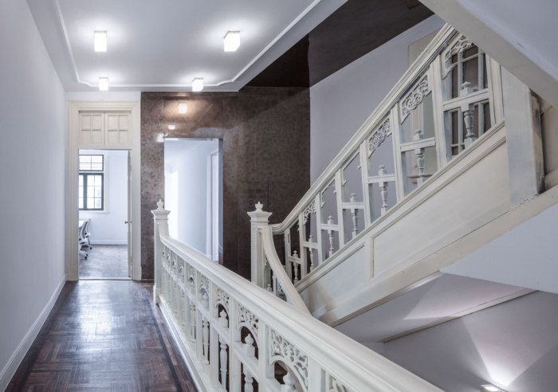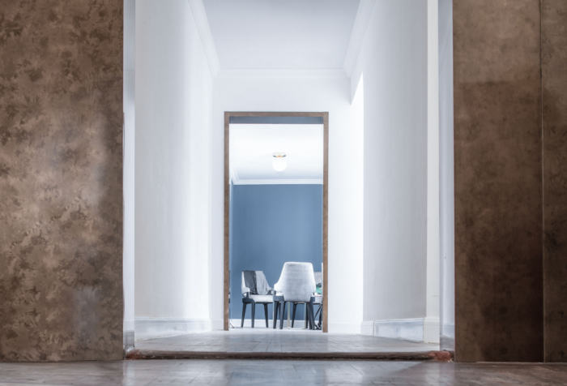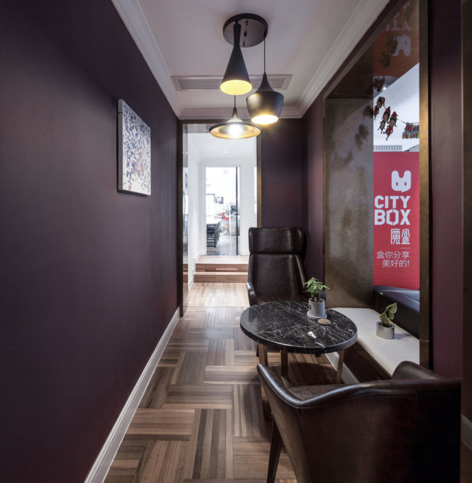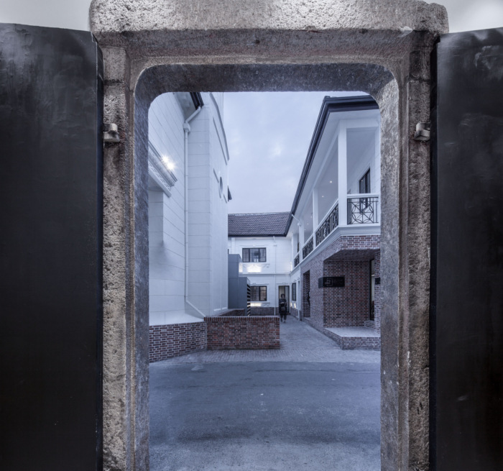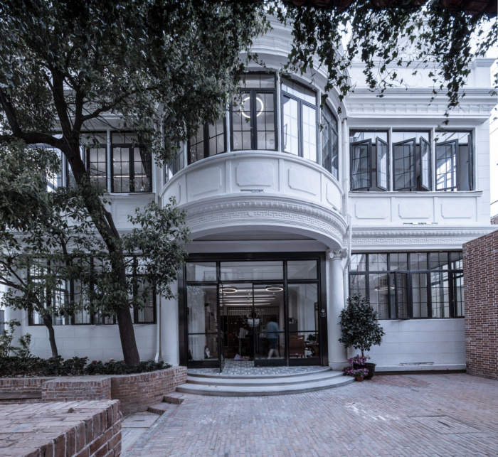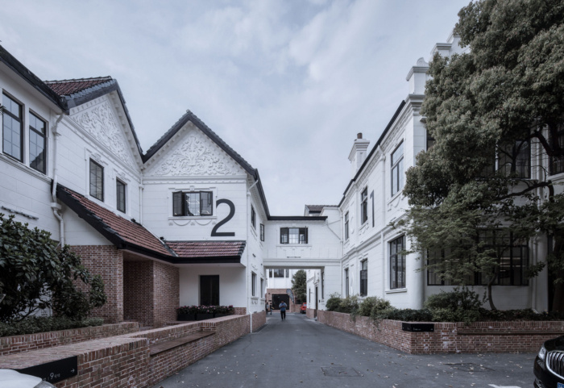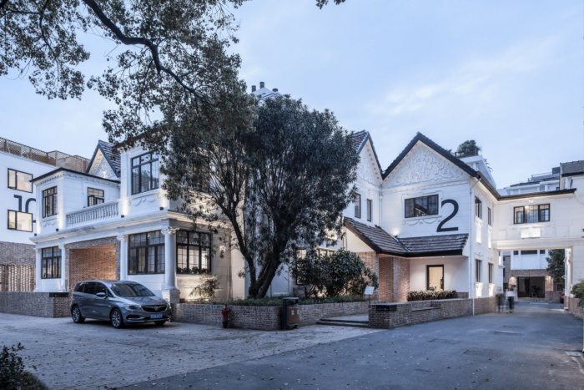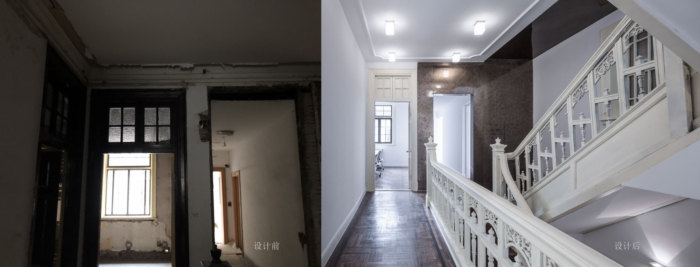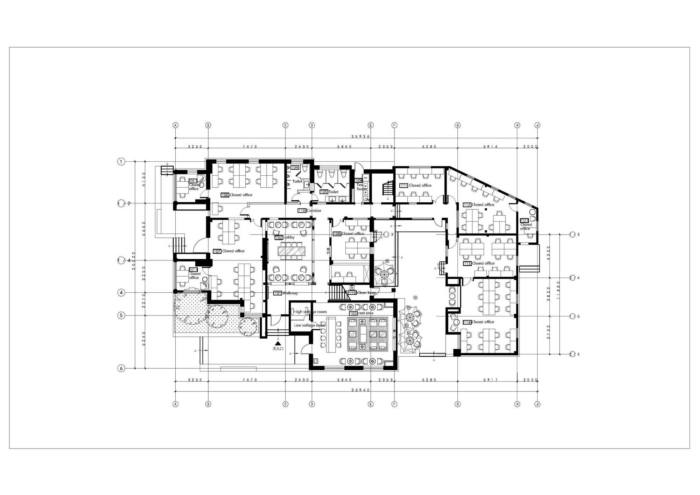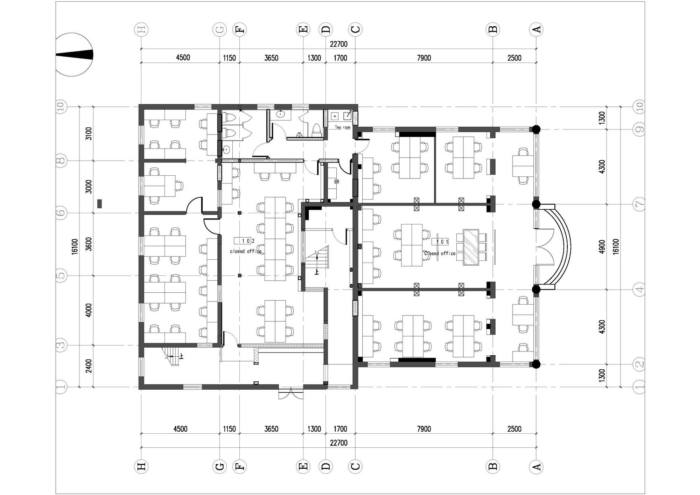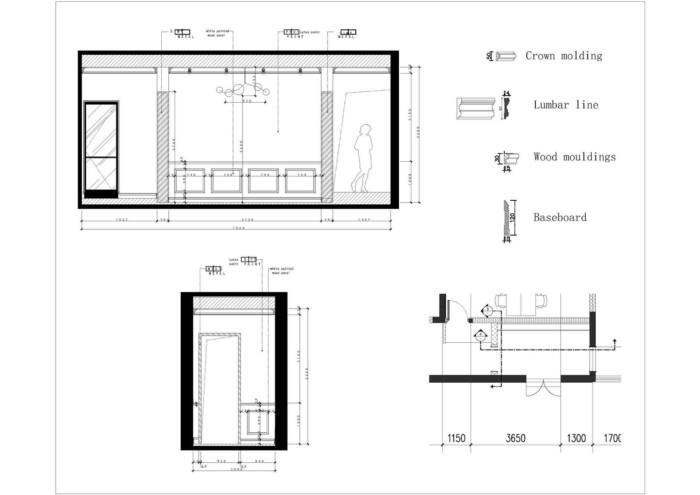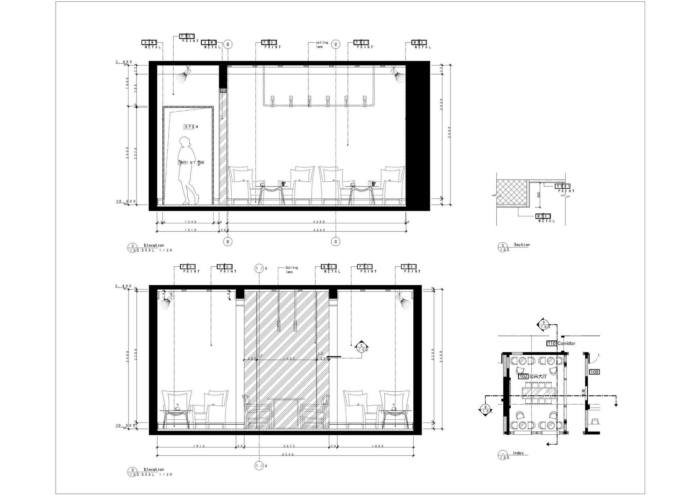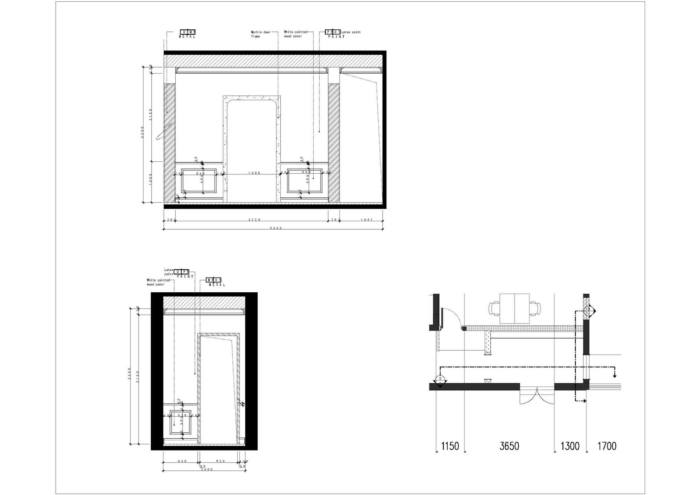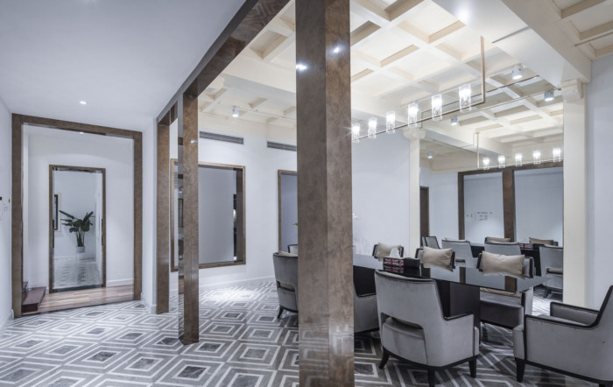
Creater Space Coworking Offices Yu Yuan Branch – Shanghai
Yushe Design has designed the Creater Space Yu Yuan branch coworking offices located in Shanghai, China.
Chinese native architecture design office YuShe YuZhu was commissioned to transform a former residence into a co-working space in Shanghai’s downtown area where members can share the hundred-year old building and feel the pristine yet modern touch.
Situated on a famous road in Shanghai called Yuyuan Road, where some well-preserved buildings in European style built at the Former French Concession time, the three-storey villa was the old residence of the famous Chinese banker Sun Hengfu in the early 20th century, once called ‘Sun’s Garden’.
While the building was built at late 1920s and its façade was well preserved, architects decided to use old methods and materials to preserve the historical style. “With strong historical atmospheric features of the Former French Concession, we preserved and renovated the wooden stairs and exquisitely carved railings, through where the natural light entered and was casted into geometrical shapes.”
However, due to the improper use by different owners, the interior of the building becomes disordered in terms of style and identity. So trying to unify the existing materials, furniture, and hues that differed widely into a coherent design language is the most difficult but important part of the whole project.
Several partition walls have been knocked downed to create a free-flowing space. Unique elements of the space including classical mosaic leveraged to divide and outline different function areas and some reinforced concrete structures were exposed intentionally without any decoration, all of which announced its own origin.
In an effort to show Sun Hengfu’s status as a banker, after a series of careful comparisons, architects introduced the element of ‘bronze’ into the interior design which brings out an extraordinary result. The simplicity of copper creates a strong visual contrast with the old building which shows how this ancient metal can be successfully combined with the artistic furniture to create a modern style.
An indoor balcony with a classical ‘Roman arch’ like curve, retro mosaic tiles decorated floor and Le Corbusier style luminaries together make it a favorable and most characteristic place; therefore users can rearrange it for a small event or just have a cup of coffee for a short talk with a couple of friends while enjoying the view from the beautiful window.
Hidden between the high walls and green trees, the old villa witnesses the changes in Shanghai for almost a hundred year. And now, it is for sure second to none in comparison with other co-working places.
Designer: Yushe Design
Design Team: Xu Yi, Chen Xiao, Mao Lili, Xu Junfeng, Zhao Xikang, Bian Weiguo, Gao Na, Yuan Zengya, Pan Wenjun
Photography: Hu Yijie
