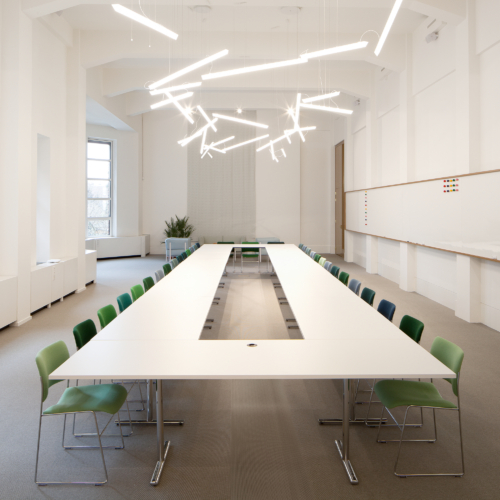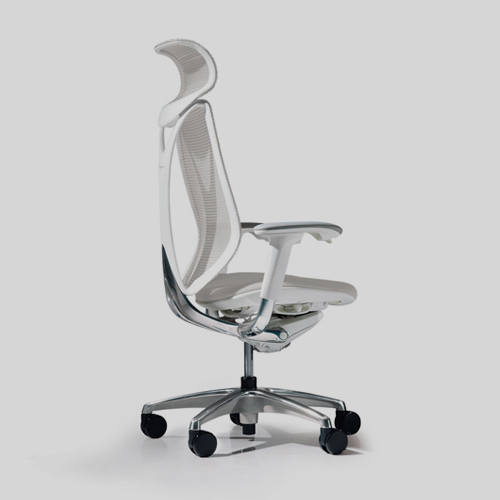
Telefónica Offices – Quito
Contract Workplaces was tasked with the office design for Telefónica, the leading telecommunications company located in Quito, Ecuador.
Telefónica opts for a project line that is capable of transmitting the same concepts as its vision as an organization, aiming to highlight innovation in technology and links, and contemporary design in its spaces.
The fluidity, the opportunity to work in different areas, the variety of situations in typologies, are part of the client’s interests in achieving a differentiated project, highlighted in Ecuador and with strong aesthetic suggestions that impact both their clients and within their own organization.
From the design point of view, simplicity was prioritized in the creation of a layout that was easy to read, despite the complexity in the organizational structure. This, in turn, presented great challenges in its execution since it is a vertical organization with the purpose of achieving more horizontal areas among its employees of different hierarchies.
In the search of an innovative project that inspires freshness and comfort, the project proposes a harmonious and easy to read route, as well as differentiated spaces such as collaborative spaces.
The concept of open office is clearly what links all spatiality, and it gives rise to new work areas that make possible the different links between the team.
The trends are based first on a stripped architecture, which is linked to the available budget. Thus, it was decided, for example, to leave the concrete slabs in sight, as well as all the facilities, in the reception and open office areas.
The architecture and equipment points to a more Nordic style where white and light wood tones predominate, in association with simple lighting for each room. Colorful equipment and different typologies were chosen to decorate the place.
The straight and curved lines blend in harmoniously in the course, as well as certain surprising breaks in chosen spaces.
In addition, geometric designs were applied in decorative painting, achieving walls with 3d effects taking advantage of the opportunity that the chromatic palette offered us.
The trends of open office as a large container of collaborative spaces, are addressed in all aspects: collective spaces, private spaces, semi-private, relaxation spaces, multimedia rooms, flexible and mobile spaces. All this accounts for the great variability achieved, giving the opportunity to enjoy a harmonious and logical project with an architecture designed to work efficiently.
Designer: Contract Workplaces
Design Team: Gabriel Cárpena, Belén Troncoso, Nicolás Borges
Construction Manager: Viviana Di Iorio, Andrés Dávalos, Juan Carlos Gómez, Guillermo Coral, Marcela Mata, Andrea Terneus
Project Manager: Ximena D´Urso
Graphic Design: Nicolás Borges, Belén Troncoso
Photography: Juan Alberto Andrade











































