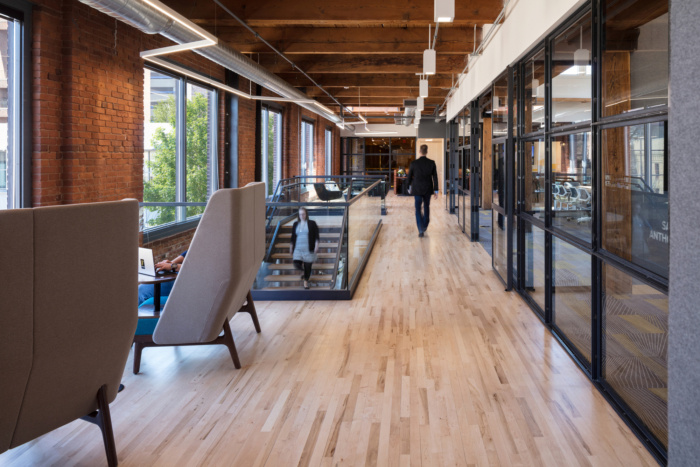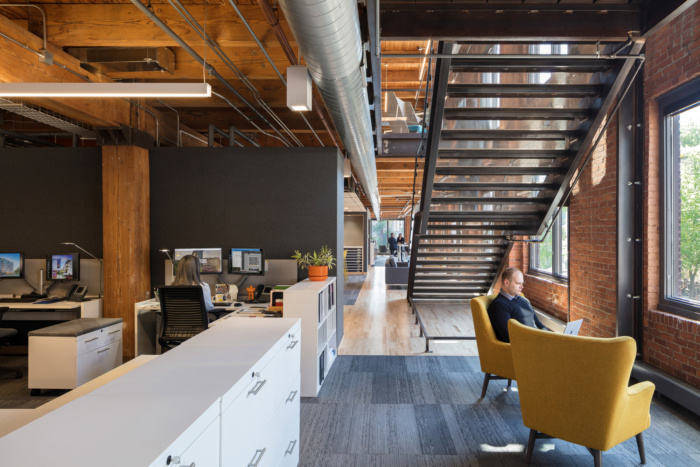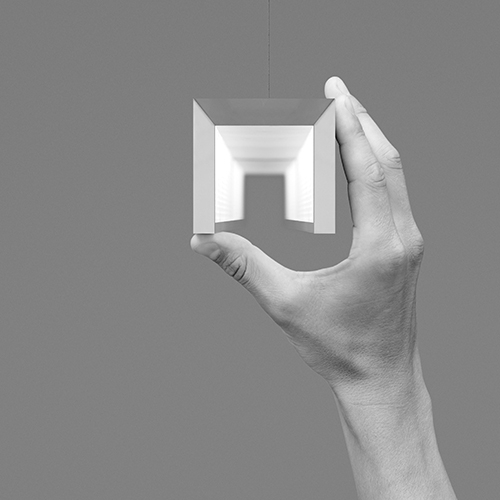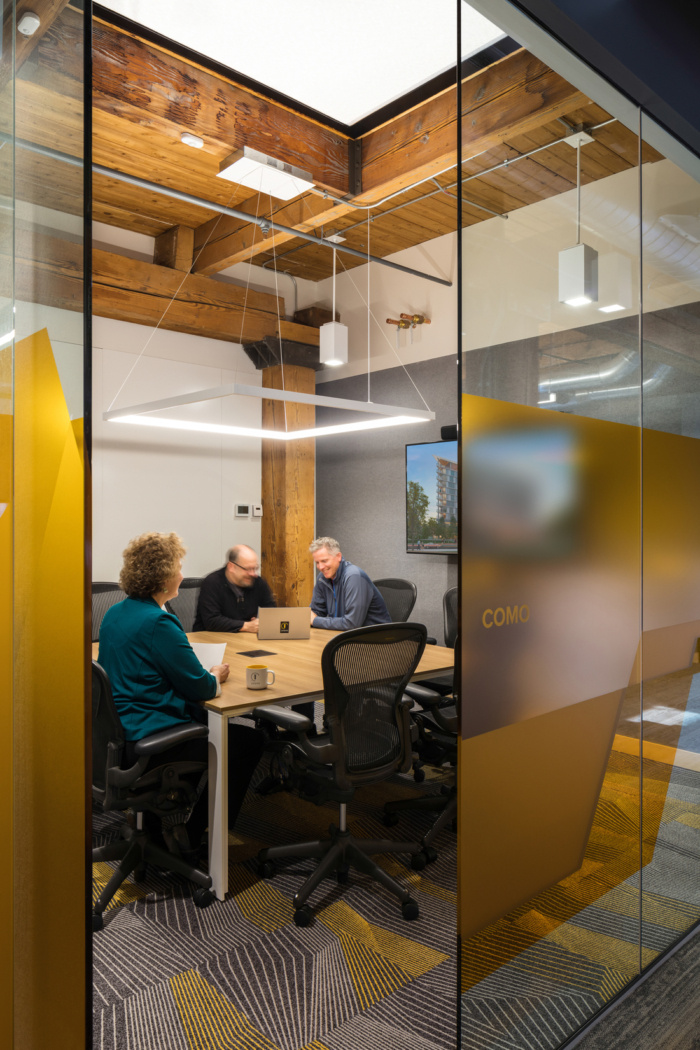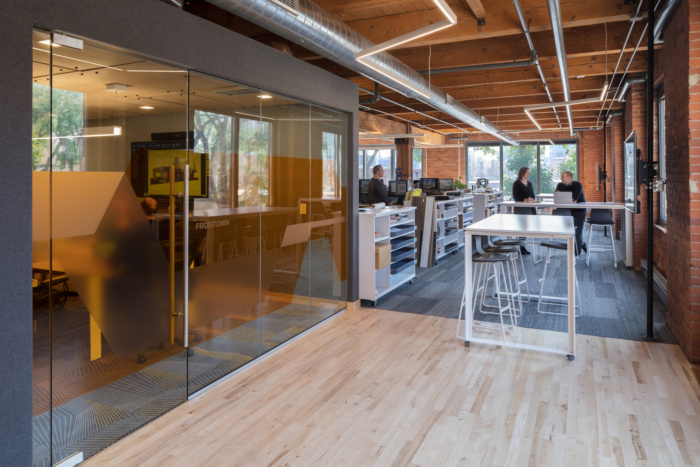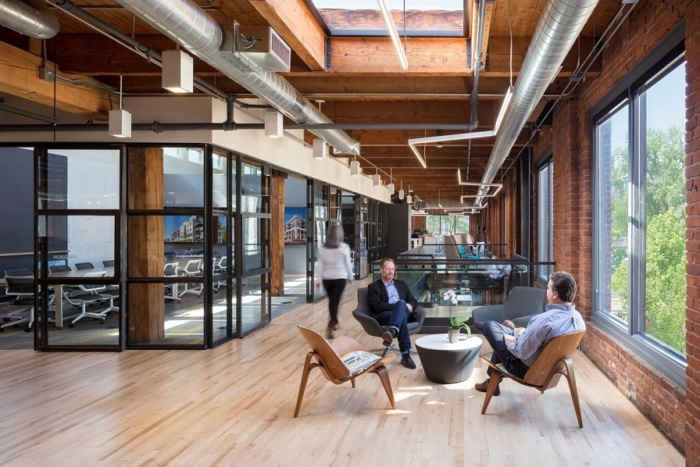
Cuningham Group Architecture Offices – Minneapolis
Acting as both client and designer, Cuningham Group Architecture has transformed their Minneapolis offices to take advantage of city views and accommodate their growth for the next 50 years of success as a leading design firm.
Cuningham Group Architecture has remodeled and designed their offices located in Minneapolis, Minnesota.
Cuningham Group Architecture’s 50th anniversary is being marked by a renovation to the largest of the firm’s six U.S.-based offices in Minneapolis, Minnesota.
In the historic St. Anthony Main office complex along the Mississippi River, the renovation of the top two floors of the four-story office is part of a unifying branding effort across all Cuningham Group offices. The design came out of the firm’s need to address plans for future growth and expansion. It also responds to density and space equity issues by addressing the changing work styles of the nearly 200 Cuningham Group employees located in Minneapolis.
To open up the experience to the river and showcase the vast views of the Minneapolis downtown skyline, the design team moved the “spine” of the space from the center to the side along the expanse of windows. The design focuses on an open feature staircase, which is wide enough for quick conversations. Open table space and flexible seating arrangements along the windows also allow for meetings, quiet work space and gathering spots.
The renovation process was unique in that Cuningham Group employees served as both the project’s designer and client. As a result, two separate teams, a “design team” and a “client team” were developed. The design team worked to implement the client team’s input and needs, just like any other Cuningham Group project.
Architect: Cuningham Group Architecture
Lead Architects: Jeff Mandyck, Pete Mikelson
Photography: Cooperthwaite Photography


