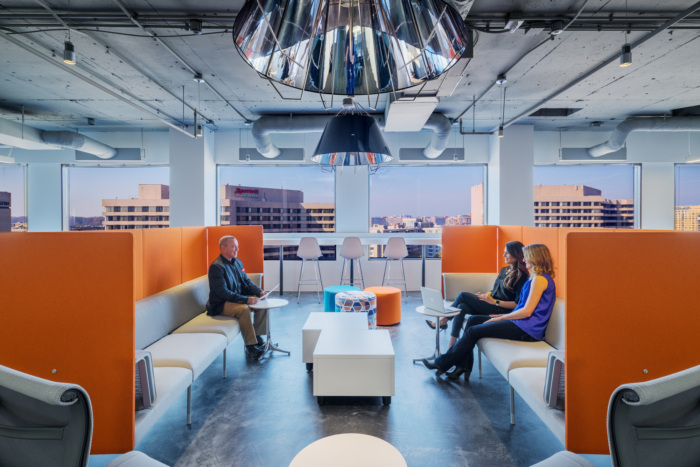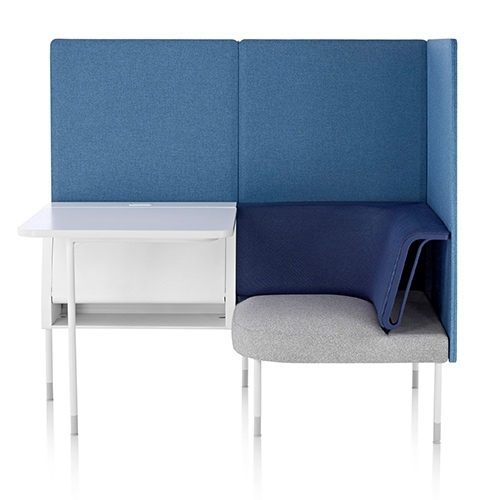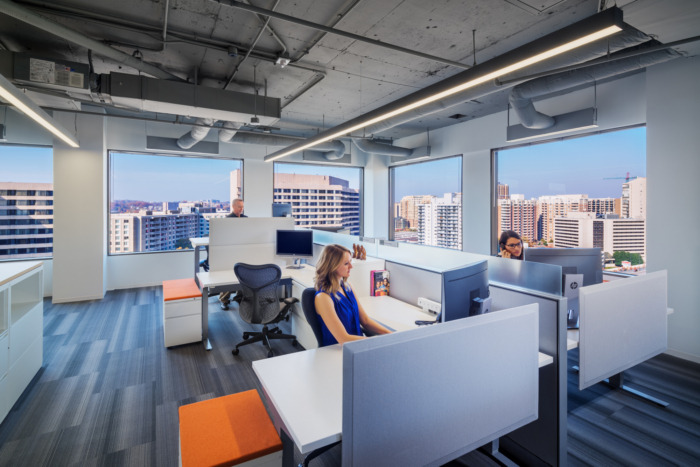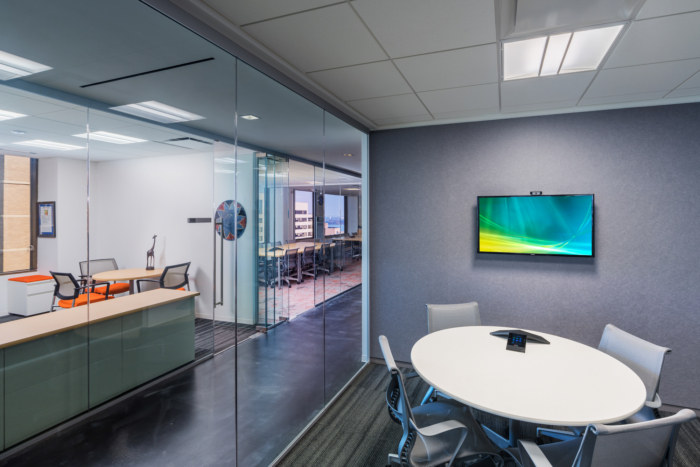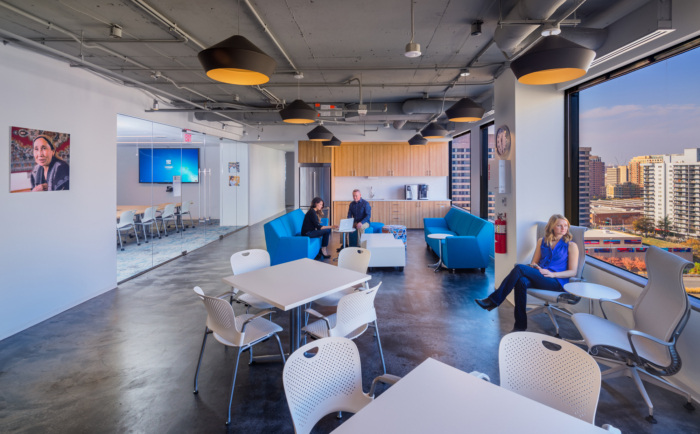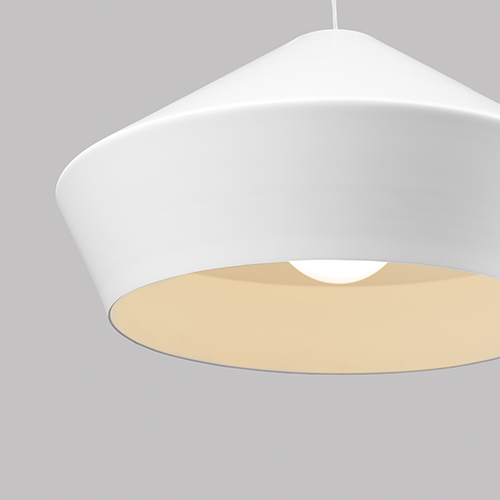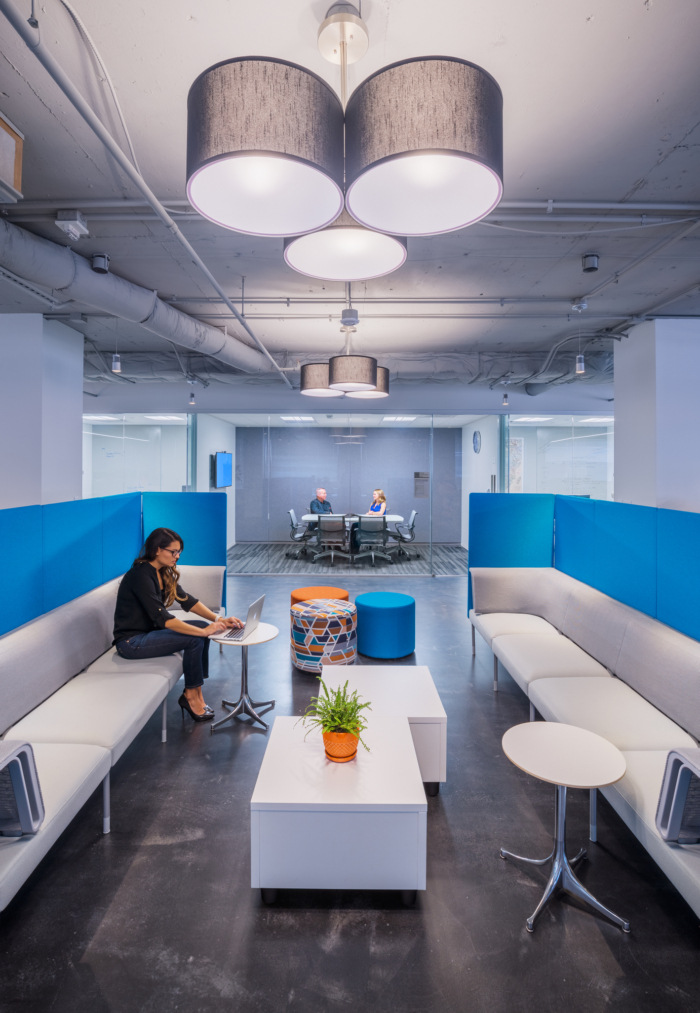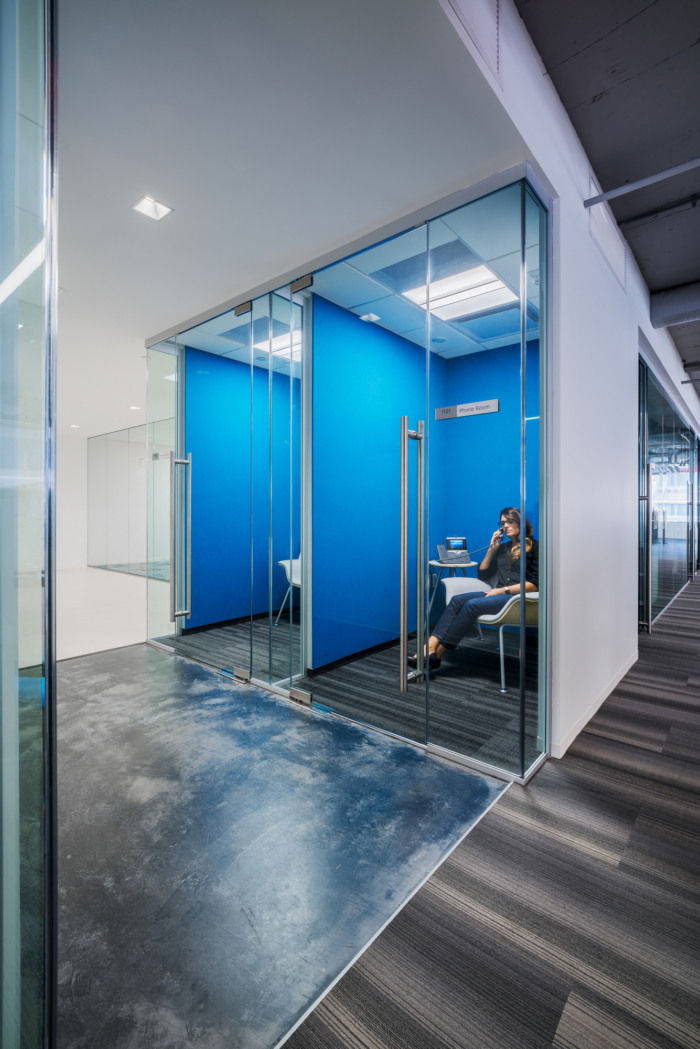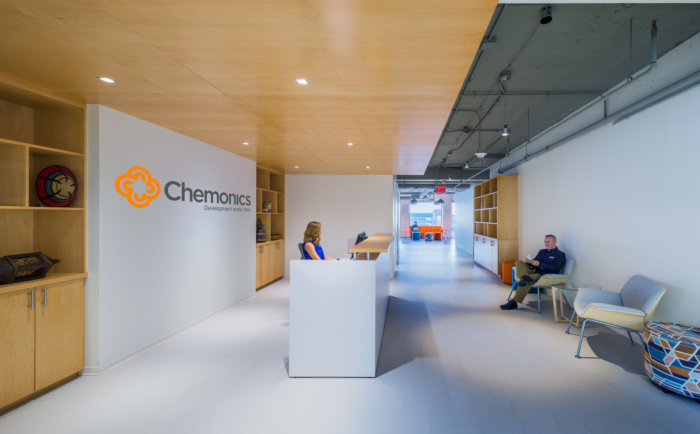
Chemonics International Offices – Arlington
Stantec was tasked with the design for the Chemonics International offices located in Arlington, Virginia.
Chemonics International, a federal government contractor headquartered in Washington, DC, was recently awarded a significant contract to support USAID. The new contract required an expedited design and delivery process to provide approximately 50,000 SF of office space for a yet-to-be-hired staff of 300. The organization took the opportunity to implement changes to their current workplace culture with an eye towards the future.
Our task was to provide a new space planning model coupled with new workplace standards designed to support a new way of working. With a focus on collaboration, visibility, and transparency, the new space is planned with a decidedly open feel, using bench style workstations with much lower panels and higher visibility. As a complement, the design offers a menu of meeting, teaming, and collaborative spaces that provide staff with choices on how and where to accomplish their work. Through this new planning standard, the space accommodates 24% more staff than the equivalent area at their corporate headquarters, while increasing the quantity of meeting and collaborative spaces by 30%.
Chemonics’ new work environment marks a pivotal point in the development of the organization’s workplace practices and protocols. Emphasis is on collaboration and chance encounters rather than individual privacy and arranged meetings. In this new palette of space, staff is encouraged to find a comfortable couch to sit on and chat with a colleague while enjoying a hot cup of coffee from the nearby brewing station.
Designer: Stantec
Contractor: Bognet Construction
Photography: Max Kun Zhang

