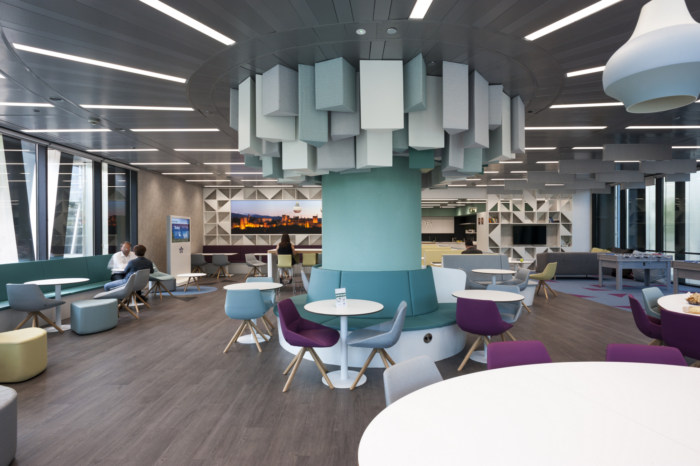
International Air Transport Association Offices – Madrid
Colliers International designed the offices for the International Air Transport Association (IATA) located in Madrid, Spain.
Colliers International’s REMS & Technical Services Division in Spain has carried out Workplace Consultancy, Design and Construction Management Services for IATA’s new Global Operations Centre in Madrid. This new center will allow IATA to house over 330 employees from 60 different nationalities. IATA currently occupies 6 floors in the emblematic “Torre Europa” building, located in the AZCA business complex, with direct access to Paseo de la Castellana, in the heart of Madrid’s business district.
The “IATA Office Concept” developed by IATA, is based on communication enhancement, transparency and functionality all of which have been considered by Colliers International’s team of professionals during the design phase.
The synergy between IATA and Colliers International has been key to carry out the new design of the different office spaces.Through the workplace consultancy services, Colliers International has managed to improve the image of the company by incorporating innovative elements such as the “Dynamic Stripe”. A white structure of “Corian”, which represents the fuselage of an airplane and provides spaces to support the “Open Space” area, allowing the IATA offices to be a true “Activity Based Workplace”.
Also, worth mentioning is the multifunctional room on the 2nd floor, which has been created using mobile partitions, allowing the possibility of configuring several conference rooms and obtaining a maximum capacity for 220 people.
Colliers also incorporates different types of collaborative and concentrations rooms throughout the floors and next to the facades, ensuring natural light and great views to one of the longest and widest avenues in Madrid, the Paseo de la Castellana.
However, the great challenge of this project has been the cafeteria area due to the combination of numerous materials such as woods, fabrics, wall coverings, polymer resins, etc. All these materials have been combined in the main design element of the cafeteria, which is the main column of the building, transformed by Colliers International into a “tree” around which employees can rest and eat.
Architect: Colliers International
Photography: Carlos Pesqueira
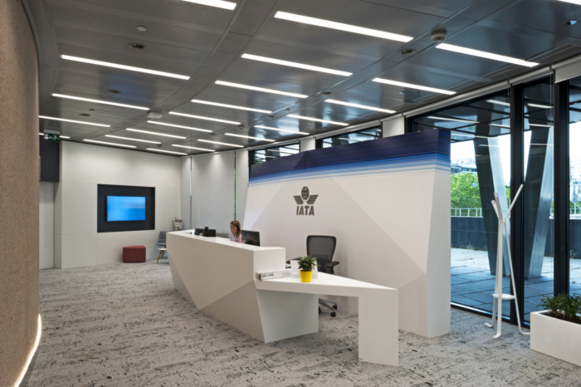
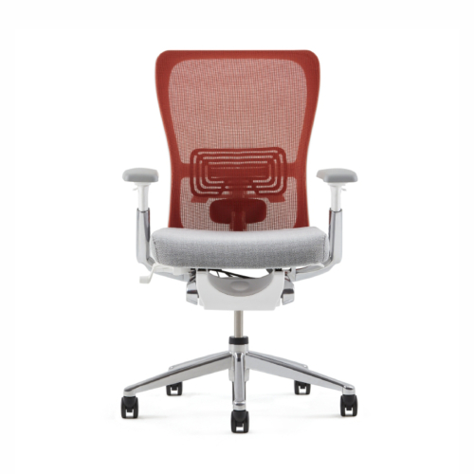
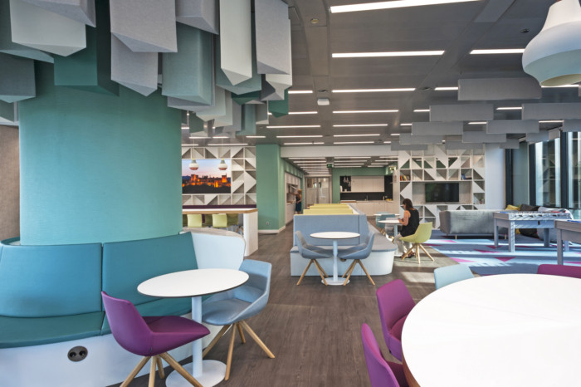
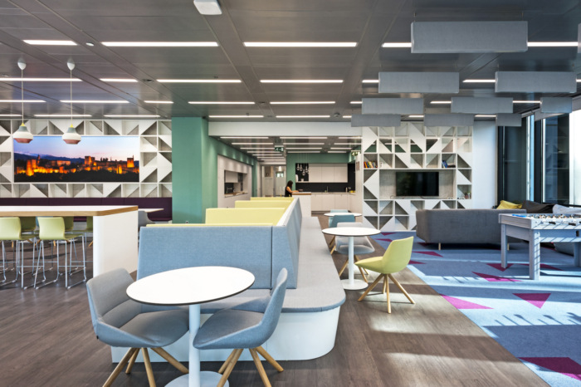
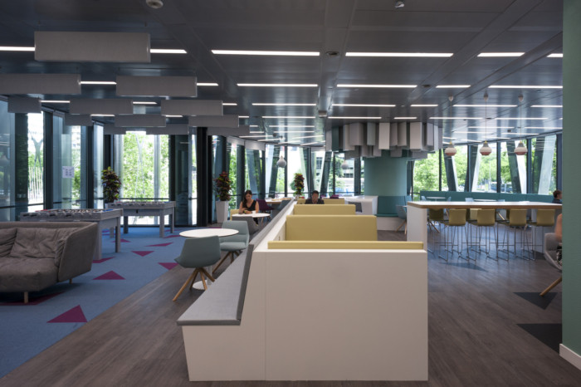
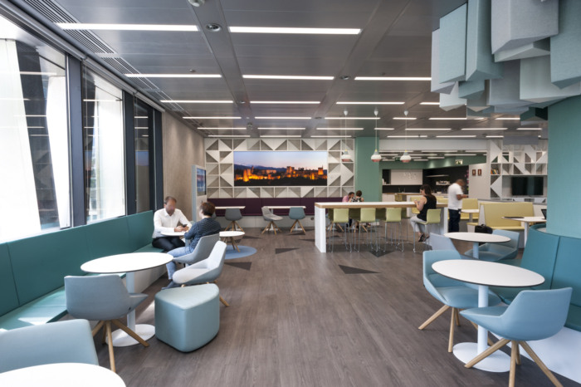
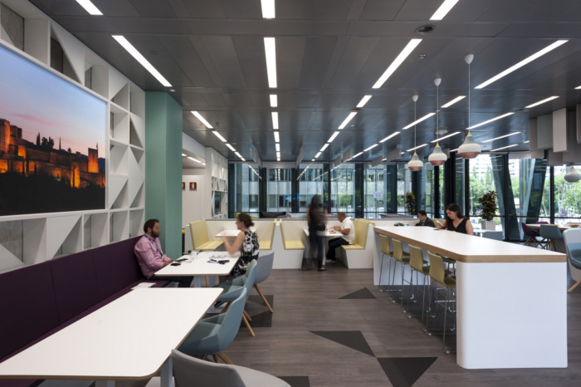
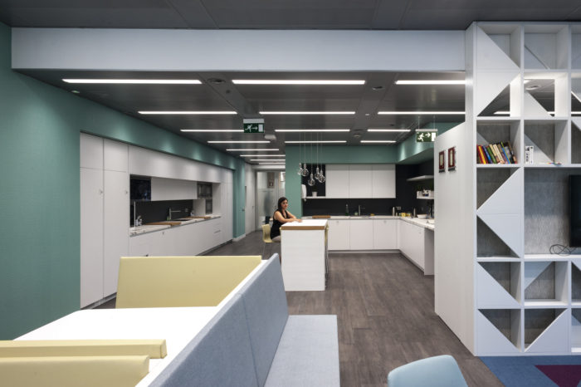
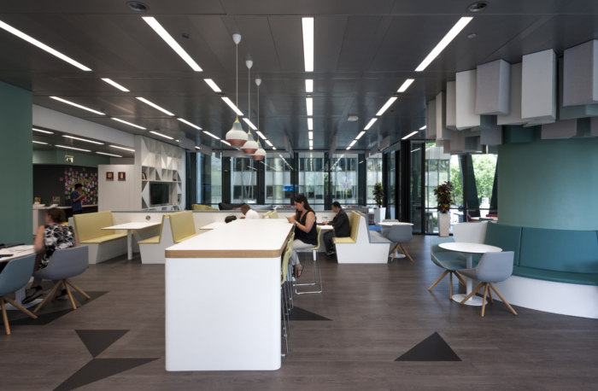
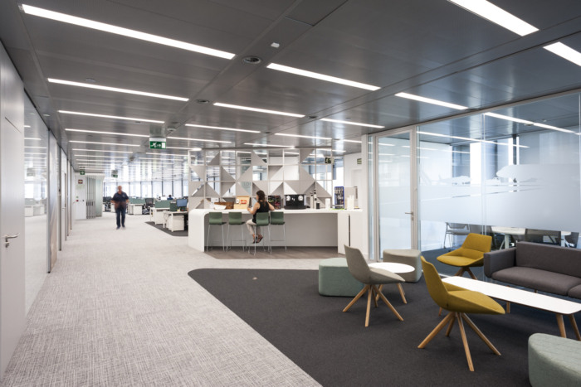
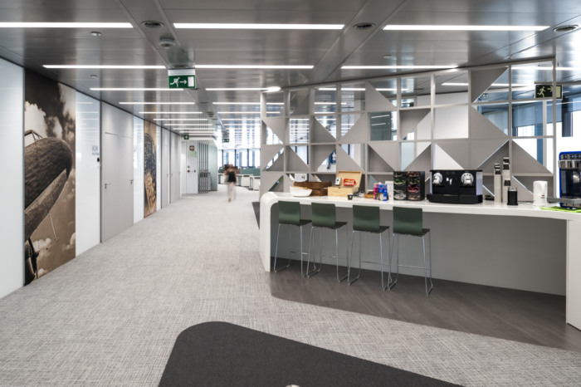
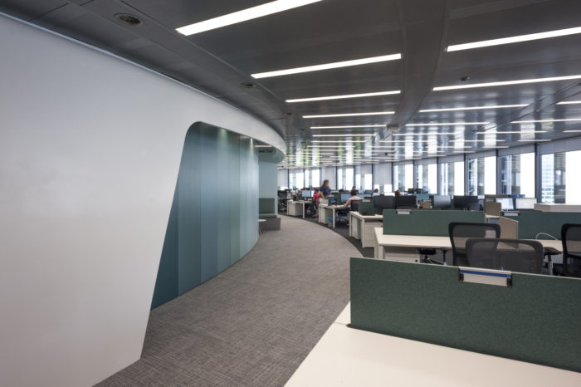
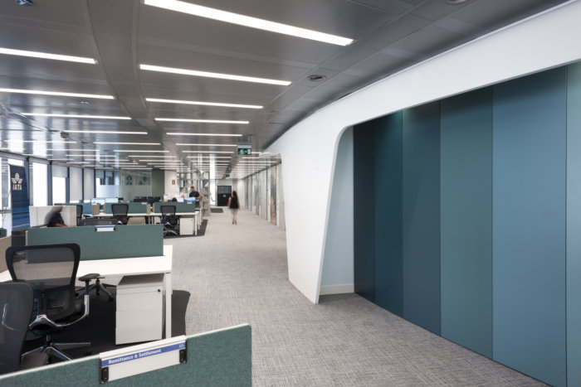
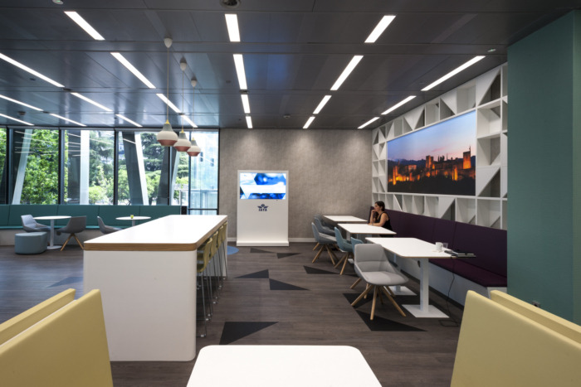
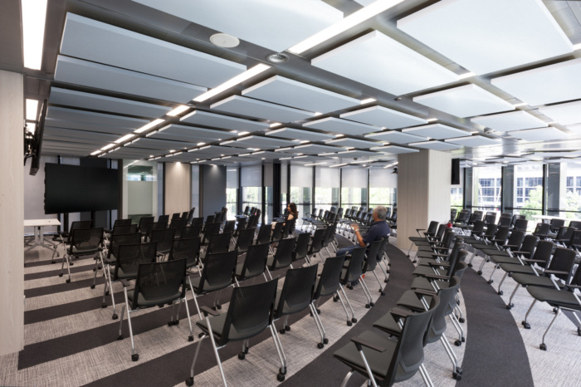
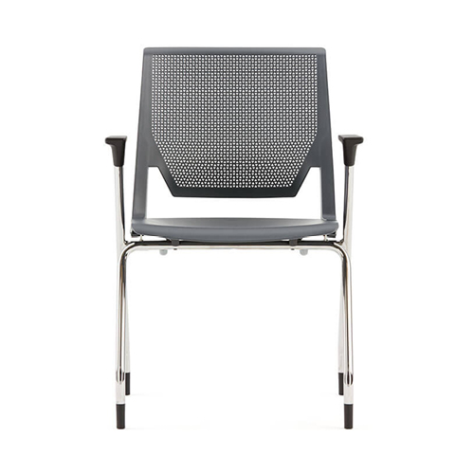

























Now editing content for LinkedIn.