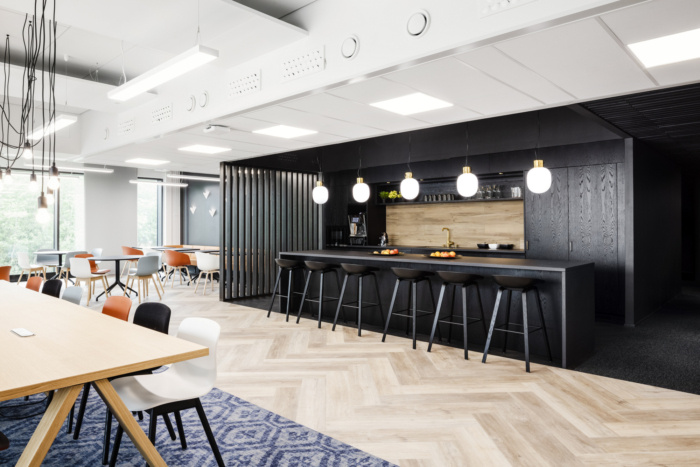
Takeda Pharmaceuticals Offices – Helsinki
Itu Design Oy were engaged by Takeda Pharmaceuticals to design their new offices located in Helsinki, Finland.
Takeda Pharmaceutical Company is the largest pharmaceutical company in Asia and amongst the top 15 globally, with over 30,000 employees and a turnover of in excess of 16 billion USD. Our goal when creating the new space for their Finnish division was to capture the gravitas of the organisation’s 200 plus year history combined with their innovative and energetic dynamic. The work space we created is rich in detail, contrast and mood, with strong Japanese aesthetics married with local Scandic vibes.
Takeda’s core values greet guests and inspire workers on their arrival in the lobby. Guest are then welcomed directly into the space’s social kitchen: the heart of the organisation. With no physical barriers between guest and work zones the space exhibits the open-spiritedness with which Takeda operate. Work spaces are divided into three zones: “Active”, “relaxed” and “silent”, all supported with large and varied zones for team-work and individual focus work. The office’s openness encourages natural communication, with idea-sharing and team work a key benefit over their previous premises. Employee involvement was essential in the process from the outset, with work-shops, questionnaires and lively debates informing our design decisions. Photographs taken by employees were submitted in a competition; the winners’ entries now proudly adorning the walls of the meeting rooms and focus pods.
Designer: Itu Design Oy
Design Team: Robin Wycherley, Ricard Palomeras & Elisa Wallstén
Architects: Cederqvist & Jäntti Arkkitehdit
Contractor: Hartela
Photography: Anders Portman | Kuvatoimisto Kuvio Oy
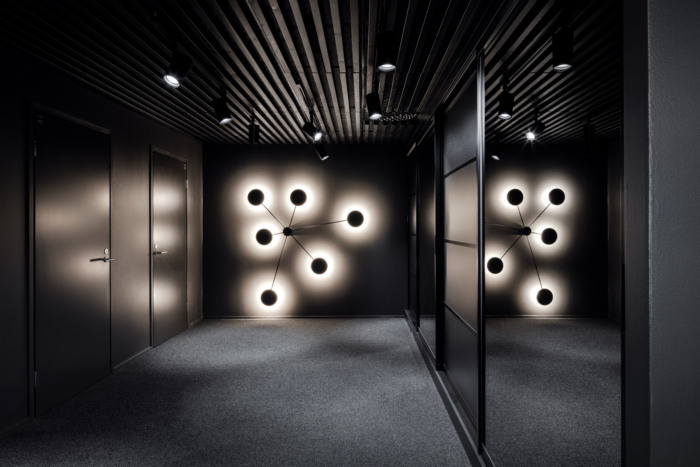
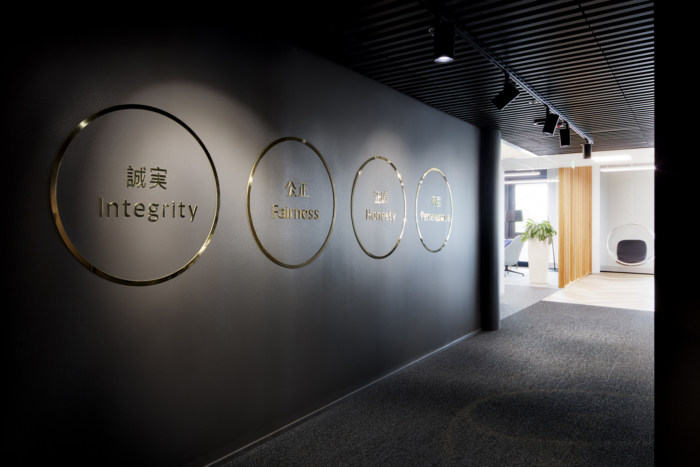
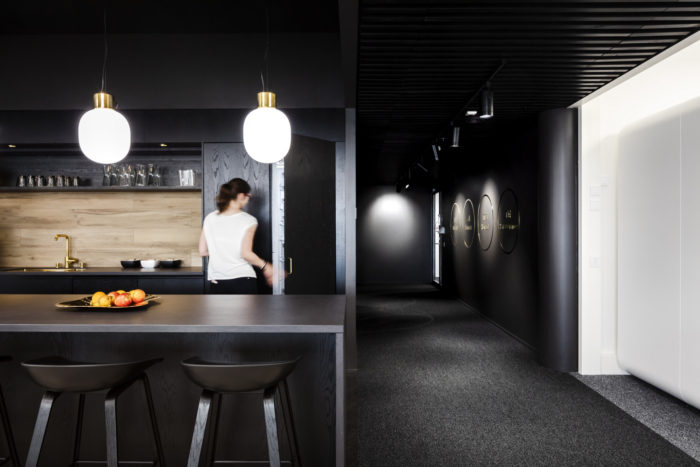
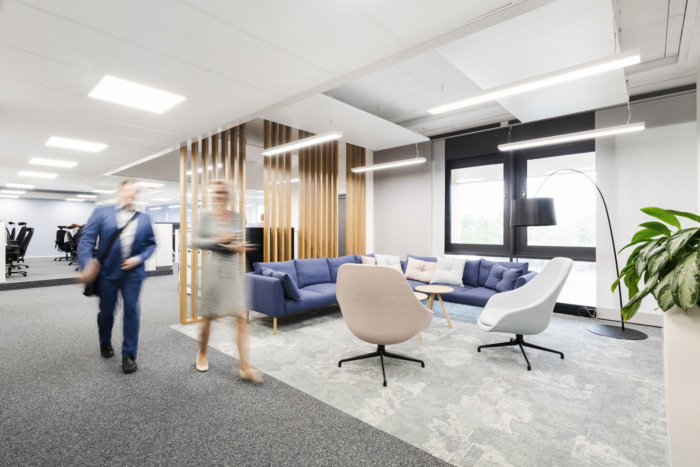
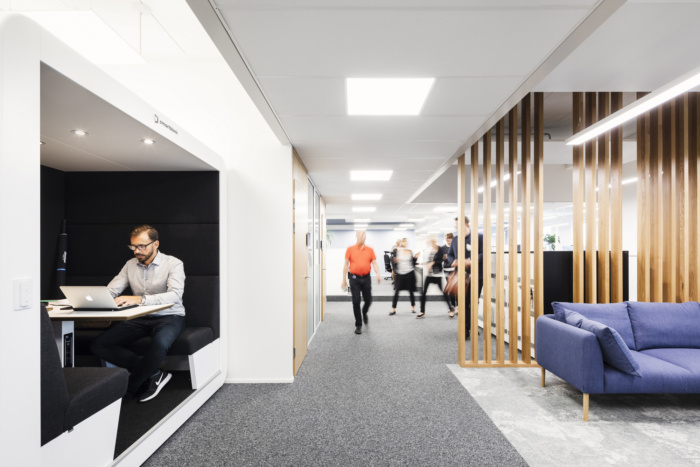
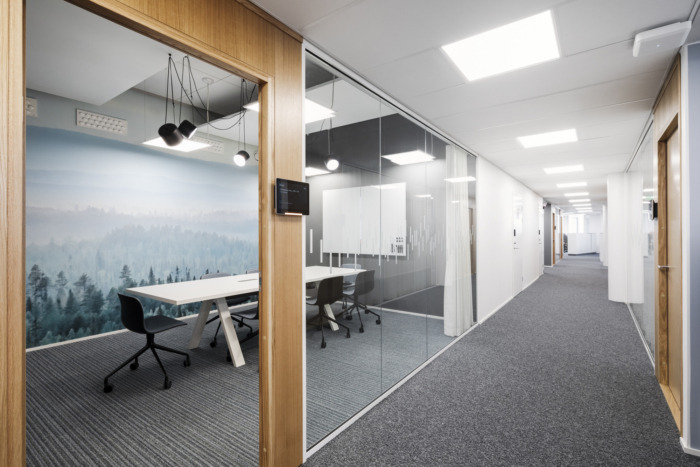
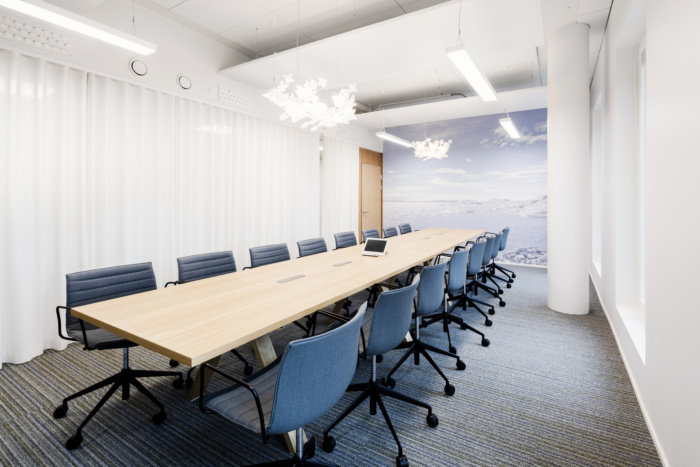
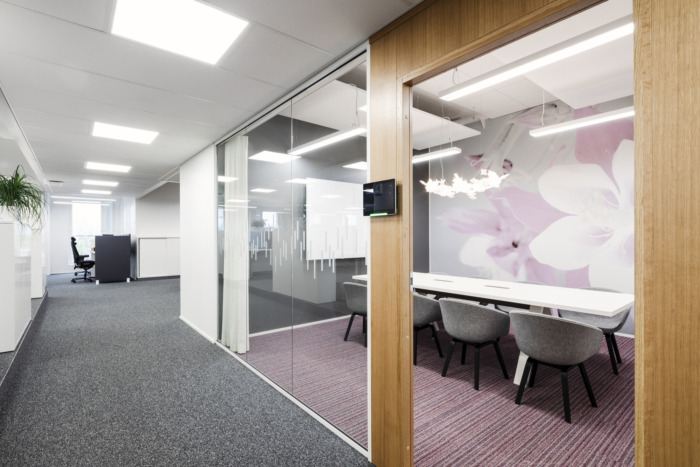
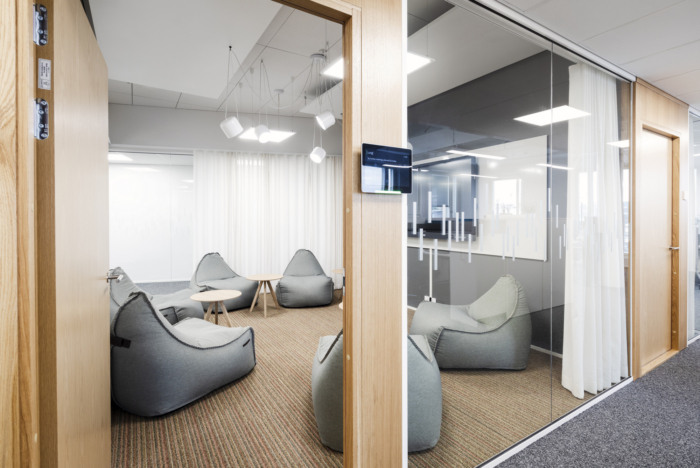
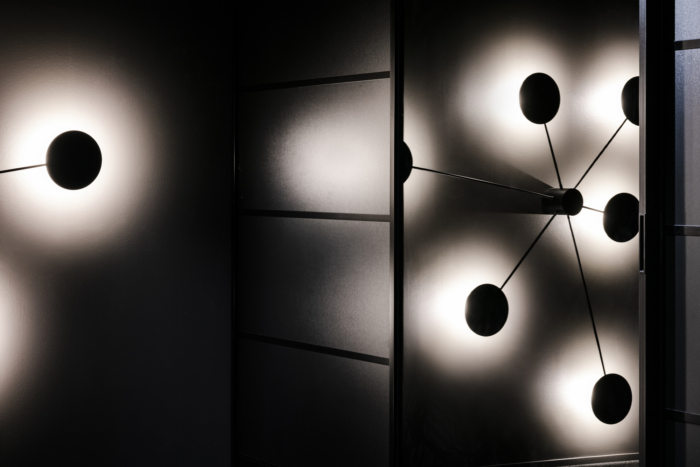
























Now editing content for LinkedIn.