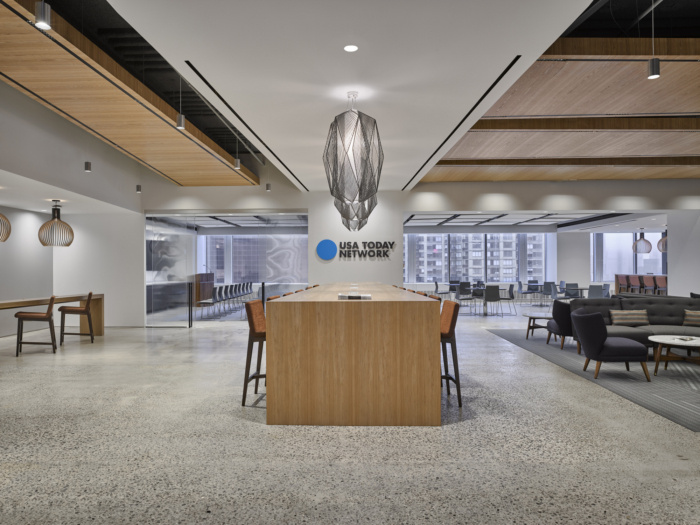
Gannett Offices – New York City
After years spent divided between various levels of their original New York City offices, Gannett has moved into their new 50,000 square-foot space, freshly renovated and designed to unify their media company on one synergetic floor.
Design Republic has developed a design for the offices of media company, Gannett, located in New York City, New York.
For their New York office, Gannett sought a space in which to reunite their staff who had been scattered on four floors in their previous Madison Ave. location. Design Republic worked through feasibility studies for four sites to help determine which one best met Gannett’s needs for location, layout and amenities. Upon selecting 1633 Broadway, Design Republic provided several plan options as various program possibilities were reviewed. The resulting plan features an inviting concierge and lounge with a large family-style table at the center, a town hall space which connects to the café, open work and collaborative areas as well as technical edit and studio spaces. The plan brings previously disconnected groups together on a single floor creating synergies between departments and providing gathering spaces to bring the whole office together.
The design concept sought to create a physical manifestation of Gannett’s philosophy that community is ‘the fabrics that binds us’. This sense of connection was created with wood elements and light fixtures which weave through the space, literally connecting walls and ceilings. String motifs are present throughout in the pendants, carpets and wallcoverings providing a sense of interconnection. The material palette of warm woods, soft neutrals and pops of blue and rust combined with the work, focus and collaborative areas achieves Gannett’s goal of creating a space in which ‘people want to come to work’ and which ‘supports experiences, not just spaces’. Design Republic worked with the team to realize this successful project on time and on budget despite a rigorous schedule. The resulting New York office is one which brings staff, clients and communities together allowing them to ‘connect, act and thrive’ in their new home.
Designer: Design Republic
Design Team: Barry Ludlow, AIA; Carolyn Roche, NCIDQ, LEED AP; Sarah Breitkopf, NCIDQ, Scott Corcoran
Contractor: Turner Construction Company
Photography: Frank Oudeman
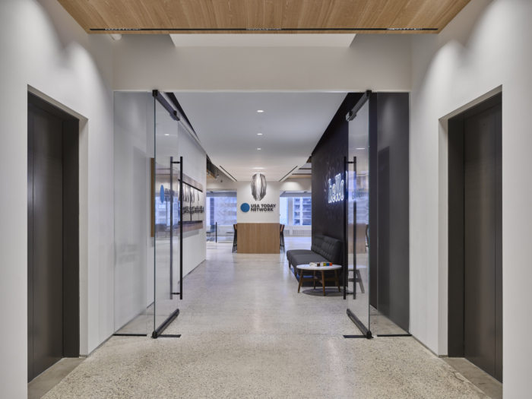
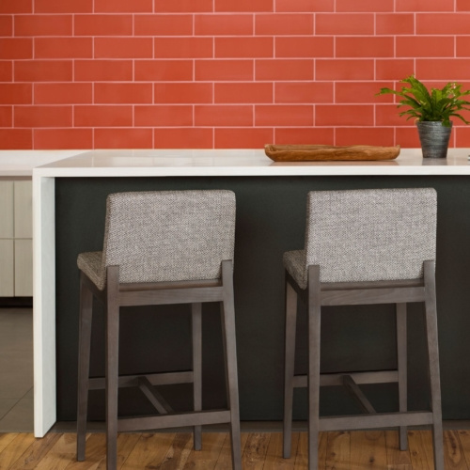
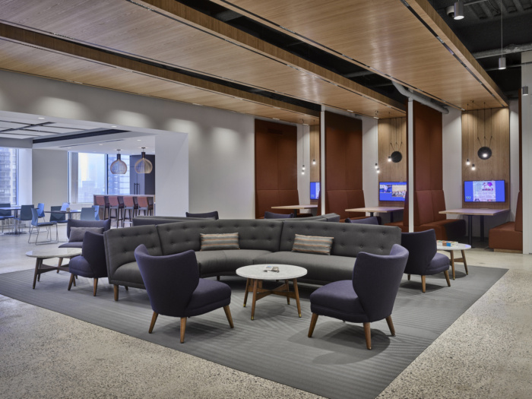
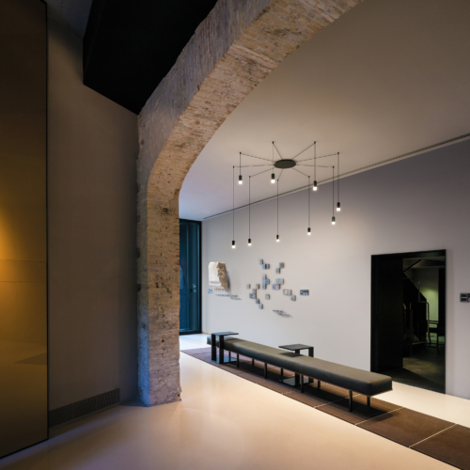
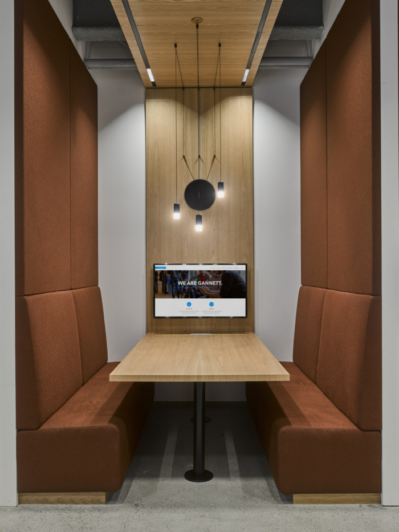
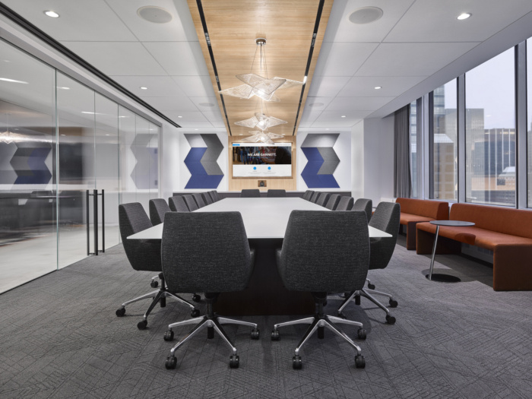
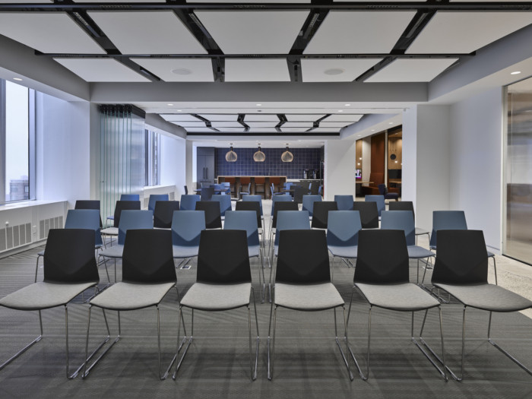
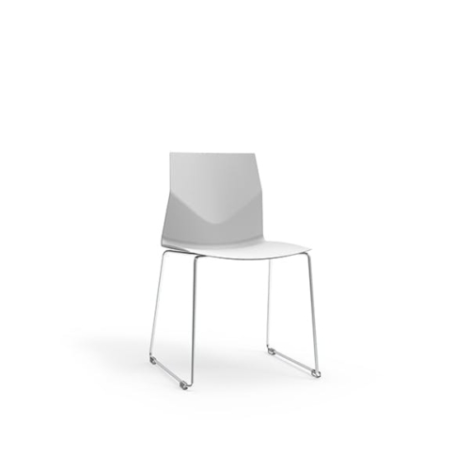
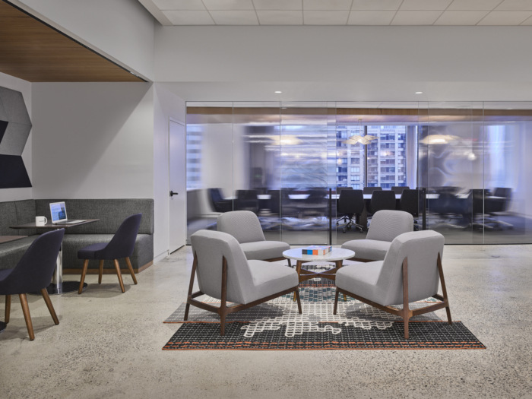
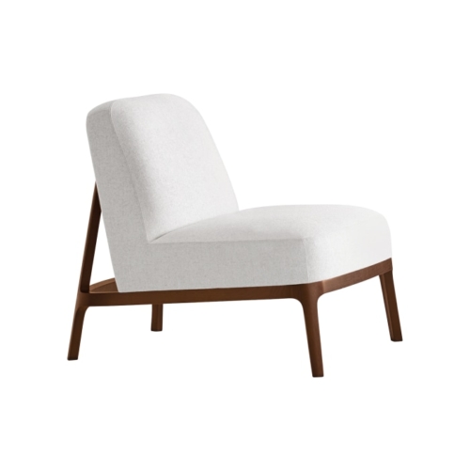
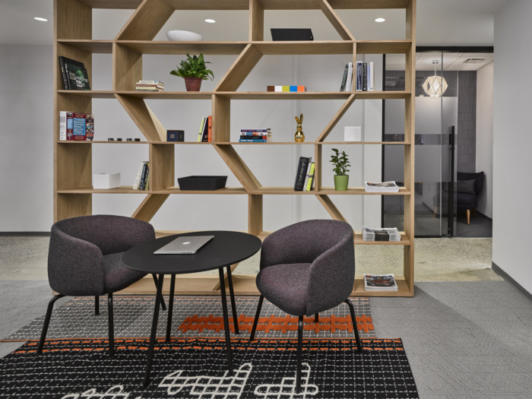
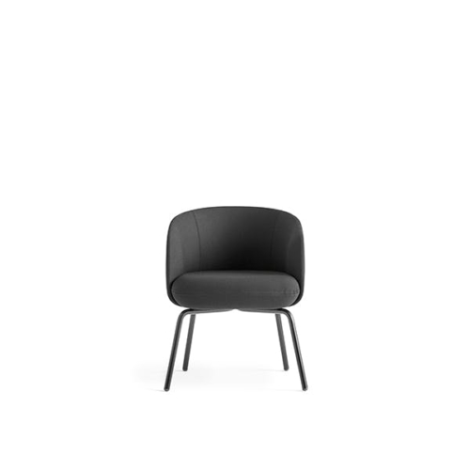
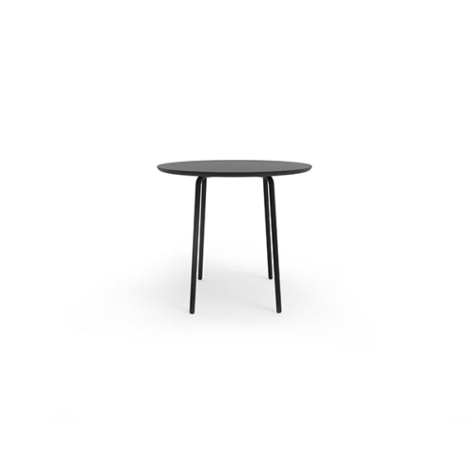
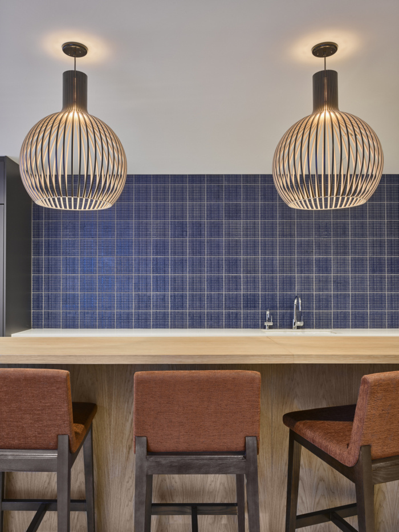
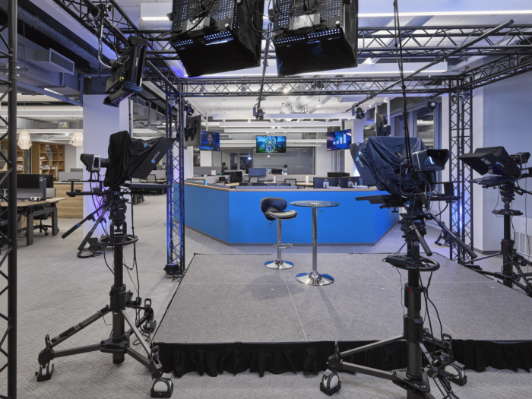
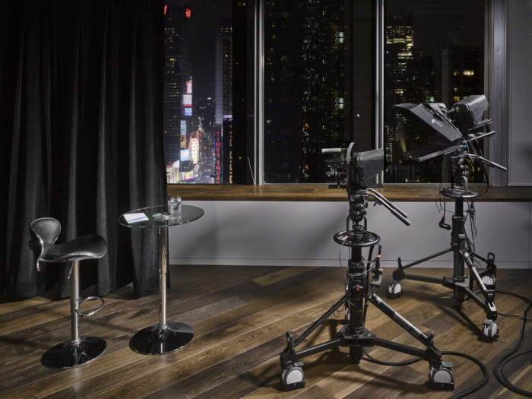























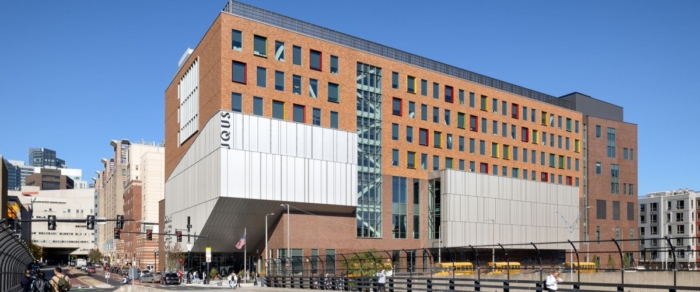
Now editing content for LinkedIn.