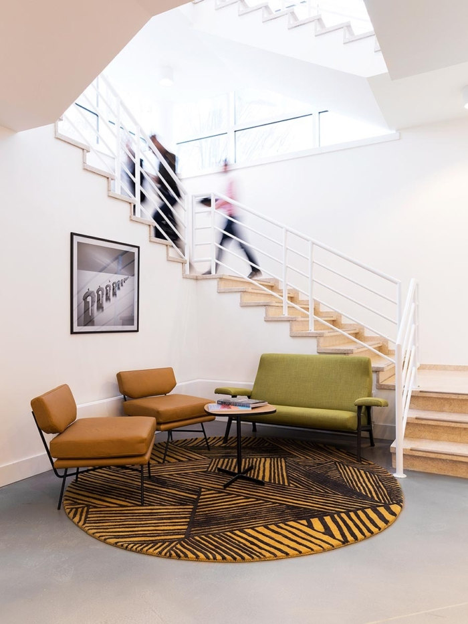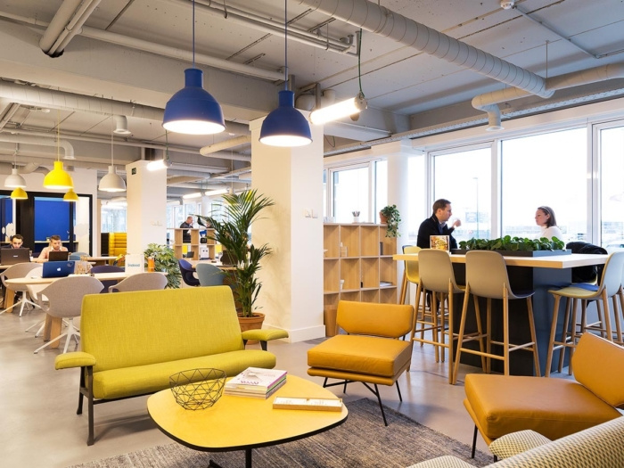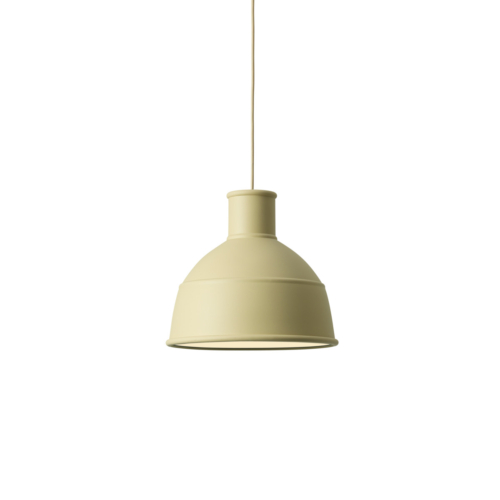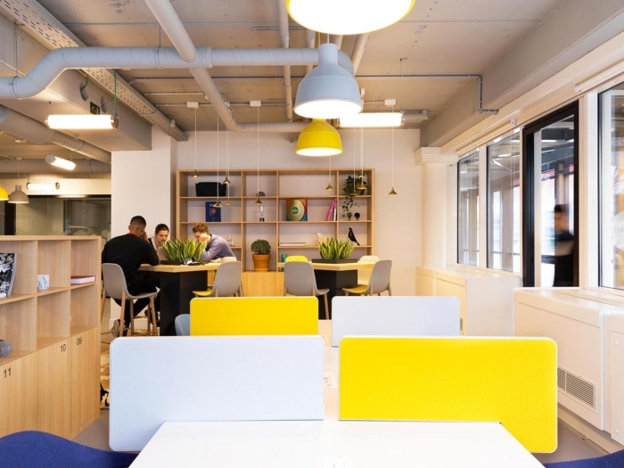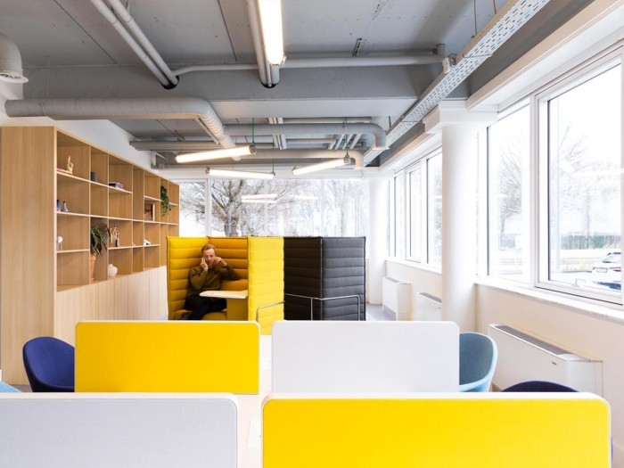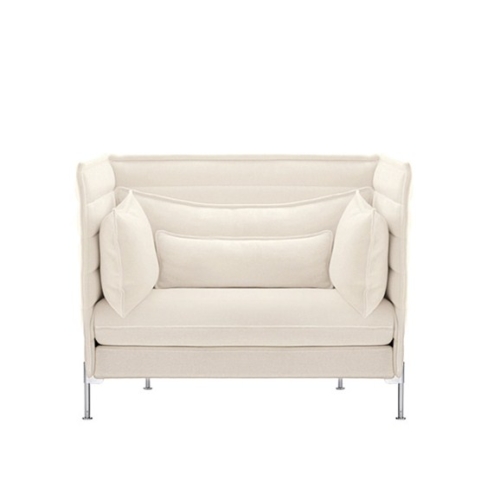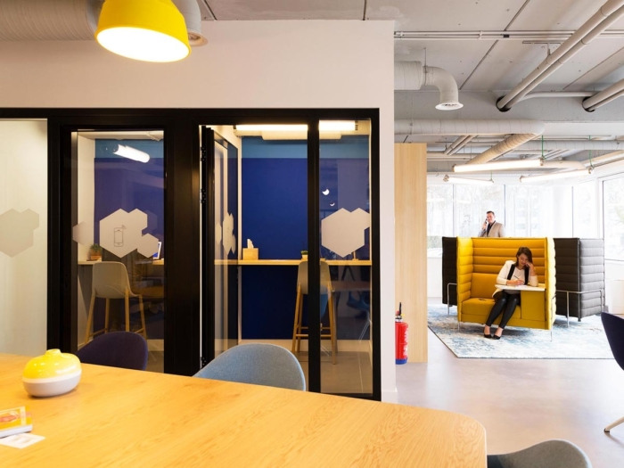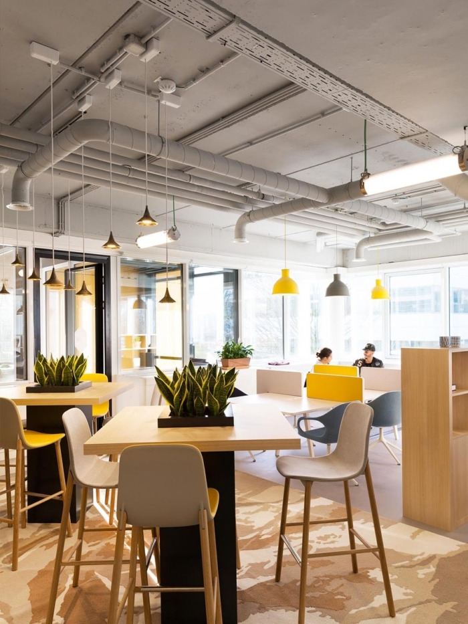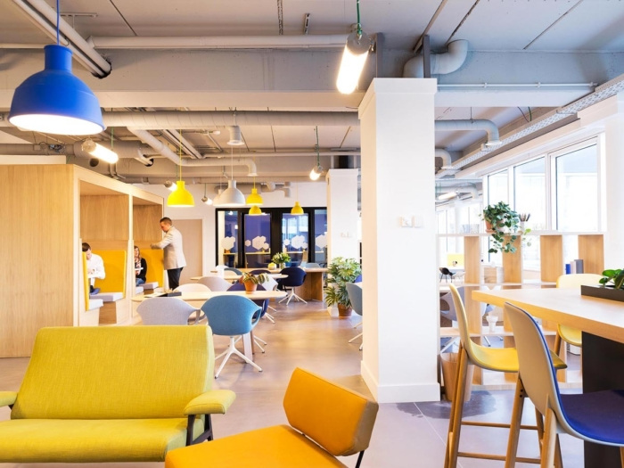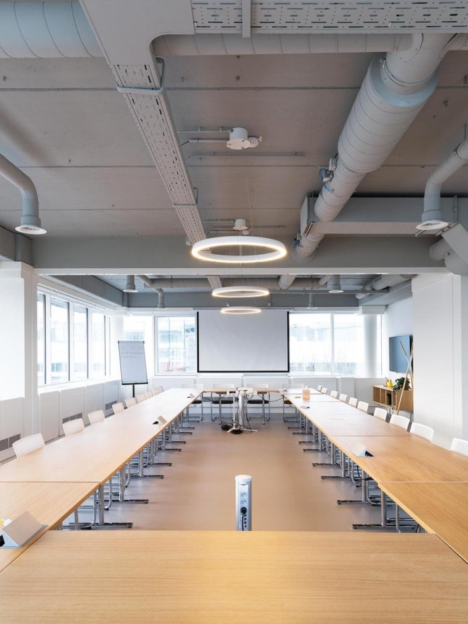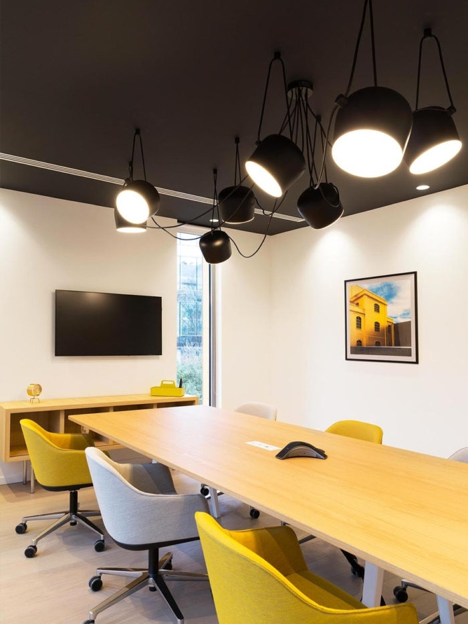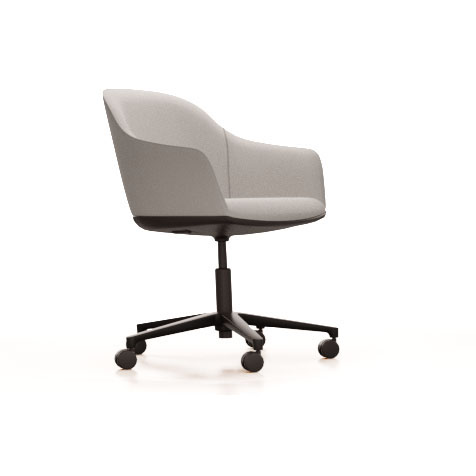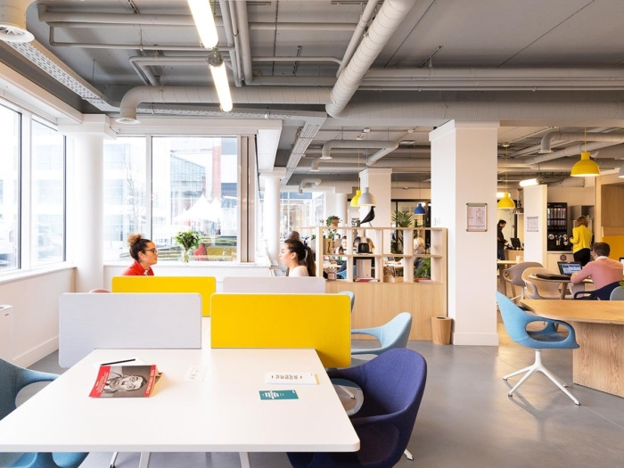
SPACES Diegem Coworking Offices – Brussels
D&P Associates designed the offices for the Spaces coworking offices located in Brussels, Belgium.
Located in the Diegem area close by the international airport of Brussels, the centre occupies 4 floors of an innovative building. The area is home to the headquarters of several prestigious organisations and many large corporates have established their headquarters here. FVA was asked to refurbish the 4 floors of building to offers 2038 sqm of fully equipped private and shared workspaces as well as entertainment and relaxing areas.
As a response, the design concept was the industrial style with all modern facilities. The architect’s team generated an original palette of harmonized colors including yellow, blue and grey. The architects proposed three elements that together form the base providing continuity throughout the entire space: concrete floor, oak wood build-in, yellow and blue with grey tones fabrics.
The co-working space was naturally divided without using free-standing walls to maximize the natural lighting through the space. Leaving duct work exposed makes a more interesting ceiling which can also hold the twofold purpose of solving a problem of little or no attic space with which to hide the duct work.
In addition to the overall interior design, FVA team used pendant and tube lighting of Bachman Lighting, Artemide, Muuto, Flos, LTS, Deltalight, Fagerhult, the simple and flexible furniture as a series of solid tables, chairs and sofa from Vitra, Arflex, Kristalia, rugs from Casalis, Rugusa, and the decor items from Skandium, Flinders, Bludot, Hubsch, Nest, Habitat, Muji.
Designer: D&P Associates
Design Team: Romain Duval, Nora Hood, Edwin ChinHoong, Pohyee Teng
Contractor: Korus Europe
Photography: courtesy of FVA
