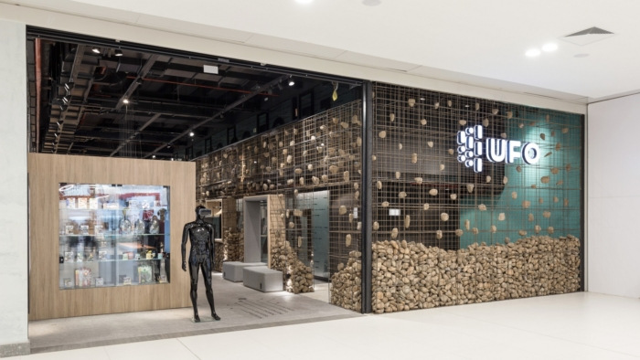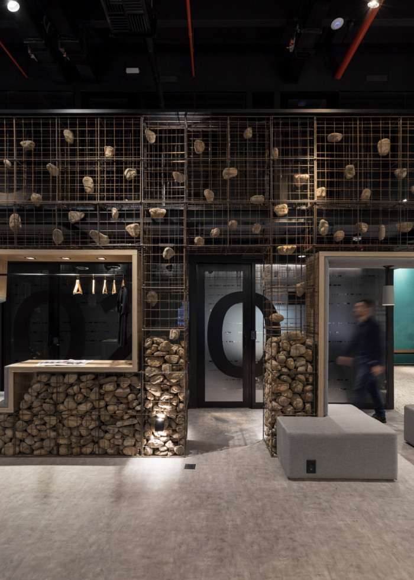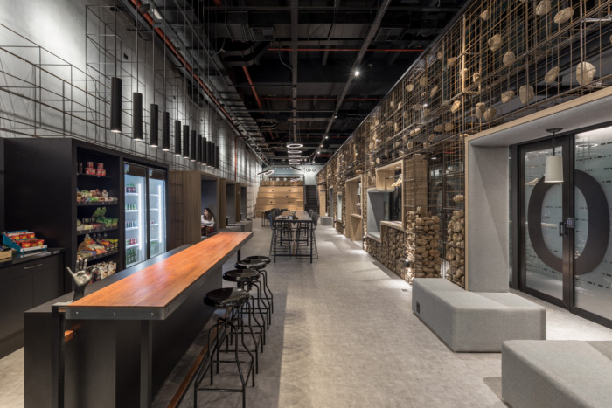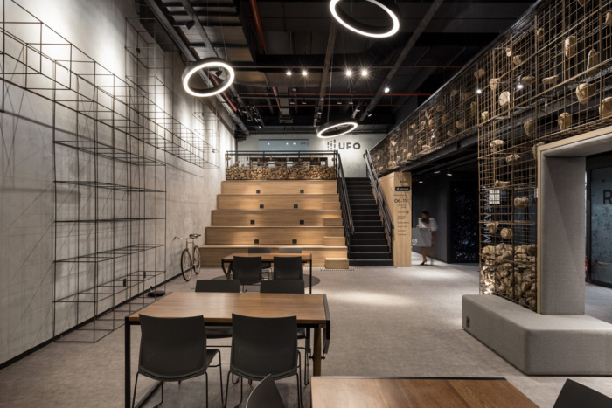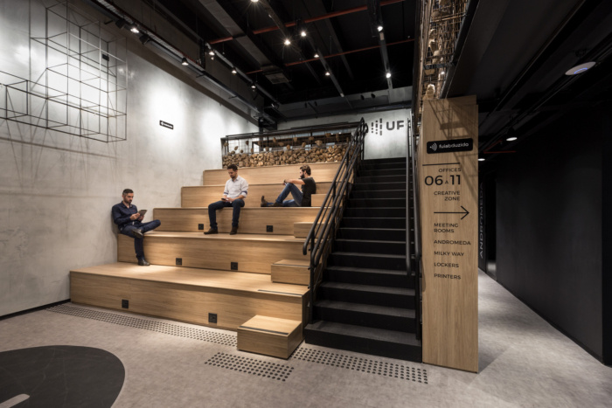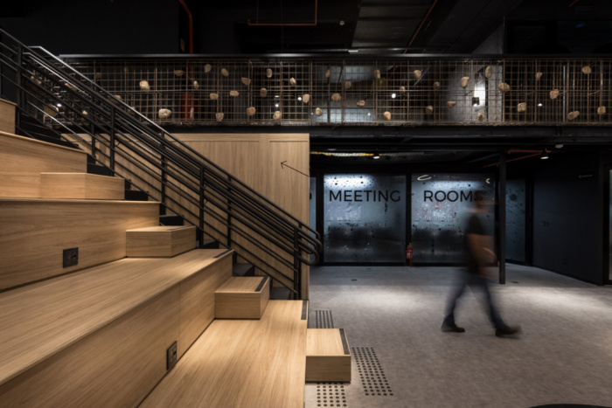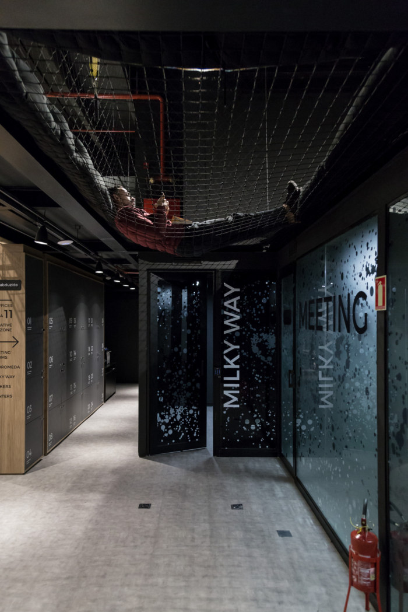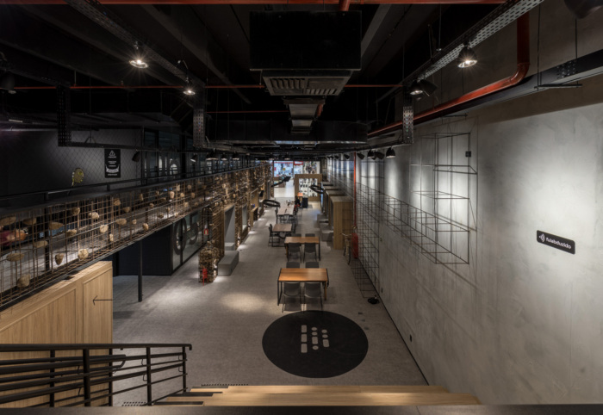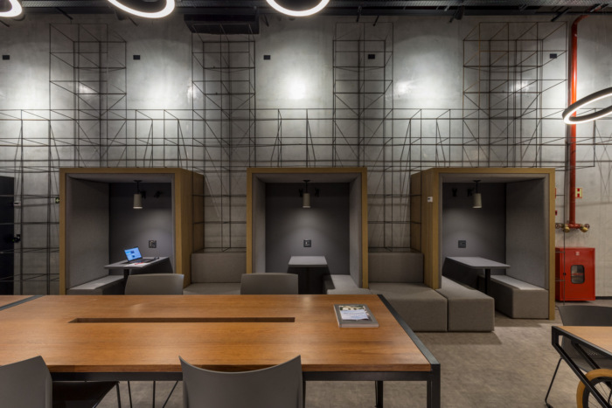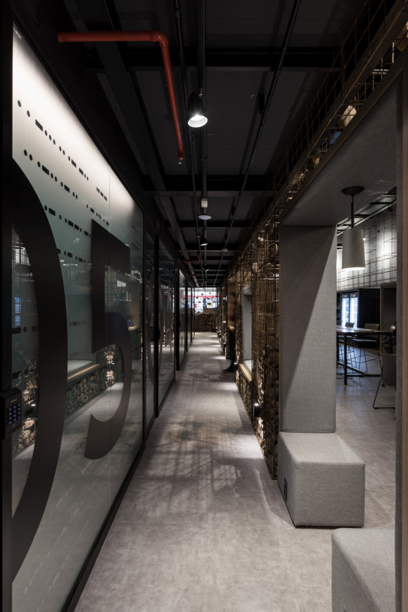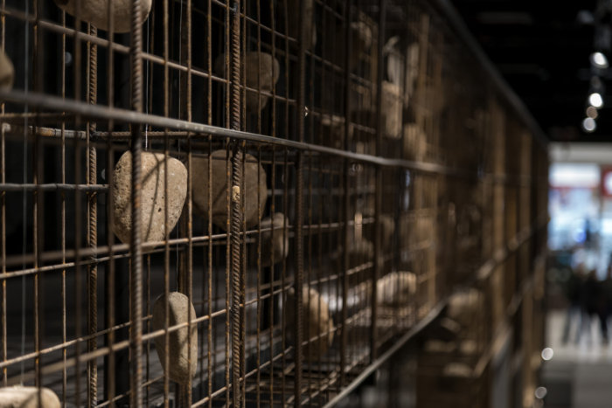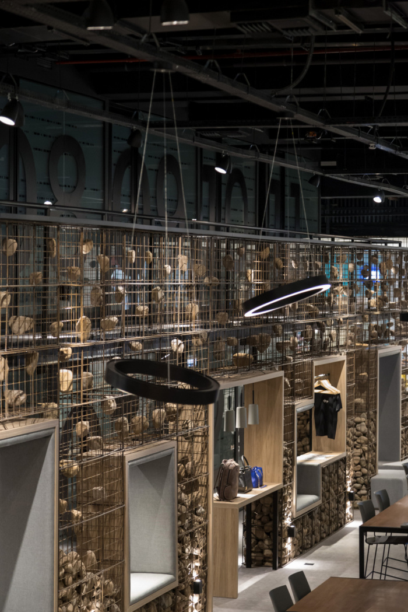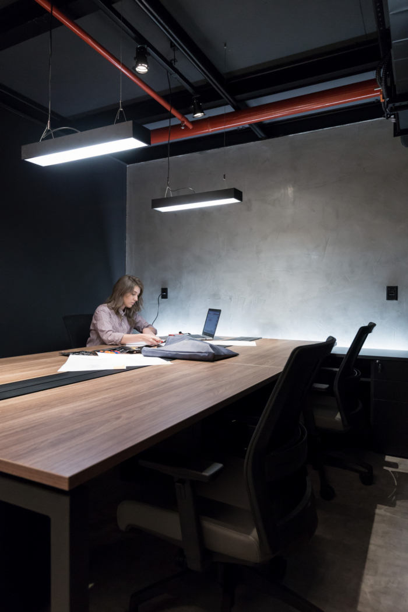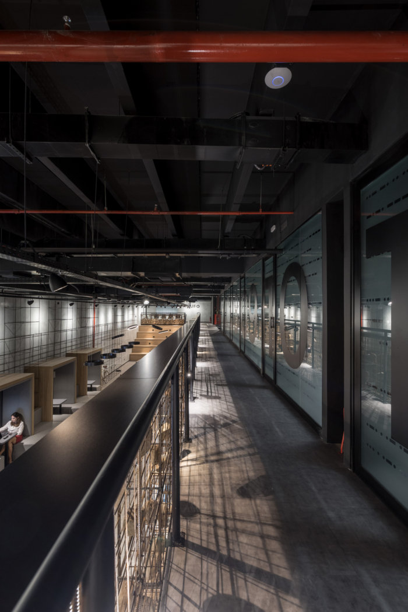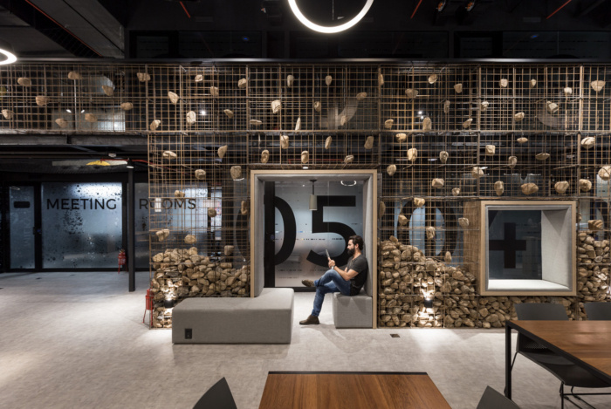
UFO Space Coworking Offices – Porto Alegre
MOV.IN Arquitetos created the design for the entrepreneur coworking offices that is the UFO Space located in Porto Alegre, Brazil.
The UFO Store Project is a multifunctional space located in Canoas/RS, and it is ran by EXO Collaborative Intelligence. Designed to be an entrepreneurial platform, it aims at gathering different minds in a single environment of collective intelligence, allowing to boost the creation and development of upcoming business. Taking inspiration from European environments of co-working and innovation, it shows the predominance of Swedish and Scandinavian architecture, searching for what is yet unknown (thusly represented by UFO). Its intention is to abduct people, companies or events in a regular or seasonal basis.
The project revolves around transforming the working space into an arena of mutual collaboration that manifests not just a catalyst, but as inspirational source for interpersonal relations, allowing different interaction with the space they co-inhabit. It sets off with the Unidentified Flying Object (UFO) premise.
Being UFO Space’s pilot project, the first unit of UFO Store was designed with resembling characteristics regarding matters of functionality, conceptuality and physical contexts. It is possible to observe the projects’ unifying and structuring elements in its façade, built in gabion walls, made of metallic modules with “floating rocks”. This curtain of steel and stone, being one great and unique element that resumes the project’s both form and function, unfolds throughout the space’s length, separating meeting rooms and individual offices from the shared spaces, such as the café, working stations and stands. Moreover, exposition panels, compact working stations and lockers can be found through the space.
In order to bring both the environment and the UFO concept together, we distributed the stones in the gabion walls in a way that would capture the sense of outer space, naming them Antigravitational Stones. Furthermore, circular lamps were shifted and rotated to create the ambience of unidentified flying objects on the working space’s ceiling.
On the walls opposed to the offices there is another metal structure forged similarly to the central one, although without the stones or the metallic mesh involving them, working as an exposition panel for diverse products. On the way up to the mezzanine, beside the stands, there are sitting spaces for studies, rooms for brief brainstorming meetings, as well as an environment for decompression and reading, which offers a mesh bed, attached to the metal beams of the mezzanine’s structure. The use of wood and steel displays the simplified and minimalist character of the environment, making use of raw, unaltered industrial materials, allied to the latest developments in commercial automation, as well as the intergalactic theme embedded to the UFO brand, that aims to decode and power the never-ending human search for undiscovered technologies, promoting social and collaborative interactions that form an exclusive workplace.
Designer: MOV.IN Arquitetos
Design Team: Francisco Tubino, Guilherme Busin, Lucas Dutra and Matheus Stringhini
Collaborator Architect: Letícia Jacobsen
Photography: Marcelo Donadussi
