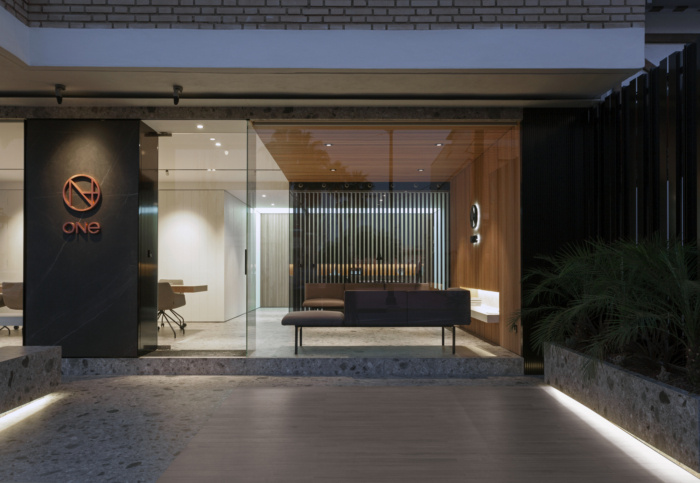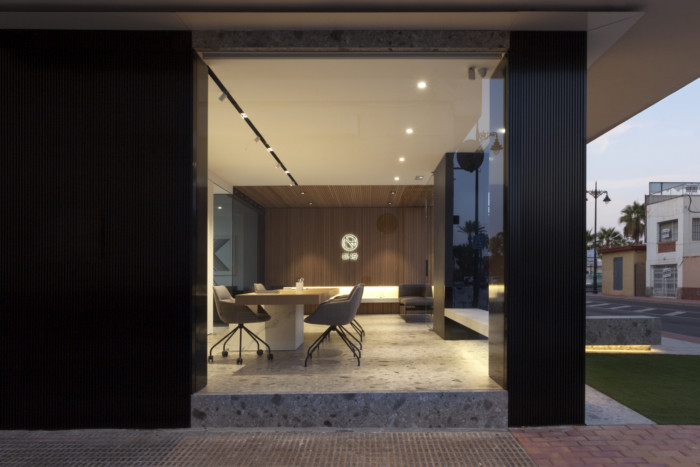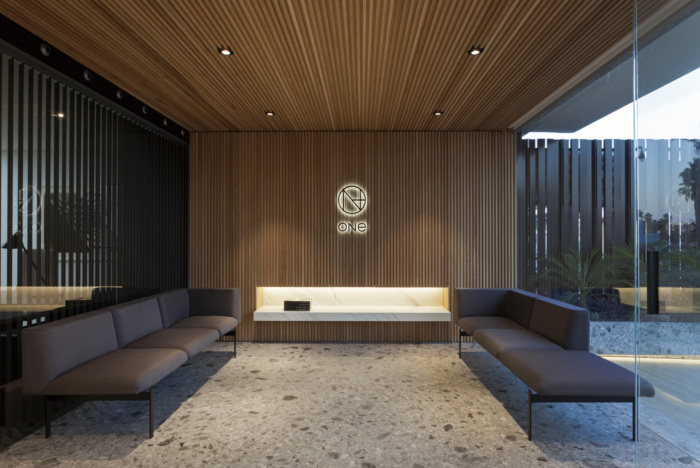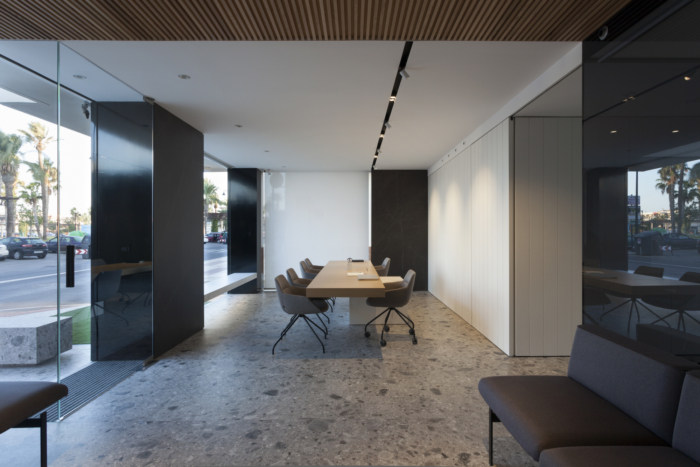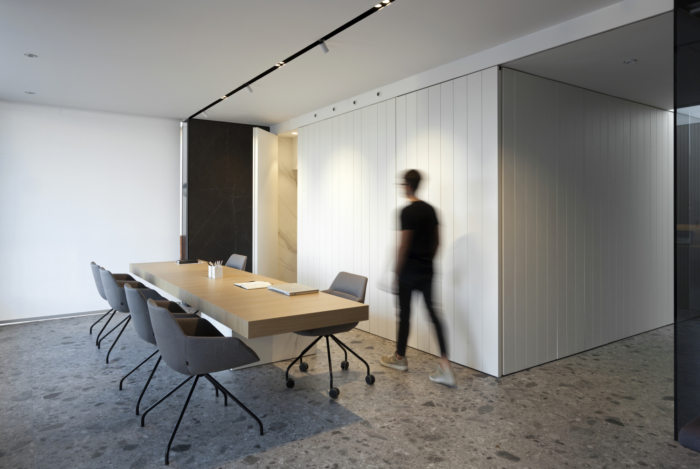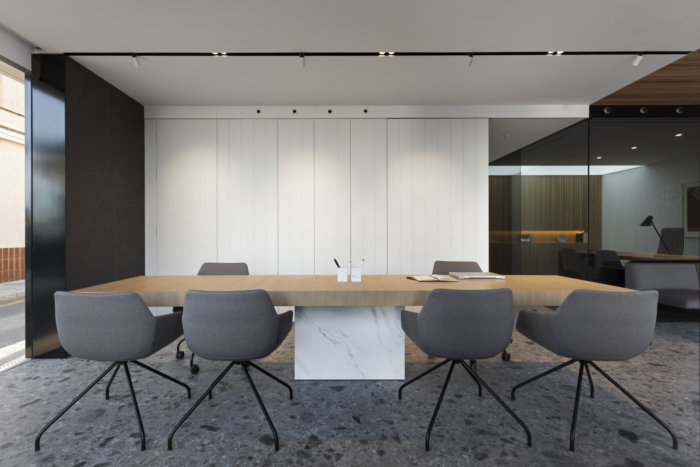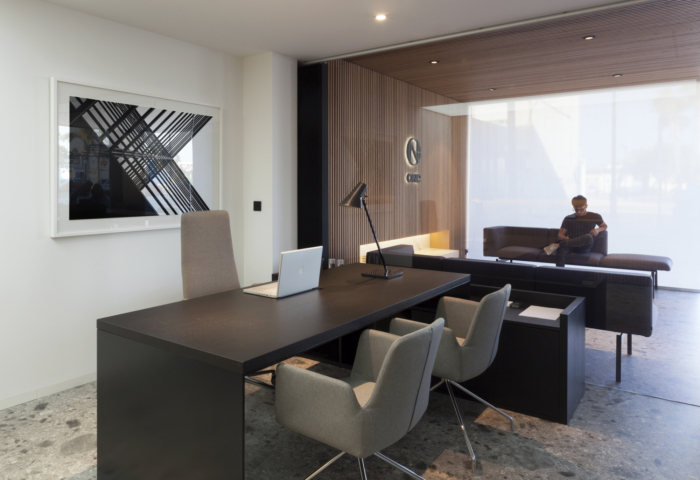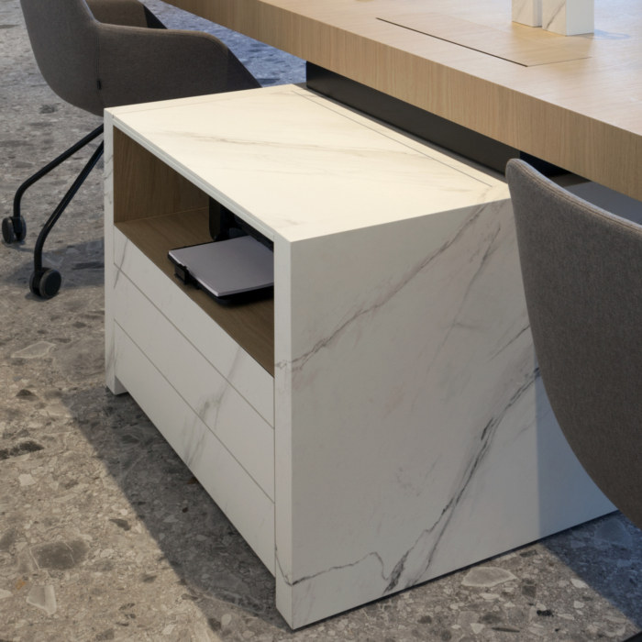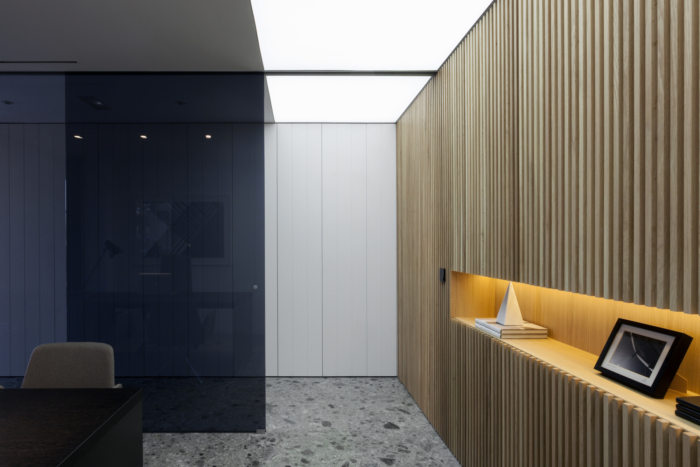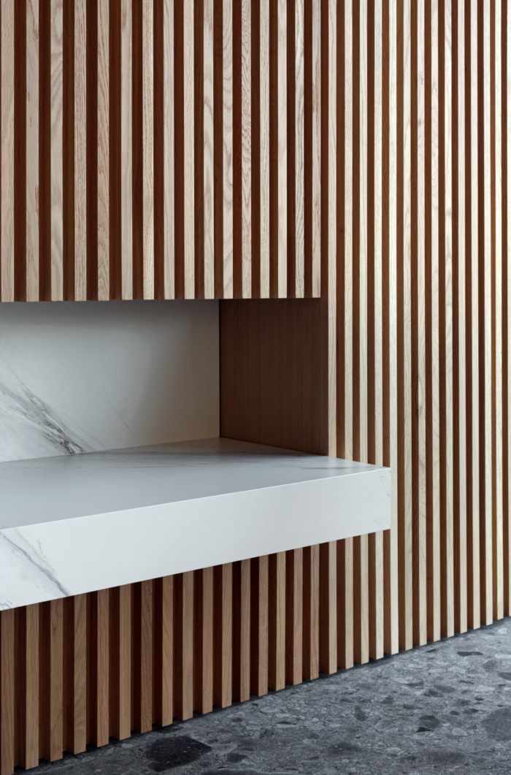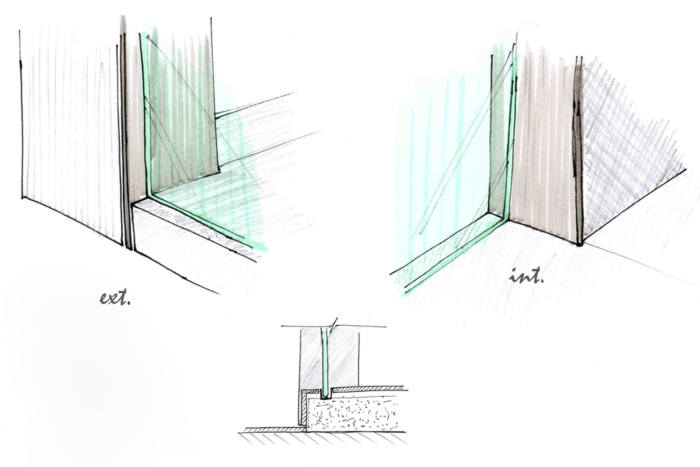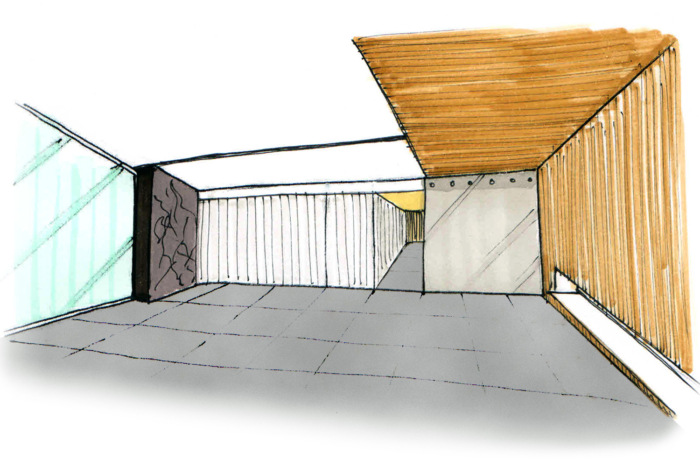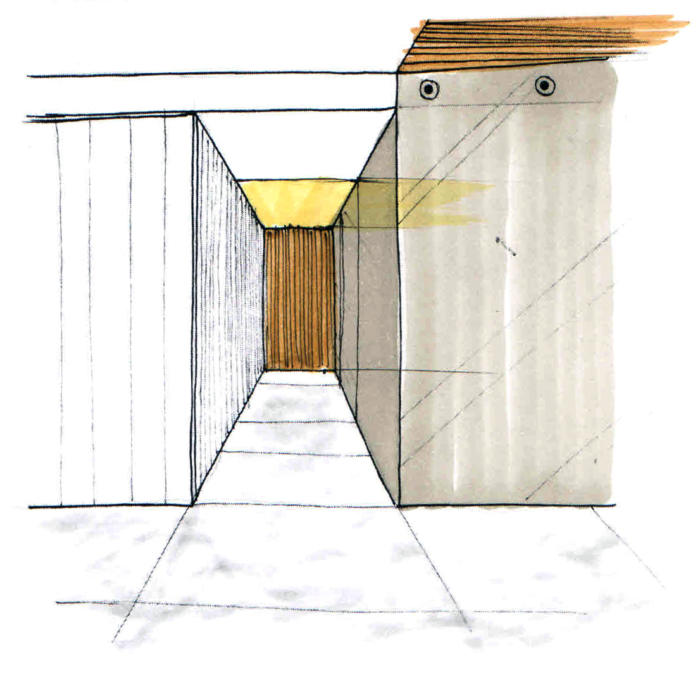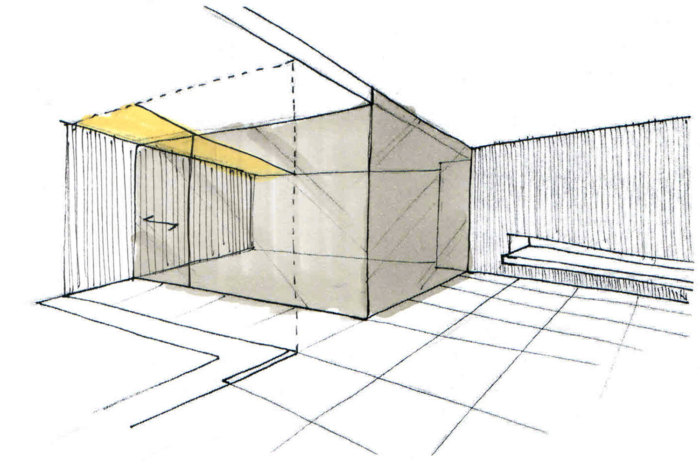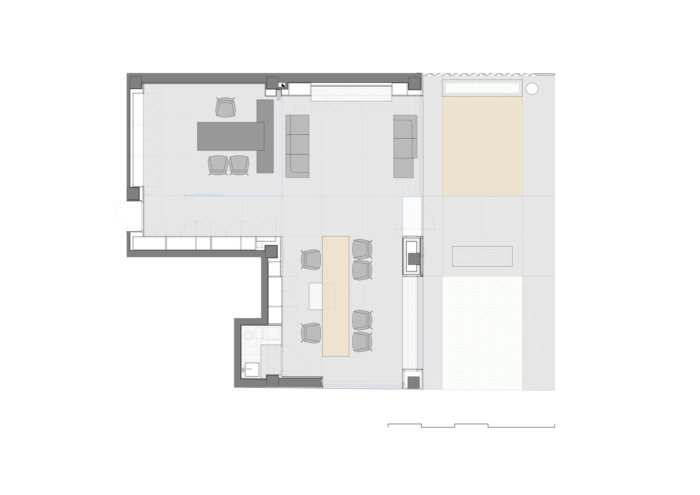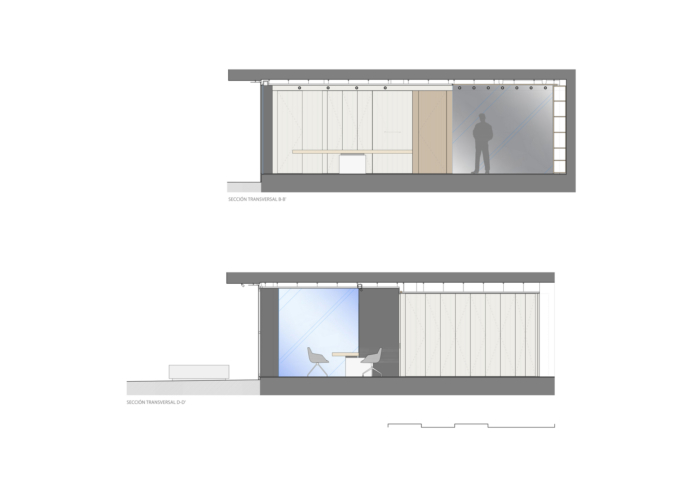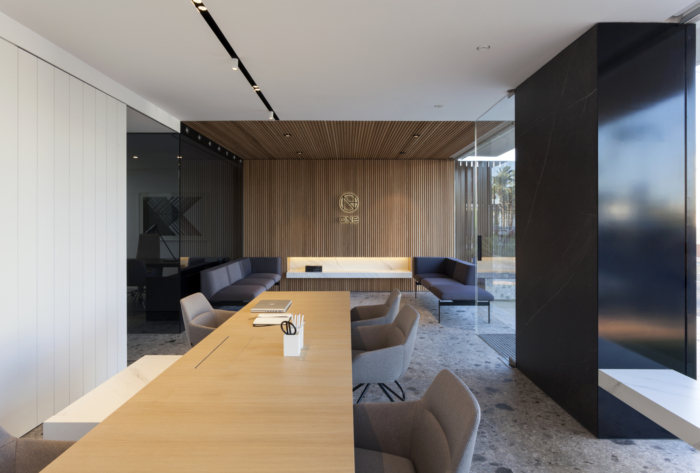
Allinone Property Group Offices – Murcia
MGA (Manuel Garcia Asociados) was tasked with the design for the Allinone Property Group located in Murcia, Spain.
This office project belongs to the public area of the new headquarters of the “One” business group, dedicated to the management of architecture and interior design projects, the promotion of housing and also the construction.
The project is developed from an axis that organizes in a gradual but rigorous way the different spaces from the public to the most private. The entrance is preceded by a large public area with a bench made of stone that invites to enjoy its privileged location in front of the sea.
Once inside, on the right hand is the waiting area and on the left hand the customer service desk. The management office is located in a third stage, inside a cube of glass, that can be made independent with a large sliding door that clearly delimits the spaces. At the back, a wall of wooden slats hides a folding door wich gives access to an internal work area.
As a regular collaborator of our study and in this case also a client, we have worked together to materialize the “One” office in search of excellence, with constructive rigor, love for the job well done and a good taste for detail… wich are common values for both.
We have completed the interior design of its facilities analysing, diagnosing and relaunching his new brand image. In this way, the integral project carried out is fully adapted to their current business model.
We have played with different types of materials to organize and divide the different functions in areas. The result is a compendium of tones and textures that offered a series of ordered, clean and geometric spaces.
A set of ceramic materials from Inalco, all of stone character (Ceppo di gre, Estatuario, Pietra grey…) combine with oak wood in different finishes and textures. The slat wooden wall in the waiting area hides storage behind doors, as well as the white wood panelling that hides also more storage and a small office space in the customer service area. Besides, the applied textures offer warm spaces with a high level of acoustic absorption, avoiding reverberation.
Different metalic materials also take part in the project as the irregular slats in the outside wich serve as a limit with the neighbour terrace or steel sheets of 1 cm thick lacquered in black lining pillars. The façade is solved with a striated aluminum skin and all topped by wide glass panels embedded in work that allow the interior space to expand to the outside and vice versa.
A careful lighting and with quality of Delta Light, with domotized mechanisms of Simon, a custome furnish designed (service and management tables), equipped with a functional and versatile seating by Inclass, is added to the project to generate a professional brand image, friendly and close.
The palette of noble and warm materials used in this project is wide, providing spaces with character. The goal is that the offices themselves become a cover letter for the construction company, capable of taking care until the smallest details, showing their good work with different constructive solutions.
Designer: MGA (Manuel Garcia Asociados)
Contractor: Allinone
Photography: Diego Opazo
