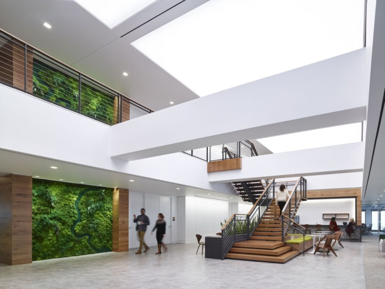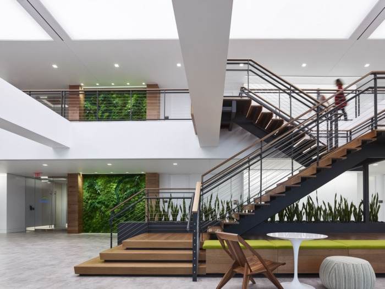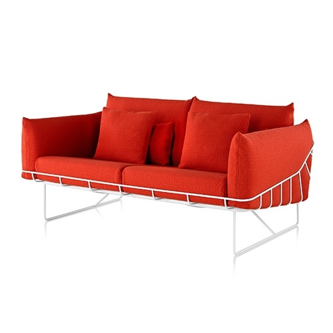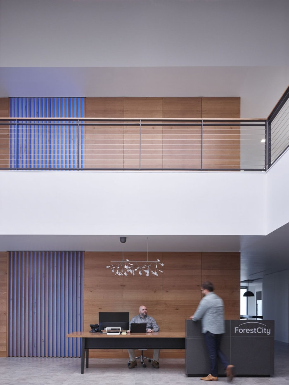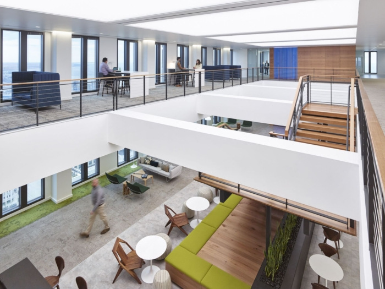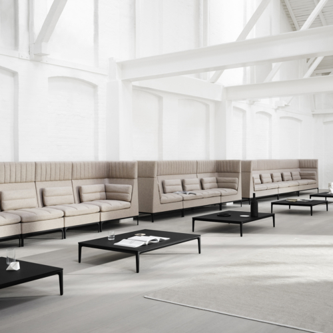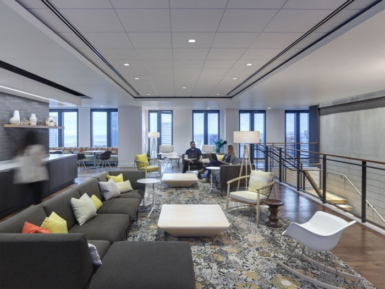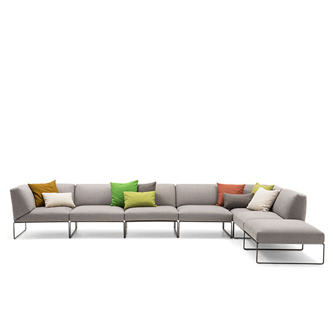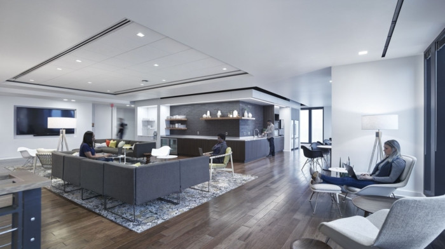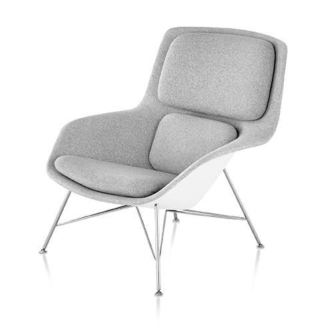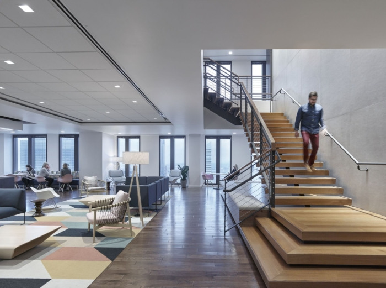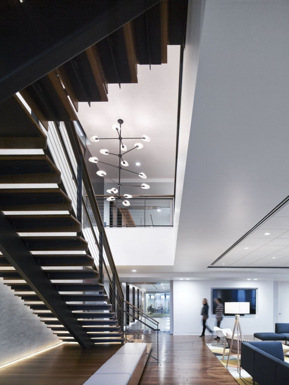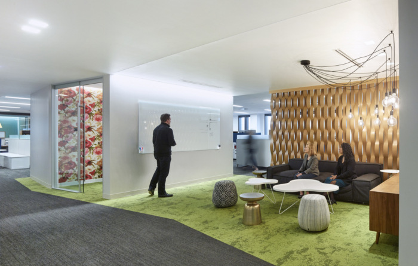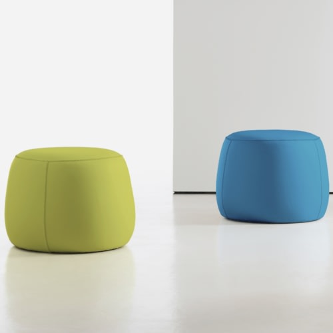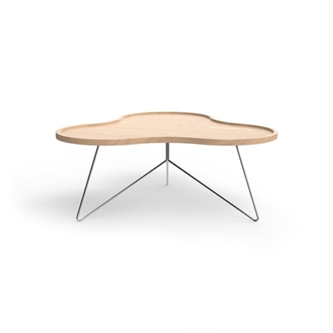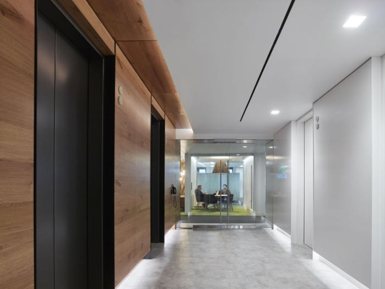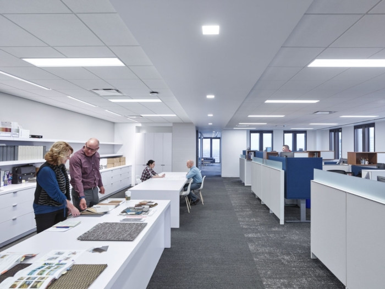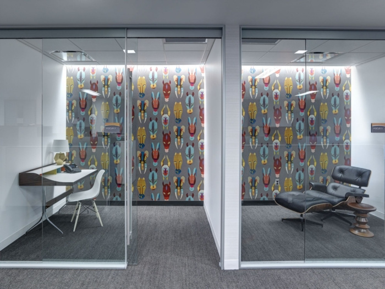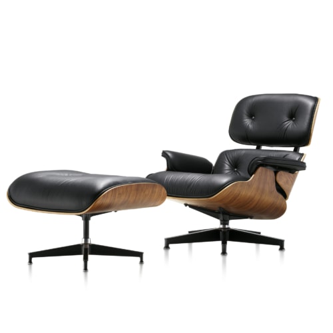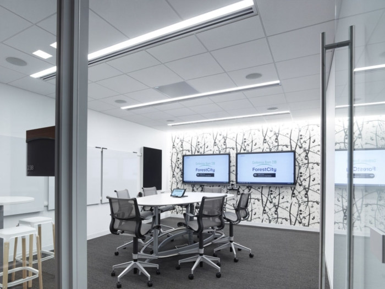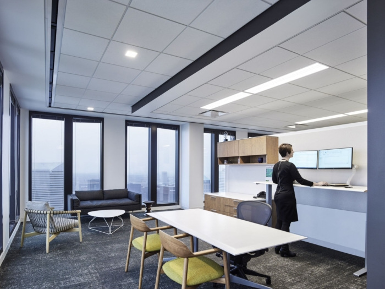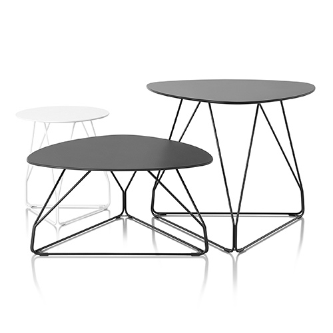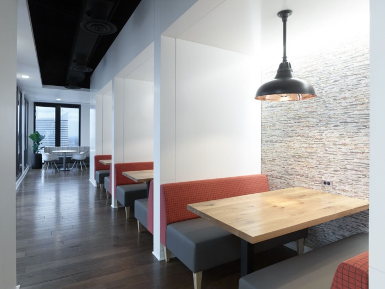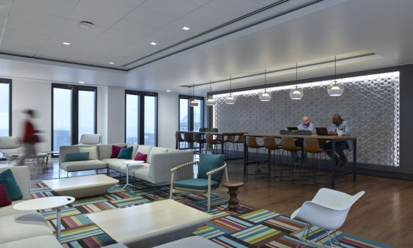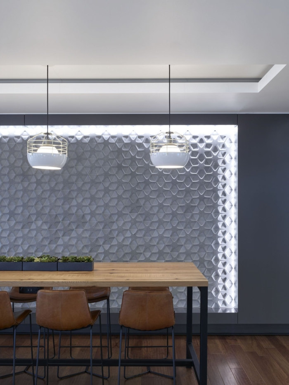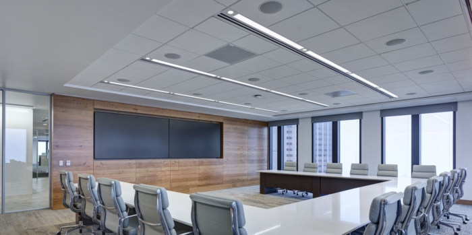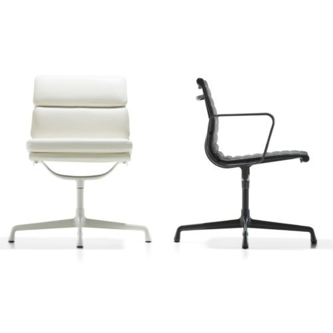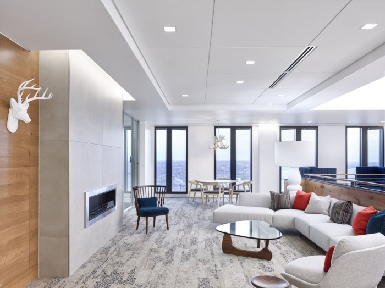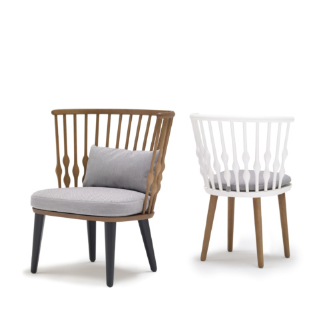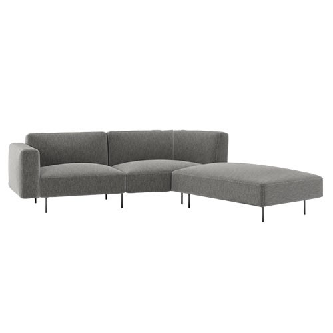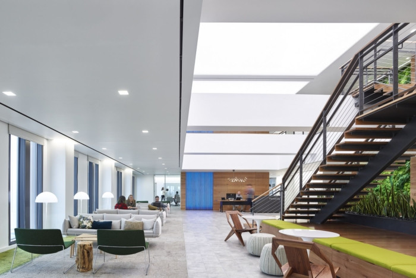
Forest City Offices – Cleveland
Vocon created the office environment for Forest City, a real estate investment trust, located in Cleveland, Ohio.
Vocon, a leading national architectural and design firm, has completed the design for the new headquarters office of Forest City, an NYSE-listed real estate company that owns, manages and acquires commercial and residential real estate in markets across the United States.
Vocon and Forest City developed a design strategy to position the 110,000-square-foot headquarters, located at Key Tower in Cleveland, as a collaborative community that supports a creative and energetic work environment and advances the organization’s mission and values.
Forest City sought an office that fostered collaboration, while also providing privacy for team members who thrive in quieter and more private spaces. The Vocon design team achieved this by offering a variety of different experiences throughout the workday. The design also offered a bright, open and modern office with a designated location to host each task. Their design simplified navigation between departments, increasing accessibility and employee engagement.
Vocon’s design team proposed a three-pronged approach to increase collaboration and promote social interaction within the real estate firm. The team created an open planning model that is buffered with shared and dedicated privacy spaces, while also adjusting departmental adjacencies to enhance workflow and communication. This strategy helps connect the diversity of experiences within the organization, help associates share knowledge and enable collaborative behaviors amongst the workforce.
The real estate company also embraced a cultural shift within their organization, placing responsibility for the design of the offices with future leaders of the company to integrate new and traditional approaches to the workspace.
The new headquarters reflects the “work/live/play” balance Forest City develops in its real estate projects, illustrates a strong commitment to the company’s core values and exhibits the connections to the communities it serves. The design incorporates social hubs throughout to facilitate spontaneous collaboration and streamlined space assignments to fulfill workplace goals.
The design establishes various neighborhoods throughout connected by both “pocket parks” and neighborhood centers. The main reception and conference center were conceived as an urban center where the whole firm gathers for announcements and celebrations. The urban center is further articulated through the development of a two-story space. This remarkable space features a luminous ceiling that enhances and reinforces the urban center experience.
The design team implemented purposeful space solutions that support Forest City’s business objectives through the application of consistent workplace design providing Forest City with a wide variety of forward-thinking spaces that accommodate their business needs now and into the future. Associates experience consistent and recognizable navigation on all floors, allowing for easier travel to and from spaces within their neighborhood. Perhaps most notable is the activity-based planning model that formed the basis of all planning within the workplace. Workstations were reduced in size, but the design team provided a multitude of teaming and private areas to support their work activities. Additionally, individual assignment of private offices has been eliminated within the work environment, including company executives.
Moving to modern offices in Key Tower has allowed the organization to reduce its footprint by 40 percent, but more importantly provides Forest City the workplace that supports its redefined organization and supports future growth and success.
Designer: Vocon
Photography: Matthew Carbone
