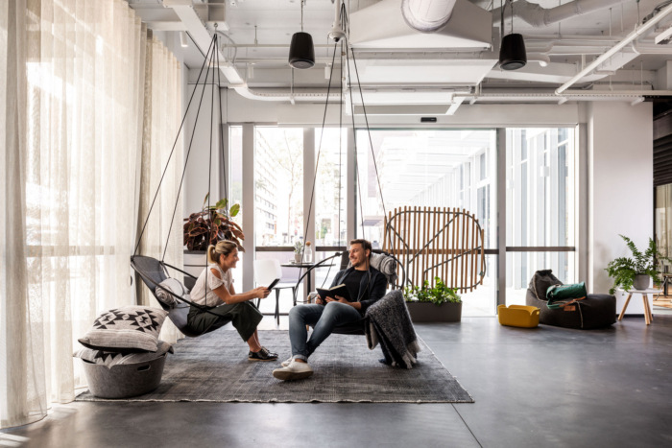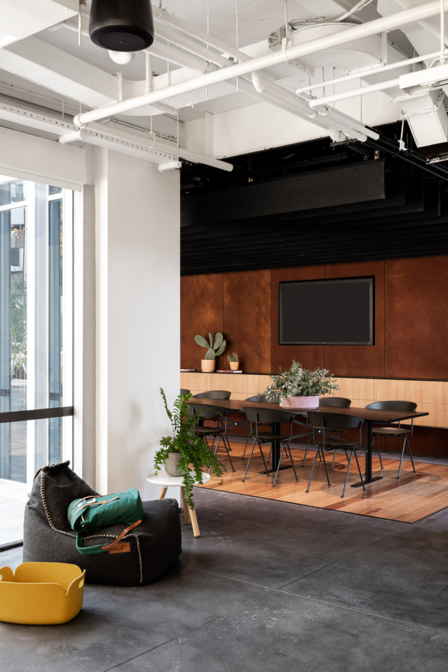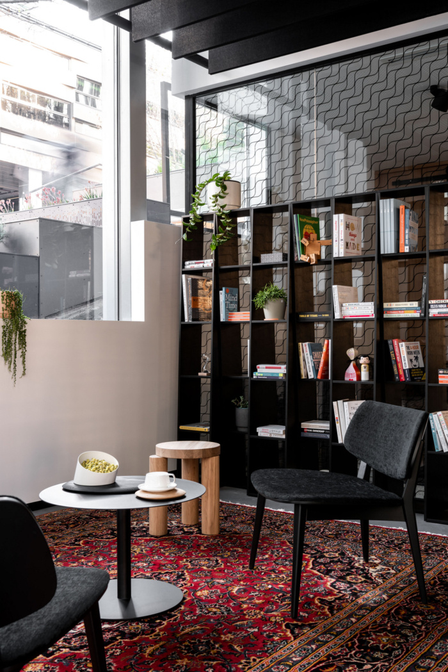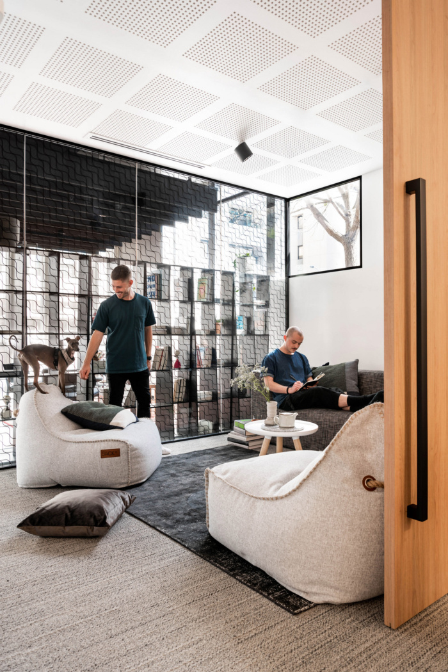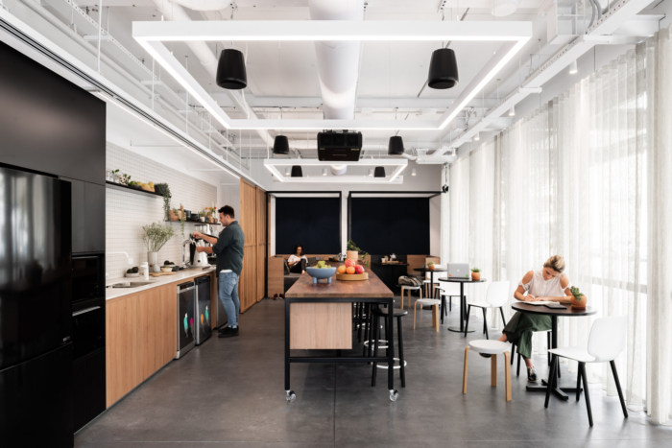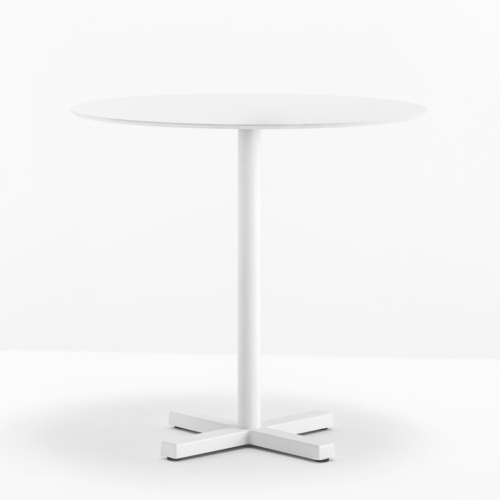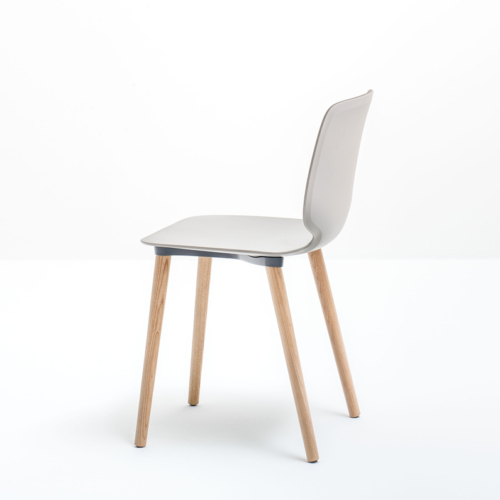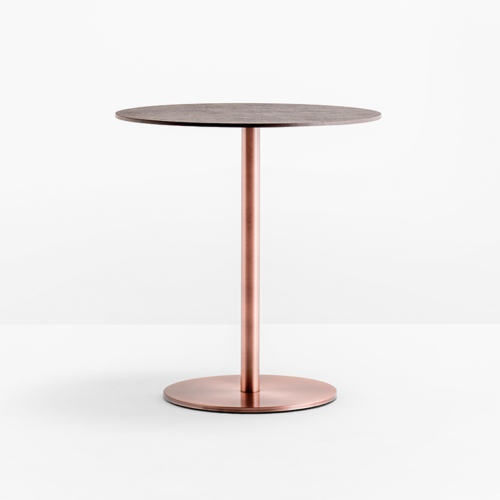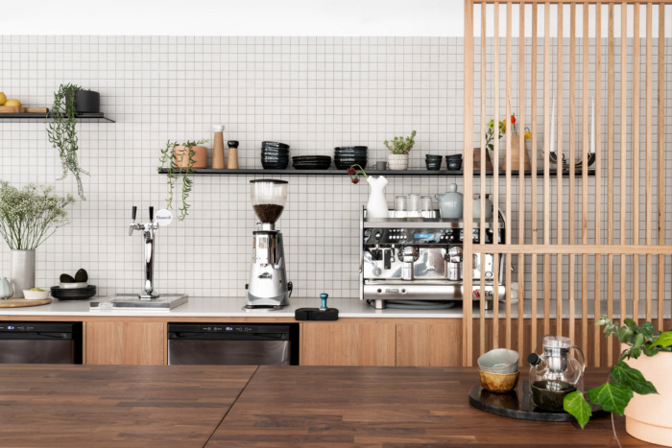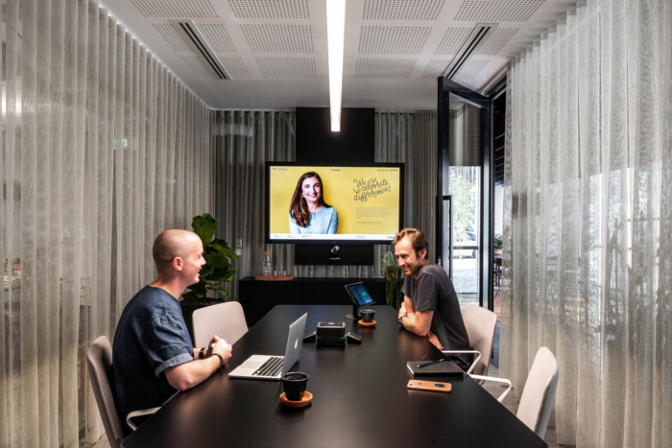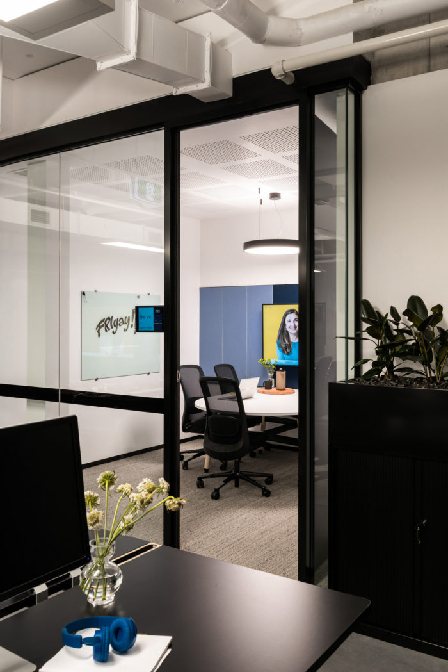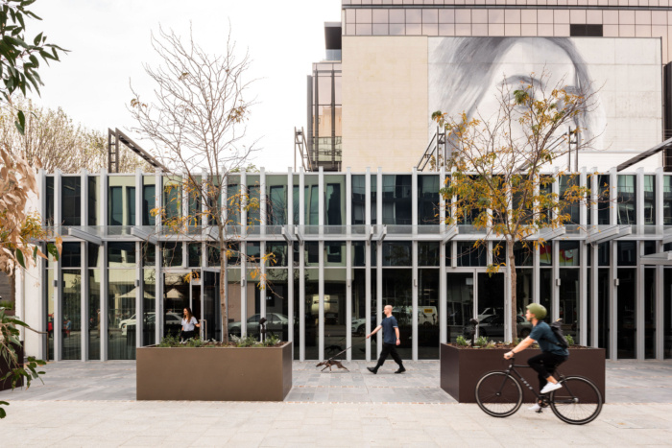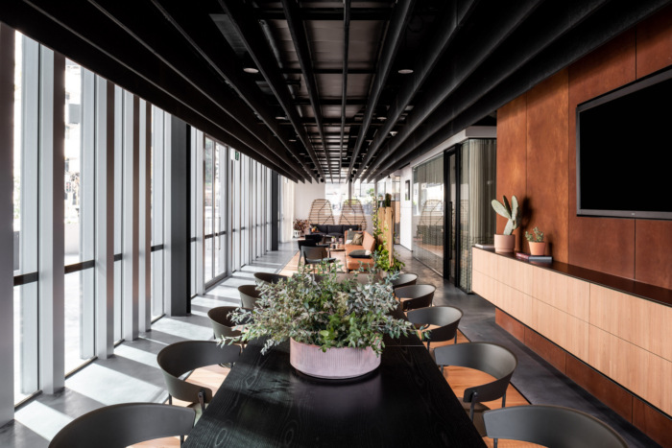
Uber Offices – Perth
The new Uber offices in Perth equally integrate the global ridesharing company's white-and-black-contrast identity and the local Western Australian landscape and materials to create a mature, yet playful work environment fit for productivity and collaboration.
Geyer has designed a functional and fun environment for Uber‘s new offices located in Perth, Australia.
Tactile materiality and a casual Western Australian vernacular speak of informal gatherings and stories told around the shed, campfire and veranda. Flexible, functional and fun, Uber’s agile environment delivers on the ‘work anywhere’ brief and celebrates the local community that have embraced and supported Uber since its launch into the Perth market.
Located in newly opened Westin Perth hotel on bustling Hay Street, the 480sqm site presented a blank canvas. The design played on the black-and-white contrast of Uber’s branding. Front-of-house adopted a darkened palette and the kitchen and work zone a brighter, white theme. The base palette was overlaid with a distinctly WA design sensibility, incorporating tactile rusted wall panelling, lush planting and the mellow warmth of native Blackbutt and Tasmanian Oak.
In the spirit of traditional Australian hospitality, friends enter the house through the kitchen door where the discourse of daily life is principally enacted; visitors are welcomed into a warm hub and informal meeting zone, flooded with natural light and landscaped to denote more human volume, providing props and behavioural cues around which activities can intuitively nestle.
Swings and daybeds provide an appealing landscape for informal meetings, rest and relaxation. All furniture and island benches are moveable to enable the space to be cleared for large gatherings. Custom slatted timber screens slide in front of the kitchen bench to conceal mess from public view.
The efficient planning of the workplace gains greater economies of space without compromising culture. De-emphasising traditional breakouts and blending work positions, every space is considered a place to exchange; flexibility is encouraged, and diversity is celebrated. Multi-use and pod settings facilitate genuine conversations, while more secluded nooks enable people to find a quiet space for focussed work and reflection.
Materials of sustainable origin were favoured throughout the project, including the use of Blackbutt flooring, Tasmanian oak veneer and low VOC acoustic treatments made with 50% recycled PET content to minimise waste.
Australian designed, local and reputable furniture suppliers were favoured to align with the WA narrative; supporting the local economy and mitigating energy consumption associated with transportation.
Technology is seamlessly integrated throughout enabling instantaneous connection between global workplaces, enhancing mobility and facilitating greater collaboration. 100% height-adjustable work surfaces further increase staff agility, health and wellbeing.
The physical, cognitive and emotional needs of Uber’s people have been carefully considered; transparency invites abundant natural light to permeate the work floor, while extensive planting adds health and vitality by improving air quality and mood. The design celebrates Uber’s unique ‘peer to peer’ flat organisational structure by designing spaces that bring people together; enhancing workplace happiness by bolstering social capital and a sense of belonging, assisting Uber to attract and retain top talent.
The design team used the workplace as an opportunity to differentiate Uber’s identity in the market; striking a balance between a refined, ‘mature’ image and the playfulness of the tech company. The linearity of the acoustic feature ceiling and timber floor enhance the volume of the space, presenting an impressive vista on arrival, while playful quirks and gestures, such as the leather swing seats, Persian rug, hanging plants and beanbags give a modest, approachable sensibility to the space.
Utilising the glazed ‘shopfront’ as a key communal area, the visibility of Uber’s culture from the streetscape brings a human element, inviting Western Australians to come in, partner and hang out. On project completion, interior stylist, Anna Flanders, was engaged to inspire the client with the possibilities of the space; to layer and build a brand narrative over time. This strategy encouraged the Uber team to become custodians, taking ownership to personalise and make the space their own.
An incubator for new ways of working, the workplace maximises productivity, collaboration and co-creation among Uber’s team and partners, celebrating the pulse of a company that invites all to be a part of it.
Designer: Geyer
Furniture Dealer: District
Photography: Dion Robeson
