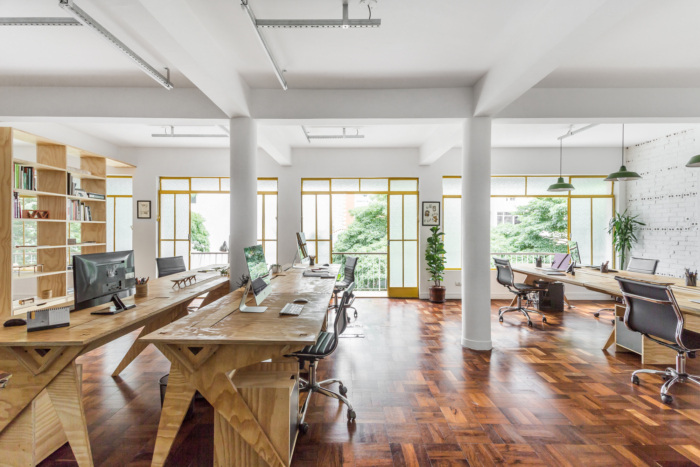
Solo Arquitetos Offices – Curitiba
After thinking through a spatial concept reflective of their firm, Solo Arquitetos designed their offices located in Curitiba, Brazil.
What makes an ‘architecture office’ an ‘architecture office’, spatially?
In our case the results of several factors and pleasant coincidences. We did not make a detailed and delimited project for the office, it is the result of a process, a story, and personal reflection of six young architects. Wang Shu said, “When I say I’m building a house instead of a building, I’m thinking of something that is closer to you.” life, everyday life. ” In that sense, yes, our office is our home.
The room is covered with original imbuia parquets, yellow window frames and brick walls painted in white. The main openings are oriented in the south-southeast direction, opened to the street and permeated by a tree-level balcony with direct relationship with the climate and urban dynamics of downtown Curitiba.
Workspaces and meeting room next to the windows, next to the windows, next to the living room, storage, models workshop, balcony and bathrooms. We did not propose any kind of skin between the main spaces to propose a wide and free work atmosphere. Even the meeting room is segregated by a dividing and glazed shelf, promoting visual communication between spaces.
Designer: Solo Arquitetos
Design Team: Arthur Felipe Brizola, Franco Luiz Faust, Gabriel Zem Schneider, Joao Gabriel Corseiro Corps, Lucas Aguillera and Shinyashiki, Thiago Augustus Prenholato Alves
Photography: Eduardo Macarios
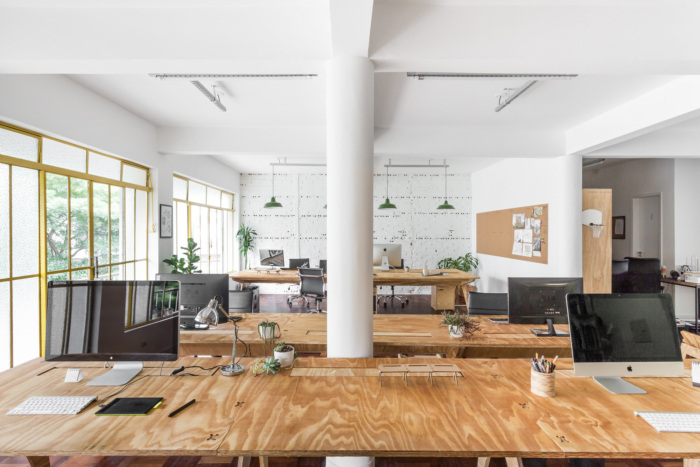
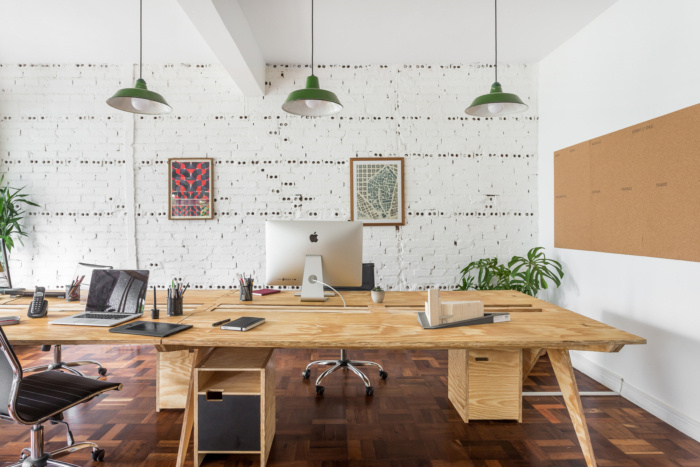
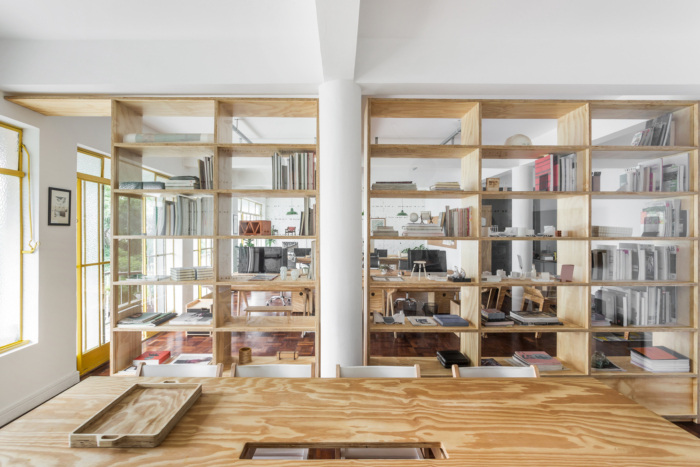
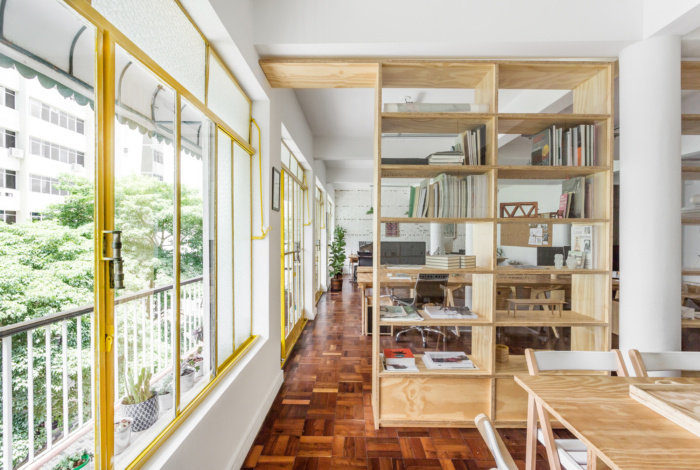
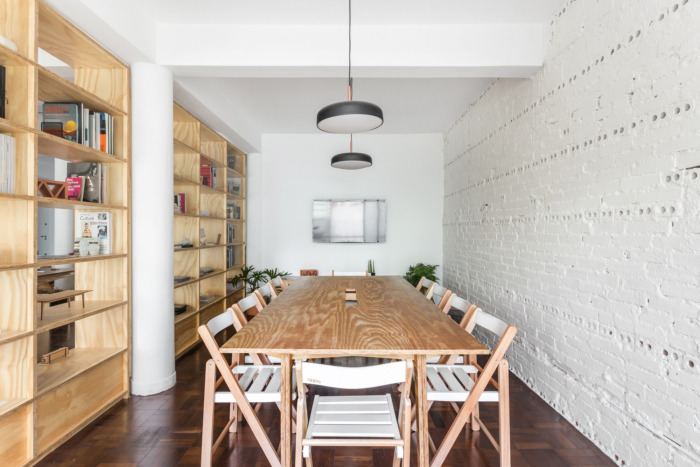
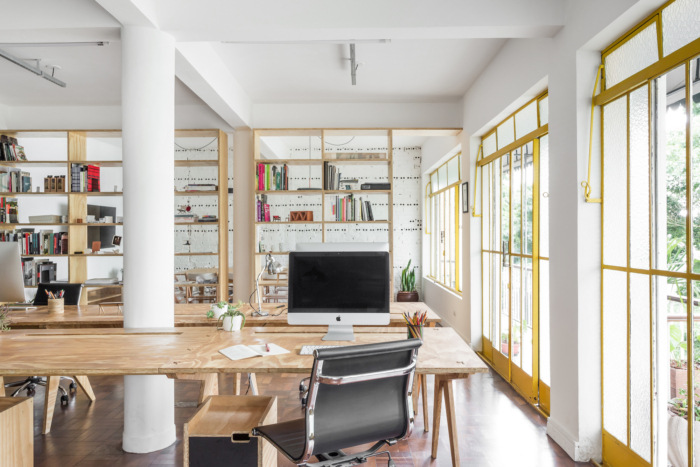
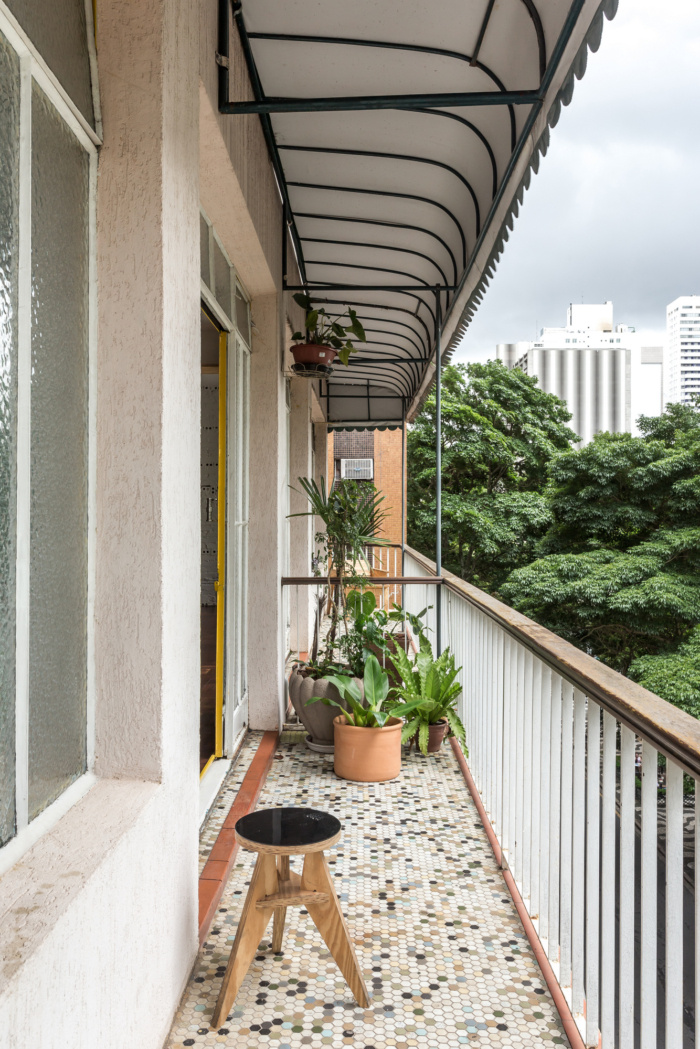
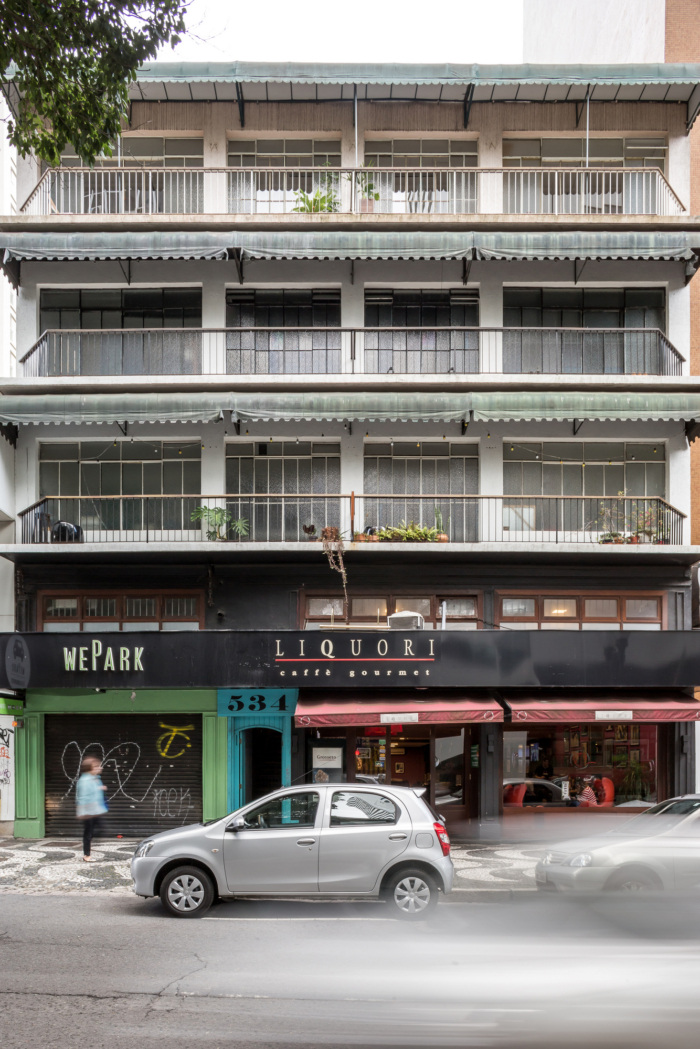
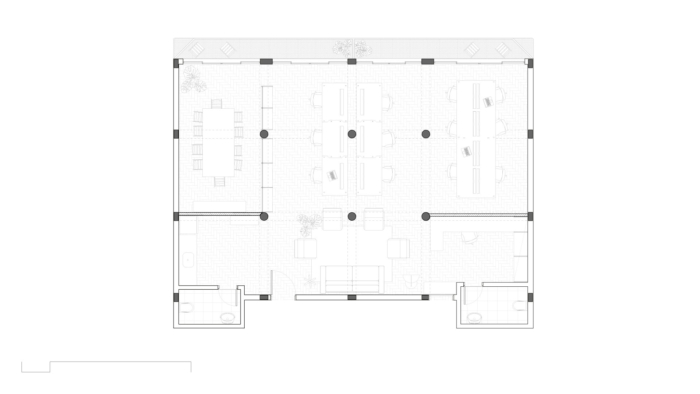
























Now editing content for LinkedIn.