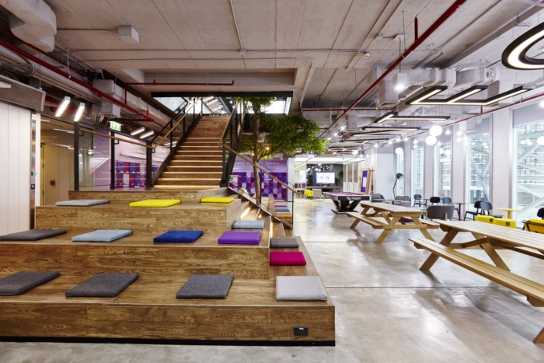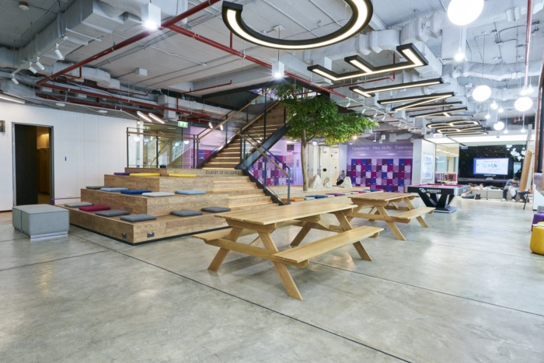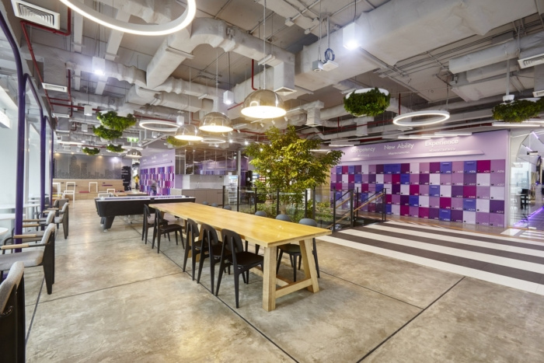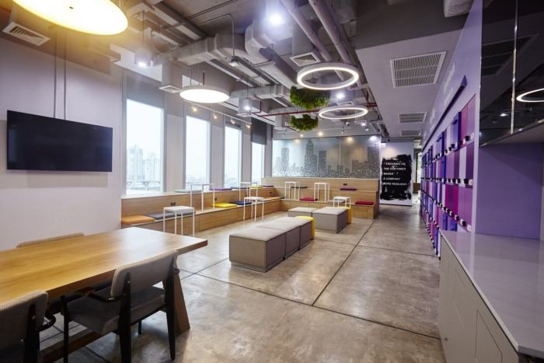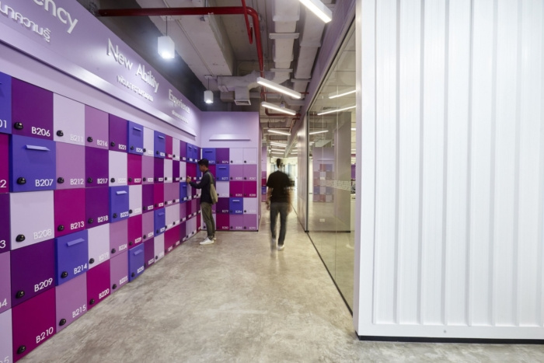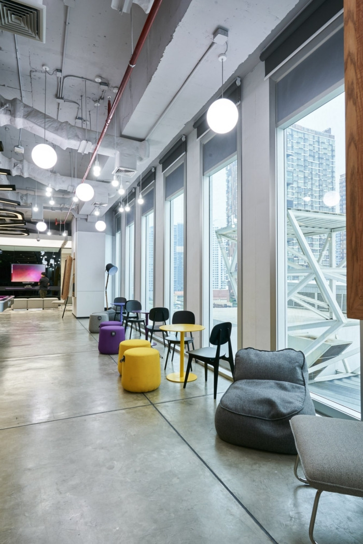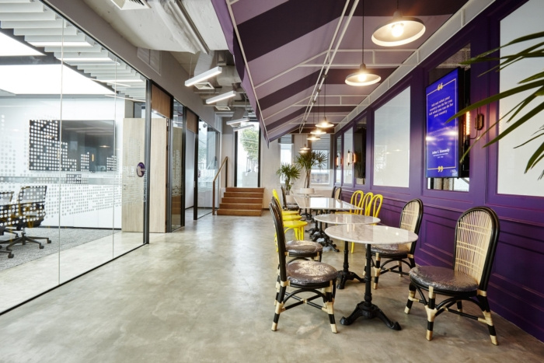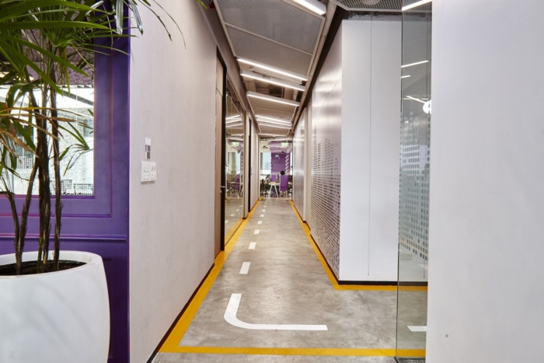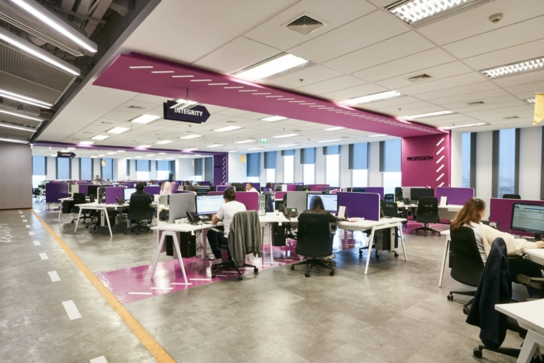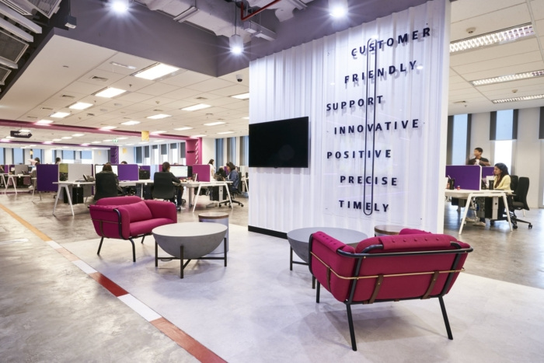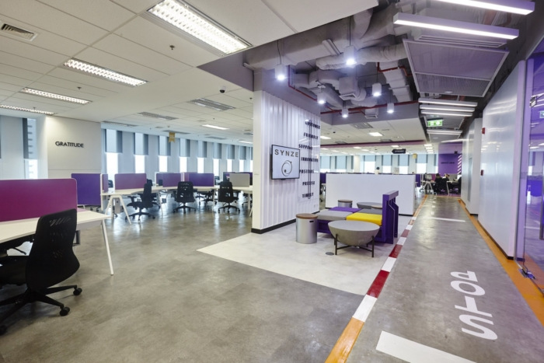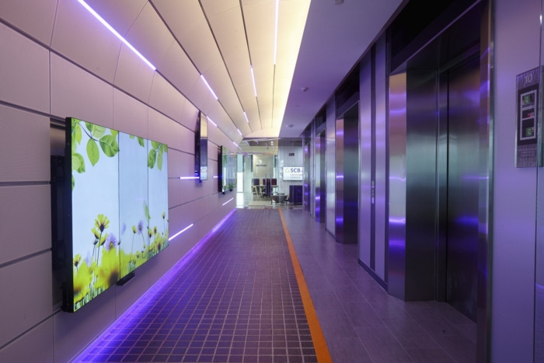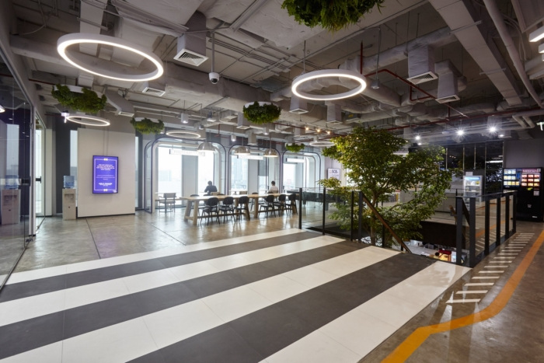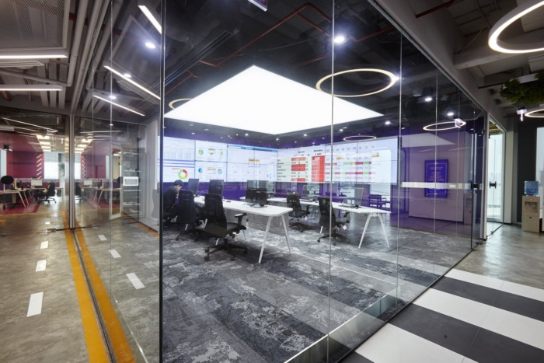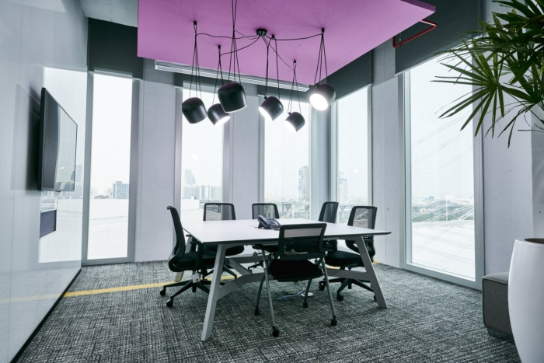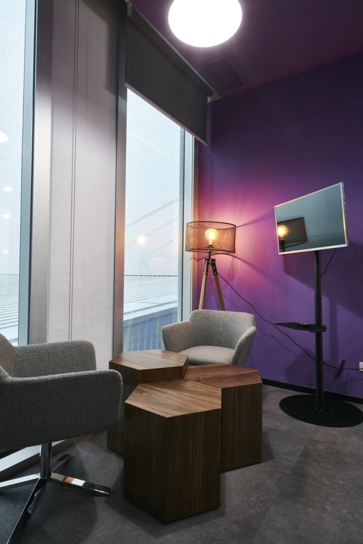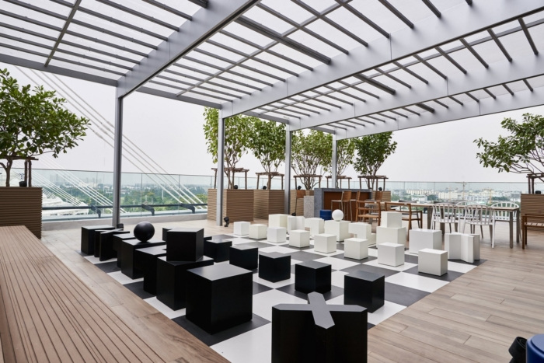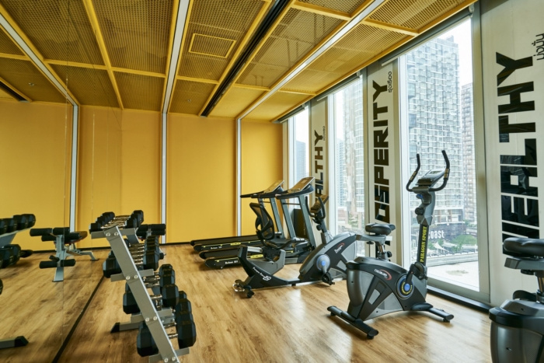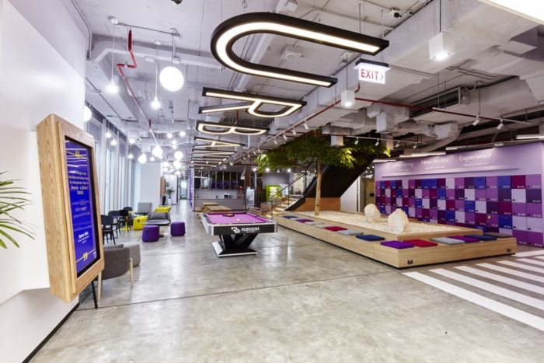
Siam Commercial Bank Contact Center – Bangkok
MADA Design Factory recently completed the design for Siam Commercial Bank‘s contact center located in Bangkok, Thailand.
MADA Design Factory has invited to design new contact centre For Siam Commercial Bank Public Company Limited located at Bhiraj Tower Bitec Bangna, Bangkok, Thailand. Siam Commercial Bank (SCB), Thailand, was eager to create the innovative office environment for the contact centre department which occupied two floors (5,400 Sq.m.) at Bhiraj Tower, Bangkok. With this opportunity, these two floors were connected by the tree with the main staircase as the internal connecting court. The natural feeling from the tree can create the relaxed atmosphere for the working space. In addition, SCB team engaged to collaborate in the design process. This means that MADA and SCB are studied not only the team patterns but also maintain the SCB’s company culture.
Moreover, SCB’s statement “The most admired bank” was recognised as an important concept, too. SCB would like to transformation workplace as the place that people be able to work and enjoy then pass this statement to their customers.
The design concept is “Urban tech” which the inspiration comes from the type of business. It is all about technology and connection (contact centre) including the community. So, the design was integrated by using urban element, for example, street, large tree, bus station, corrugated box, post office box with a fun element which chess game, outdoor swimming pool and so on. Furthermore, the overall look and feel for SCB contact centre incorporated into the rustic materials, for example, concrete vinyl floor, exposed ceiling, wooden texture, metal structure, and street corridor.
Also, the design co-operated with the SCB corporate culture, corporate visual colour, and corporate identity which are purple together with other colours that can bring creative and fun in the office environment. There are many co-creative areas in the office space, such as pool area, fitness, open collaboration areas, café, and outdoor relaxation. On top of that, the working area is provided as a mobile working space including lockers for the belonging.
As a response, the design concept was the industrial style with all modern facilities. MADA has generated an SCB corporate colour palette of purple colours from deep Violet to Purple including secondary tone which yellow, dark grey and light grey. MADA proposed urban elements that start from lift lobby, large tree connecting with steel staircase continuity throughout the entire space: concrete floor, oak wood built-in, purple, yellow and dark grey with light grey tones fabrics.
The working space was naturally divided without using free-standing walls to maximise the natural lighting through space. Leaving ductwork exposed makes a more interesting ceiling at corridor which using simple grid ceiling for working space to create flexibility when moving workstation as business growth.
In addition to the overall interior design, MADA Design Factory team used pendant and tube lighting of LED light with some accent of “Urban Tech word ” to hanging for breakout area including part of the artificial tree. The simple and flexible furniture as a series of solid tables, chairs, sofa, stool and street seating feature is created to encourage staff for using as a collaboration network.
Designer: MADA Design Factory
Partner-In-Charge: Ananchai Jirawiwattanan
Head of Design: Nisachol Loetritsirikul
Design Team: Nattasit Sirimongkolnawin, Thanonchai Sunphum, Attapong Jaruwattanakul, Nattawat Sawatsi
Contractor: VK Decoration, SMA
Photography: Warin Bunyaprasit
