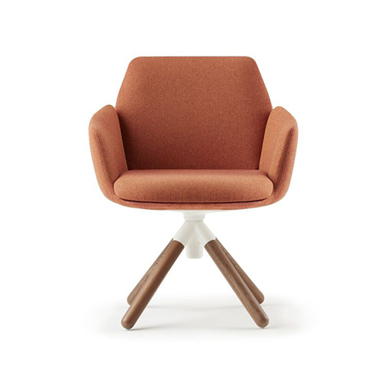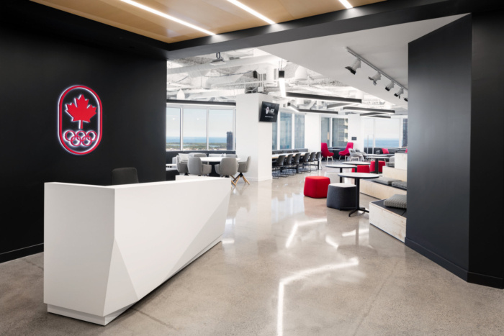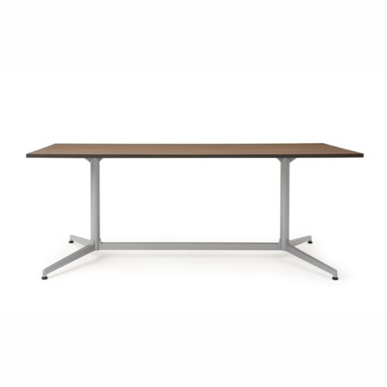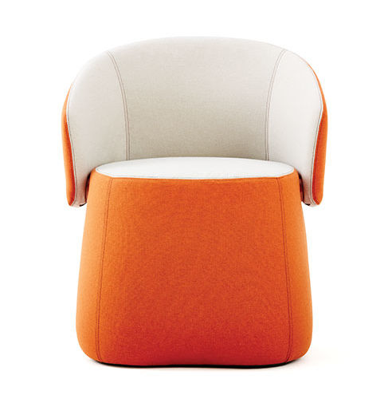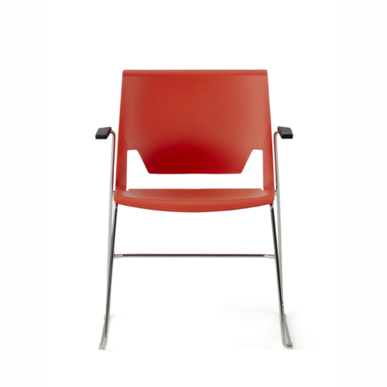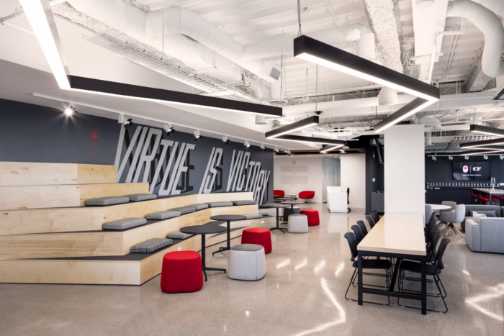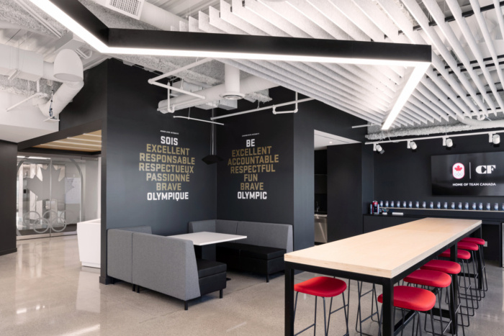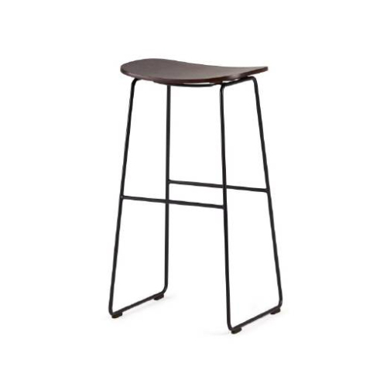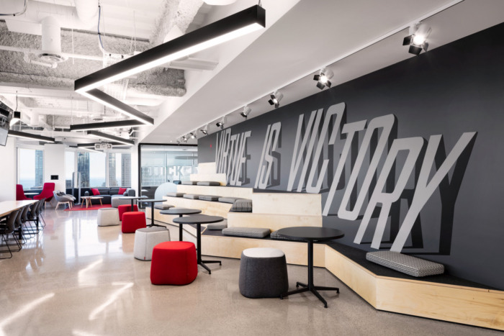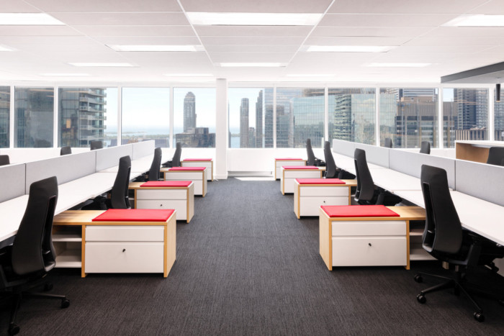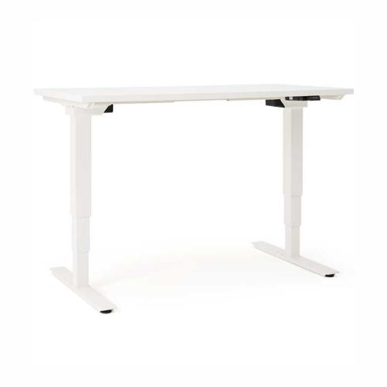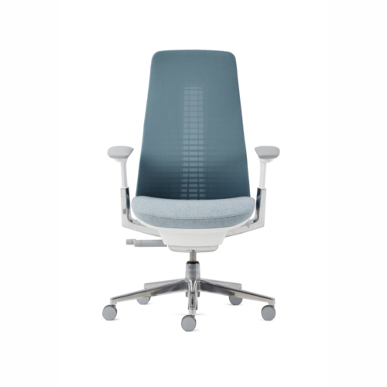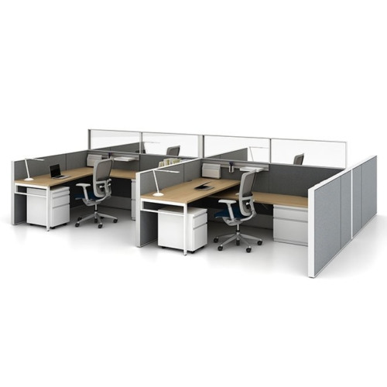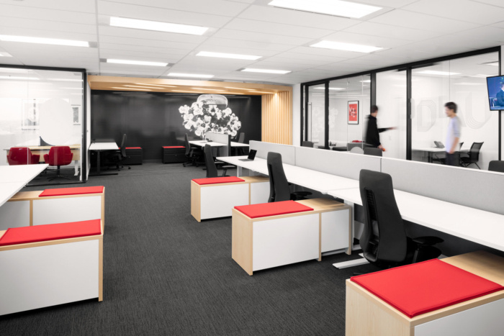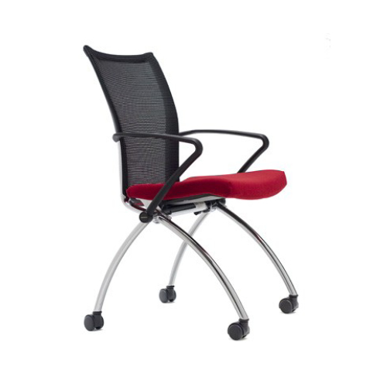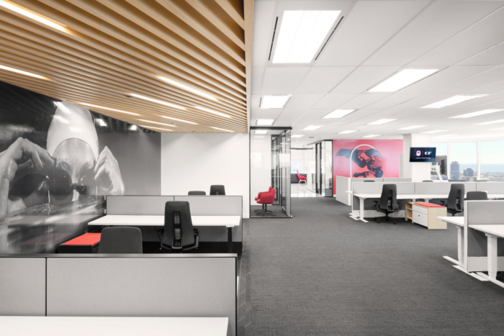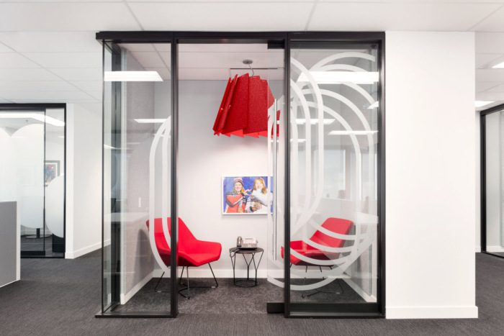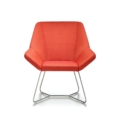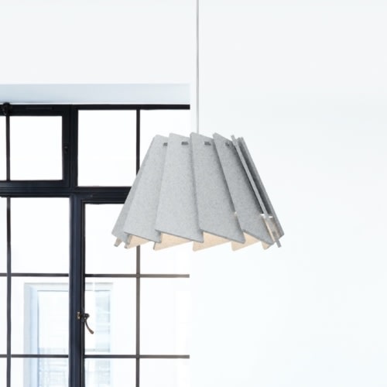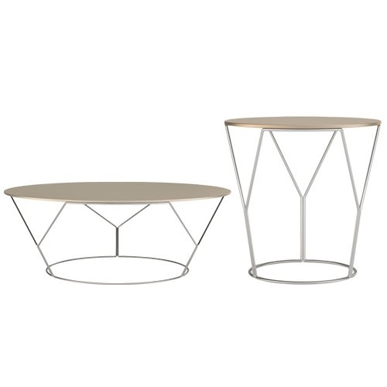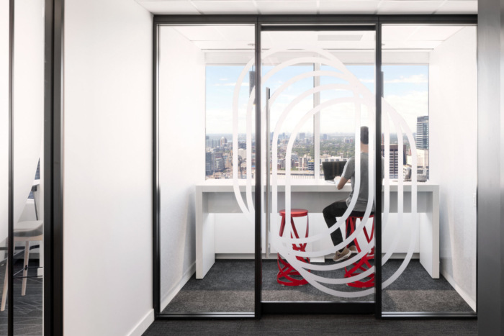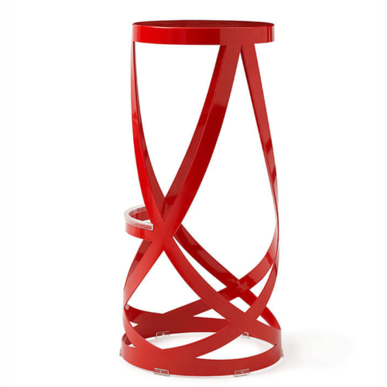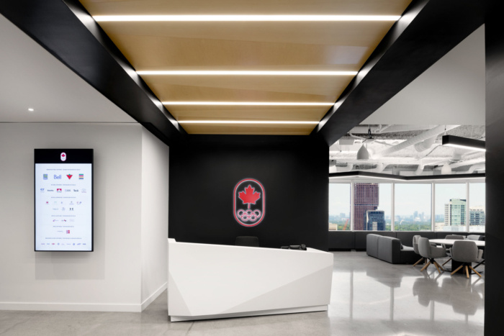
Canadian Olympic Committee Offices – Toronto
Sid Lee Architecture designed the offices for the Canadian Olympic Committee located in Toronto, Canada.
Canadian Olympic Committee (COC) officially opened the doors to its new Toronto headquarters, located on the 30th floor of Cadillac’s Fairview’s 250 Yonge Street office tower. Designed in collaboration with creative firm Sid Lee Architecture The Office serves as a home to the COC and Canadian Olympic Foundation staff, allowing them to come together and promote the values of the Olympic Movement.
The open-air workspace is bathed in natural light and integrates sports visuals throughout the space. representing athletes from Team Canada. Each workstation is equipped with a storage unit, thus used as a cushioned divider. Department directors’ desks are located at the perimeters of the open office underneath an architectural wood ceiling.
The space also includes private workspace and meeting rooms. Some include a hanging light that enhances the acoustics thanks to its felt panels. Another private workspace overlooks Toronto’s cityscape with a graphic design inspired by the COC’s new brand image.
The front desk of the new building of a new building in the city of Toronto, Canada. The town hall is the office’s main meeting area. It allows about a hundred people to attend informal gatherings. It’s made up of a number of little flexible areas that can easily be used by employees. The town hall’s bleachers are inspired by mountains, ascension and performance. It features a “Virtue Is Victory” mural, which is the Team Canada Campaign from the PyeongChang 2018 Games. This piece, by the artist Ben Johnston, gives the space depth and rhythm. The hanging lights are inspired by the COC’s strength and dynamism. The angles echo the bleachers’ linear movements.
The kitchen proudly displays the COC’s values. The high table is the main gathering area for sports broadcasts. The kitchen is designed to support high volumes of activity when hosting events.
