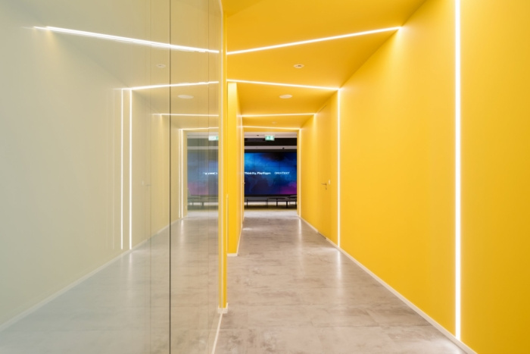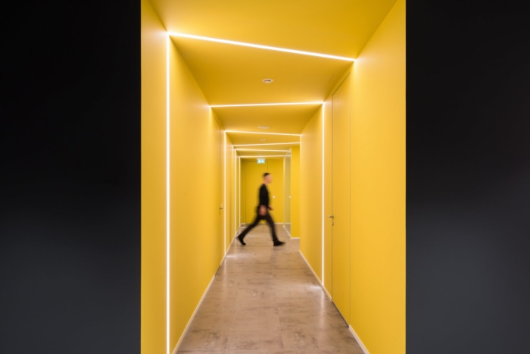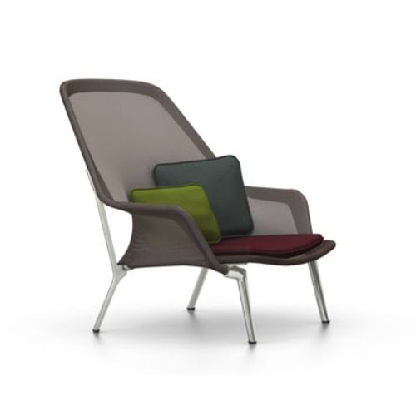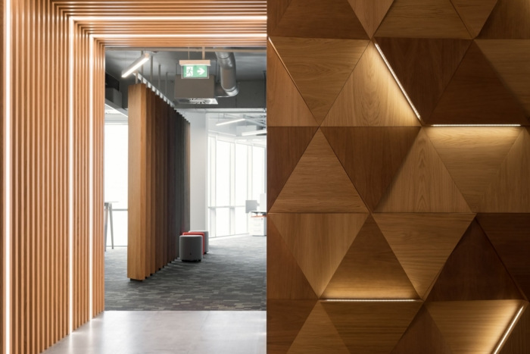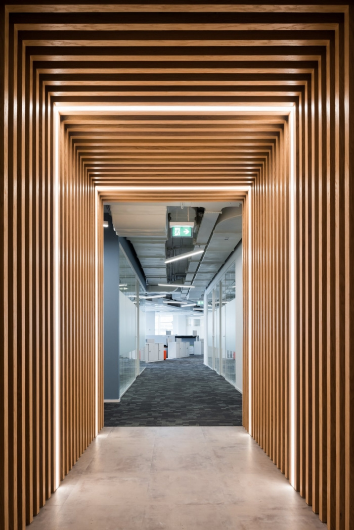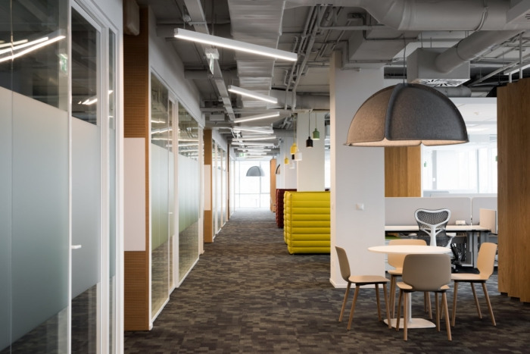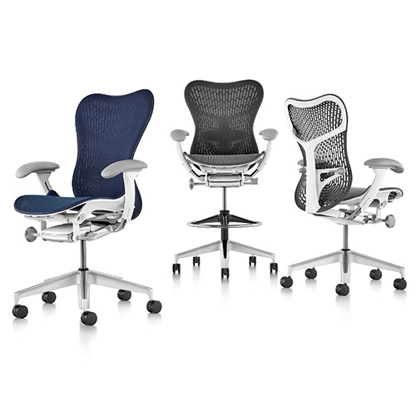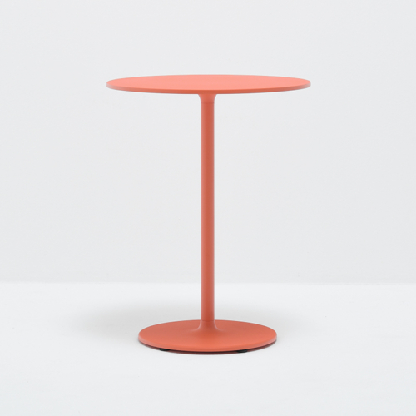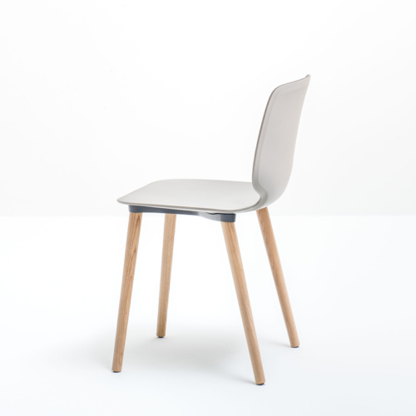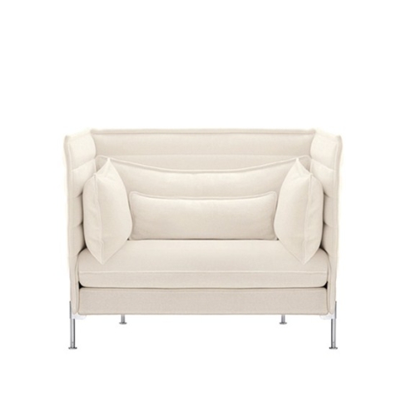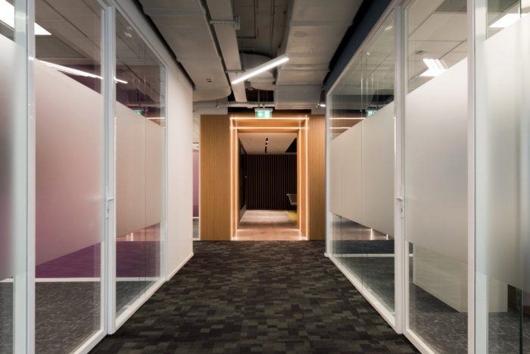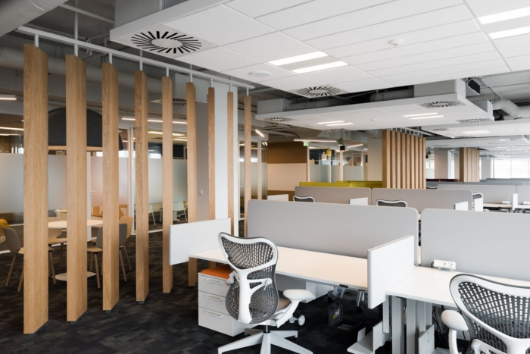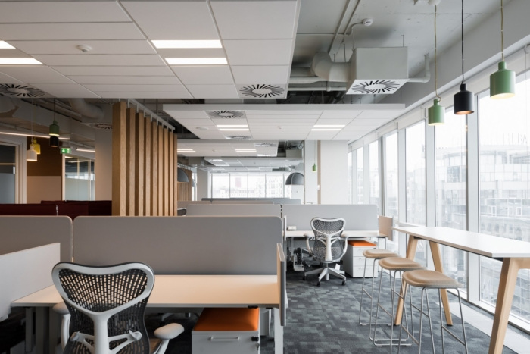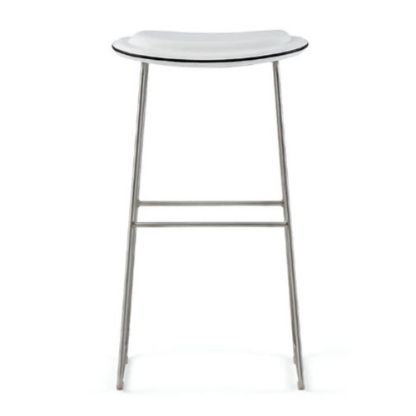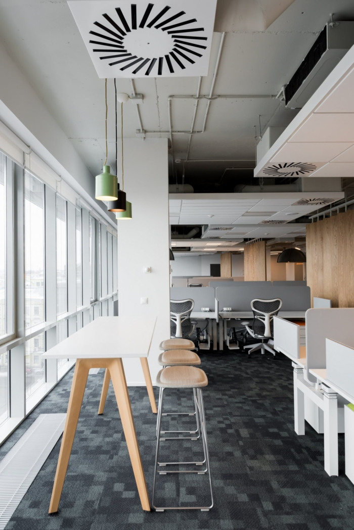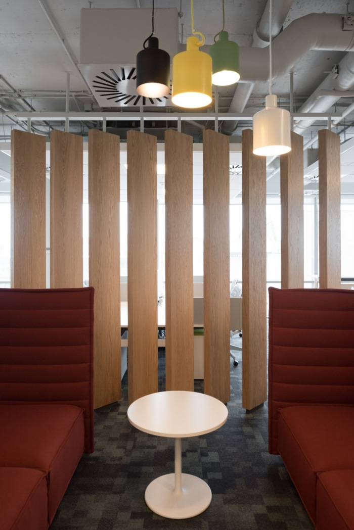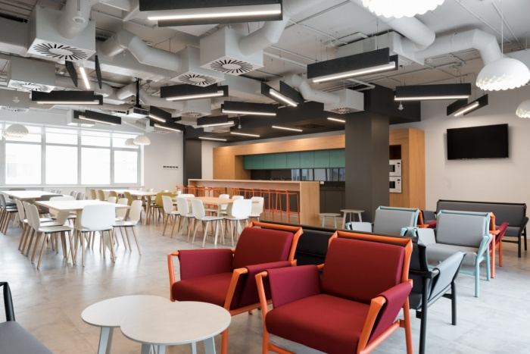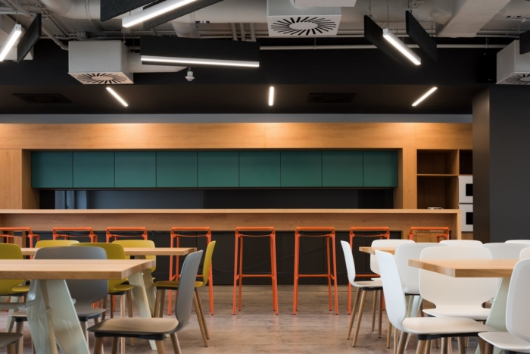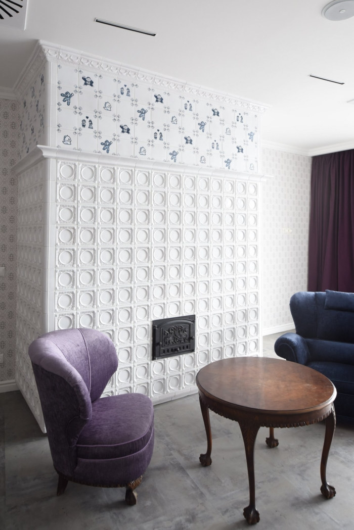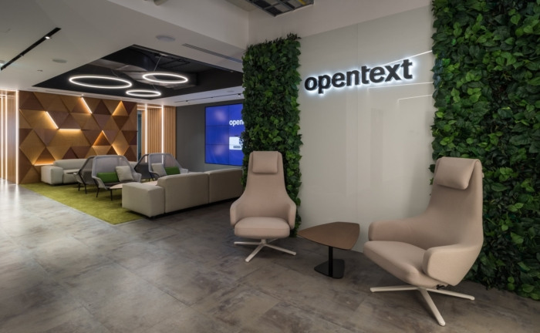
OpenText Offices – Saint Petersburg
OFFCON were tasked to create a collaborative design for international IT company, OpenText, located in St. Petersburg, Russia.
OpenText, an international IT company with headquarters in Canada, decided to move to the new office in St. Petersburg after merging its several departments. The main goal was to smoothly integrate new teams to OpenText global culture and aesthetics. At the same time, the headquarters had gone through global rebranding that later was reflected in the design of St. Petersburg office.
During space planning, OFFCON realized that the existing condition of the selected floor was meant to be occupied by two different tenants, because it was divided by a bearing wall in the middle. This condition contradicted the idea of an office promoting free communication and exchange of ideas between departments. After some structural assessment, architects have found a solution – they made the entrance opening in the bearing wall wider and made it a lounge area with large screen for collaboration and communication.
The design concept – an office as an urban environment. It consists of streets and squares rather than corridors and rooms. Interestingly, according to the company brand book, all OpenText offices are designed using the module system – every room has fixed proportions.
Open space was designed asymmetrically, where every seating group was visually separated from its neighbors, like in the city park or a courtyard in a neighborhood. Call center was also placed in the open space, but with necessary acoustic considerations for everybody’s comfort.
The central part of the office – the core, is divided in two parts – the one with conference rooms and closed offices and the other with support spaces. This helps to separate the traffic of people going to get a coffee or print something from the working zone, minimizing distraction.Architects’ goal was to make the space comfortable for OpenText employees, so they considered a lot of various places for work, communication and relaxation in the office, such as several collaboration rooms and large meeting rooms for video-conferences and presentations, library and open coffee-point. Large café was placed in a spacious area and was equipped with a projector and TV-screen, allowing this place to host different events. There is also a sports room with a ping pong table nearby. Collaboration areas have a lot of variety – from the high-back seating and high-top tables for quick meetings to concentration rooms and various sizes meeting rooms. In addition, there are many writable surfaces on the walls throughout the office.
Ergonomic chairs and height-adjustable tables create healthy environment for the workers. All lighting fixtures are equipped with motion sensors. In addition to two large wardrobes, there are shower rooms and lockers in the office, for those who prefer to commute to work on a bicycle. Special consideration was also paid to acoustic comfort on the office – there are colorful acoustic panels of local manufacturer in the meeting rooms and acoustic ceiling panels with integrated engineering systems in the open space.
Designer: OFFCON
Design Team: Fedor Rashchevskiy, Aglaya Van-Van-E, Sofia Shabalkina, Andrey Kalmykov
Photography: Ilya Ivanov
