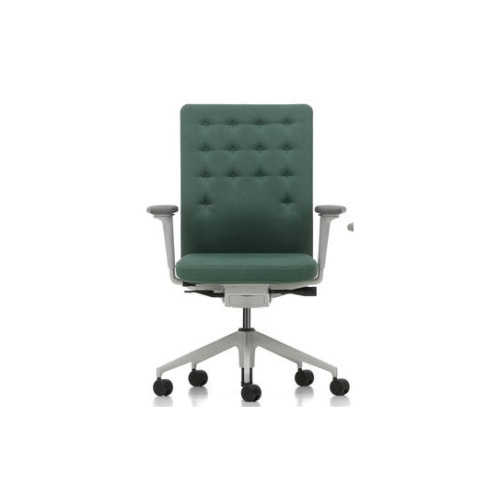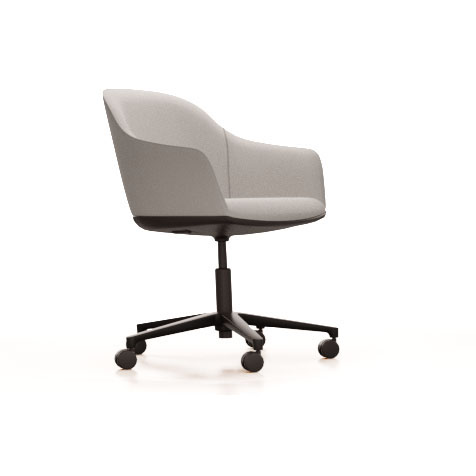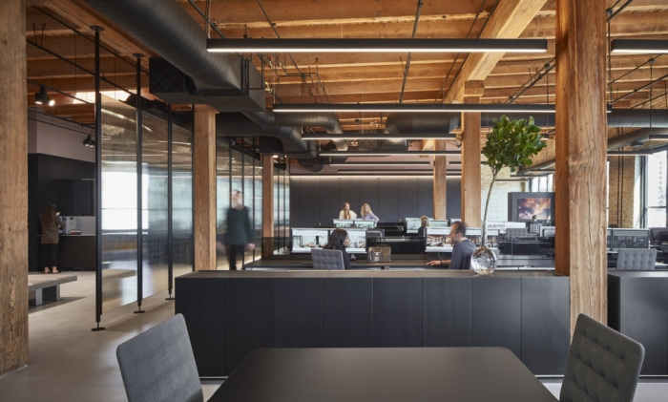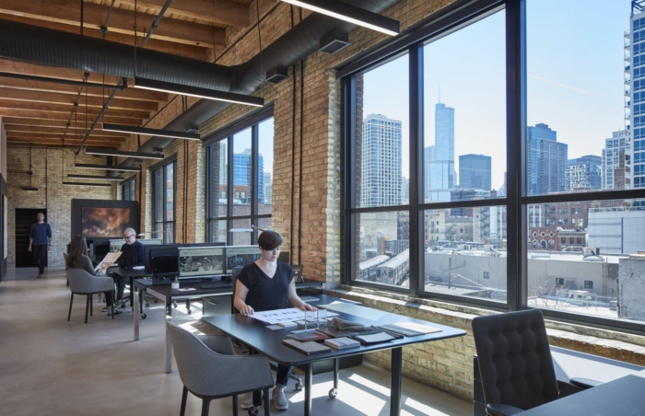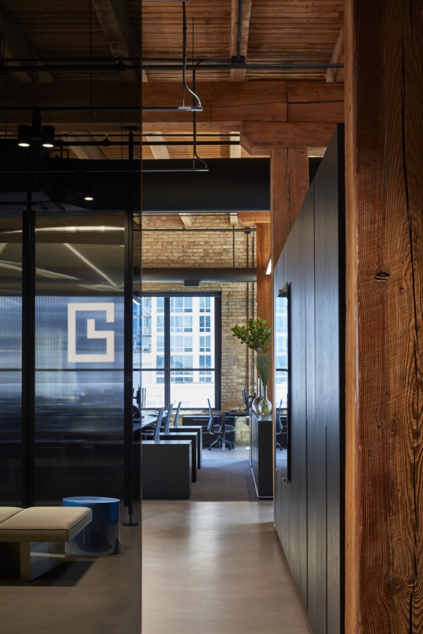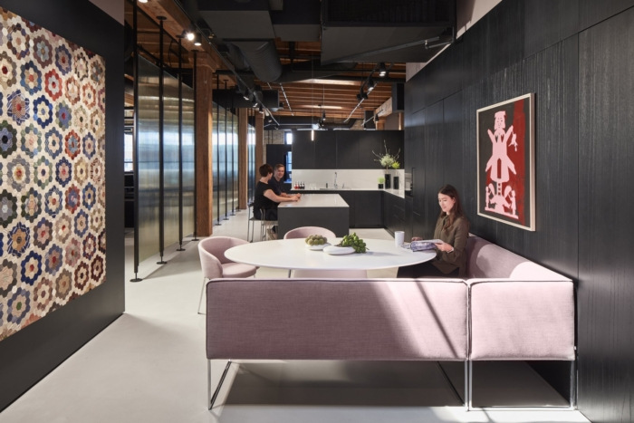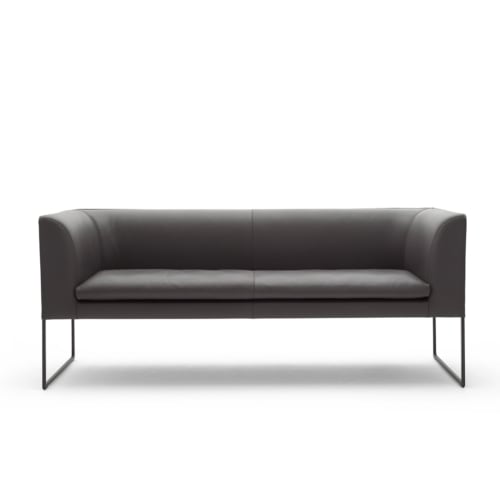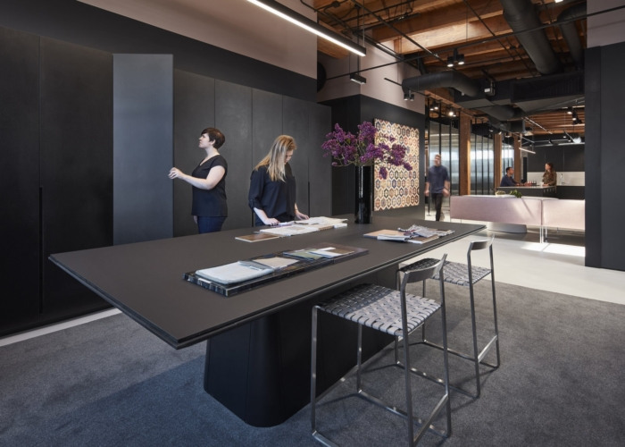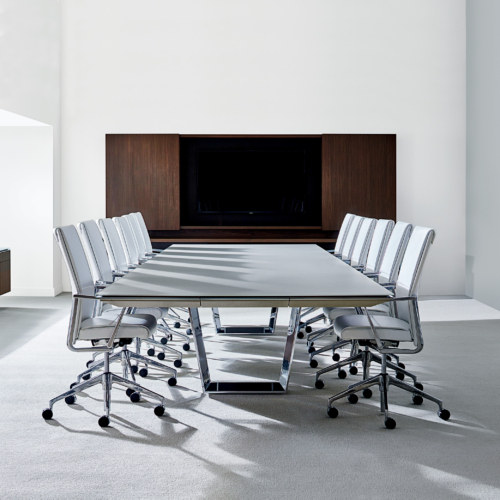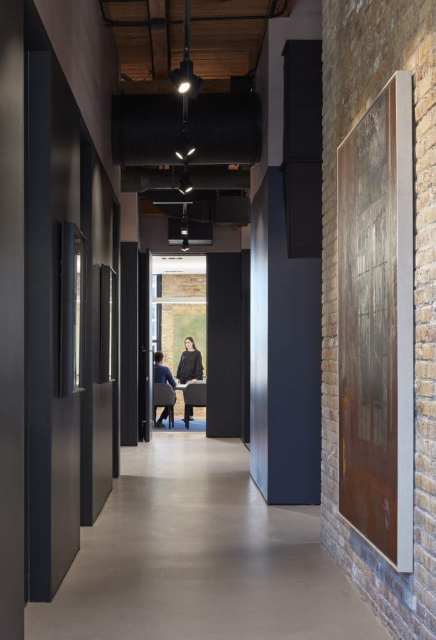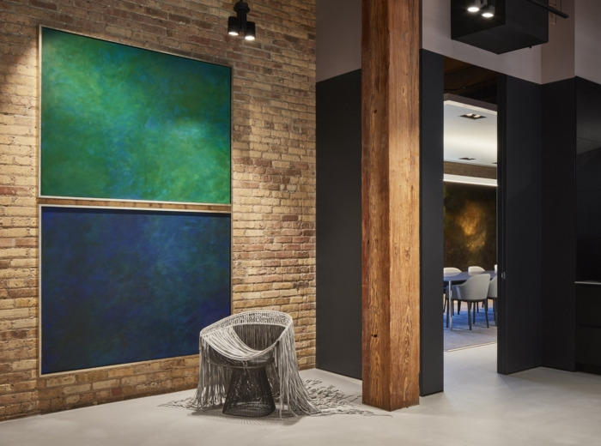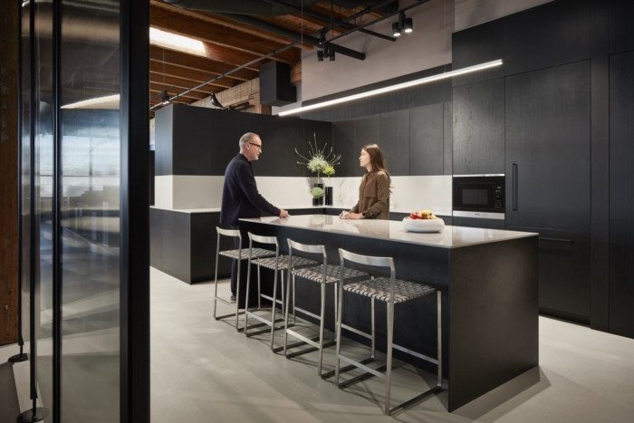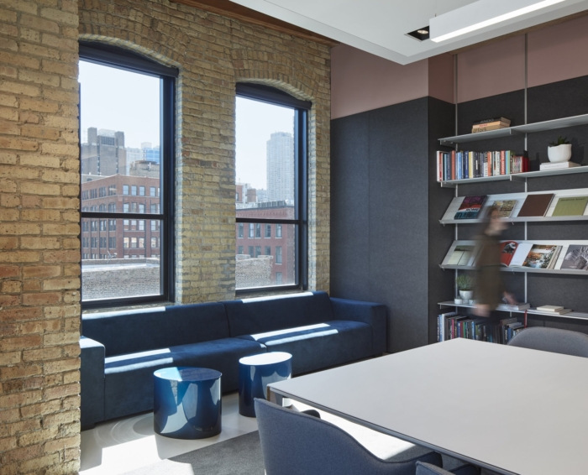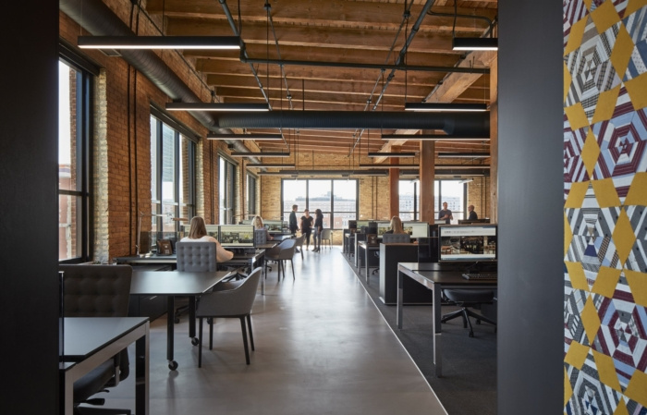
Gary Lee Partners Offices – Chicago
With a focus on materiality, functionality and hospitality, the Gary Lee Partners office in Chicago represents the interior design firm's sophisticated, yet approachable aesthetic that aims to bring people together.
Gary Lee Partners has created a space that celebrates materiality in their offices located in Chicago, Illinois.
Taking over the entire fourth floor of a historic River North loft building, interior design firm Gary Lee Partners created a space that celebrates materiality. With timber columns holding up identical rafters, a perimeter wall of exposed brick, and concrete floors, the raw space was a great canvas for inspiration.
GLP set out to make the industrial space feel warm and inviting by building out a high-end kitchen worthy of a luxury residence. The space serves as both a central spot for employees to recharge and eat meals and an area for impromptu team meetings.
Our president leveraged his many enterprises to finish the space. Pieces from his showroom Atelier Gary Lee complement the clean, minimalist workstations; custom furniture pieces by Chai Ming Studios, his private line of furniture, welcome guests in the reception and conference rooms; and three original acrylic paintings grace the office’s brick walls.
With an emphasis on materials, functionality, the warm and welcoming environment is the firm at its best.
Designer: Gary Lee Partners
Contractor: Clune Construction Company
Photography: Tom Harris
