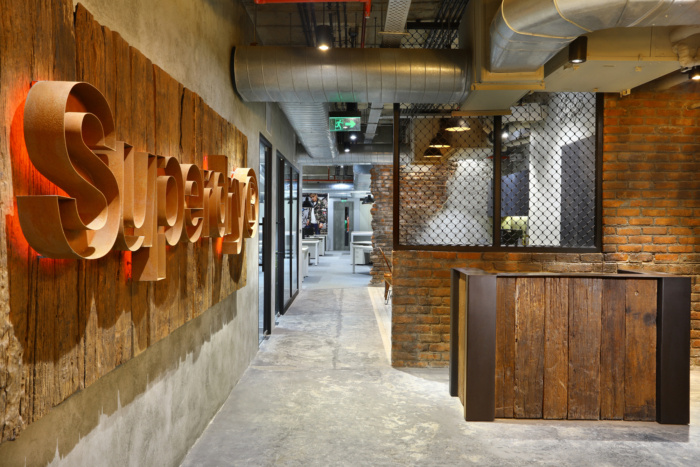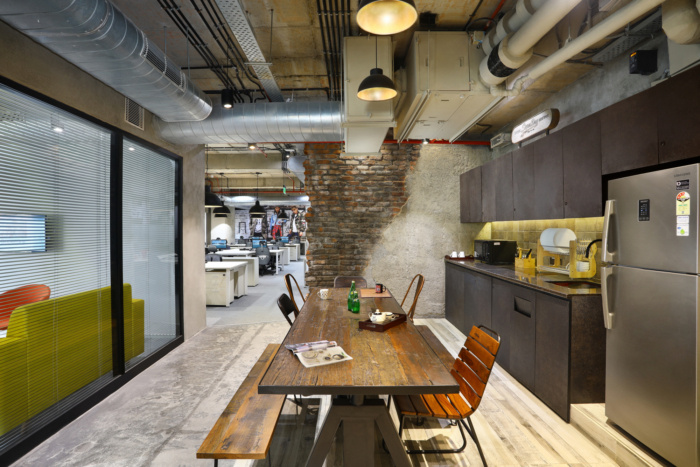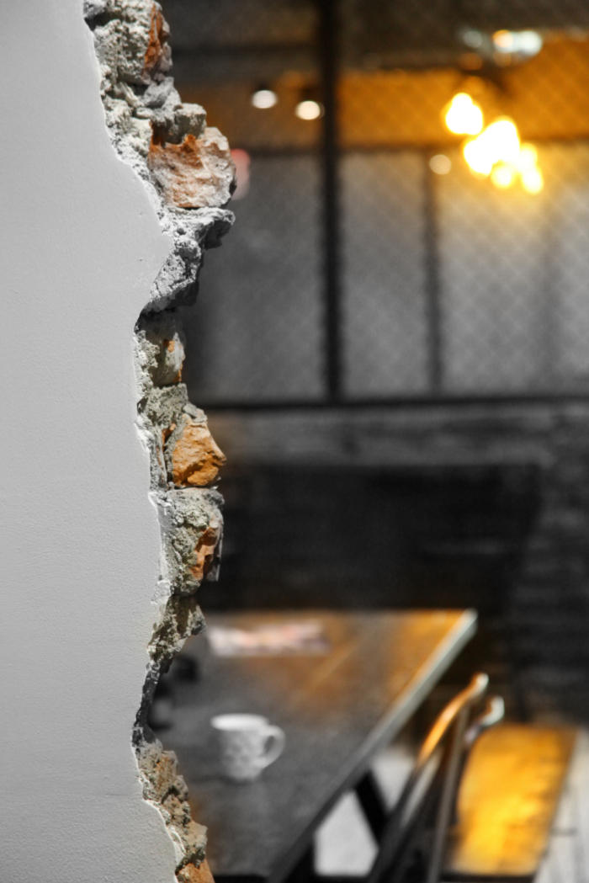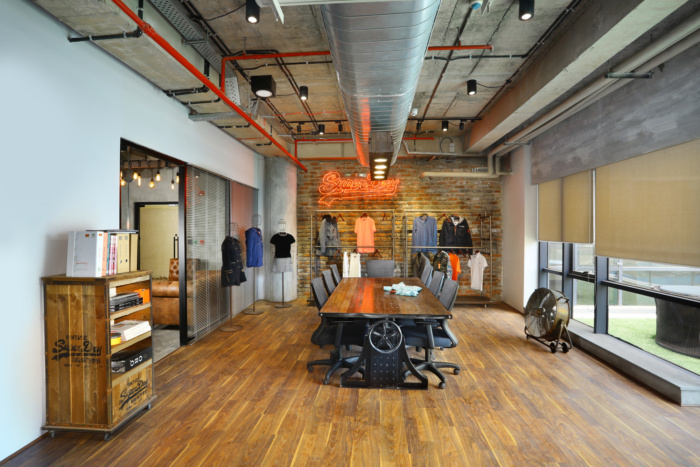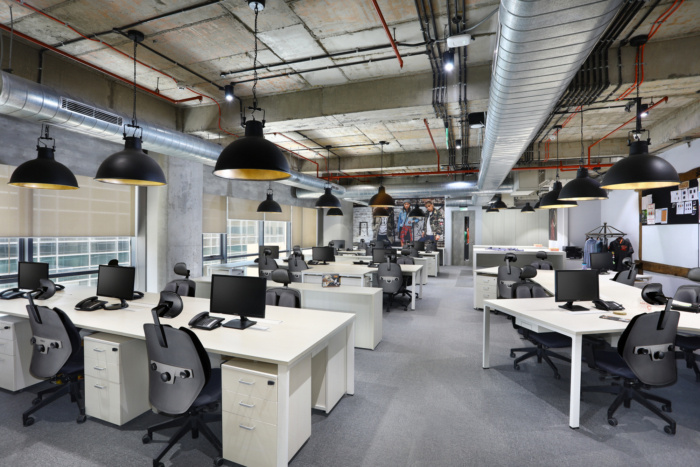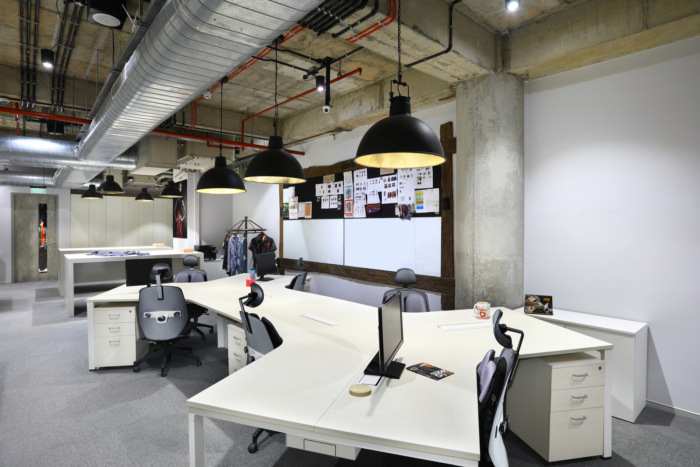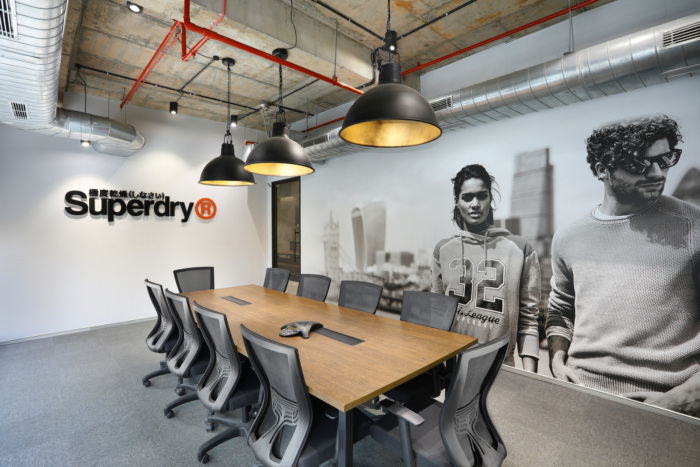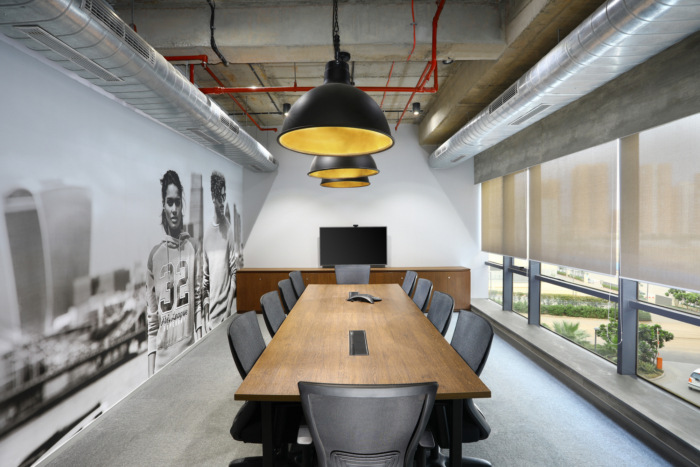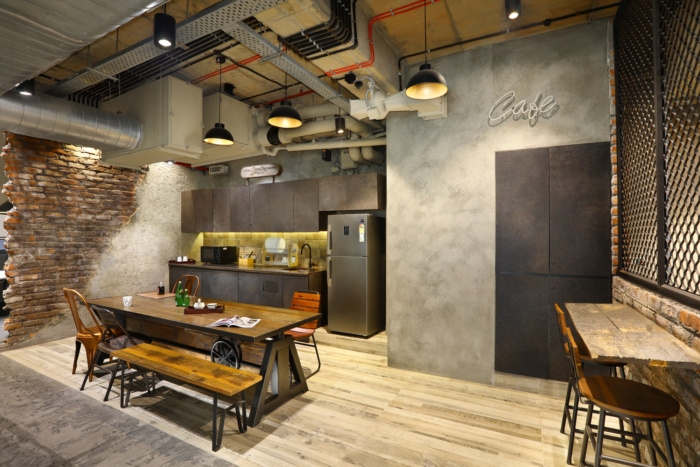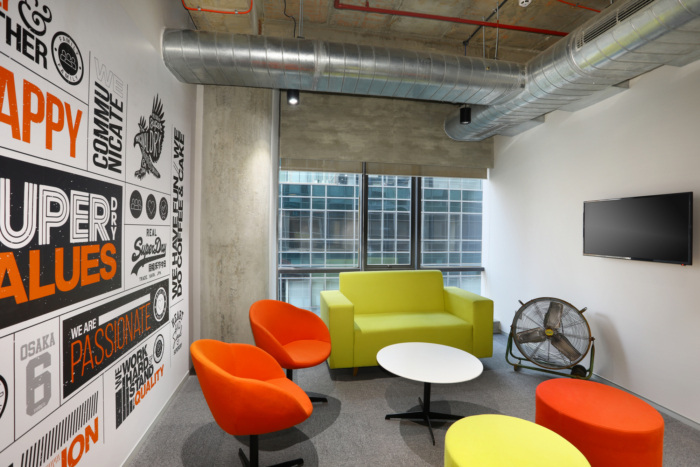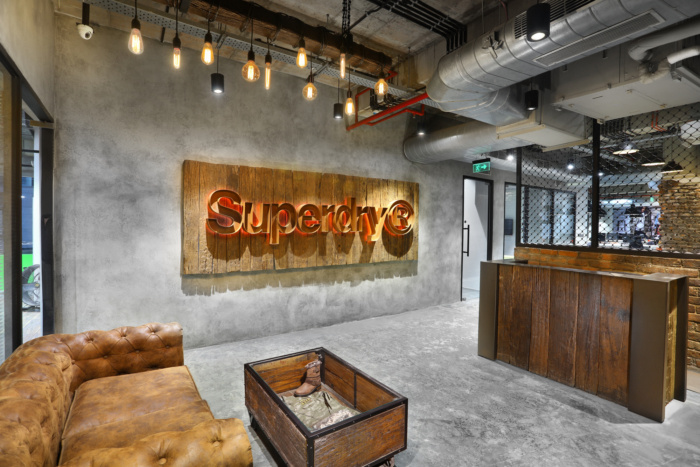
Superdry Offices – Gurugram
Space Matrix, an office design company, was engaged by fashion clothing brand, Superdry, to design their offices located in Gurugram, India.
Superdry is an exciting contemporary brand which focuses on high-quality products which are an output of the fusion of Japanese graphics, fine British tailoring and vintage Americana styling. They are characterized by their fabrics, authentic vintage washes, unique detailing and tailored fits with different styling. Superdry has a significant and growing presence around the world operating through 515 Superdry branded locations in 46 countries. They engaged our team to help them design their 5,800 SF office in Gurgaon.
The client wanted us to create a workplace that would showcase their work, core values and philosophy in the design of their new office. They wanted a very raw, vintage and industrial looking space with a dash of contemporary for an inviting lounge room, that would help break the monotony from the other office areas. Central to this was the incorporation of their branding in key locations throughout the space.
The design needed to reflect vintage clothing, which we have achieved through the look and feel of the space. Keeping that in mind, the brand logo has been done in a rusted metal sheet with a backdrop of old sleeper wood. Adding to that was a graphics wall which highlighted their core values- passion, creativation, quality, family, individuality and fun.
Superdry aspired to create an environment that would encourage its staff to collaborate within a space that reflected the look and feel of its brand image and product range. Keeping that in mind, we designed a place that is a classic example of Improved space utilization and a design that stays fresh looking and is easy to maintain. Overall, our design solution centered around a raw and industrial look and offered a modern aesthetic with industrial appeal.
The wow factor in this office is the raw and industrial look, which is carried throughout the space. The reception area has raw concrete-finish walls and floors with a vintage leatherite sofa that complements the sleeper wood furniture. The bare ceiling and the industrial filament light fixtures complement the look. A fun factor is the lounge meeting room which has a contemporary and modern look different from the whole office, with black and white murals accentuated with a neon-colored sofa and bright lounge chairs.
Designer: Space Matrix
Design Team: Bhavuk Jain, Swaviman Das
Project Management: Nasir Ali, Aadil Khan, Karan Singh
Photography: courtesy of Space Matrix
