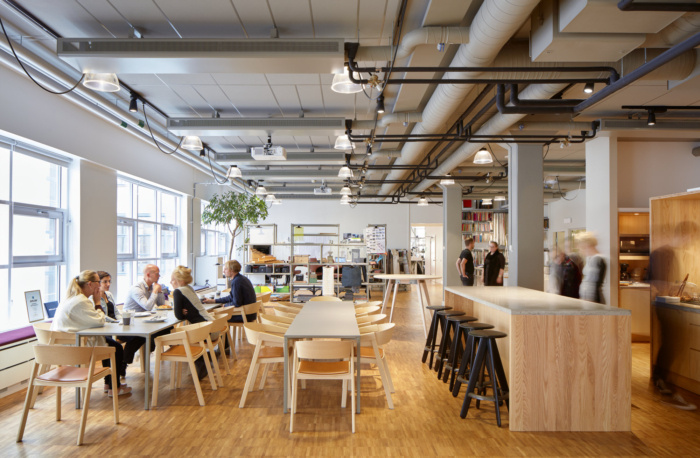
BSK Architects Headquarters – Stockholm
BSK Architects' have implemented a design in their Stockholm offices that accommodates all types of work from individual to collaborative, deep focus to creative, and quiet to active.
BSK Architects have created the design for their offices located in Stockholm, Sweden.
A place for pleasure, dynamics, and workshop! BSK Architects’ office is activity-based and has challenged us to question and develop our own way of working. The activity-based approach also enables future expansion. The venue supports everything from deep focus to creative workshops. A goal was to visualize our mission and enable involvement. To accomplish this, we invented a metal suspension system, a grid that runs like a red thread through all parts of the room and assumes different shapes depending on activity and needs.
BSK’s headquarters are located at Medborgarplatsen in Stockholm. In the autumn of 2016, the premises were built and the office’s own interior designers were assigned the task of designing a work environment that visualizes the work and supports an activity-based approach, from deep focus to creative workshop.
The office is divided into three differentiated zones that are enhanced by colors. An active, semi-active as well as a quiet zone. In the active zone, the lounge, there is the main entrance, kitchen and a concentrate of all the features the premises offer. In the semi-active zones, grouped workplaces with screens are tightly combined with meeting places, reading places, meeting rooms and project tables. In the quiet zone, there are individual soundproofed workplaces at work desks, sofas, and work chairs.
Designer: BSK Architects
Photography: Mathias Nero
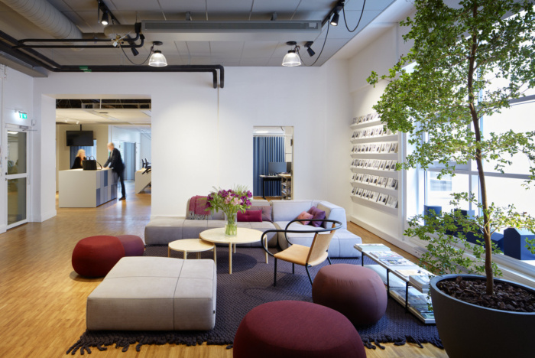
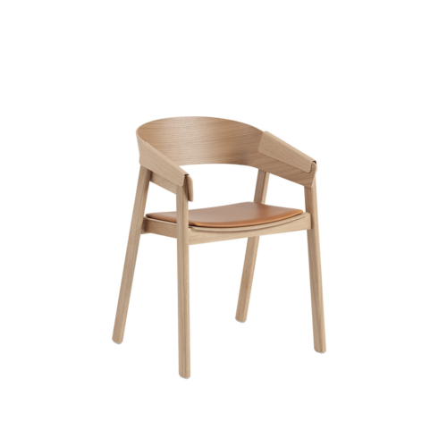
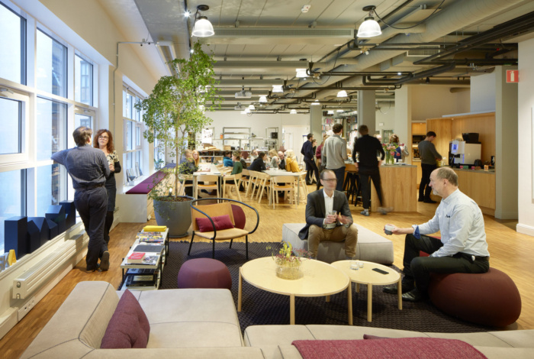
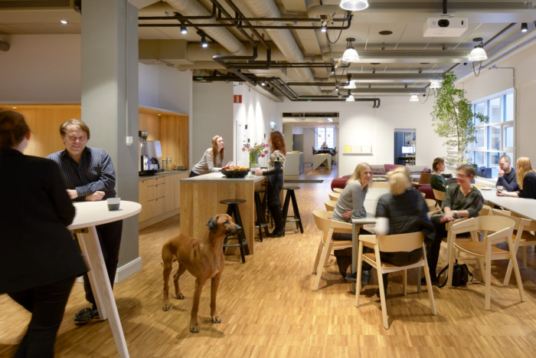
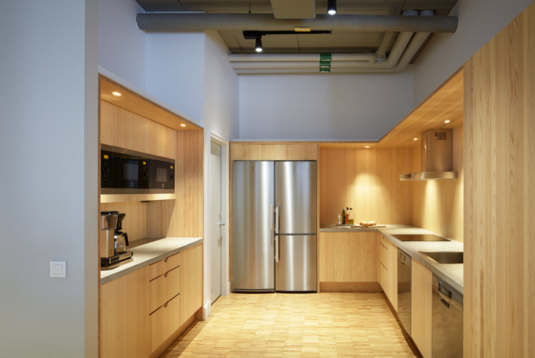
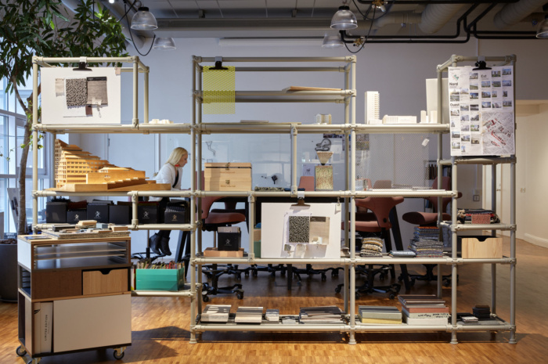
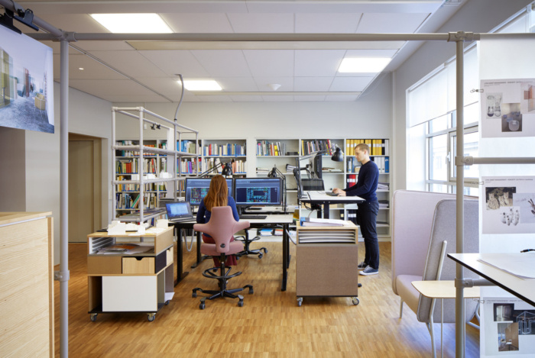
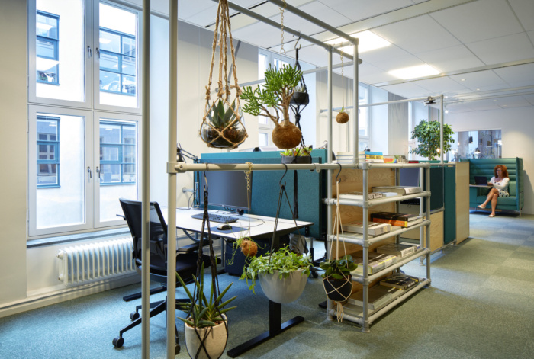
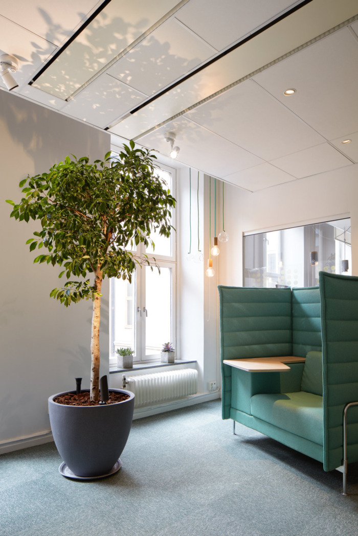
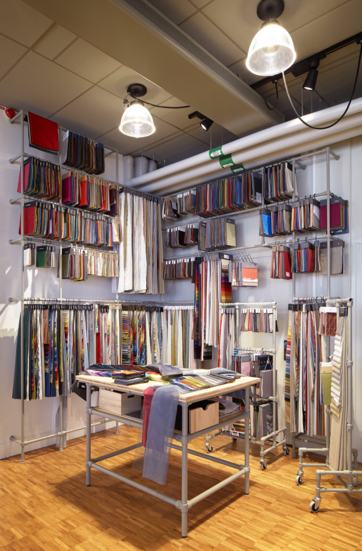
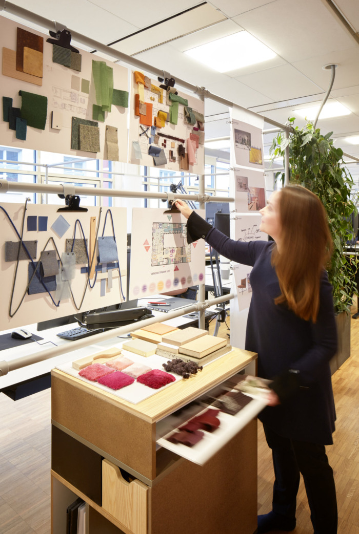
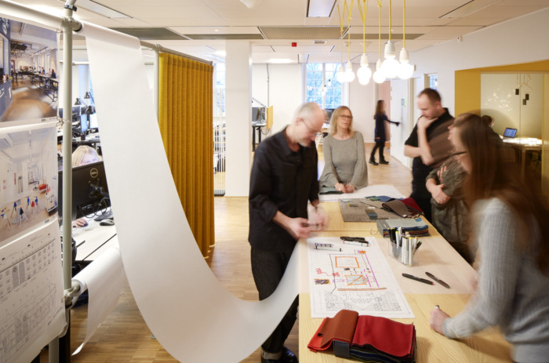
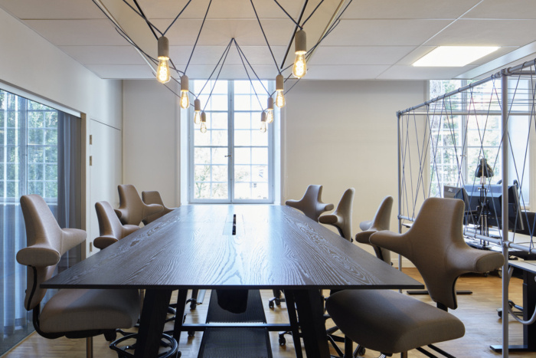
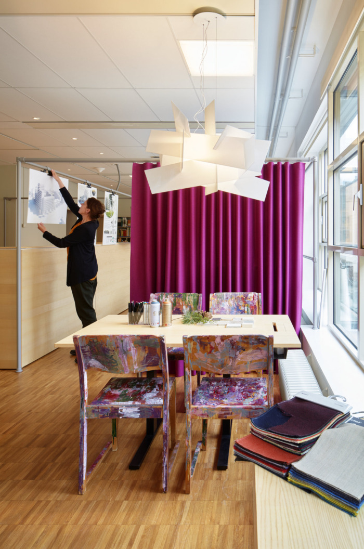
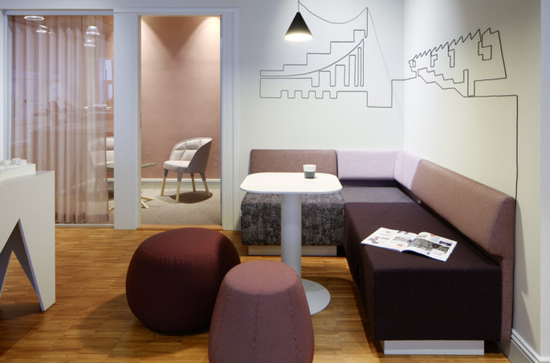
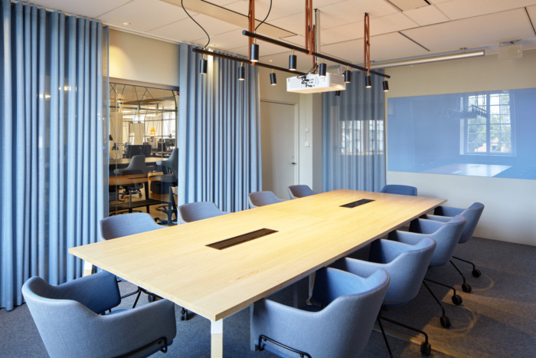
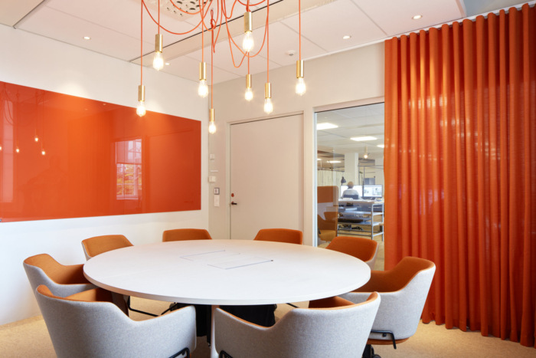
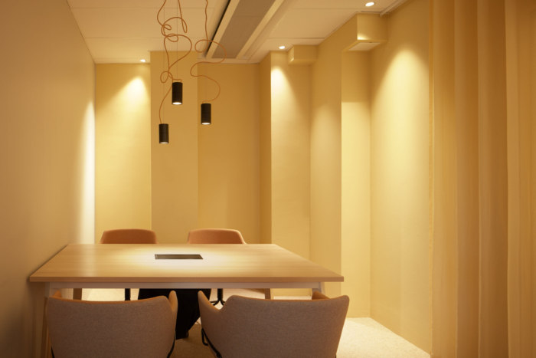
























Now editing content for LinkedIn.