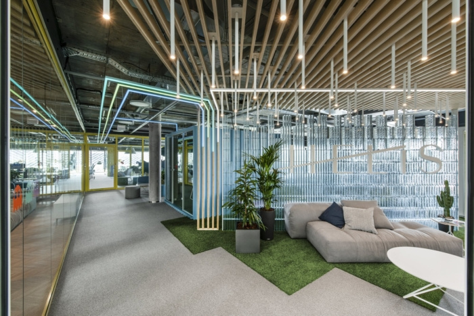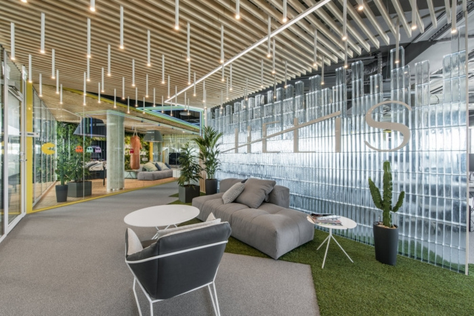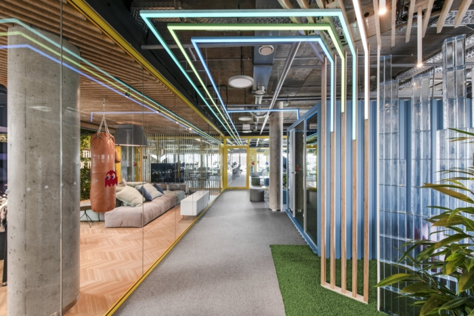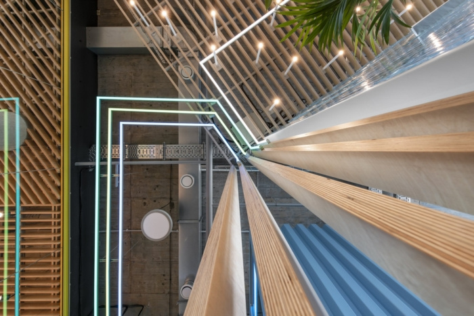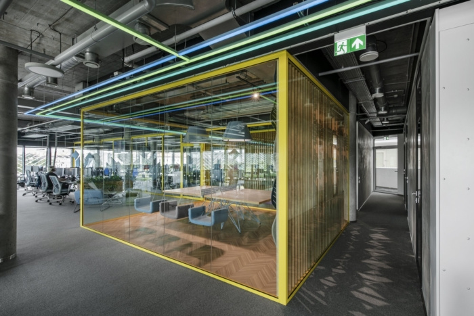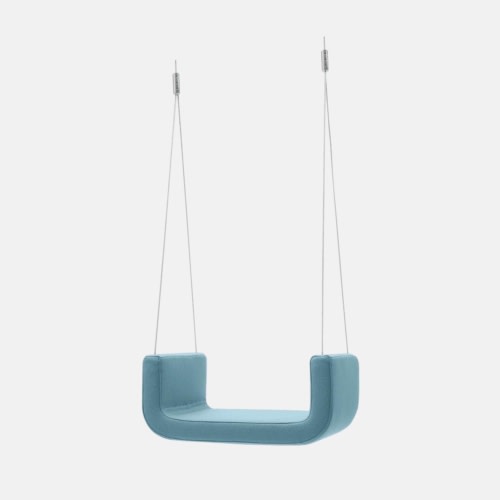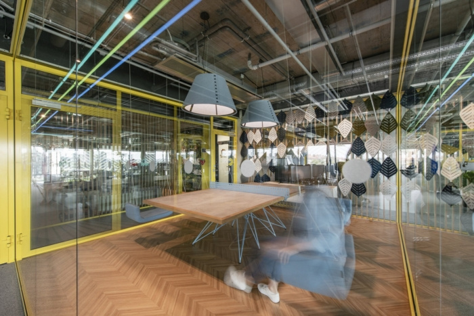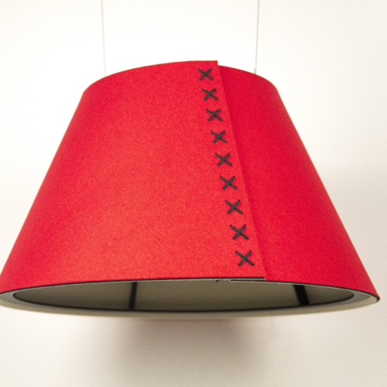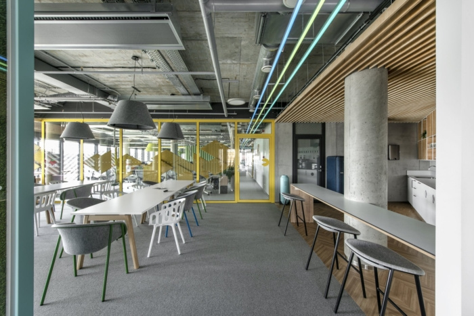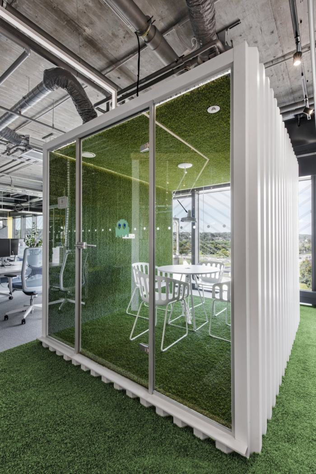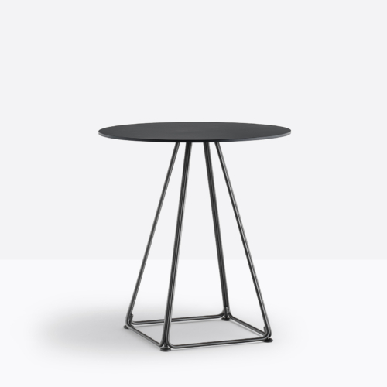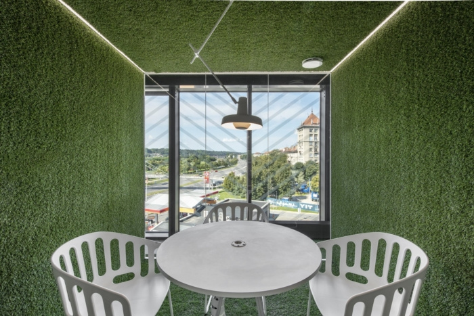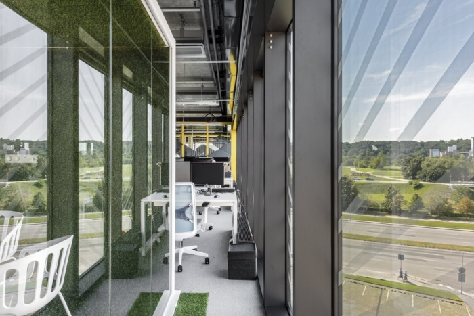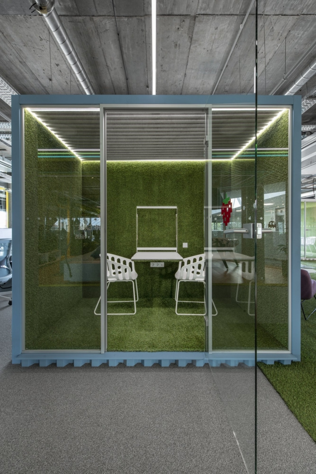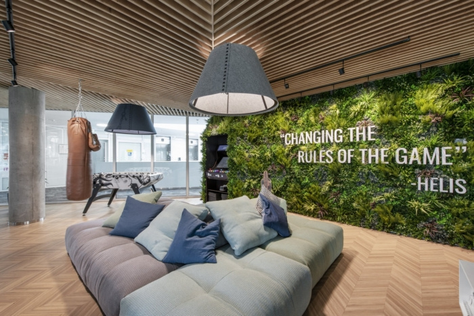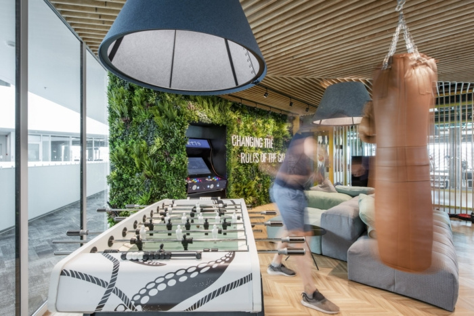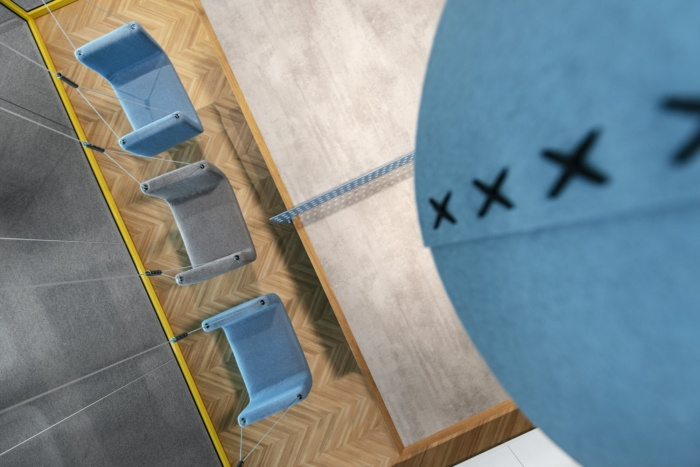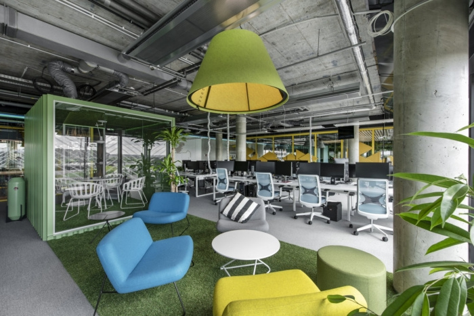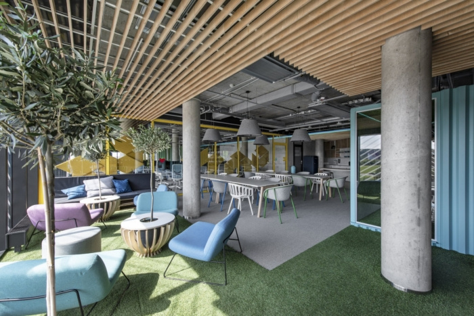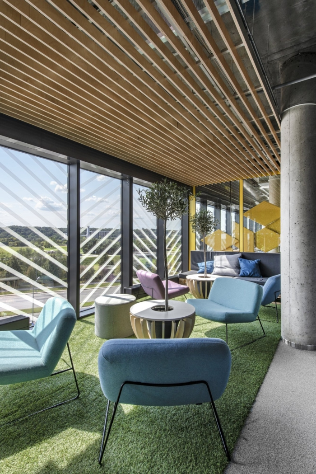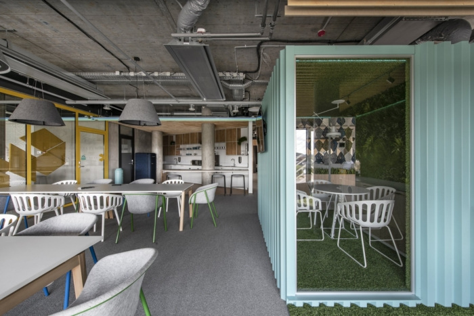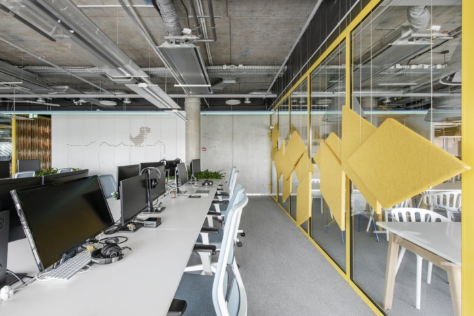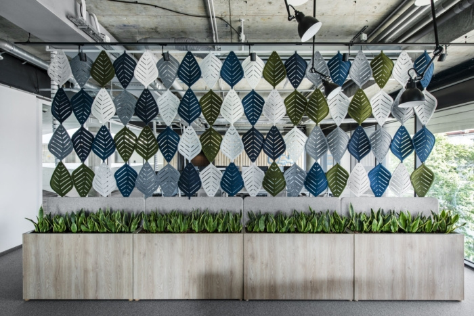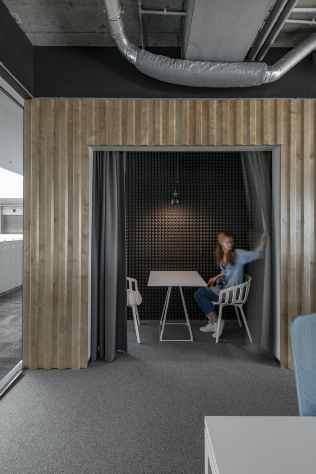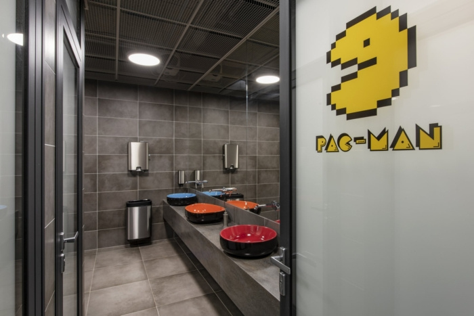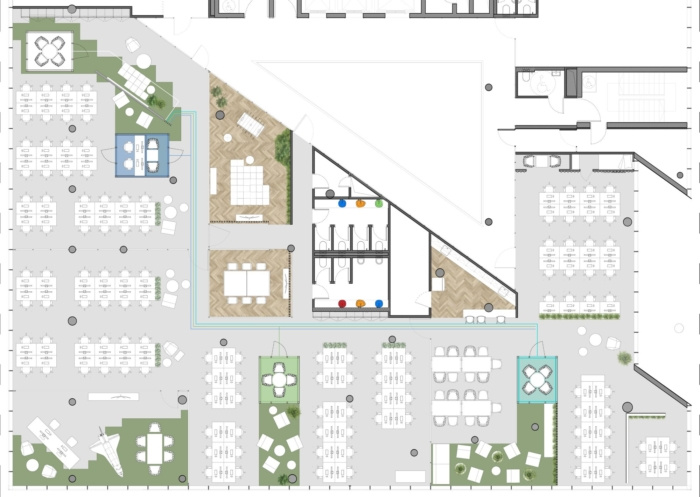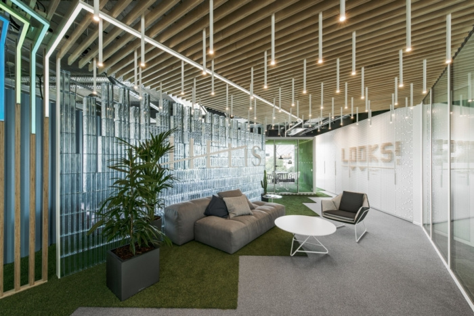
HELIS Offices – Kaunas
Workplace satisfaction is at the forefront for HELIS' offices in Kaunas, an IT company that takes the extra step to integrate employee health and wellbeing in its workplace design.
LAVA studio has implemented a modern work culture design for the new HELIS offices, an IT company located in Kaunas, Lithuania.
Flexibility, productivity, comfort and the well-being of each member of the team – these were the main factors in creating interior spaces of brand new IT office “HELIS”. The inspiration for the design came from modern work culture of high productivity and also the one where seemingly opposite demands need to be met – collaborative open-space offices vs. the need for privacy and the ability to concentrate. To achieve that nowadays means more than just a comfortable desk and chair – your workspace needs to provide mental satisfaction, be well designed so everyone could work productively, collaborate – to have a meeting and even rest effectively (power naps are a good example).
How did we achieve that? Most Helis employees work in teams in four separate open-space zones, each containing a rest area and a small private meeting room. Each zone is separated by glass partitions equipped with sound-reducing elements to ensure a more quiet workspace. When entering the office, you find a semi-open greeting area which includes comfortable seating for visitors and a small private meeting room with spectacular panoramic views of Kaunas.
On the opposite side of greeting area, where light conditions during the day are significantly lower, is the main leisure area with a foosball table, a punching bag, an arcade game machine, Xbox, PS4 and comfortable seating so employees can take a load off when they need to (we believe the punching bag provides excellent value in office peace-keeping). This area is also commonly used as a brainstorming room as well.
Nearby is the main (playful, yet comfortable) conference room with a big ping pong table, several extra comfy swings and a presentation screen. Lunch area is designed in the most distant part of the office. It contains a small kitchen, a couple large dining tables and a coffee / snack bar zone with lounge chairs by the windows overlooking the city park and river. This part of the office can get easily transformed into open space for small indoor parties and other gatherings.
To ensure versatility of this workspace, Helis has a couple private offices for employees in need of privacy, some work places with adjustable height desks and a tiny nap room to take a quick rest. To top it off we have designed the whole interior to take advantage of it‘s best asset – the spectacular views of Kaunas from the building.
Designer: LAVA studio
Architects: Goda Račkauskaitė, Mindaugas Leknickas
Contractor: ERGOLAIN projektai
Photography: Leonas Garbačauskas
