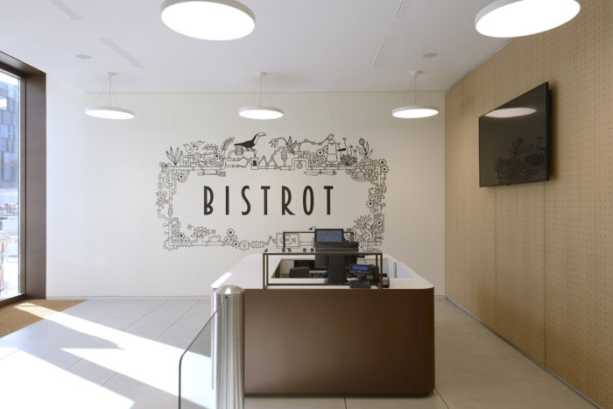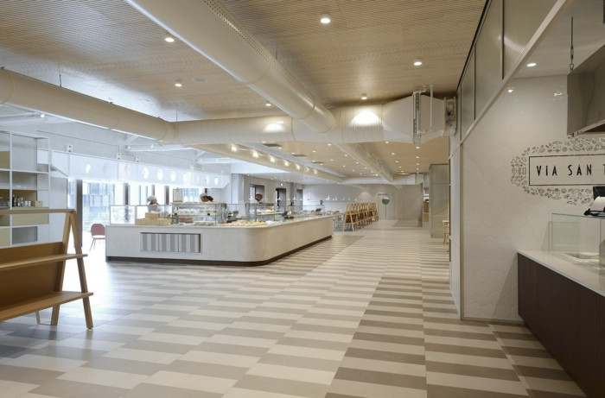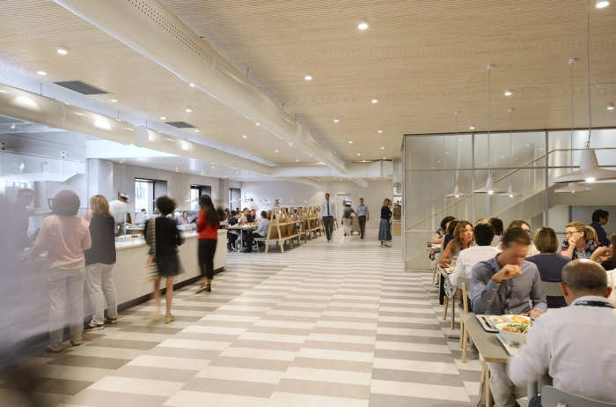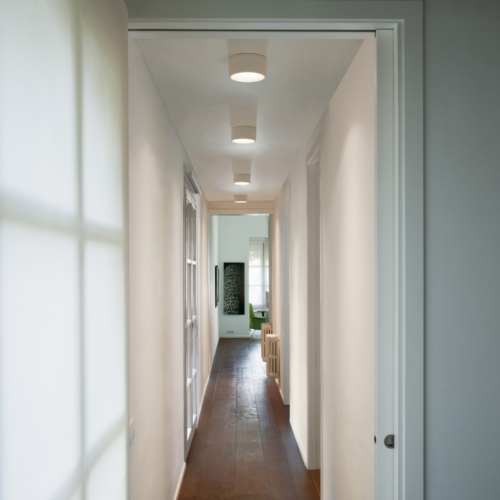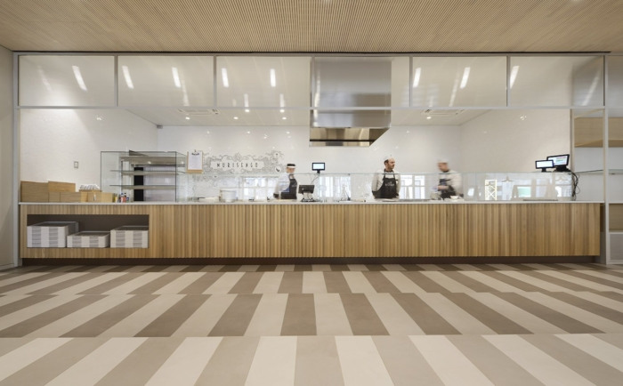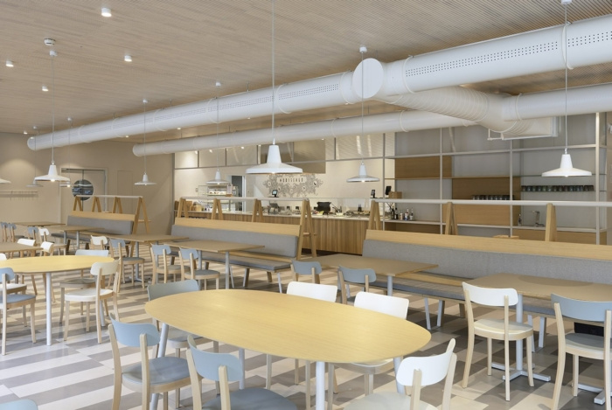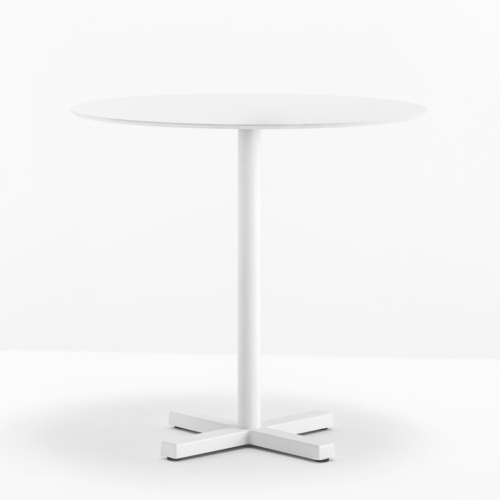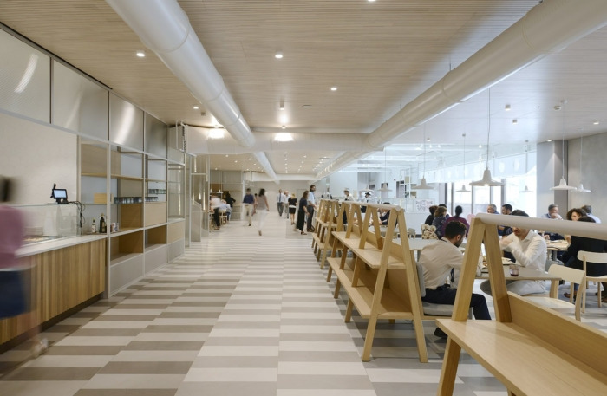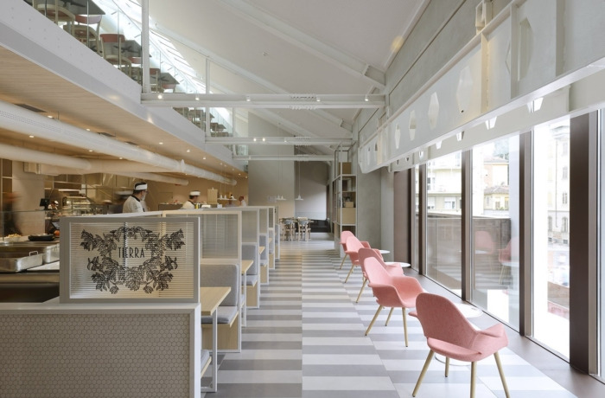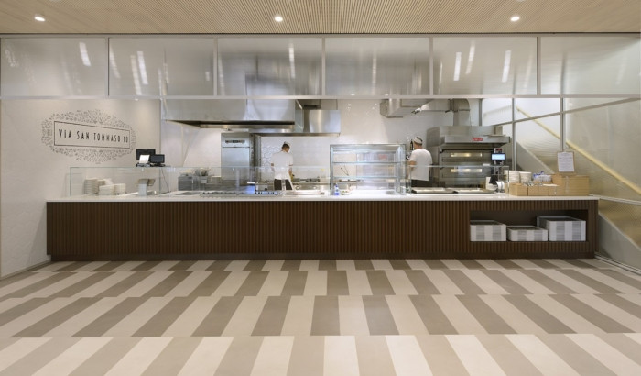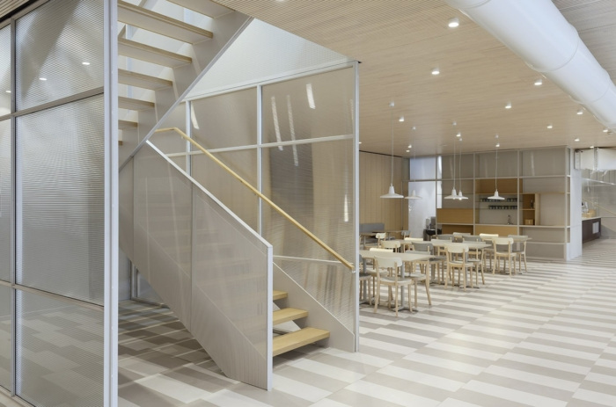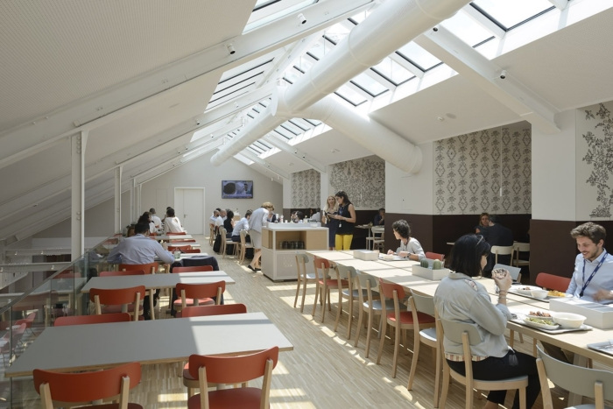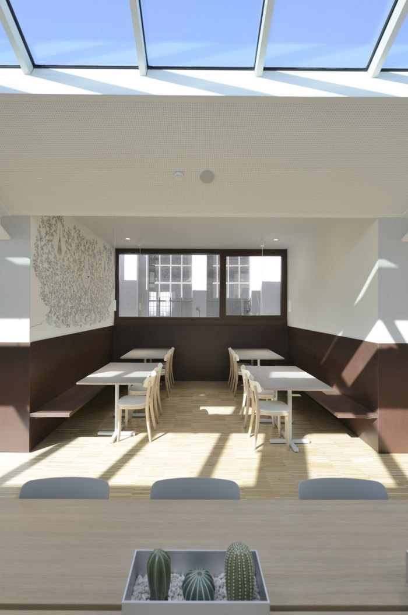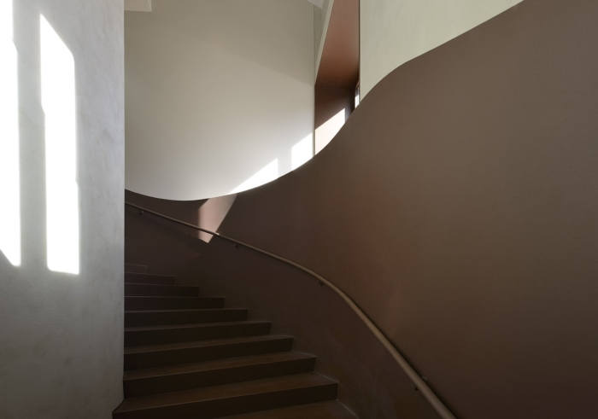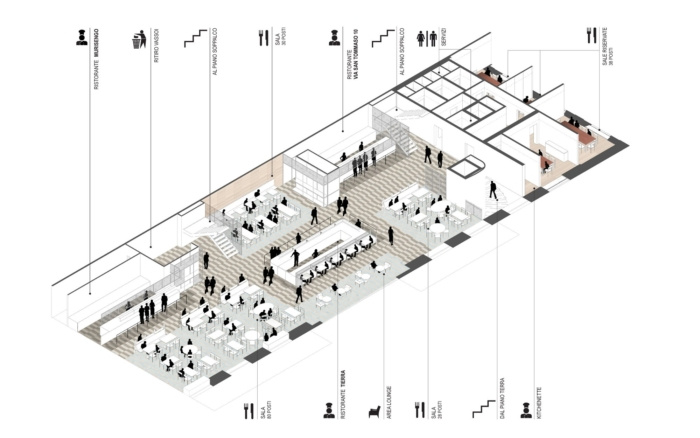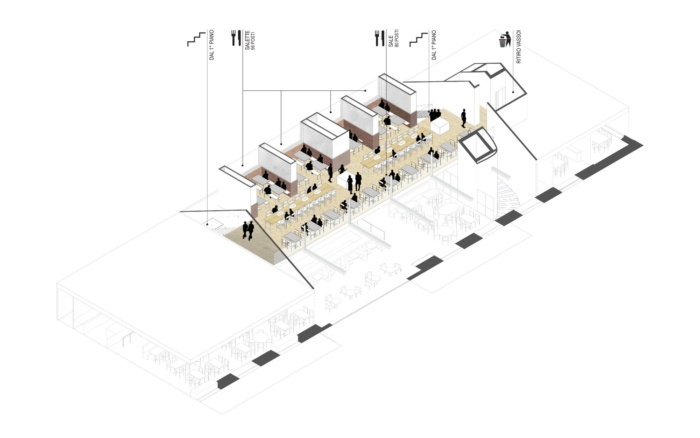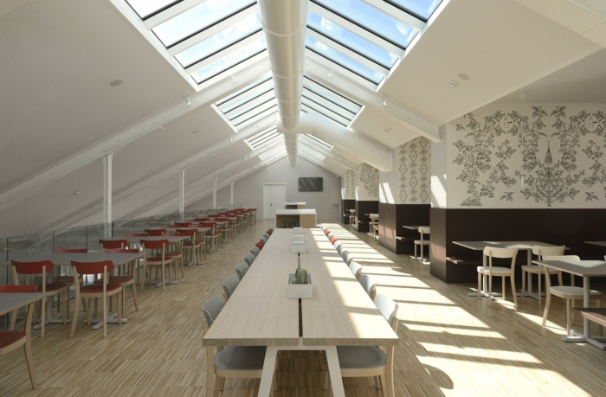
Lavazza Headquarters Cafeteria – Turin
RGAstudio and Cino Zucchi Architetti have collaborated to design the headquarters cafeteria or “Bistrot” for Italian coffee company, Lavazza, located in Turin, Italy.
“Bistrot” is the new restaurant of Nuvola Lavazza Campus in Turin designed by Cino Zucchi Architetti and RGAstudio, open both to the Lavazza’s employees and to the external guests: it is planned to host up to 280 guests and it is located on the first and second floor of the building “La Centrale”, a historical Enel power–station renewed as part of the “Lavazza Headquarters” masterplan. From the hall on the ground floor, people can reach the dining areas and the self-service “islands” on the first floor and move to the second and last level, where they can enjoy a more intimate dining mode.
The design of the interiors wants to preserve the industrial features of the building, trying to mix them with a more familiar and domestic atmosphere: in this way, the metal frameworks of the kitchens are balanced by the wooden, “homely” furnishings arranged in the dining areas; the basic and simple materials – wood, gres-tiles and wallpapers chosen for the finishing – give to the surfaces a detailed and sophisticated texture: the day light, captured by the existing skylights and the historical windows on the gardens, is naturally emphasized by the clear and soft-toned colors of floors and ceilings, making the space airy and bright.
Designers: RGAstudio and Cino Zucchi Architetti
Design Team: Andrea Viganò, Valentina Zanoni, Raffaele Azzarelli, Giuliano Iamele, Alberto Brezigia, Antonio Ciampoli, Enrica Mannelli, Olia Khvatova, Eva Kalisz
Photography: Michele Nastasi
