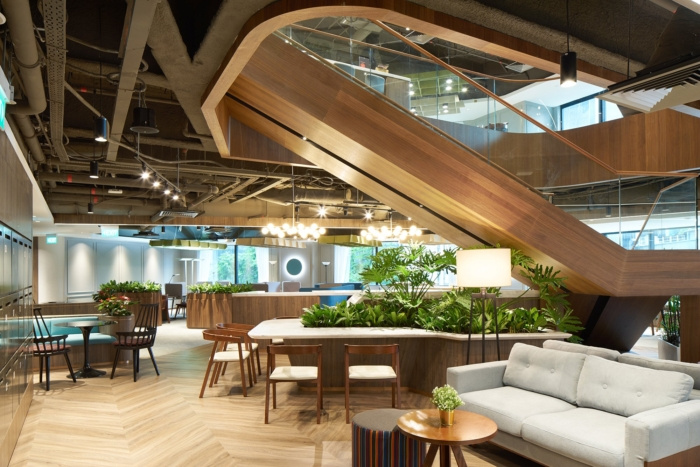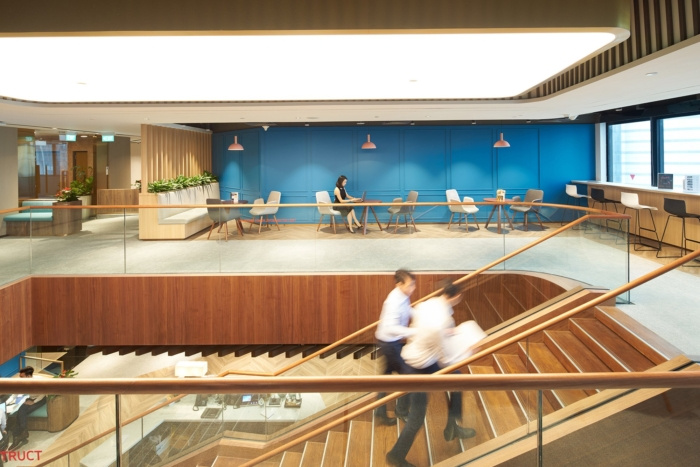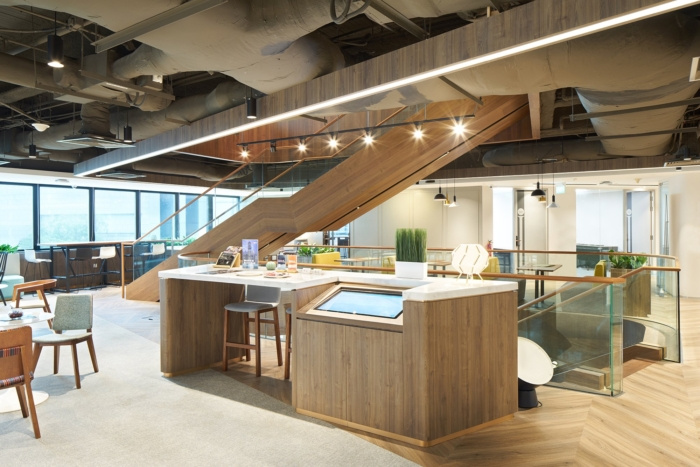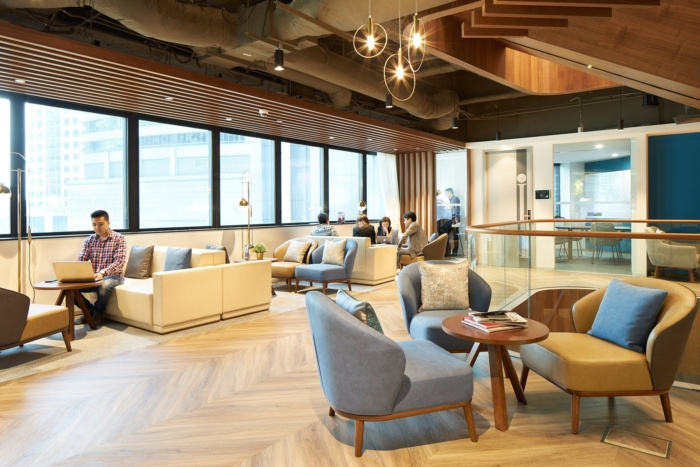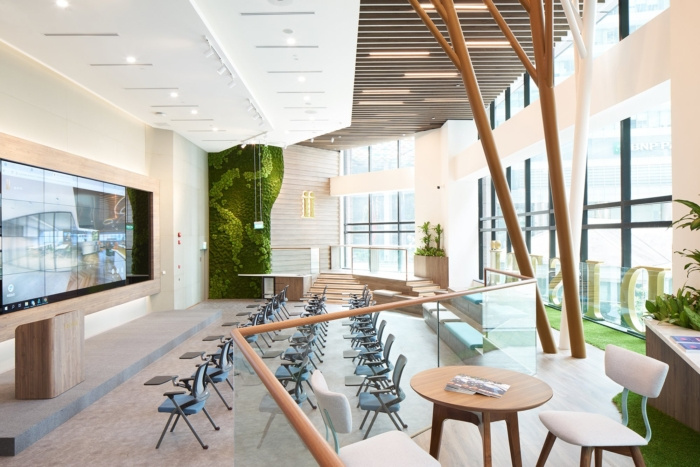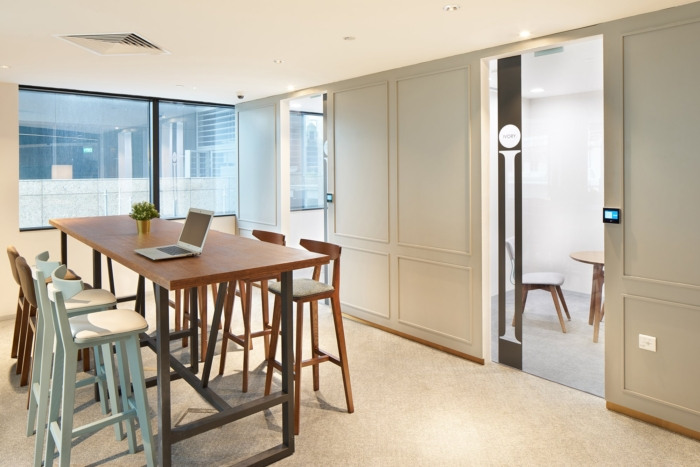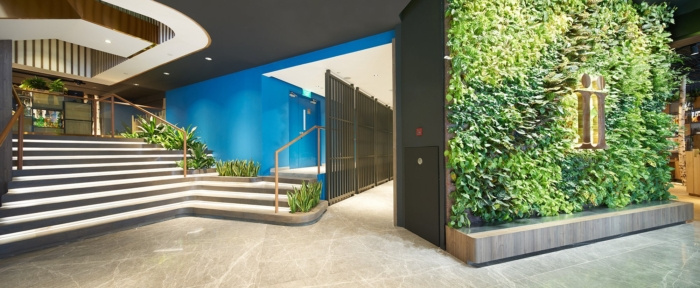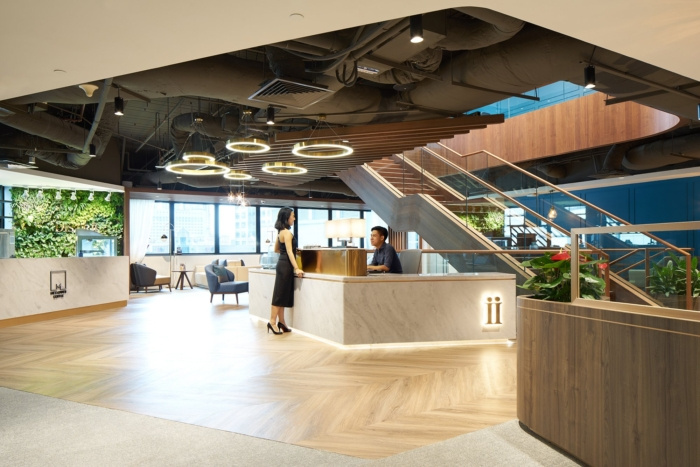
Distrii Coworking Offices – Singapore
DB&B designed the coworking flagship offices for technology driven, Distrii, located in Singapore.
DB&B had the privilege to design Distrii’s flagship co-working space in Singapore. Together with real estate developer City Developments (CDL), Distrii unveiled the first single largest tech-driven co-working facility in May 2018, located at Republic Plaza, Raffles Place, Singapore. Spanning 62,000 square feet across 6 floors, Distrii is an inter-connected office with smart office technology that drives work efficiency and productivity within the physical and digital space.
The bespoke space provides a variety of amenities including 900 workstations, private and configurable team spaces, a 200-pax capacity multi-purpose event hall and a cafe.
One of the key objectives of the project was to integrate Distrii’s proprietary enterprise collaboration and productivity tools into the space seamlessly. As a leading digital innovative co-working space, the space operates with a cloud-based system and Internet of Things (IoT) Technology, focusing on office tools and social circles.
Having maximum user engagement through technology, Distrii operates in a more organic and flexible fashion. Diversifying from usual office set-ups, Distrii has both private and social spaces. The design thinking process weaved technology into the architecture of the design, ensuring that the design absolutely supports the innovative co-working environment. In the nature of co-working, the space accommodates different work needs with private to collaborative work settings. The amenities are fully equipped with bespoke managerial rooms and advanced smart technology tools via mobile application systems and innovative furniture. To value add into the new concept, the strategic space planning maximises real estate efficiency by providing hot-desking solutions. The final design strikes the right balance between private and social spaces.
In line with Distrii’s vision of building a strong collaborative community, the multi-level facility is unified with a grand architectural staircase, connecting level 4 to 7, provides the backbone to connectivity and interaction. For the interior decoration, Distrii adopted experiences of nature in a modern workspace. Featuring plenty of biophilic design elements, warm ambient lighting coupled with natural landscapes, wood and natural light, the space evokes a homey look and feel. At the community spaces, the clever interplay of wooden trellis and chevron-shaped flooring pattern, with dark turquoise boiserie paneling features a subtle warm elegance, offering a comfortable setting for users.
Designer: DB&B
Photography: courtesy of DB&B
