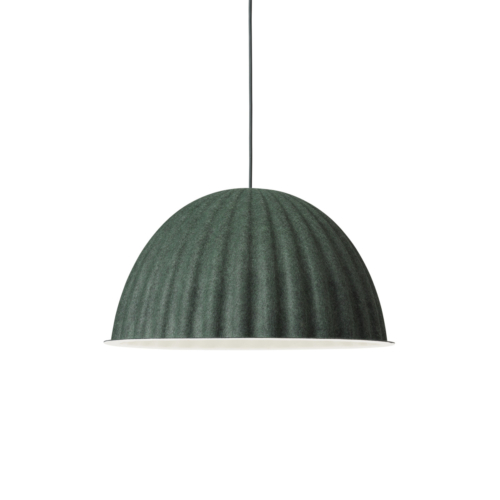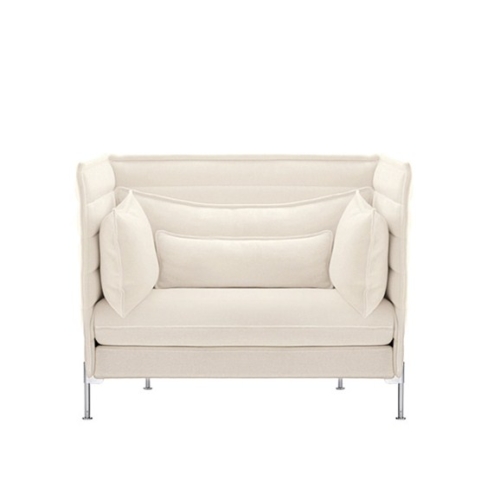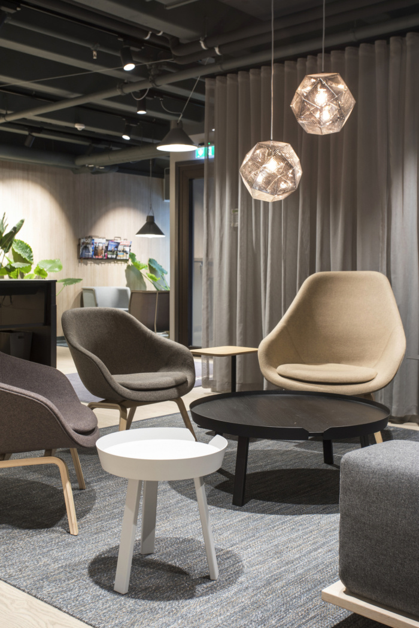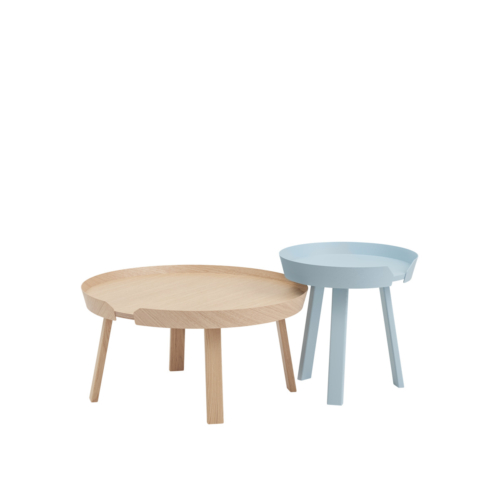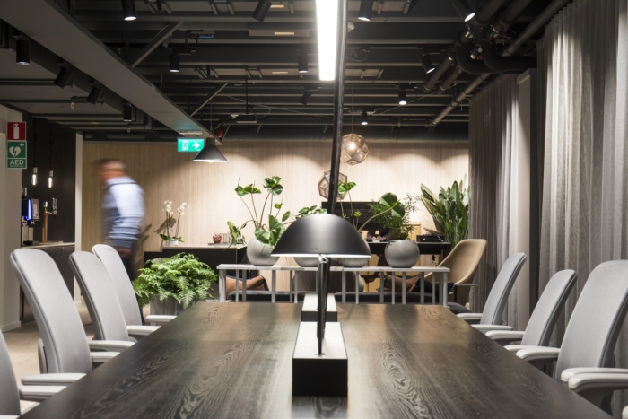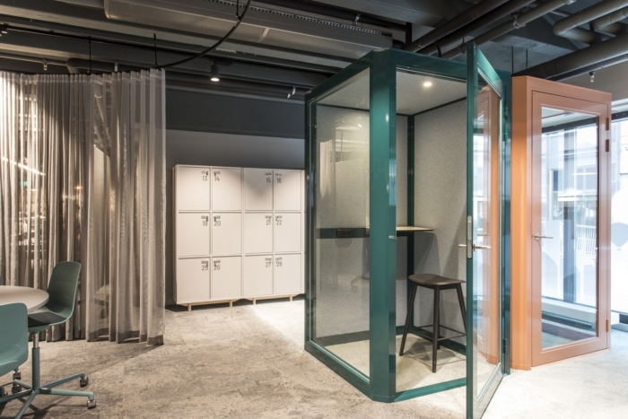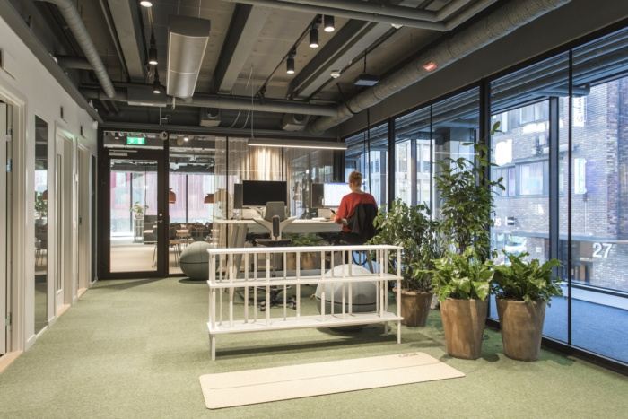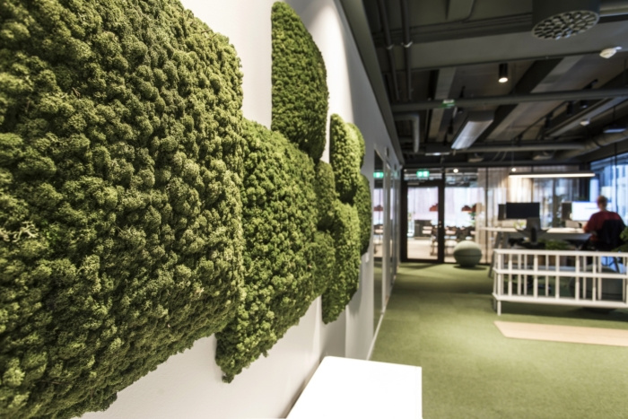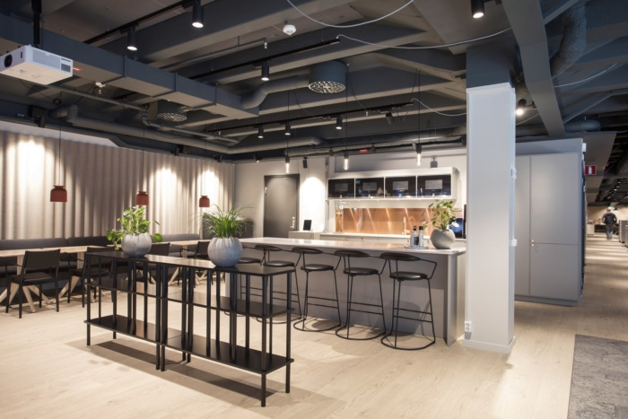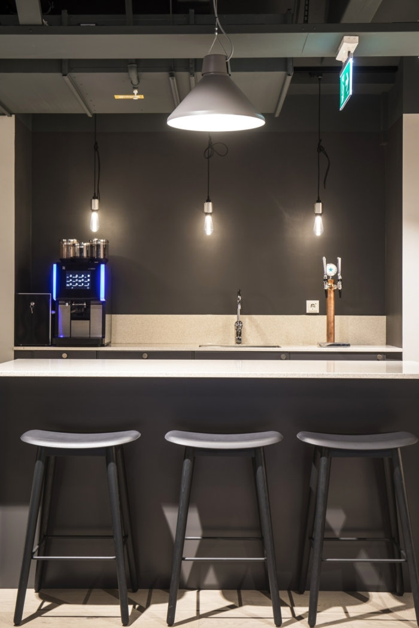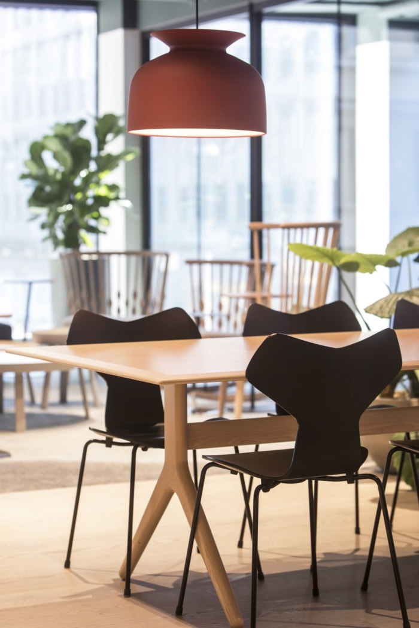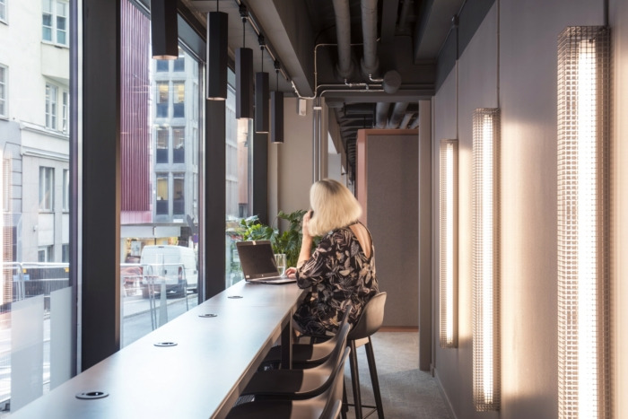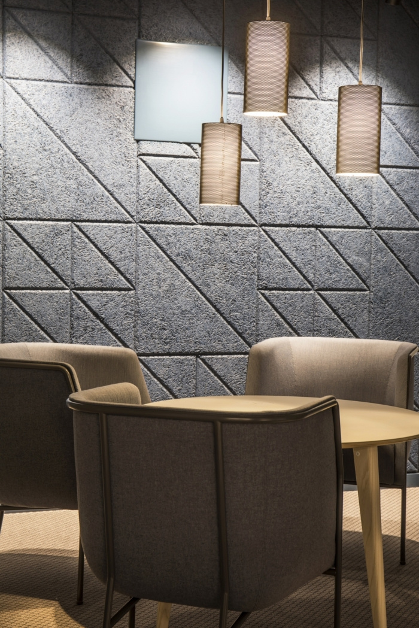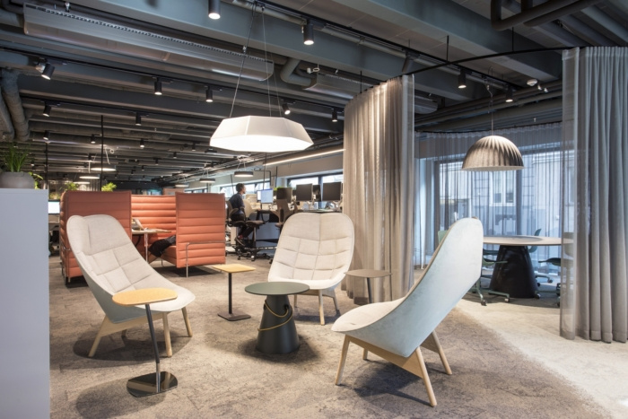
Stena Fastigheter Offices – Stockholm
Giving onlookers a glimpse from the streets of Stockholm, the Stena Fastigheter office communicates the openness and humble transparency at the heart of the Swedish real estate company.
Strategisk Arkitektur designed the offices for real estate company, Stena Fastigheter, located in Stockholm, Sweden.
Stena Fastigheter in Stockholm chose to go from a traditional office consisting of an open office landscape in two floors with a traditional way of working and working environment, to a digitally sustainable office where employees can develop, vary their work according to their needs and mood, for having fun and feel proud.
Stena Fastigheter develops cities and operates with care, which characterizes the concept of the new office – where the city meets the park and the work meets the home.
From the street, customers and customers’ customers can get a glimpse of Stena’s office and employees, which provides a humble transparency to the business.
Genuine materials and clearly defined spaces create the feeling that an industrial city meets with soft greenery in the park. This is an office where employees have the freedom of choice and a wide variety of environments to work in. Colors and materials are carefully selected to create a relaxed and peaceful environment with a “home-at” feel. Employees should feel that they are at work but at the same time feel as good as if they were at home in their own living room. Varied environments for different types of work, such as quiet zones and smaller workrooms, have been complemented with areas for collaboration and teamwork.
The concept is also reflected in the choice of furniture. Genuine material, hard meets soft and the city meets the park is a recurring theme throughout the office. The place is easy to like due to the use of warm, welcoming colors and high-quality materials. The new office communicates openness, transparency with choice and variety, as well as encourages collaboration. Lighting and design details transform the former hard space with an open-ceiling area into a calm and harmonious environment.
Designer: Strategisk Arkitektur
Furniture: AB Evert Lindelöf
Photography: Niclas Liedberg at Pixprovider
