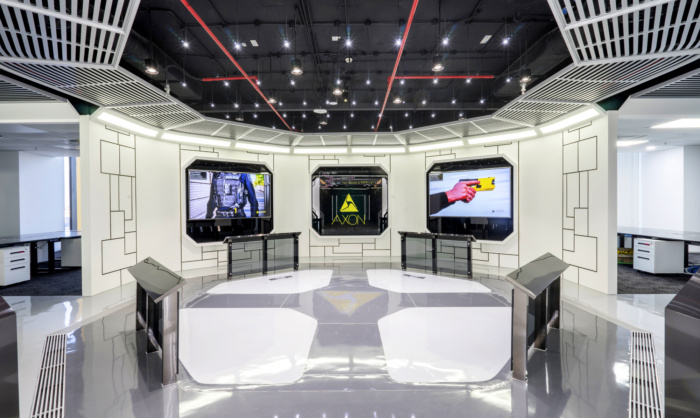
Axon Offices – Ho Chi Minh City
ADP Architects has designed the new office for Axon, US leading company in developing technology and weapons products for law enforcement and civilians, located in Ho Chi Minh City, Vietnam.
The main goal for Axon office is to create a unique space to attract and retain talented people to work in the most challenging projects in artificial intelligence, software development; also an area for Axon to host their quarter meeting across Asia Pacific and showcase professional, hi-tech and dynamic working environment to their potential employees.
The given mission is to shape Axon team’s thirst for conquering the space literally and more importantly, to excite the team and inspiring them to think differently every day when they come to work. Proud to be one of Axon Enterprise’s “Work-Space-Ship”, the office is sending a powerful message to employees and visitors, which we are all capable of visioning and moving forward to an ideal future for community that technology can bring to us.
The office interior planning is in balance design with main operating working zone on two side wings, while functional common program is located in the middle core as the “main engine”, accessible for all habitat engineers.
Also, there is no reception zone existing in spaceship as well as this office but a command room act as welcome zone for guests. Large LCD screens and LED lighting featuring visualized images of outer space and company’s products strategically gain impression.
The zoning is designed in flexibility and inventive choices in variety of work settings: meetings rooms, collaborations spaces, discussion zones … which assemble spaceship hatch and encourage interaction and team building.
Town hall and cafeteria are able to join into one large event space which hosting science fair and lectures up to hundreds of engineers. Supportive functional space: PlayStation zone, game zone, nap room, resting pod– enhance work-life balance for all employees.
Designer: ADP Architects
Photography: Truc Le
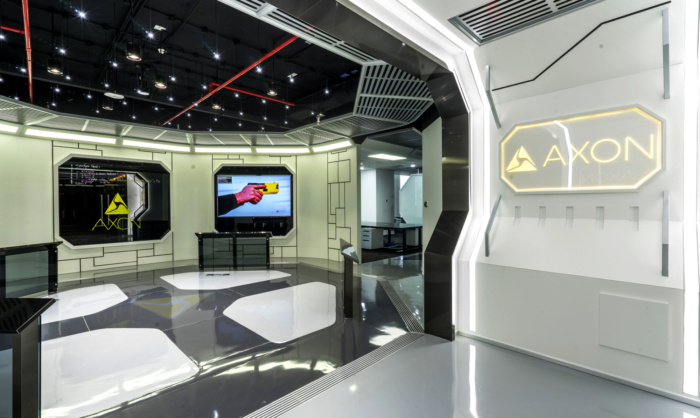
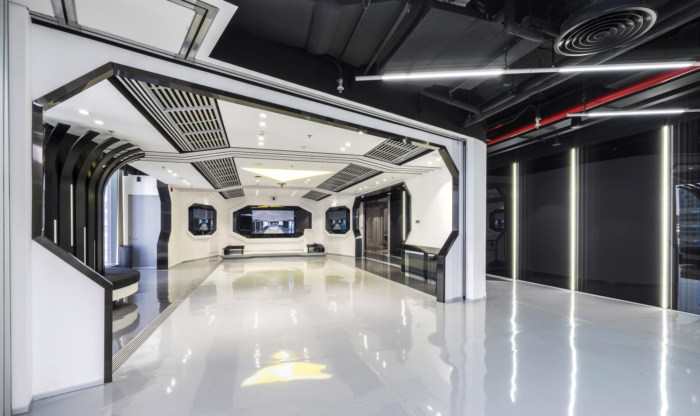
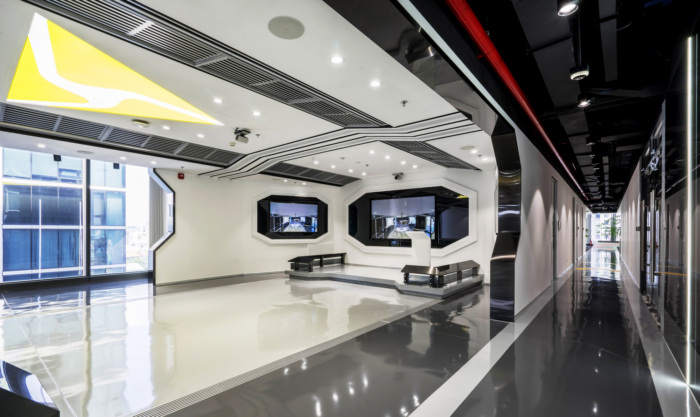
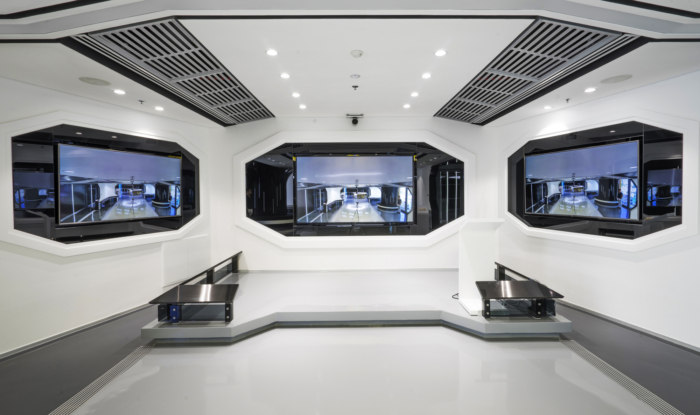
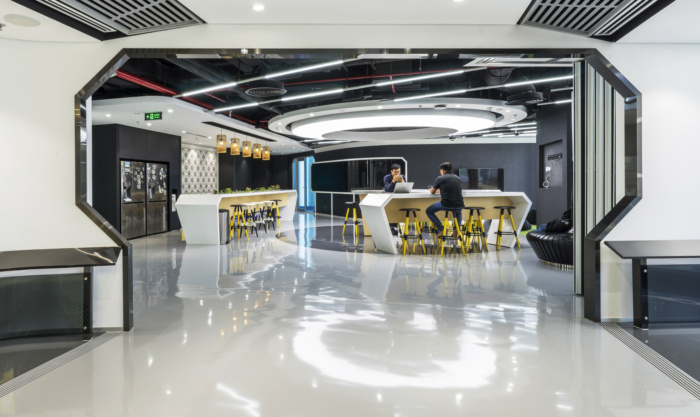
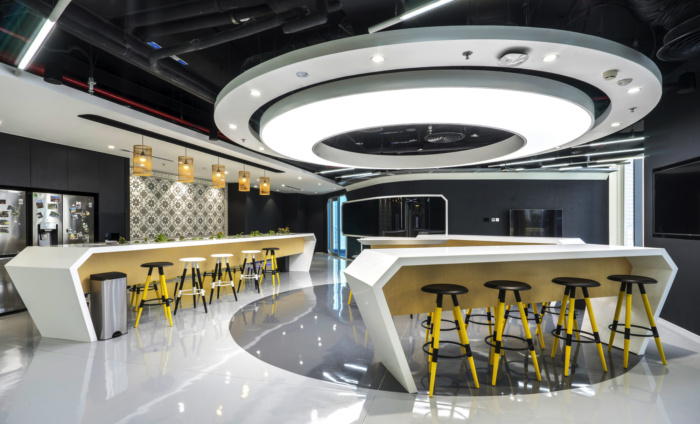
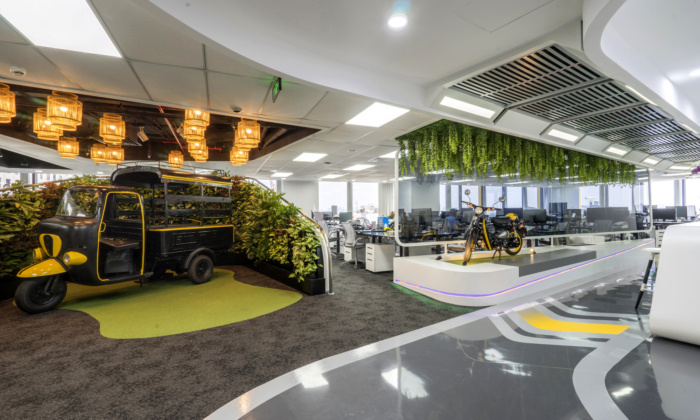
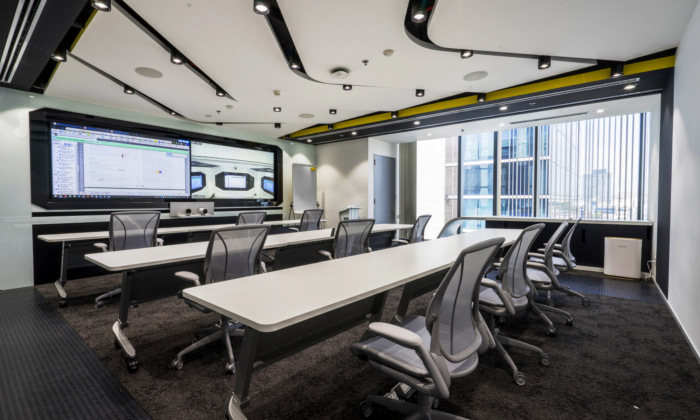
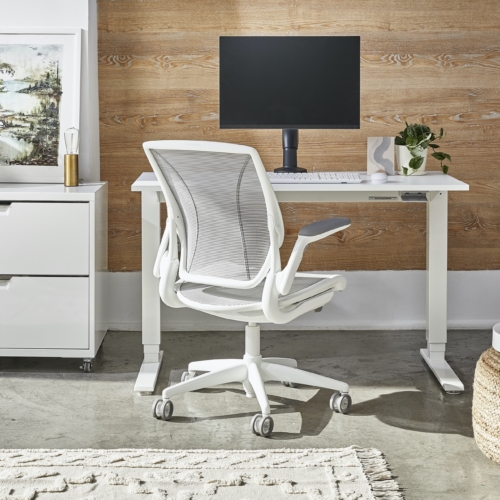
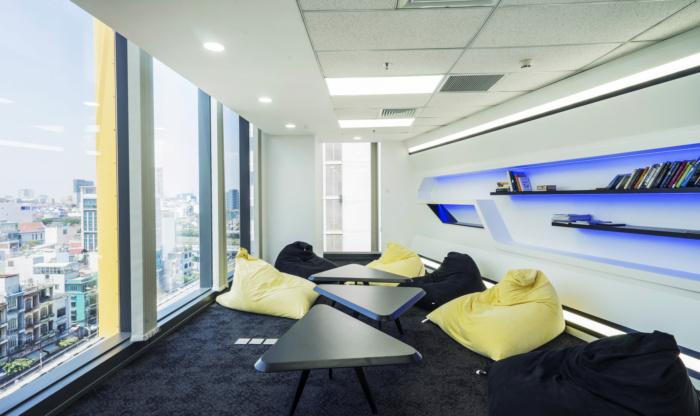
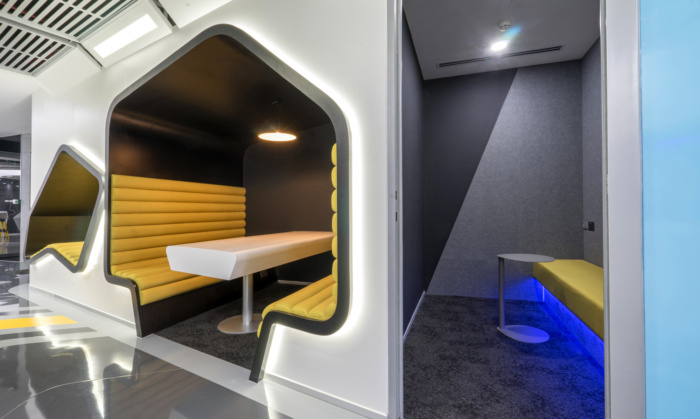
























Now editing content for LinkedIn.