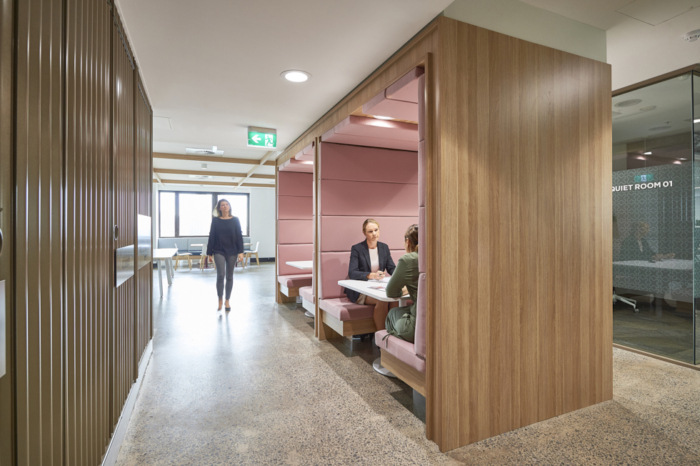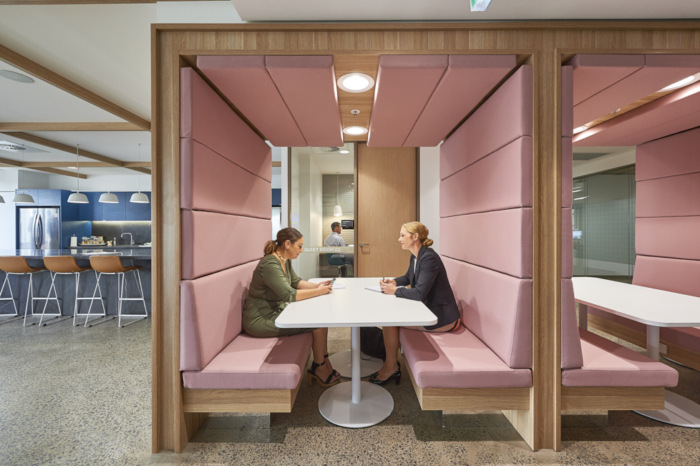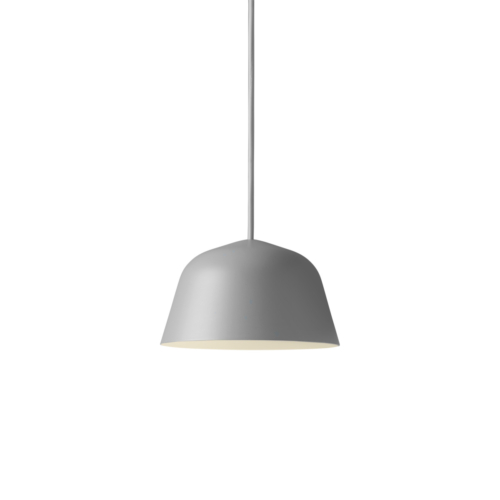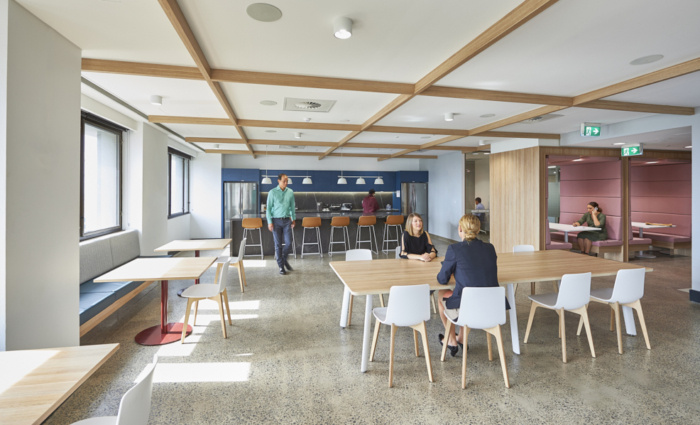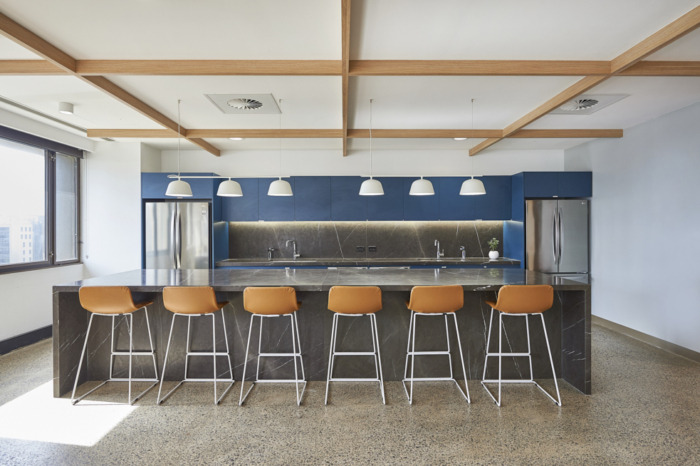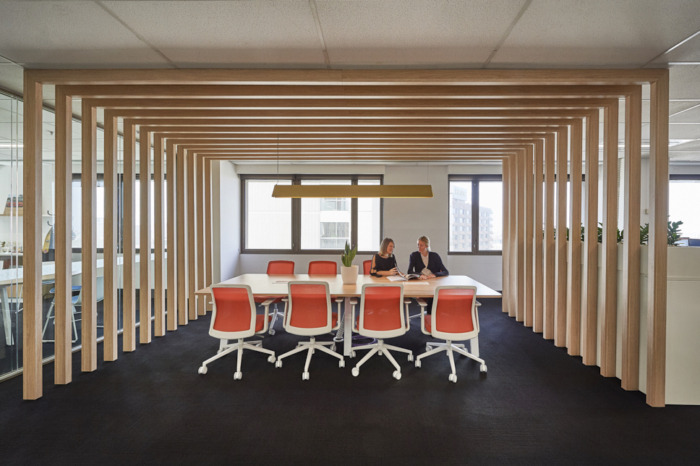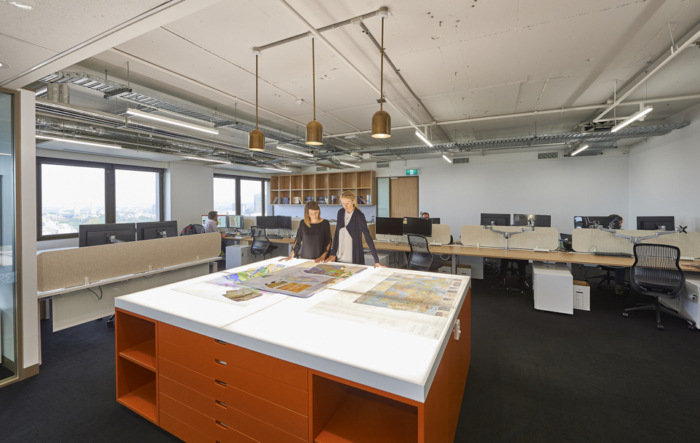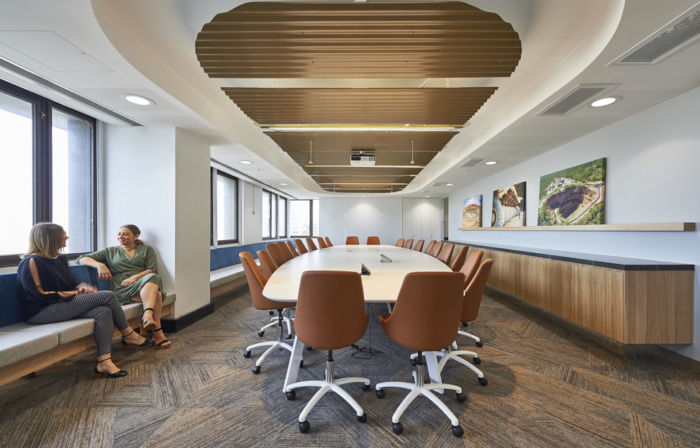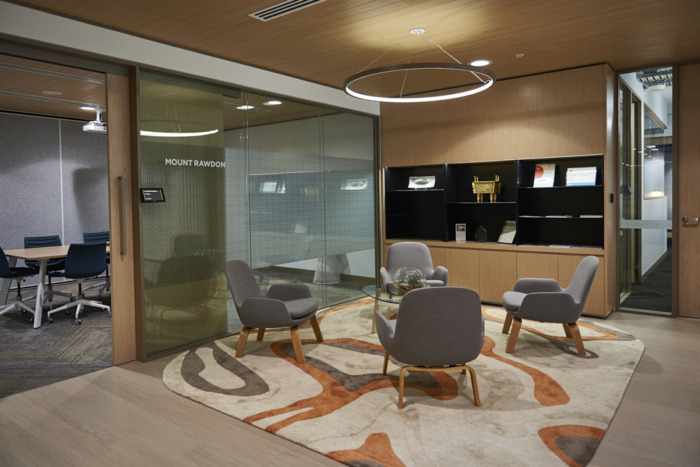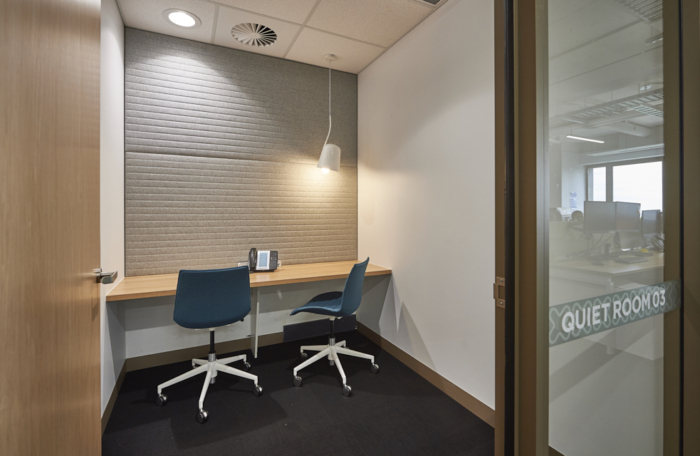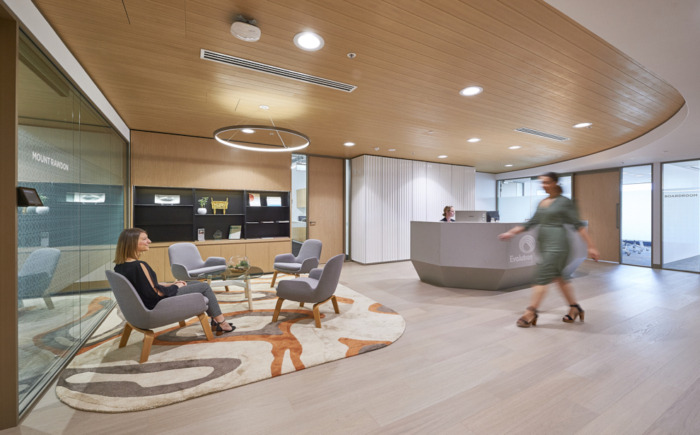
Evolution Mining Offices – Sydney
PMG Group was tasked with the delicate design for gold mining company’s, Evolution Mining, offices located in Sydney, Australia.
Evolution Mining engaged PMG Group to design and construct an open, professional and collaborative space. The layout needed to optimise the premium location by capitalising on every opportunity to maximise connectivity with the
sweeping Sydney park and city views.Representing Evolution Mining’s professional corporate and on-site mining identities was a must. The growing company required additional formal and informal meeting spaces as well as some flexible zones tailored to the working style of the different teams across the business. Specialised storage requirements such as a map table, rock display and geological library needed accommodation throughout the space.
A centralised hub was brought to life – where staff can come together and appreciate views of the city, Hyde Park and the harbour beyond. With the breakout, reception and meeting rooms at the heart of the office, staff are immersed into various dynamic spaces, allowing for formal, informal, individual and team collaboration. By showcasing industrial materials contrasted with upscale finishes and high quality craftsmanship, we created a refined industrial palette that flows seamlessly throughout the office.
Delicate design detailing incorporates a subtle brand presence. The earthy yet corporate tones provide a timeless design combining raw industrialised materials which have been polished for a sense of luxury and functionality. The flexible office environment exudes an unpretentious yet sophisticated vibe.
The boardroom’s tan leather chairs and white boardroom table create a refreshing brightness. An upholstered bench seat along the perimeter window allows for additional people. Semi-private booth seating in rich colours, with upholstery extending into the ceiling, creates an enveloping alcove for enhanced acoustics and privacy. Timber beams define informal meeting zones and touchdown points.
The faceted concrete reception desk emulates a cut diamond. Powder-coated corrugated iron in a shimmery champagne enhances the services doors and creates a feature suspended ceiling.
Designer: PMG Group
Photography: Oliver Ford
