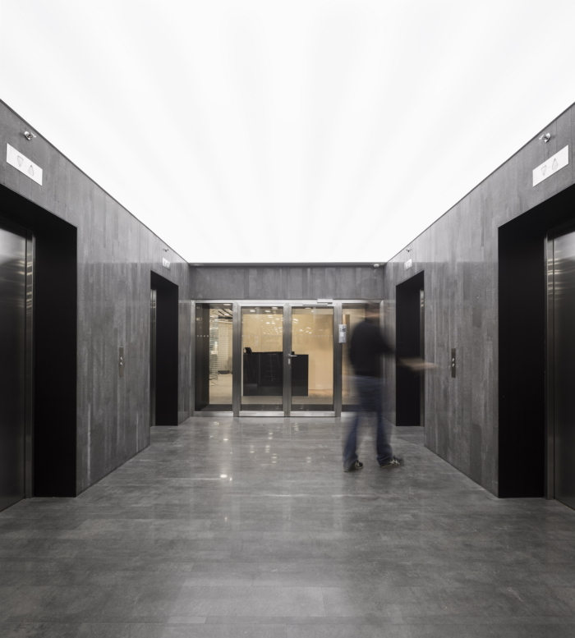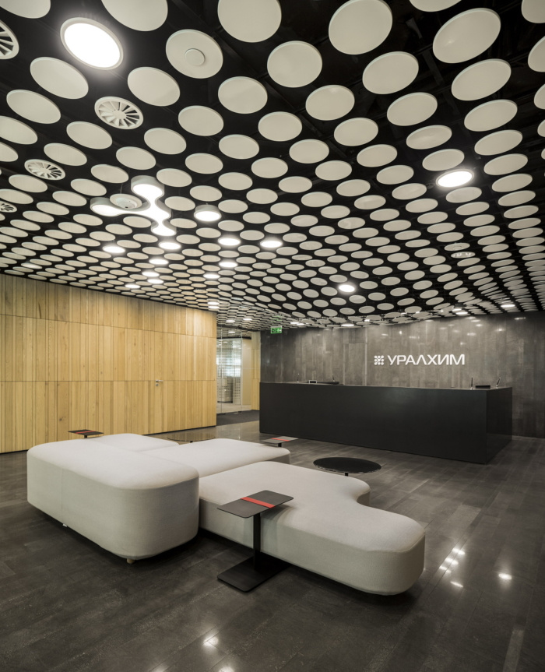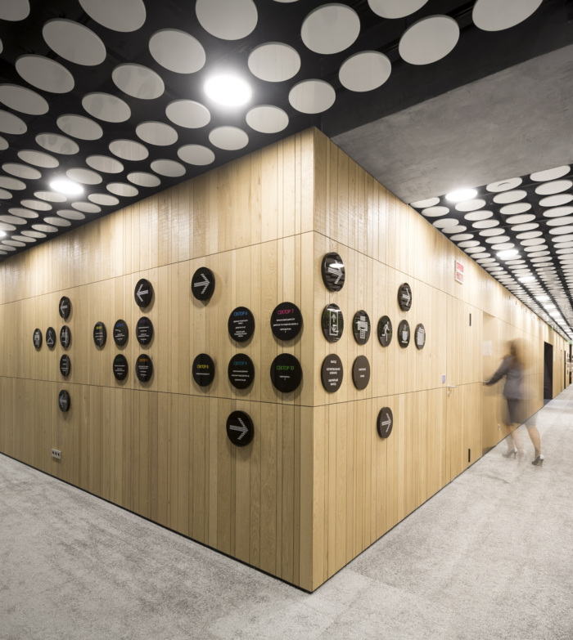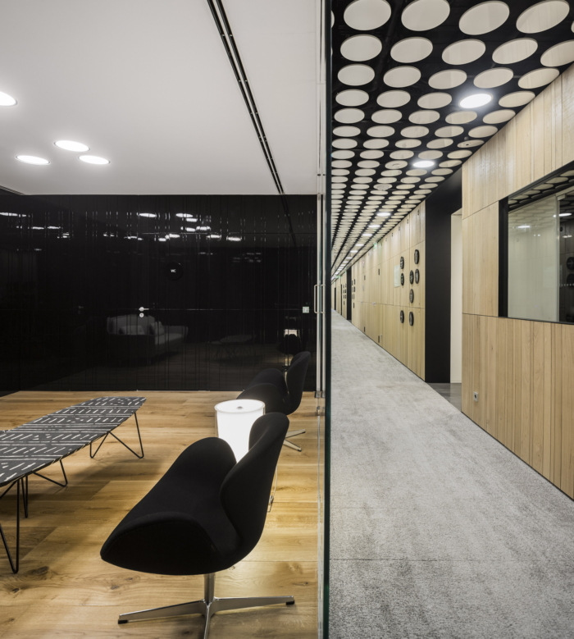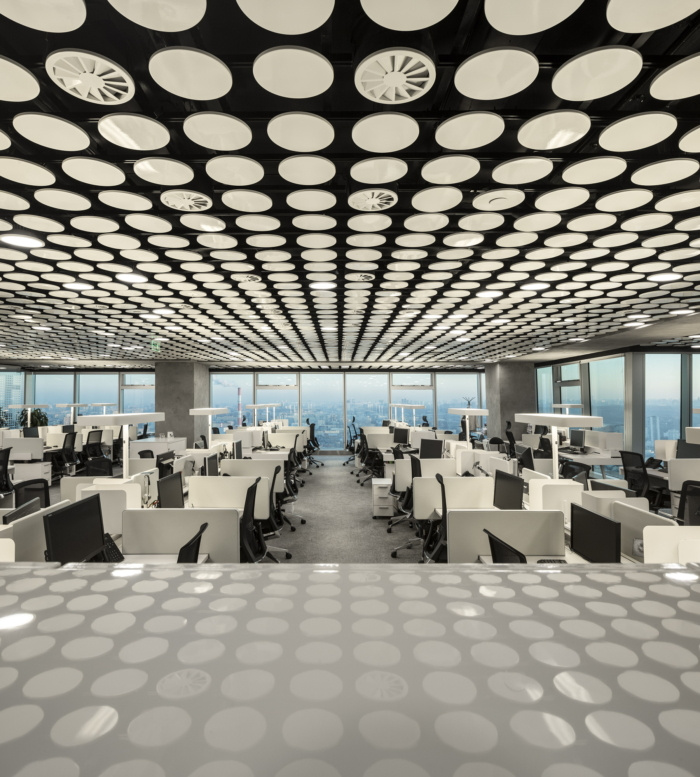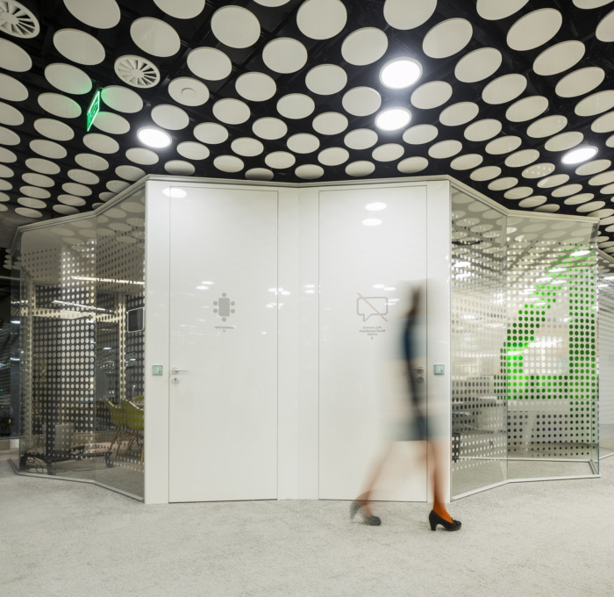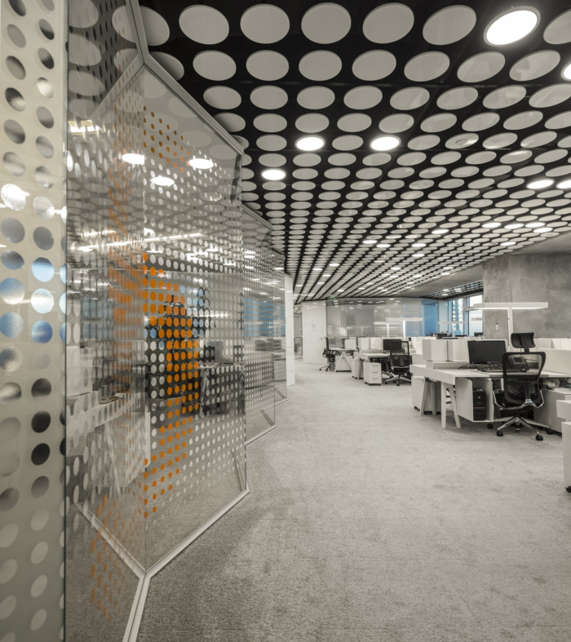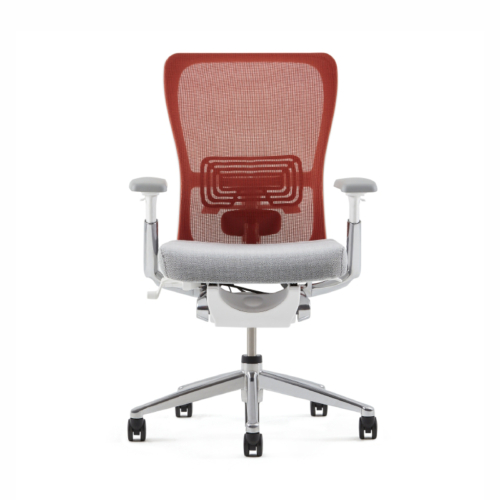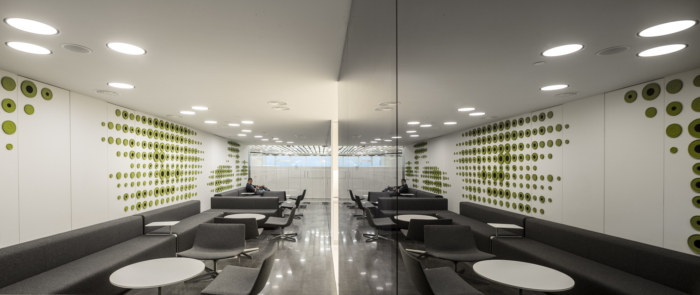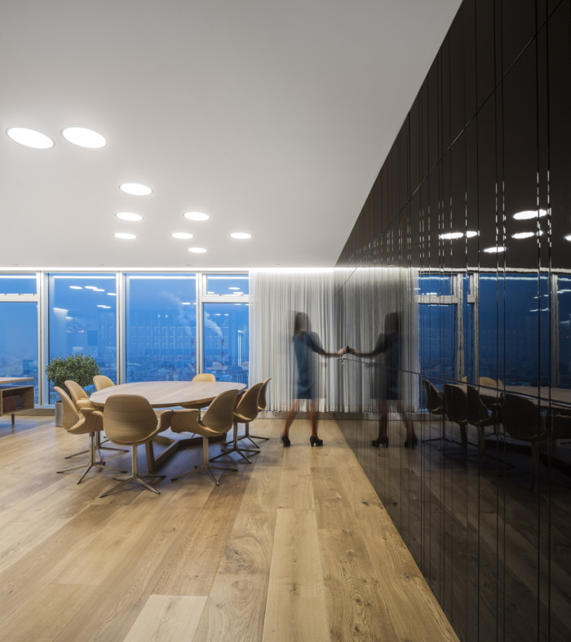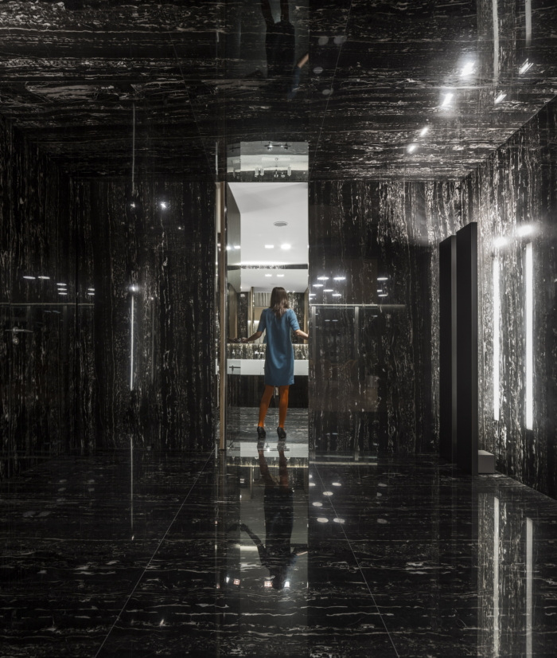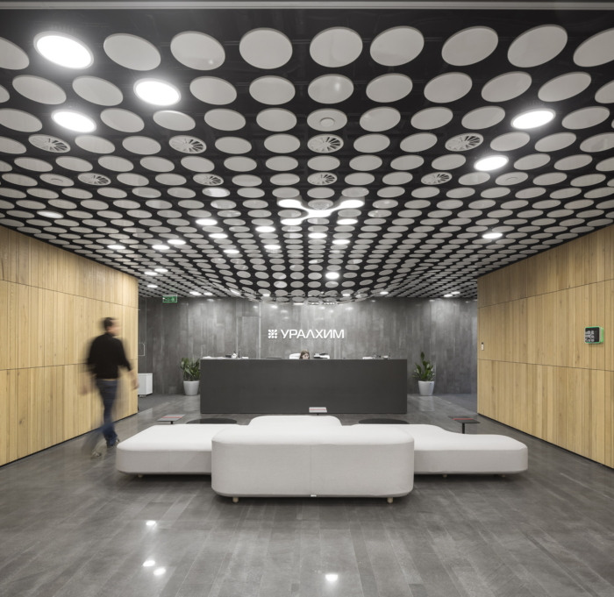
Uralchem Headquarters – Moscow
Pedra Silva Arquitectos completed the design for the Uralchem headquarters, a global chemical products company, located in Moscow, Russia.
The building, originally designed as a hotel, presented unusual conditions for housing office spaces, particularly a reduced floor to ceiling height; this in turn made it difficult to create ample spaces which could reflect the company’s dynamic and relaxed spirit.
The solution involved the creation of a ceiling system that houses all technical infrastructures (air conditioning, ventilation, acoustics and lighting) and, simultaneously, profoundly alters one’s perception of the space, making it feel taller, larger and more comfortable. The result is a horizontal “visual filter” based on a matrix of disks, where lighting and air conditioning elements are placed as necessary.
This system, prototyped in Innsbruck, Austria and produced in Ankara, Turkey, forms a continuous surface, unifying the space and reflecting the natural light; while each individual disk can contain the infrastructures necessary to the room it is installed in, resulting in a highly flexible system, easily maintained and altered at a moment’s notice.
The office is organized around a central block of services which functions as a core between departments. The circulation paths around this core are emphasised by the continuous wooden surface, which conceals storage units and access doors. The space is periodically interrupted by glazed partitions, housing directors’ offices and meeting rooms in a soundproof environment. The signage pictograms add a touch of colour to a neutral and calm environment.
In addition to the basic program, key spaces are provided for the staff, promoting well-being and productivity. “Silent Rooms” are provided to improve concentration, while small meeting rooms allow for informal or impromptu discussions. Noisier areas are remanded to the open space, and a lounge, where the team can socialize and share experiences, is also present.
This project combines Interior Design, development and production of new industrial systems and furniture design, resulting in a space that is unique, comfortable and serene for its users, and surprising to its visitors; leaving a definite mark on Uralchem’s image.
Designer: Pedra Silva Arquitectos
Graphic Design: P06
Photography: Fernando Guerra
