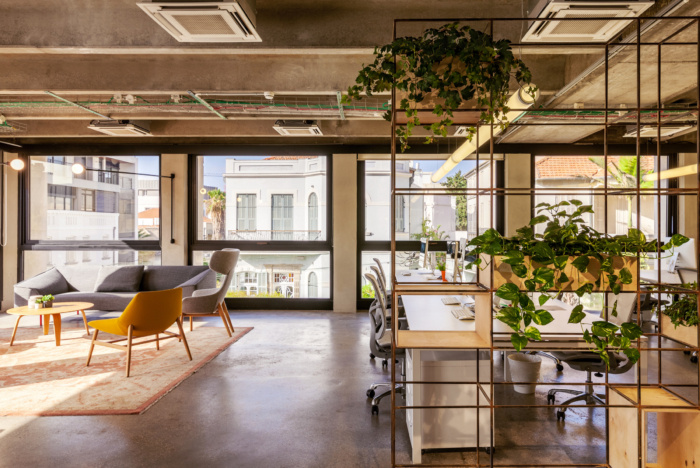
The K Firm Offices – Tel Aviv
studio shiri kedem and designer Keren Shalev have created a design for the K Firm offices located in Tel Aviv, Israel.
The company’s offices are located in one of the small alleys overlooking the Carmel Market in Tel Aviv. The windows have a view that combines renovated buildings from the White City period with small, old buildings on the outskirts of the market.
The office is located on the second floor of the building, and the floors revolve around an inner patio with lush vegetation. The entire office was surrounded by air-conditioning units, and the cupboards concealed the lower part of the windows, reduced the area and significantly reduced the amount of light in the space. The designers wanted to create a spacious and bright space and maximize the architectural data of the building.
A sense of space and lightness defined the design starting point. The three partners are engaged in their free time to sport and wellness and the thought of an office space that serves the body and soul well accompanied us throughout the project. The biophilic design style was exactly the same as a guideline. The purpose of the design is to emphasize the connection between man and nature and to create an environment in which the physical conditions enable a natural and good feeling. Emphasizing the natural architecture and the space such as large openings, natural light utilization, height sense and the use of natural materials releases over-design and selected materials accompany the routine of office workers.
The designers began dismantling the unnecessary elements – all plaster partitions, carpets and flooring, heavy air conditioners and units of carpentry were dismantled. After dismantling the acoustic ceiling trays, concrete beams were exposed along the length of the space. The space was flooded with natural light with the dismantling of the units and the frames were painted and renewed.
On each side of the office, a co-working open space was defined. In the southern part of the office, management rooms flood in the afternoon and the large conference room at the southernmost point. At the main entrance to the office, which is actually the center between the two spaces, stands in front of a green living wall that welcomes visitors. The combination of vegetation in a space where materials is so primary, adds to the obvious freshness.
Concrete beams in the ceiling and rough concrete floors were the natural data exposed at the end of the decomposition. The floor was thoroughly polished and parts of it were restored with artistic paint. The walls of the mantle were painted very light gray and the large windows were highlighted in black graphite.
The main kitchen was designed to fit into the minimalist space and painted white. Integral handles and natural wood are exposed in a game of varying angles and lengths. Wooden shelves divide the kitchen across it as if crossing it in half and on the shelves are jars of nuts and organic products. The eating counters are made of processed raw wood. The traditional counter at the entrance was replaced by two simple-looking swings and they are a statement of the different mood of the company’s employees.
The sense of space and the need for liberation guided the design line in the project. As part of the process, the designers touched on questions related to the various roles in the office that are defined by their place of residence and the design of their work environment. The liberation from the usual concepts allowed us to design a work environment that is mainly influenced by the natural data of the original structure and to add touches of design in the biophillic language. The new office is adapted to the real needs of the company and in the heart of the dense urban environment allows infinite space.
Design Team: studio shiri kedem and the designer Keren Shalev
Photography: Eyal Tagar
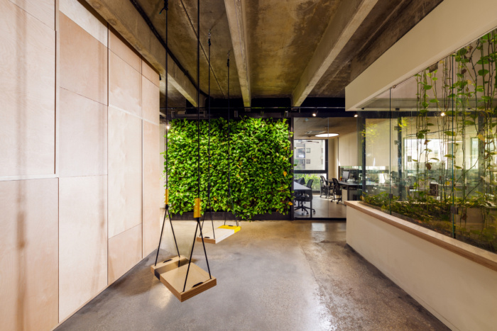
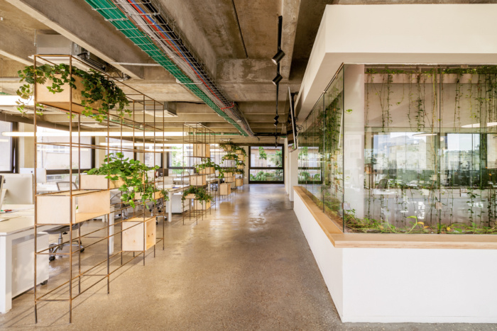
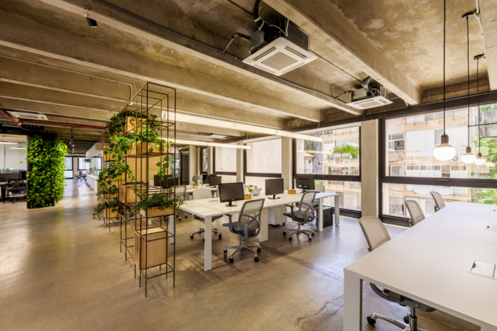
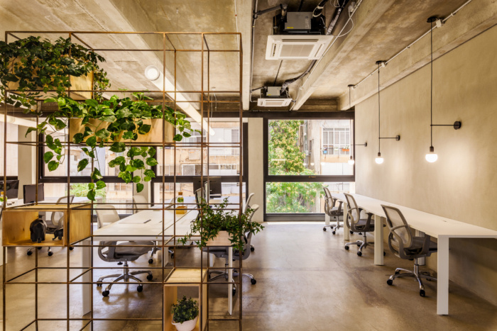
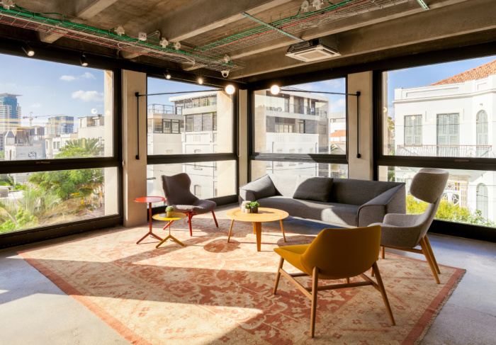
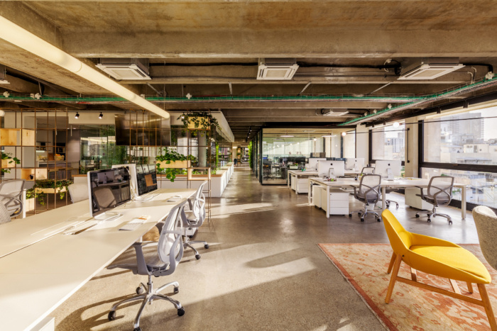
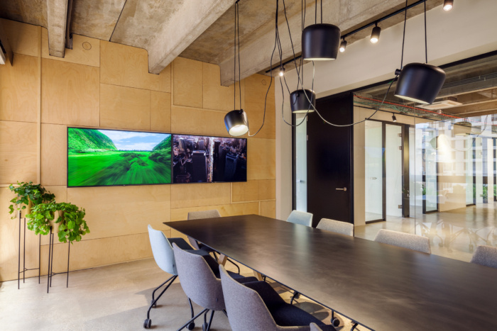
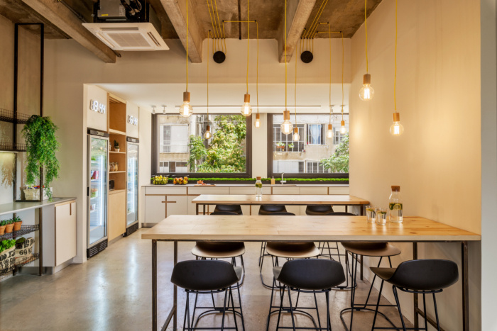
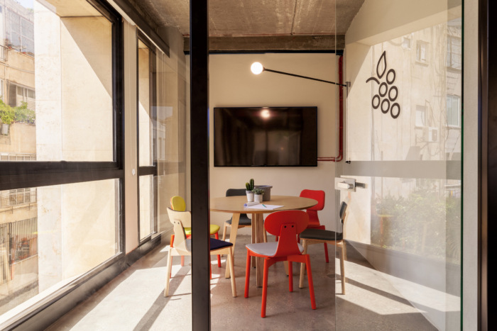
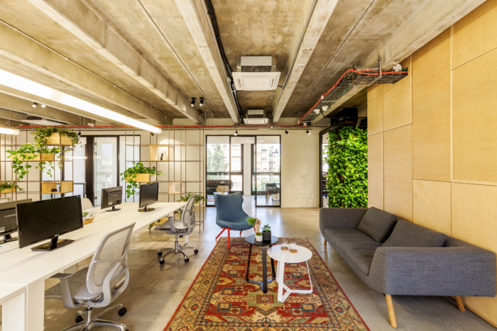
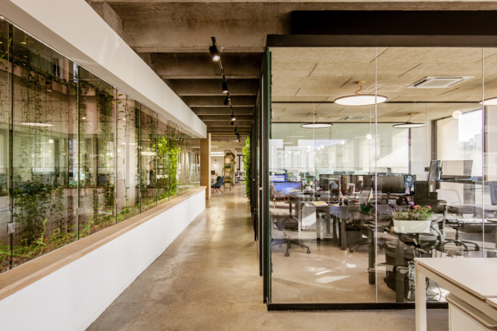
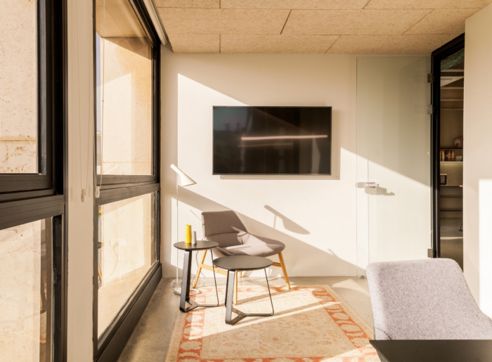

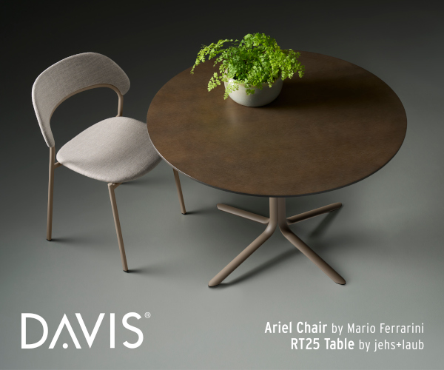




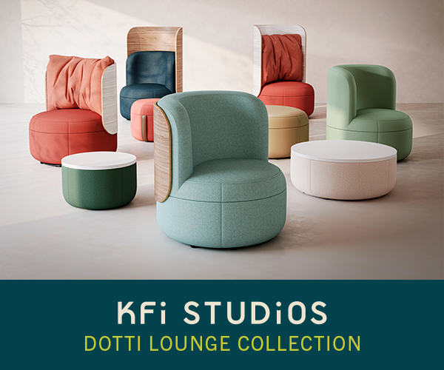
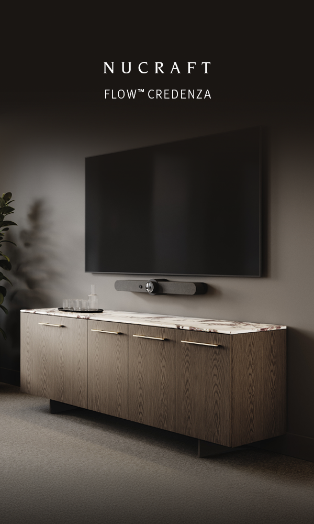
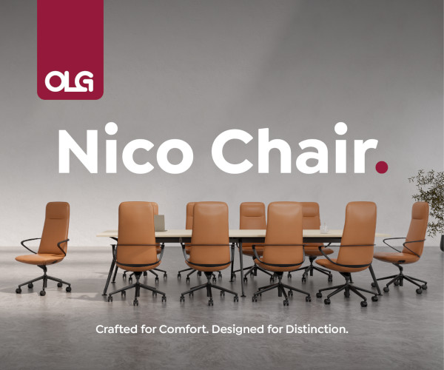
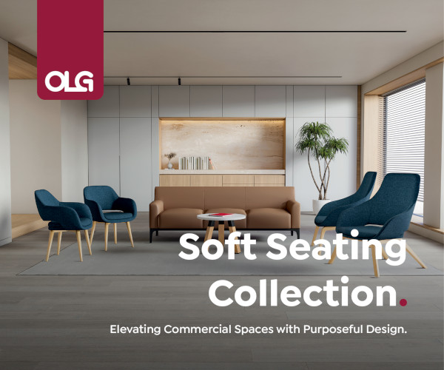
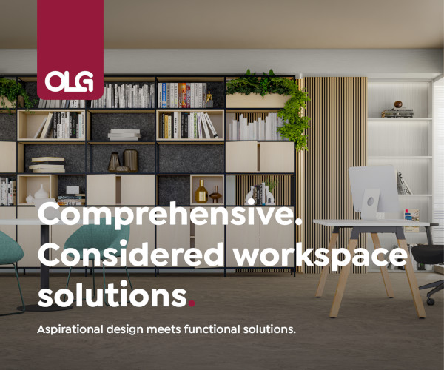
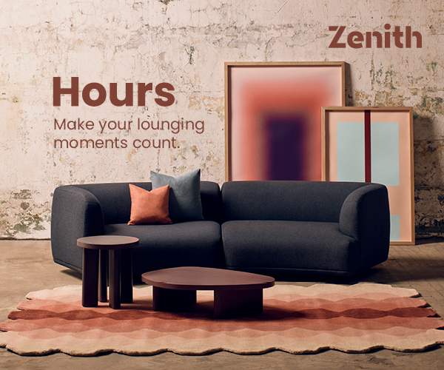
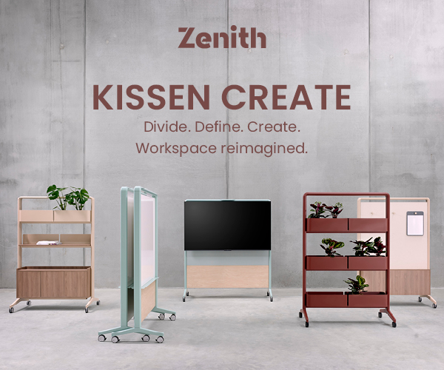
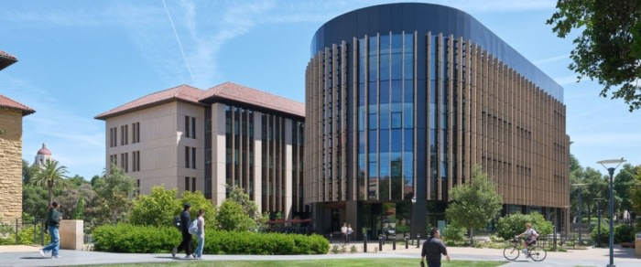
Now editing content for LinkedIn.