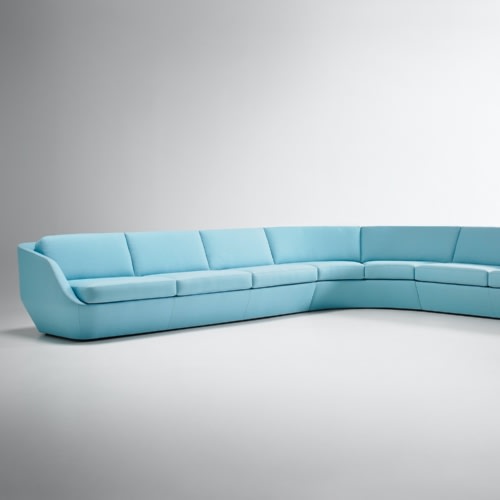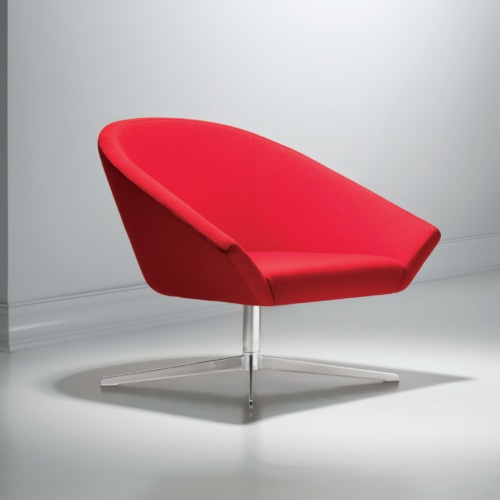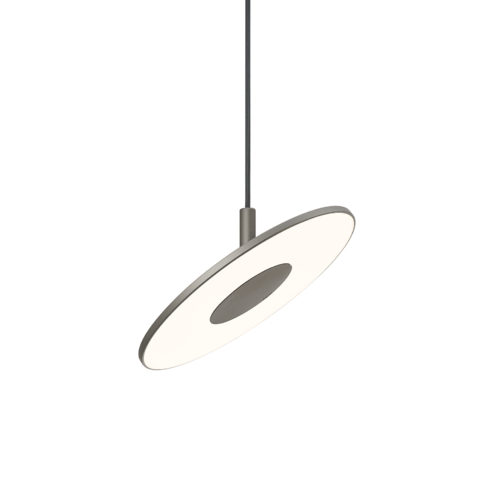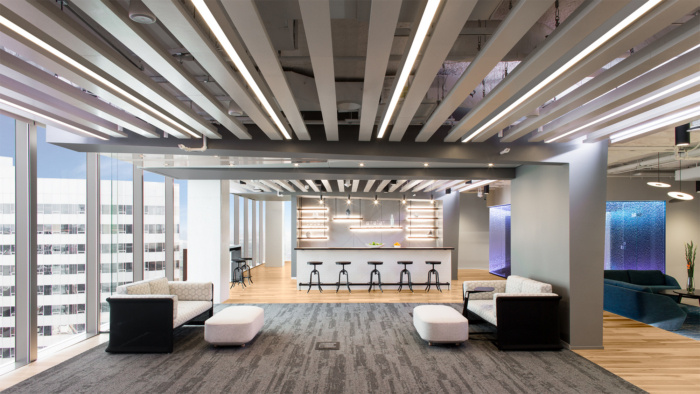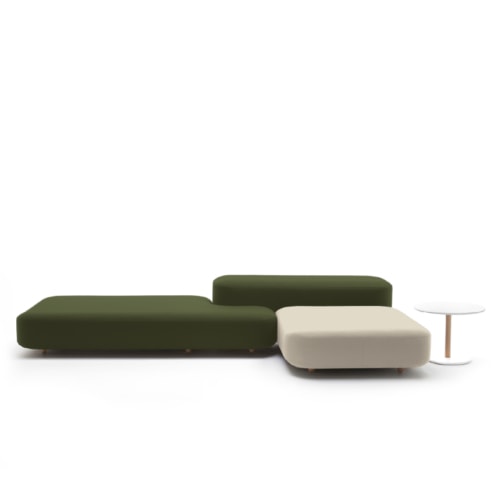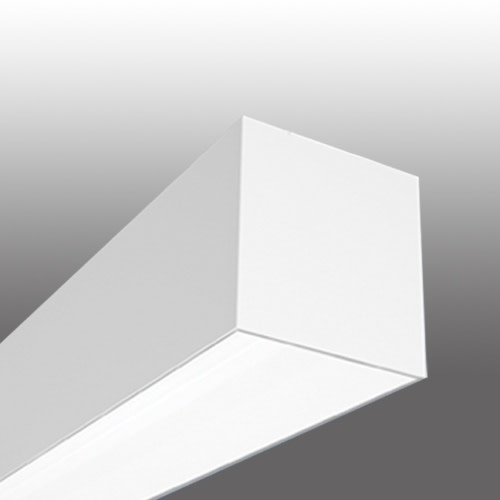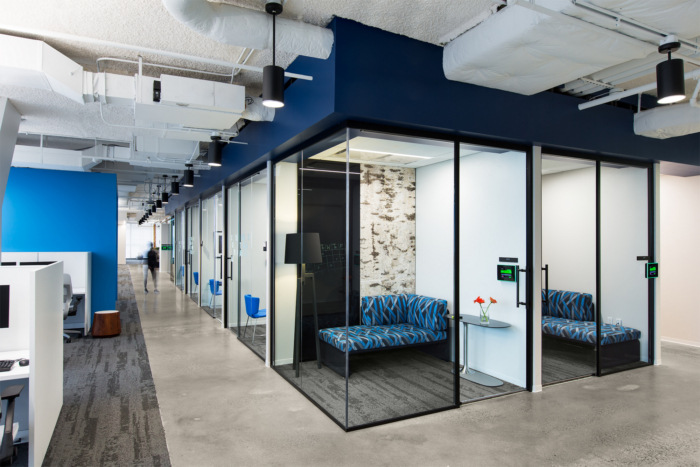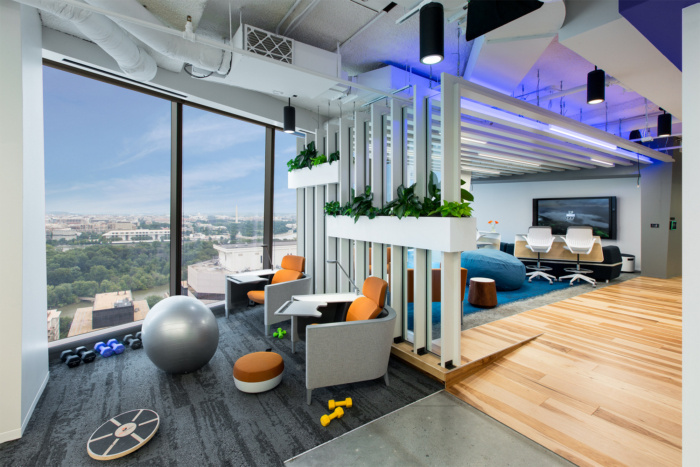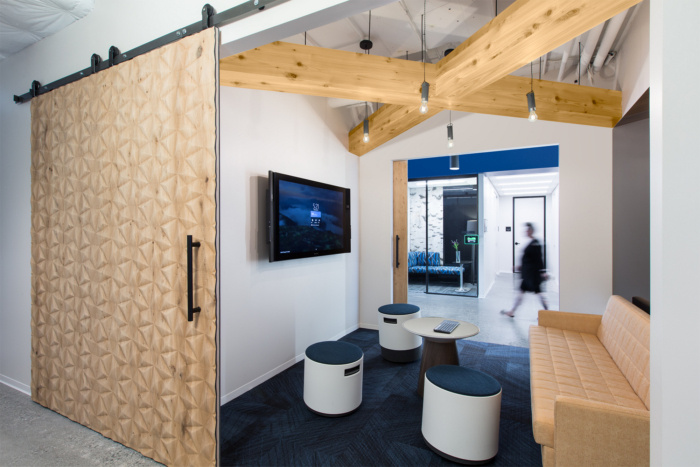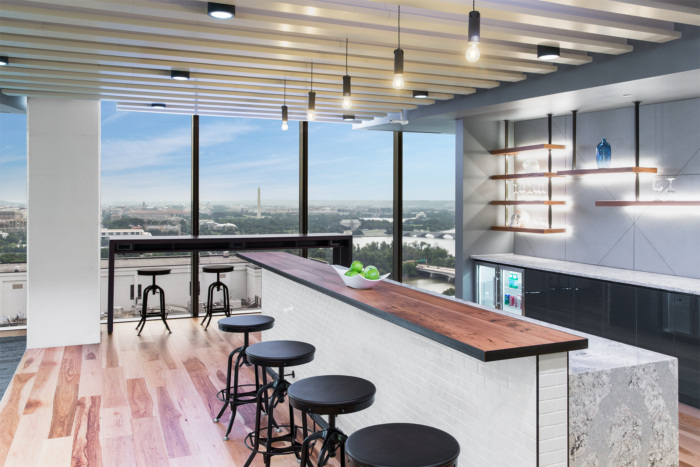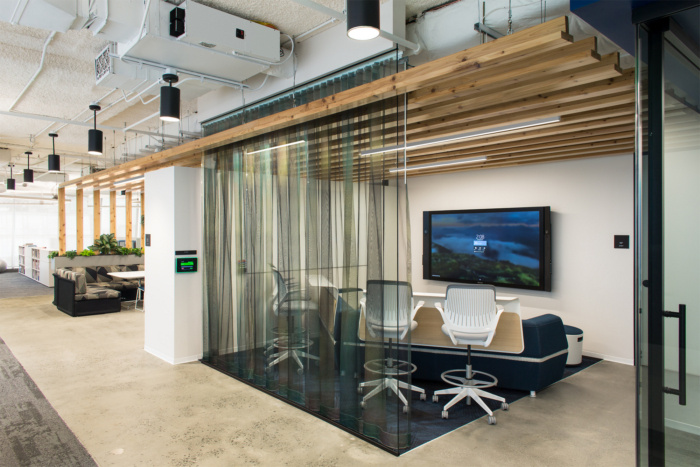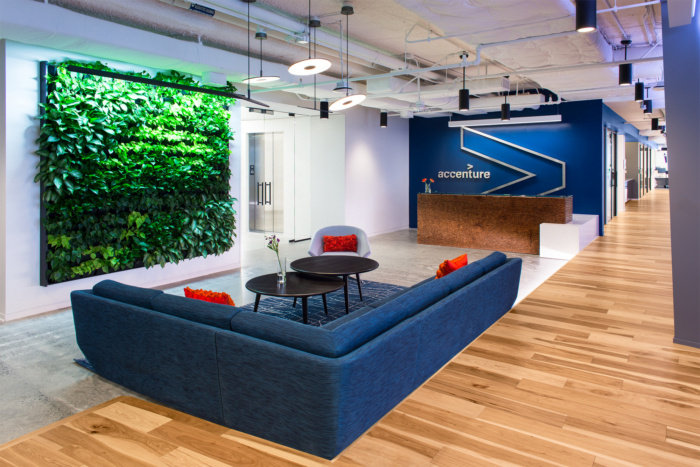
Accenture – Cyber Fusion Center Offices – Arlington
FORM Architects has created a magnetic office design for Accenture‘s Cyber Fusion Center offices located in Arlington, Virginia.
Accenture’s Cyber Fusion Center design aims to create a global destination with a common design language that everyone, from new employees to established clients, can understand.
As you pass through the expansive glass suite entry, you are immersed in Accenture’s ‘greater than before’ culture. The space feels young and energetic with layers of light, a fusion of natural elements including bark walls and greenery, bright stimulating colors, and relaxed seating around an open bar. It also maintains a crisp, sophisticated vibe with clean lines, high-end finishes, and extractions of their new, wholly-inclusive, brand infused throughout the space.
Much like the company, the space is not shy. You are immediately drawn to the magnet of the office, a lit platform, framed by picturesque views of the Washington D.C. skyline. As if on a pedestal, the raised Demonstration Space serves as a showcase for employees to highlight and share their cutting-edge solutions with clients and colleagues. The platform also has a practical application, providing flexibility in the space layout while addressing the power constraints of a post-tension building.
Beyond the central hub, light filters through slender panels of custom back-lit glass that showcase a large server room, the steady nucleus of Accenture’s fast-paced, technology-driven workstyle. The linear pathways surrounding the server room pull you through the rest of the space, connecting four neighborhoods representative of Accenture and its subsidiaries.
Elastic collision areas featuring state of the art technology and unexpected design details, act as open collaboration zones between each neighborhood, encouraging cross-pollination. Alternatively, teams may choose to meet in semi-private areas featuring sheer panels of fabric that provide a veil; suggesting privacy and minimizing the need for full seclusion. This encourages Accenture’s open, transparent, iterative process by avoiding a literal approach to privacy.
Color and temperature changing LED lighting allows for complete control throughout. In addition to adding mood and drama to the space, the lights further decrease Accenture’s footprint in their new building which is currently seeking an energy efficiency rating of LEED Platinum.
Open workspaces subtly transition to a range of work style options. Depending on their desired privacy, employees may choose to work from a semi-private nook in their neighborhood or opt for complete seclusion by choosing to work in a respite area which includes memorable design features, adjustable lighting, and soft textures for sound absorption and comfort.
A juxtaposition of organic meets structure, corporate meets casual, raw meets finished, and work hard-play harder; makes Accenture’s new Cyber Fusion Center not only visually stimulating but also a memorable experience. The design exemplifies the company’s process and evolving technology solutions providing guests with an experience that is ‘greater than ever before’ each time they visit.
Designer: FORM Architects
Contractor: DAVIS Construction
Photography: Spielmann Studio
