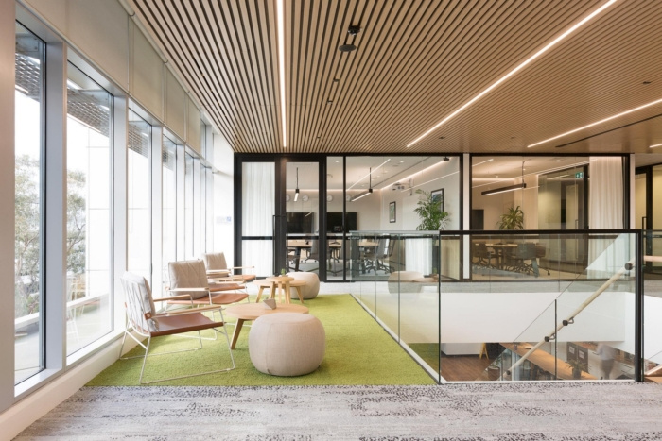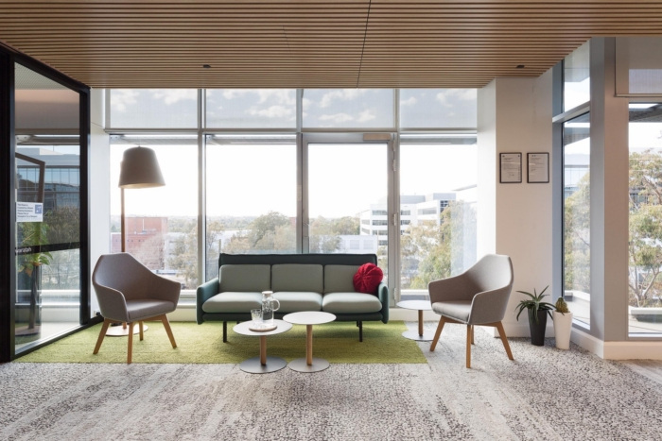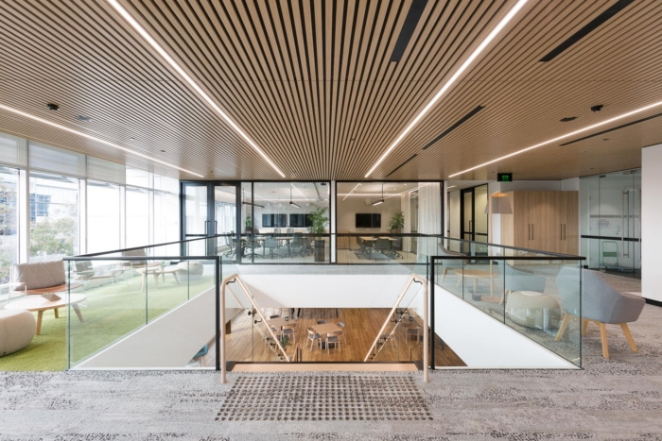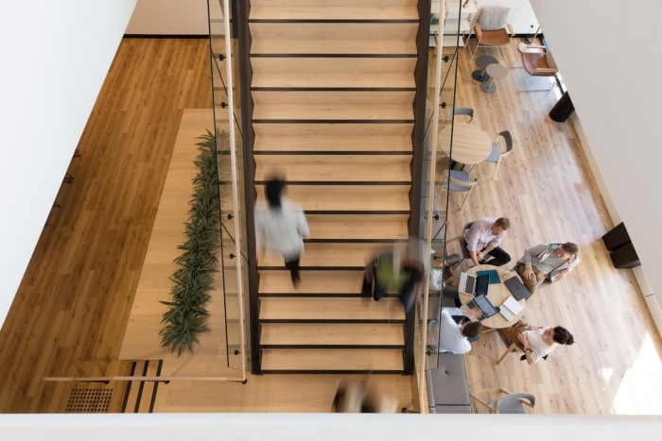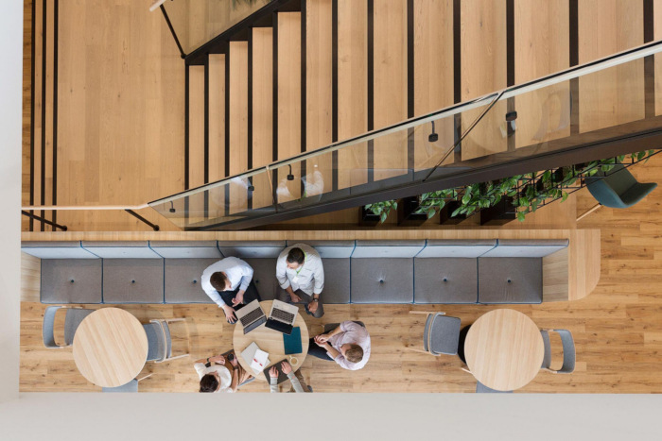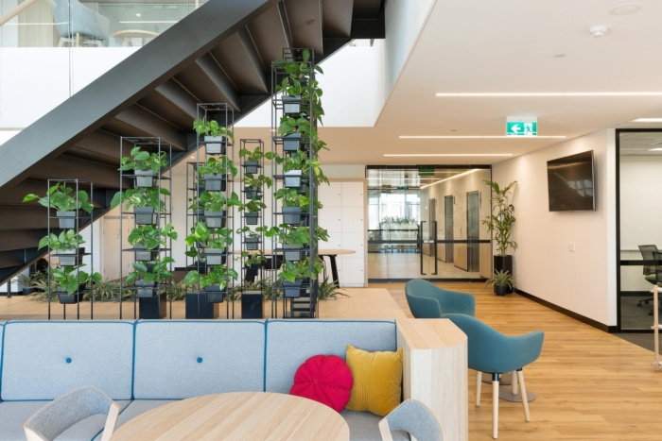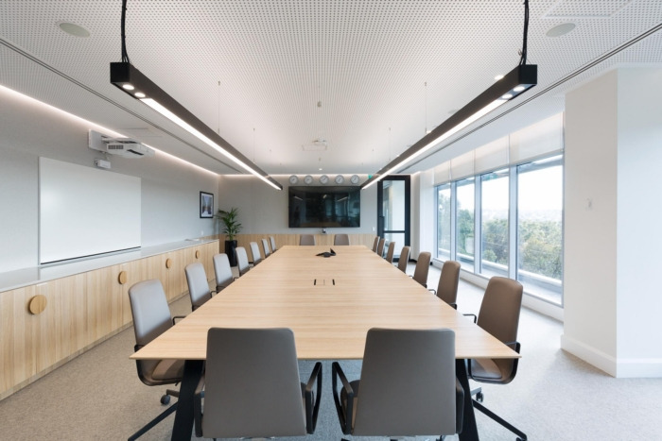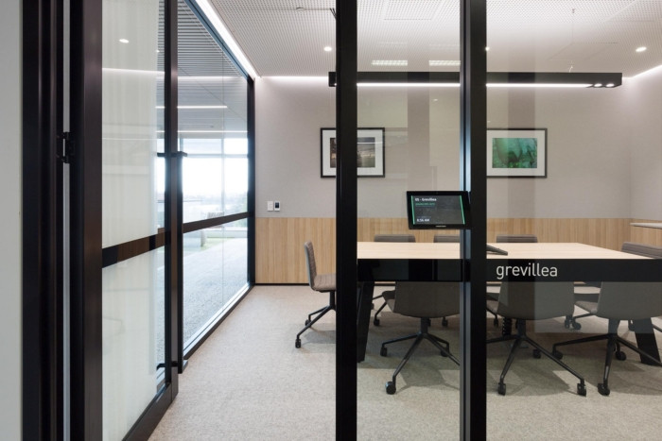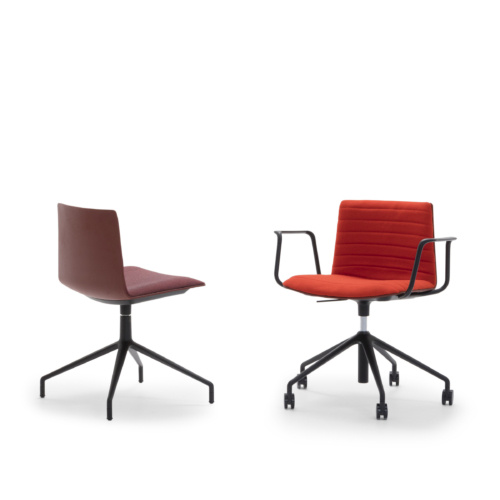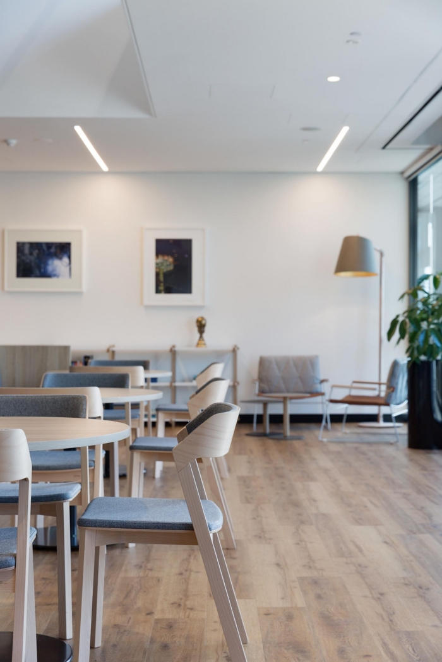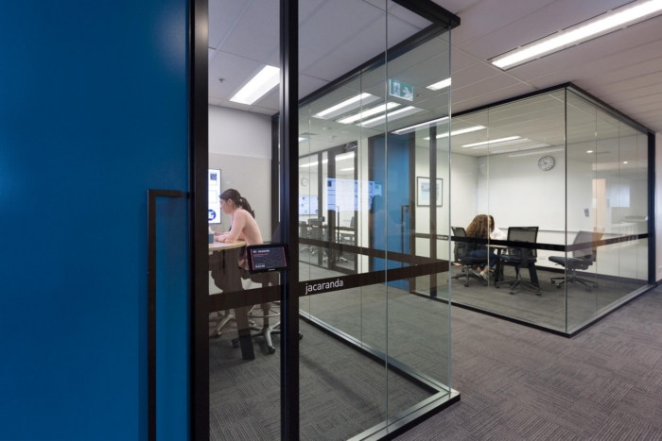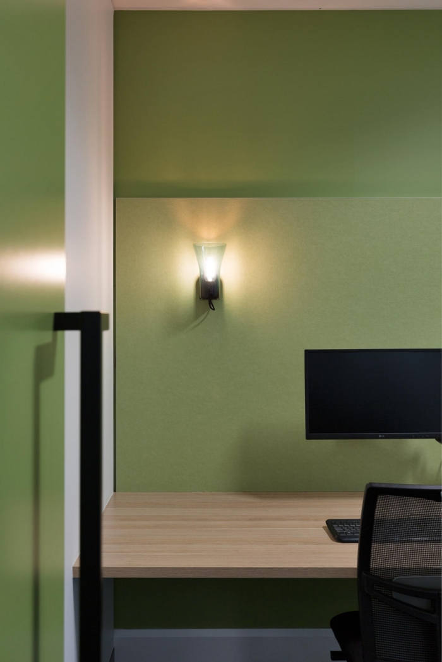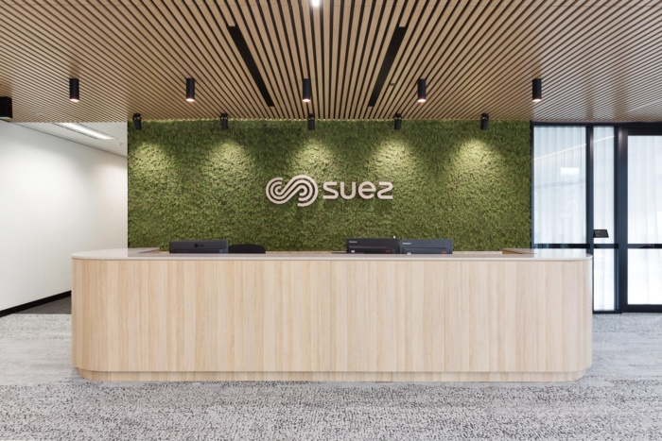
Suez Australia Offices – Sydney
rfa Architects has designed an office inspired by natural elements for Suez Australia, a water supply solutions and waste treatment company, located in Sydney, Australia.
The vision of this project was to develop a contemporary, open and connected space that would encompass important natural and environmental elements of the Suez brand: water supply solutions; waste treatment and recycling. A timeless colour and textural palette of eco-friendly finishes such as natural timbers, greens of nature and shapes and tones of pebbles were used.
A key consideration throughout the design process was to minimize wastage of materials, to reflect Suez’s business objectives, so joinery pieces were designed to be as close to waste neutral as possible.
The highlight of the project is the new central stair case connecting two previously detached floors. The most satisfying aspect of this element was how the design and functionality of the stair case and custom banquette seating came about organically through collaboration by all stakeholders. Not only is it an aesthetically beautiful and sculptural connection point between the two floors, it also brought the opportunity to introduce a quiet contemplative green space in its underside where staff can escape into a quiet zone with a vertical garden.
The casual meeting spaces, scattered throughout the office, and designed with a nature inspired palette, have also proven to create tailor-made collaborative spaces for employees and the visitors alike.
Suez’s new workplace is a harmonious, inclusive and comfortable environment where people can work, engage and connect with each other and, ultimately, foster productivity to meet Suez’s business objectives.
As with all projects, meeting the client Wish List was the most challenging issue. This list came about through comprehensive collaboration with the builder Schiavello Construction, services engineers BSE and Engine Room project management along with Suez’s executive team. The result is an optimal solution that delivered on the Wish List on time and within budget.
Designer: rfa Architects
Contractor: Schiavello Construction
Engineers: BSE Building Services Engineers
Project Management: Engine Room
Stairs: Active Metal
Photography: Simon Whitbread
