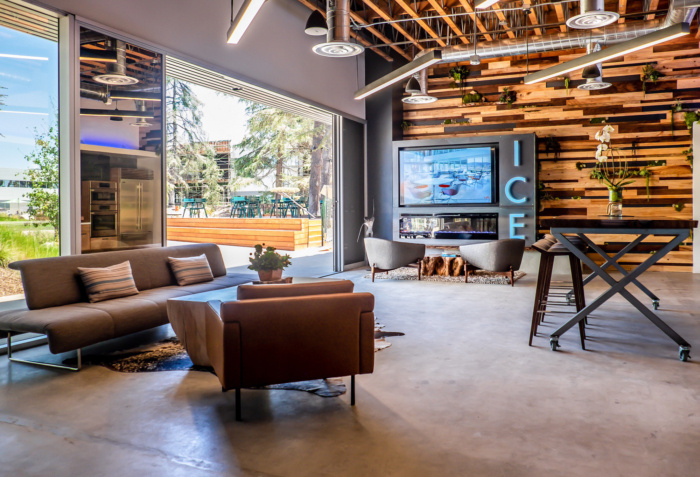
Innovative Commercial Environments Offices and Showroom – San Diego
Ware Malcomb were engaged by hospitality furniture dealer, Innovative Commercial Environments (ICE), to design their new offices and showroom located in San Diego, California.
As San Diego’s most creative and fastest growing office and hospitality furniture dealership, the new showroom for Innovative Commercial Environments (ICE) needed to completely capture their mission statement: “Creating furniture experiences that define your company culture”. The integration of biophilic design features were essential in every aspect of the space from the location at The Park, a newly renovated office campus, to the adjacency to the “Great Lawn” located immediately outside their (6) sets of 10’ sliding glass doors.
Inspired by their recent exclusive partnership deal with Teknion in San Diego, ICE wanted an office space that showcased their capabilities in creating custom furniture, art and architectural products such as their feature wall, live edge shelving in the kitchen and custom chair display. The entire space is open and inviting with the kitchen taking center stage as the first thing that greets you when you enter the showroom.
One of the company’s primary goals in creating this space was to host more events and become a destination point for various industry activities. Keeping this in mind, design partner Ware Malcomb suggested a floor plan that allowed for maximum reconfiguration for events, embracing the great outdoors into the space. The flexible footprint allows for hosting a variety of events from formal dinner parties for 50 to auditorium seating for 70. The furniture showcased in the event area was designed for maximum flexibility and adaptability. ICE offers use of their space at no cost to support non-profit organizations within the community.
Incorporating trends such as concrete floors in high traffic areas and integrating sound absorbing carpet tiles of moss green, natural pebbles and stones in other areas, compliments the preserved moss green in the custom designed feature wall which wraps a sleek color changing fireplace, neon blue ICE signage and an 80” TV with artisan made solid live edge wood and hot rolled steel planks. Featured faux succulents and preserved moss within a custom architectural wall not only boasts maintenance, it brings in the vibrancy of life and glowing flora to the working space.
Warm-toned wood exposed beams span across most of the ceiling to provide an open-concept design while the dropped ceiling in one area adds coziness to the library. Color-changing lighting are strategically positioned around the dropped ceiling to magically reflect off ceiling fixtures and create atmospheric moods throughout the space. Concrete and brick designed custom wallpaper, ties the entire space together and accurately captures ICE’s corporate values, the very foundation of their company. It also adds a surprising industrial element.
Designer / Architect: Ware Malcomb
Contractor: Burger Construction
Furniture: Innovative Commercial Environments (ICE)
Photography: Jack Pan and Chelsea Hwang
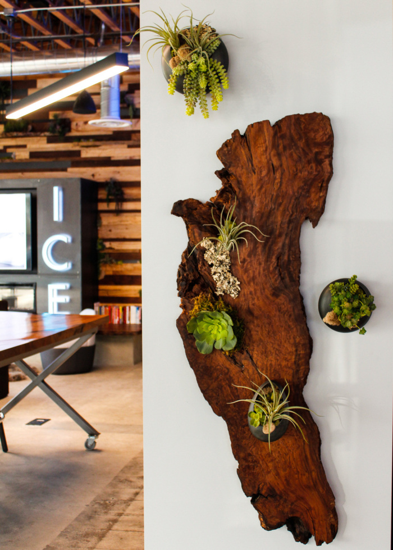
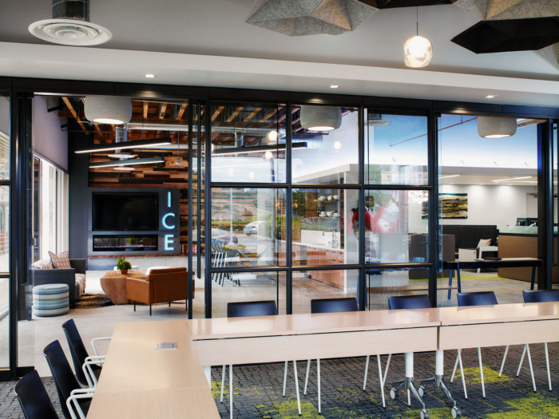
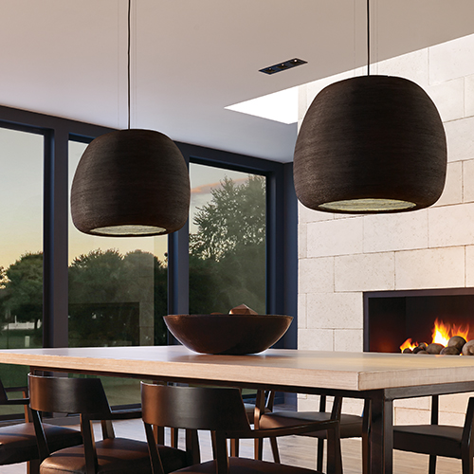
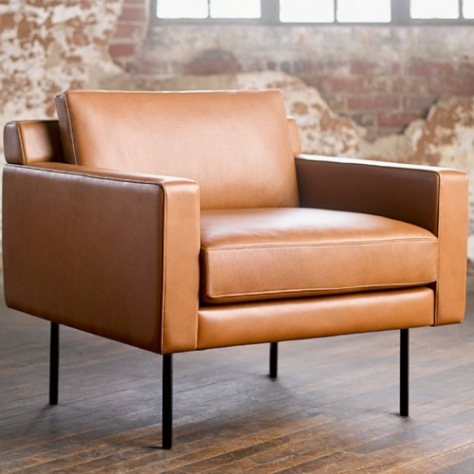
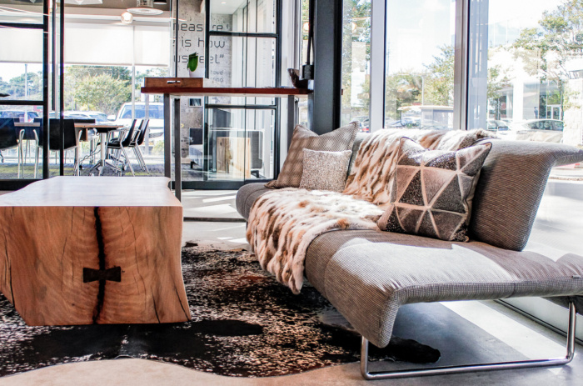
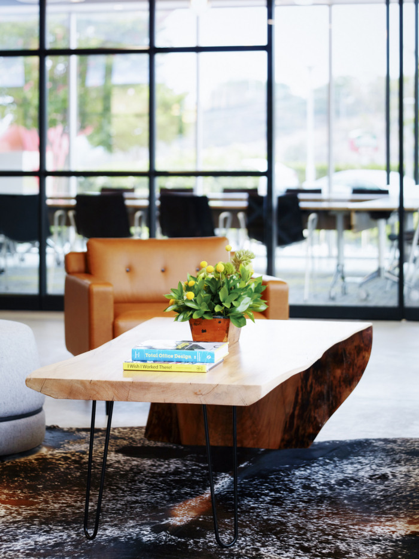
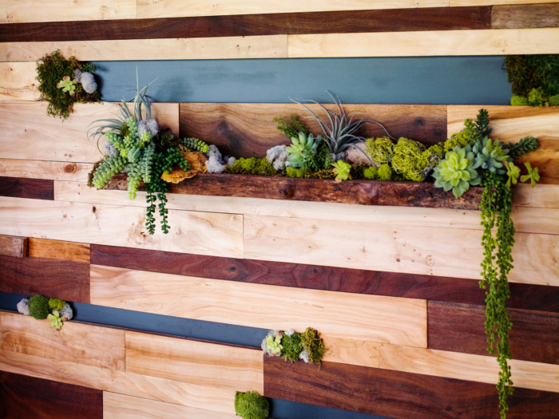
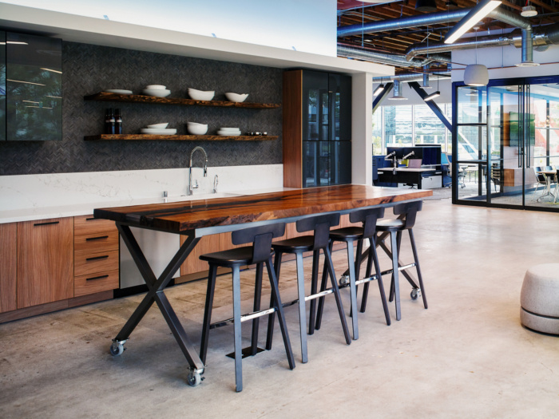
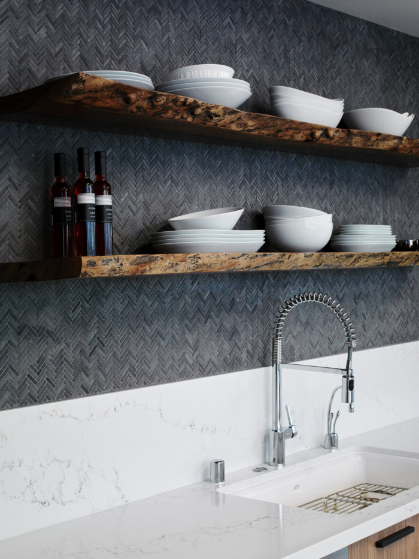
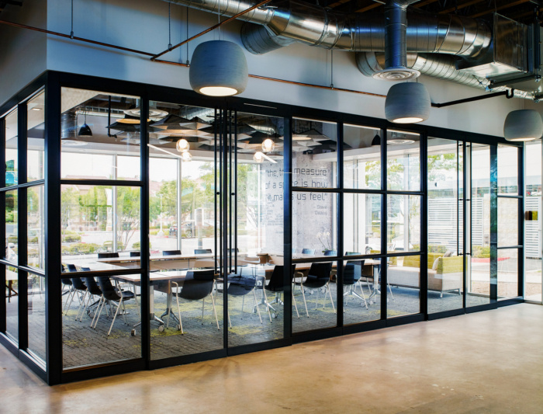
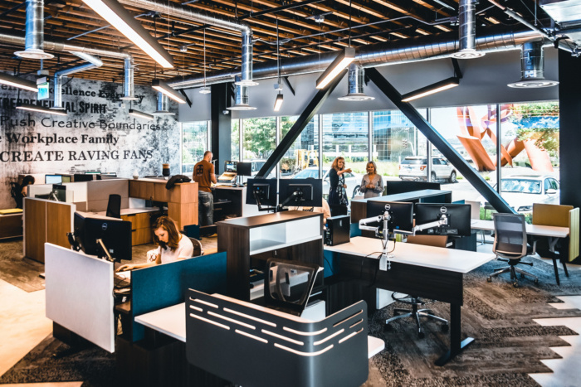
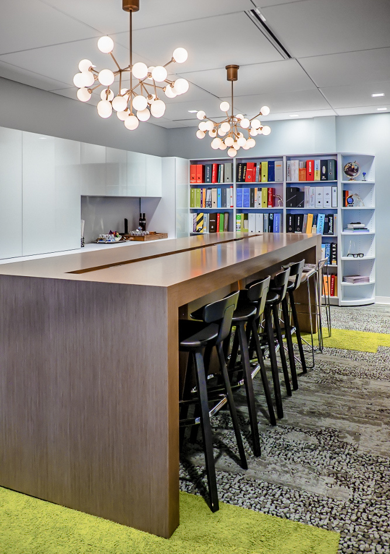
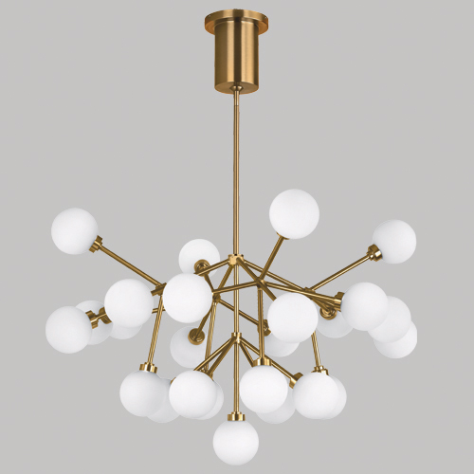
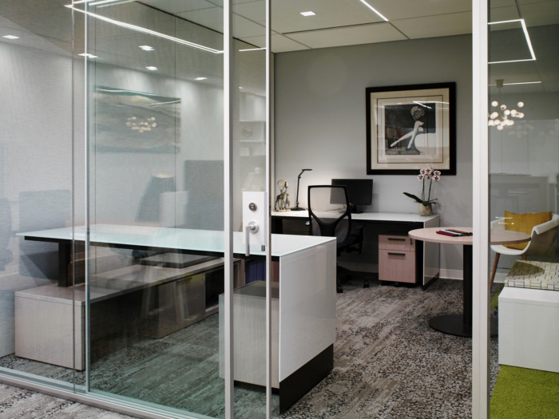
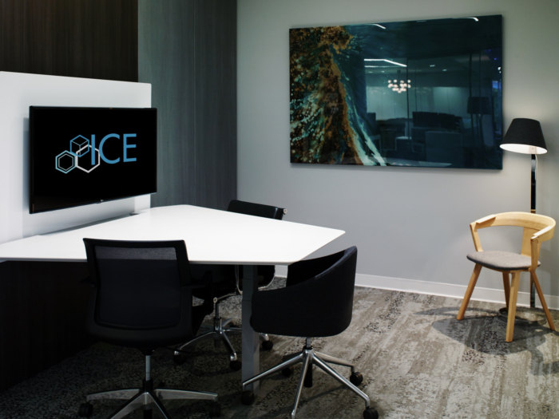
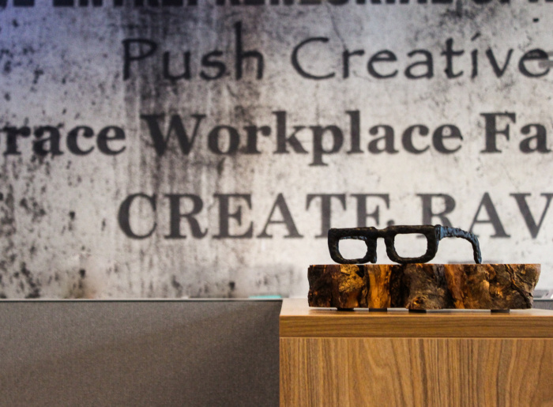
























Now editing content for LinkedIn.