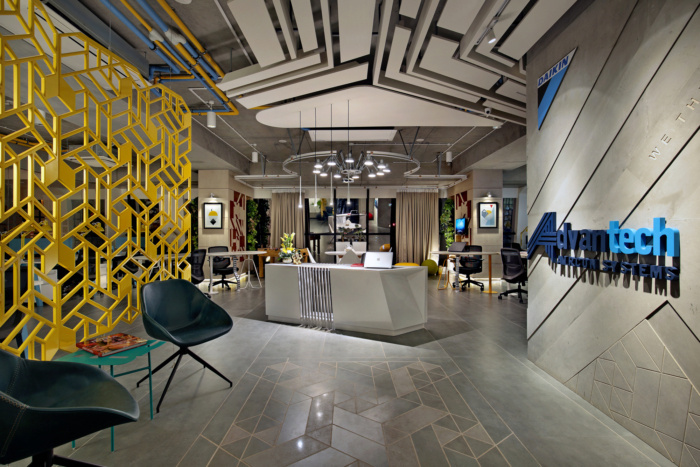
Advantech Aircon Systems Offices – Gujarat
asac has completed the bright and wellness-oriented offices for Advantech Aircon Systems located in Gujarat, India.
Moving from a dark city building, to a modern light filled space all on one level gave us an opportunity to align their workplace aesthetics with their values of innovation, trust, strong relationships and desired transparency for effective communication.
As the building has great views from all sides, it was used as an opportunity to harness the power of day light for its occupants. The layout was planned to maximize penetration of day light. As a result post occupancy, the occupants do not use artificial light until 1500 hours.
Apart from day light the layout also optimizes outside views to >90% of its occupants and introductions of playful elements like gaming area and agile spaces as the center meeting room which doubles up as a work station when not in use as a meeting area.
The second most important concern was to make space power efficient and addressing the same 2 important decisions were made 1) optimizing power requirement for lighting and 2) HVAC power consumption. The space is designed on the principle of non uniform illumination in the premises and the ambient light is capped at 150 lux as compared to 300 lux. The remaining illumination is achieved by task lights on each work desk.
HVAC load for the premises was reduced by blocking the local heat gain by building closed rooms on southern face. Use of wooden sun breakers further aid in reducing the heat gain in respective zones.
The design cleverly addresses the wellness quotient which form the core of the project along with sustainability by strategic use of colors which is balance between cold and monotonous shade with uniform spread of vibrant tones of cheerful colors to maintain the concentration levels in the workspace.
By breaking down the traditional silo model, we were able to create an agile space that caters to the every day office worker, while allowing flexible use of space that welcomes transient field workers. Spaces were designed around activities they wanted to support – workstations, creative spaces for brainstorming and a café to socialize, thus keeping the space clean from possible contamination.
Designer: asac
Photography: Tejas Shah
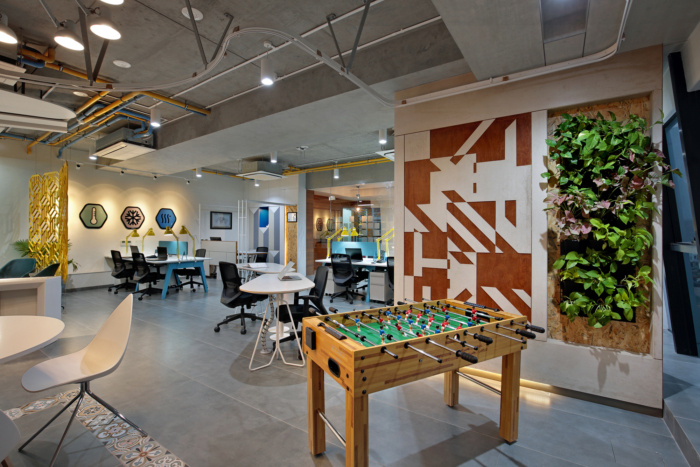
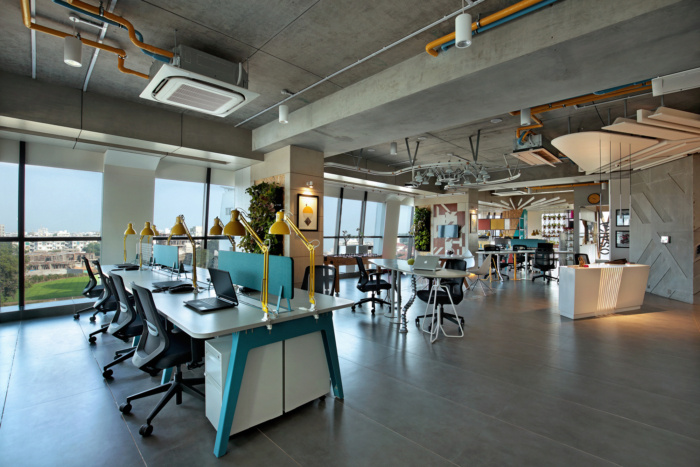
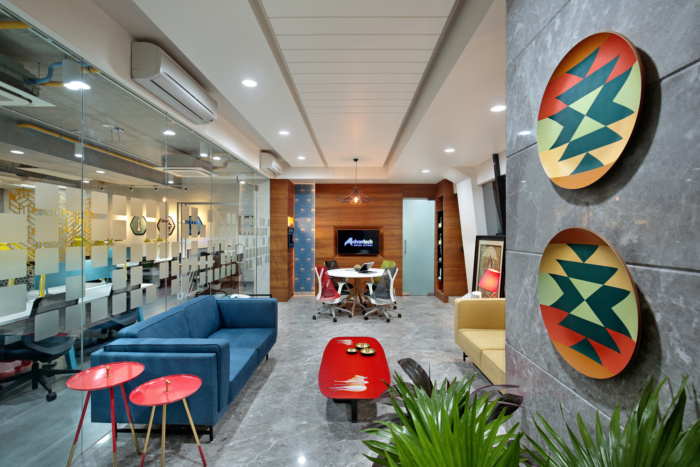
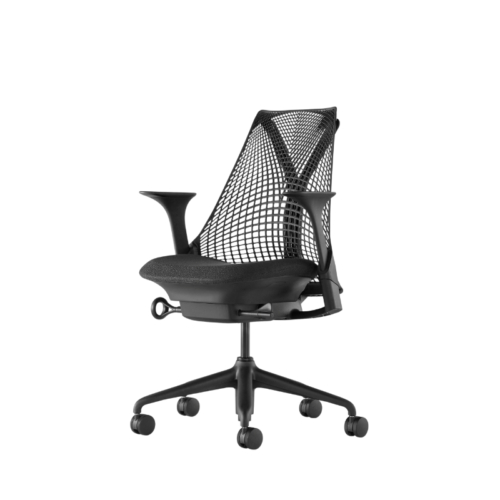
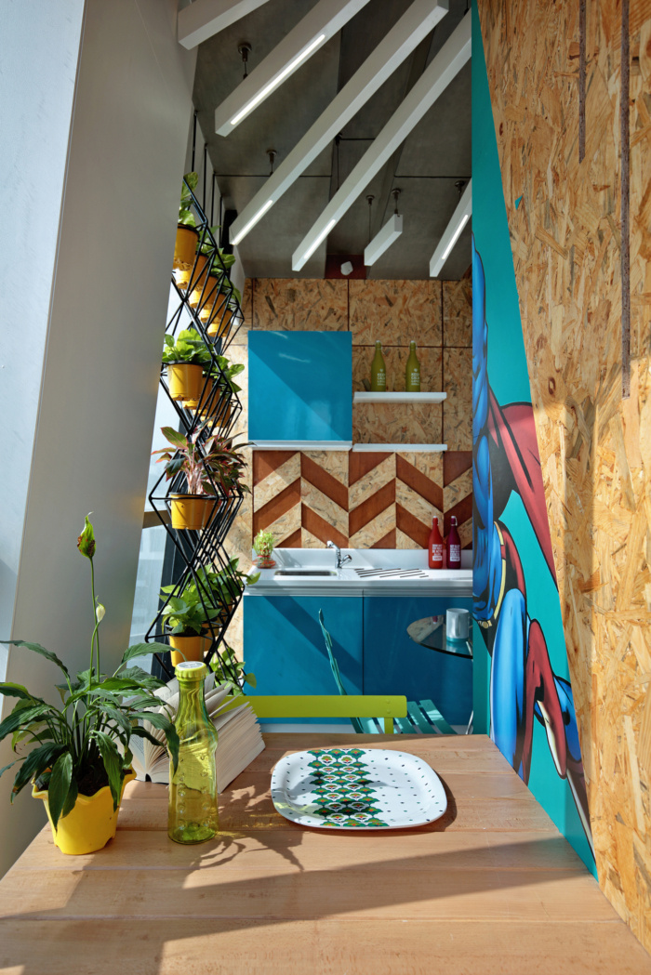
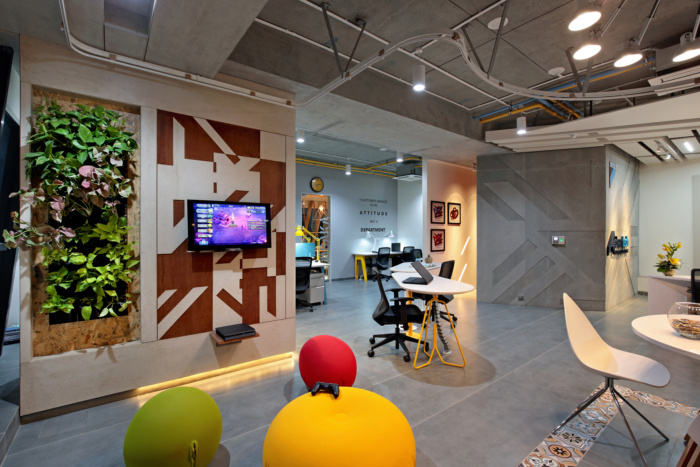
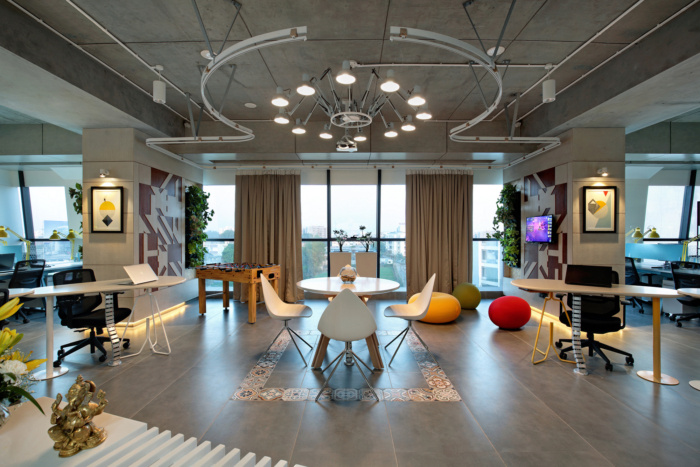
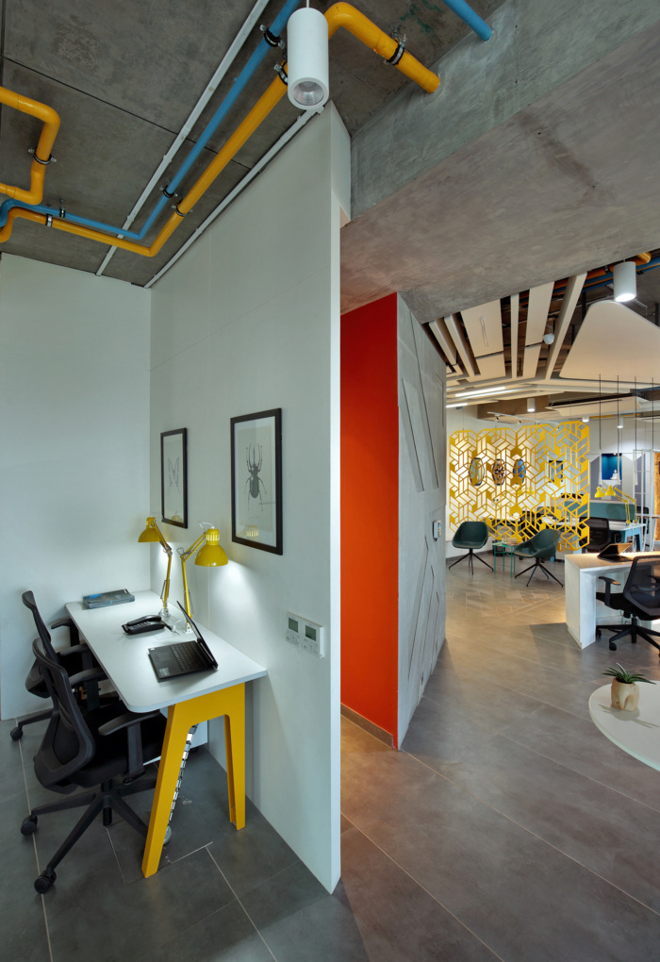
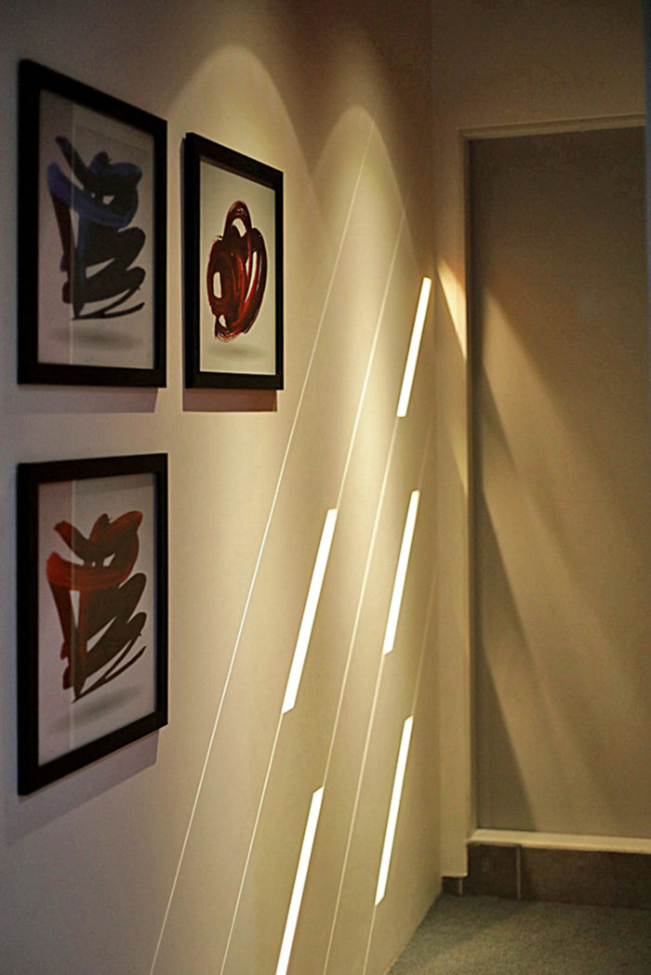
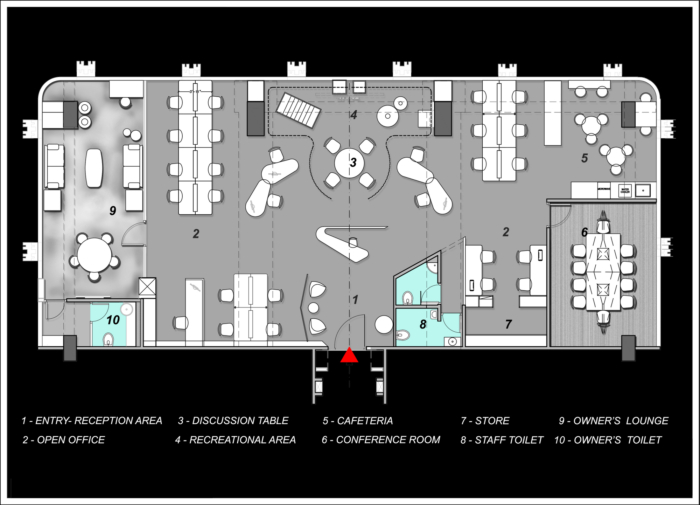






















Now editing content for LinkedIn.