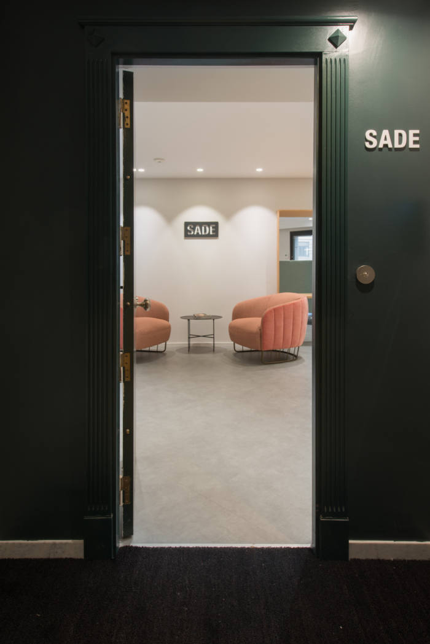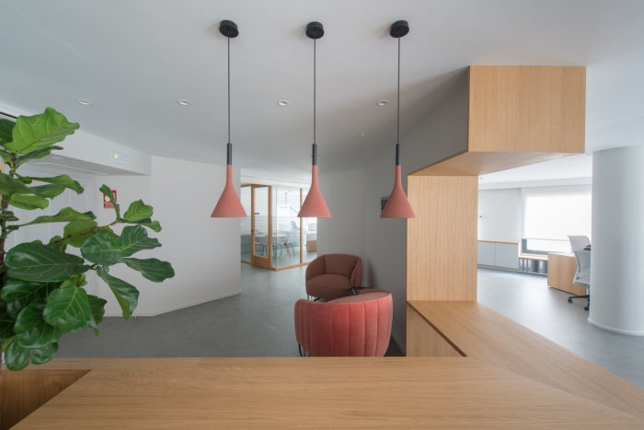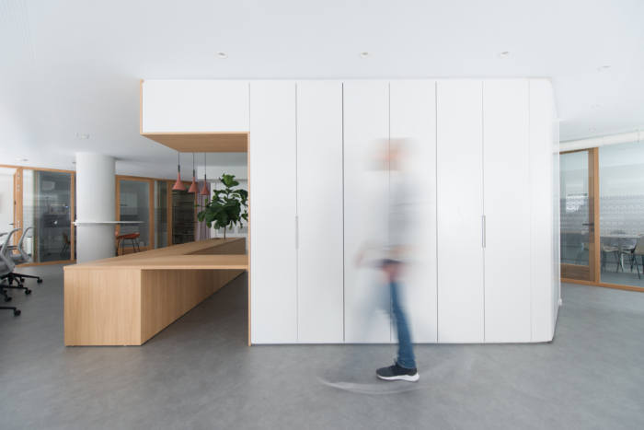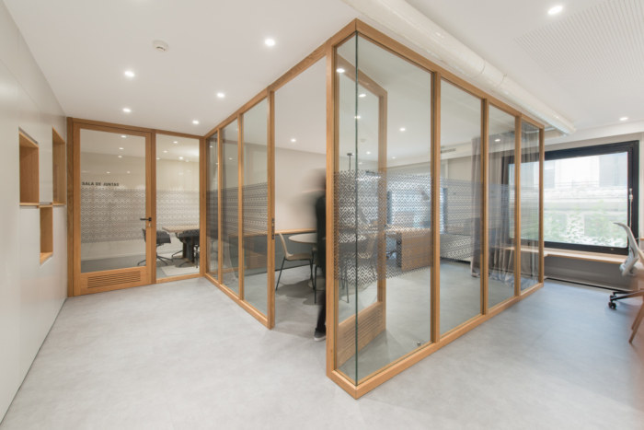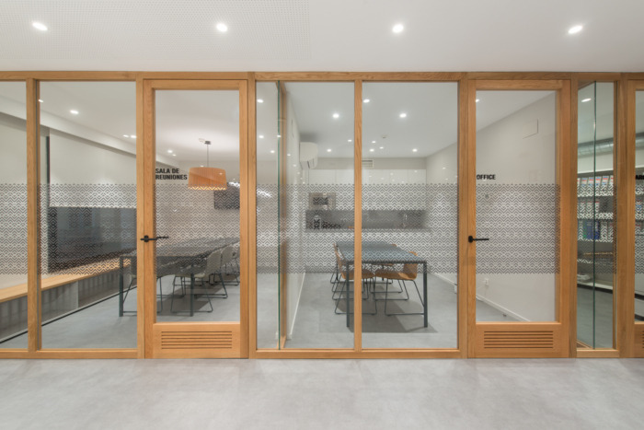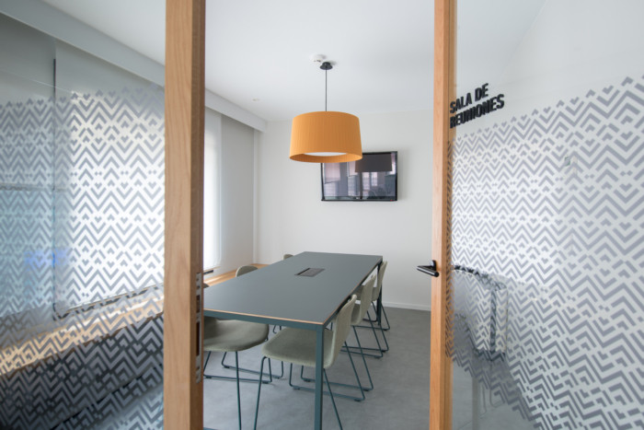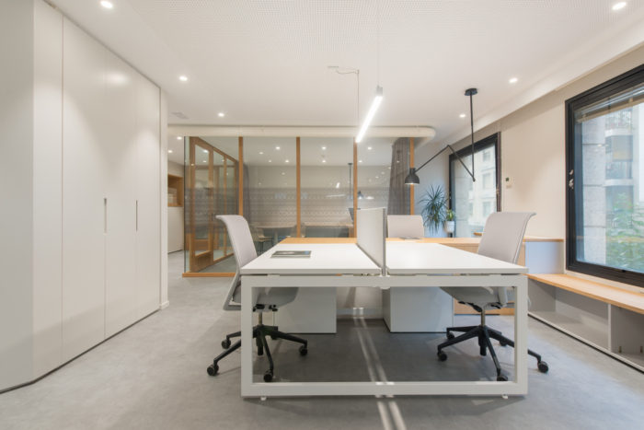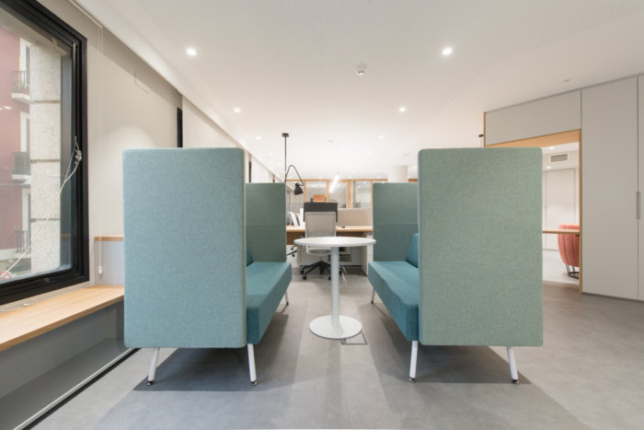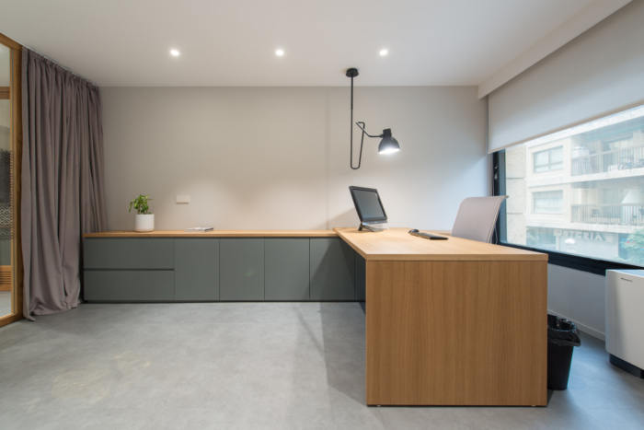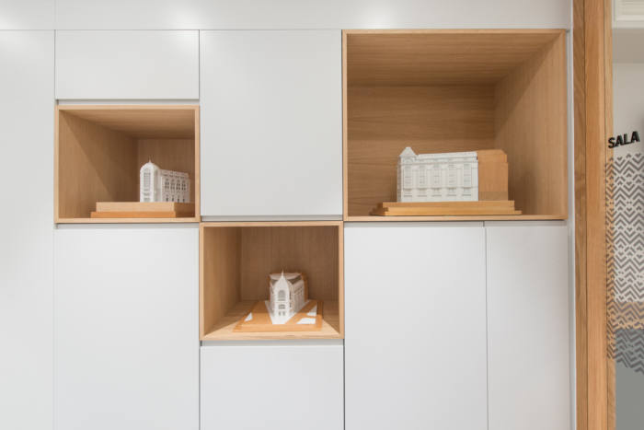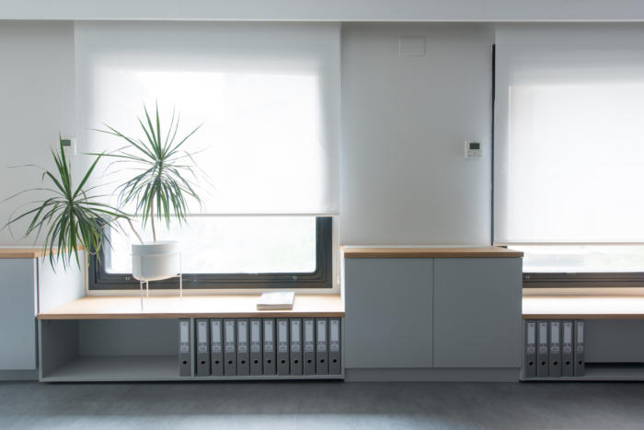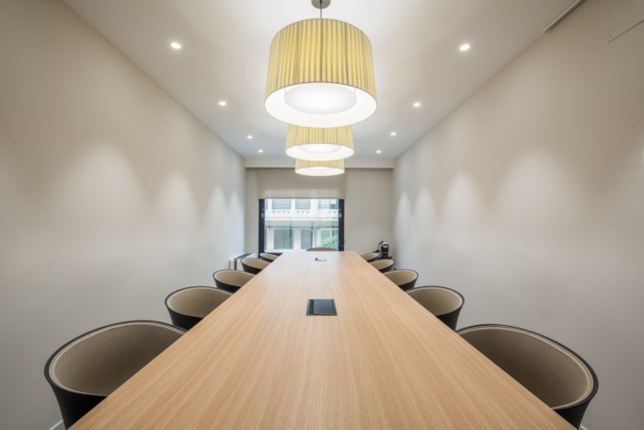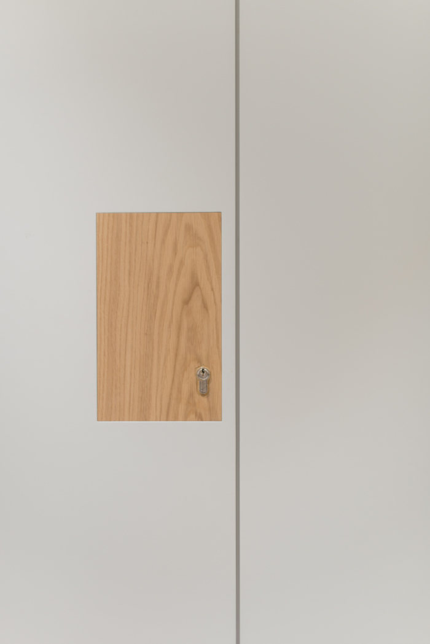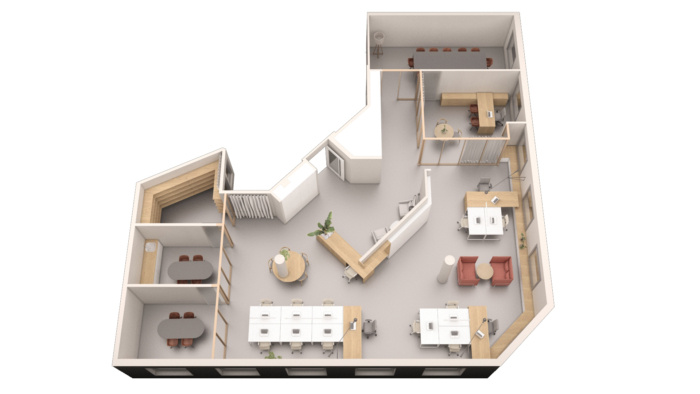
Grupo SADE Offices – San Sebastian
KANPO architects were tasked with the office design for entertainment company, Grupo SADE, located in San Sebastian, Spain.
Grupo SADE is a company established over 90 years ago, focused on entertainment and hotel business. Currently undergoing a general updating process,SADE required new main offices that could meet their current and future expansion needs, as well as introduce a more cooperative and versatile way of working.
The new offices are located in the area of Gros, in Donostia-San Sebastian. The project developed on 210 squared meters must fit a program with two different areas: one for private activities, including the CEO office and the boardroom; and the other for open working spaces, a meeting room, kitchen and archive. All this under a brand personality that evokes a sense of “seriousness, strength and, most of all, elegance”.
The entrance is the key element around which the program is created and developed. In the absence of a reception counter, the architecture itself fulfills the function of gently receiving and inviting the visitor to wait, in a place where the visitor can see and be seen by the employees.
In order to do so, KANPO created a delimited and contained area, using an element with walls opened to the visitor. A wooden sheet tops and completes the opening, creating a medium sized piece of furniture that holds back while allowing to see through while also functioning as a reception desk for future needs.
The distributing and articulating function of the entrance is key to solving the circulation towards the private areas for the CEO or towards the open office space and auxiliary areas. A low piece of furniture runs along the façade wall providing storage, and hiding the air conditioning machines. This element unites all departments and supports the tables of every of department manager.
The use of oak wood provides a sturdy and serious look, along with the personality of the company. The glass and wooden room divisions match the rest of the office providing transparency that visually connects almost every corner of the office.
And finally color, presented in the furniture, has been kept on pink and green tones providing freshness to the offices.
Designer: KANPO architects
Design Team: María Yáñez, Gorka Ugarte, Silvia Rodriguez
Photography: Omar Ulacia
