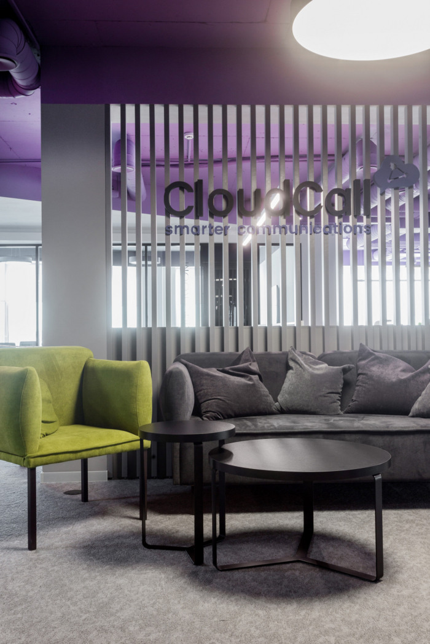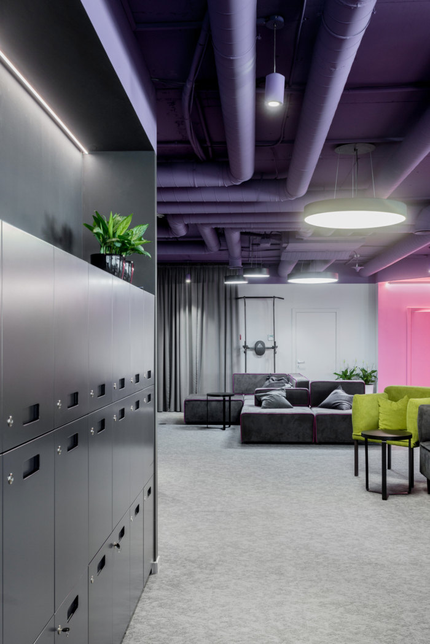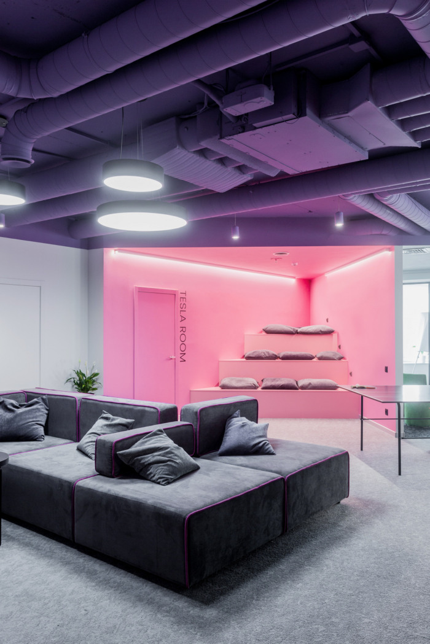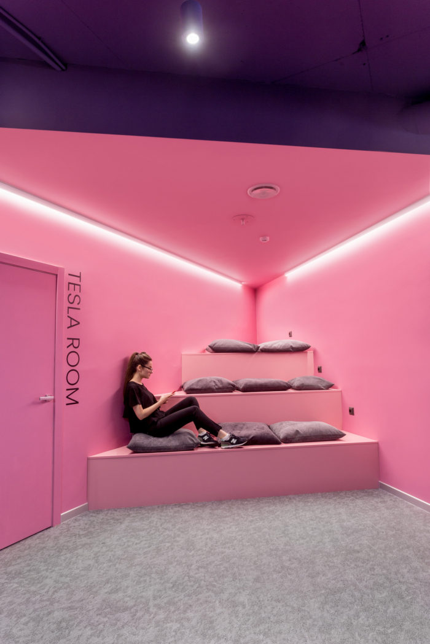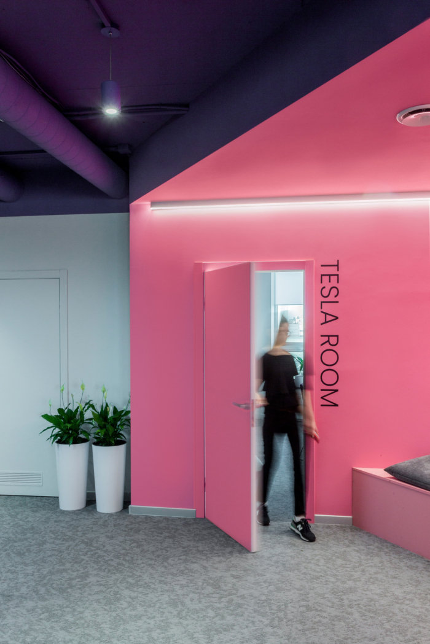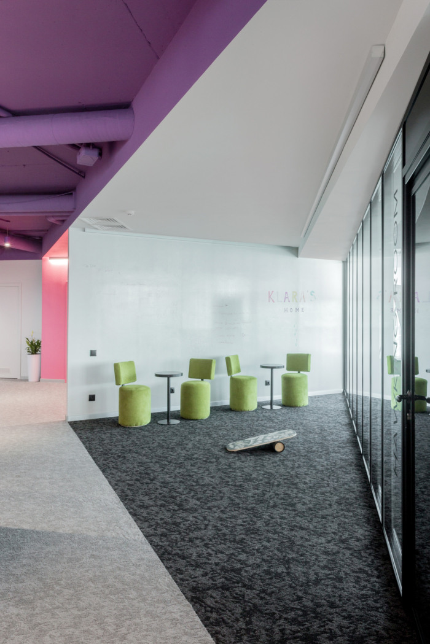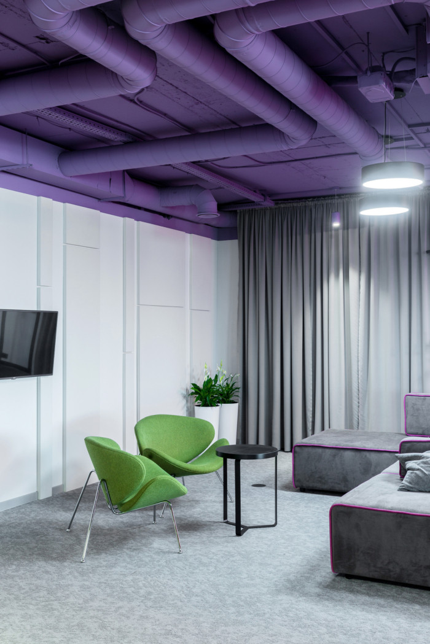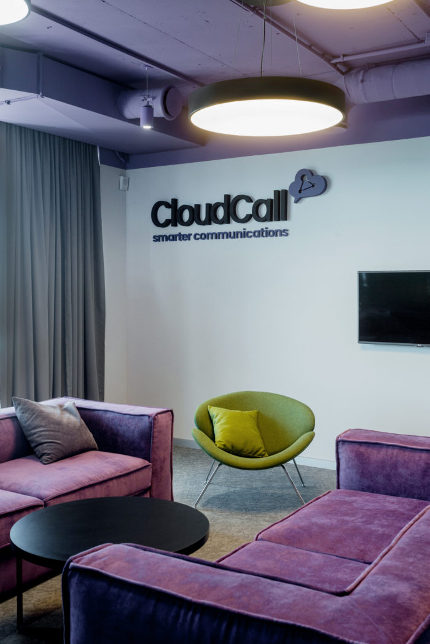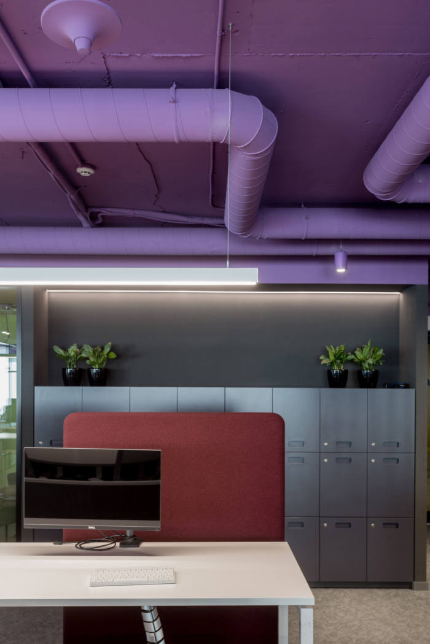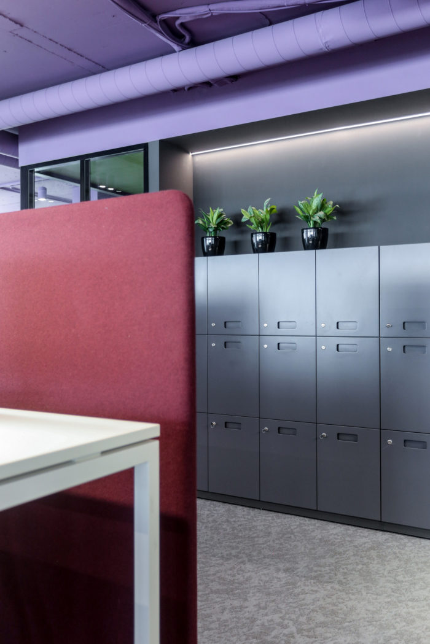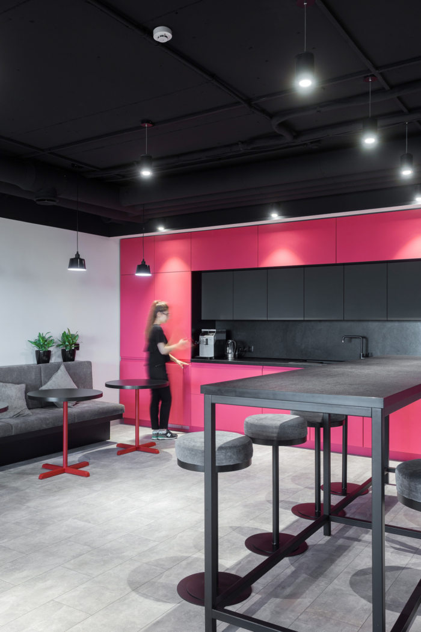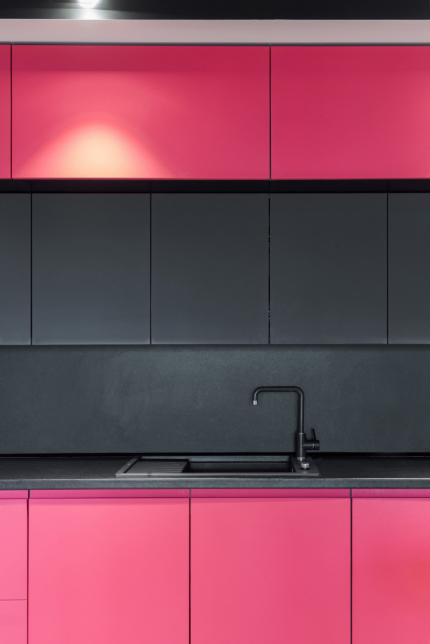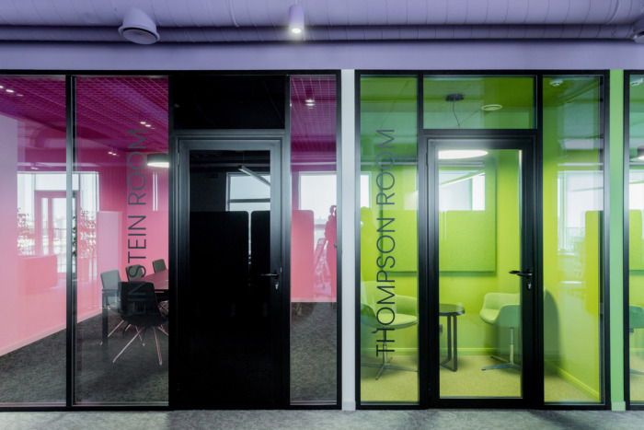
CloudCall Offices – Minsk
OneDesign designed an office geared towards employee wellbeing for software company, CloudCall, located in Minsk, Belarus.
We have developed a concept based on the purple cloud-the symbol that underlies the company’s logo and corporate identity. Our team came up with, and then embodied the idea of “sky over the head of employees.” Now employees, spending most of their lives in the office, spend it under the purple arches. Additional colors-companions, pink and green, made the space bright and expressive. The company employs young, enthusiastic guys and the interior had to resonate with their character and the pace of their busy lives.
We wanted to get away from the usual understanding of the office and create a space of 500m, which would accommodate areas for productive work and comfortable rest. In addition to the main place to work, a large working open-space, we have designed such facilities as: several 1-on-1; large relax area; three meeting rooms; additional outdoor relax area next to the kitchen; sitting area in the form of stairs with steps for sitting on pillows; break out area with soft poufs; wardrobe room; kitchen and administration area.
A distinctive feature of it workers is their mobility: starting work at their Desk in the evening they with laptops can move on a sofa or soft chairs bags to another area. Room 1-on-1 is used either as a meeting place or as a telephone booth where you can receive or make a call, or as a secluded place to work. In the large relax area there is a modular sofa, thanks to its mobility, the function of the spaces can also change and turn it into a platform for ping-pong tournaments, or as a space for large events with the participation of the whole team, or a zone where collective Skype meetings are held. Break out zone is used for quick discussions or as a gathering place after a meeting. Additional relaxation space near the kitchen works as a multifunctional area for recreation or for holding inside the team. Parties from the kitchen can move to the soft area with sofas and armchairs and Vice versa. The space provides for the presence of TV and everything you need to watch movies and movies in an informal setting.
The kitchen space is divided into several zones: here you can sit on a soft sofa, you can sit at the bar table, and on Friday evening after work you can drink a jar of beer or lemonade, and this event is called “Beer Friday”, which is organized for its employees by the founders of the company. Yes, in the kitchen area under the work surface we have a mini-bar with a refrigerator exclusively for drinks.
Designer: OneDesign
Design Team: Katya Khotim and Olesya Chikildina
Photography: Irina Zabirashko
