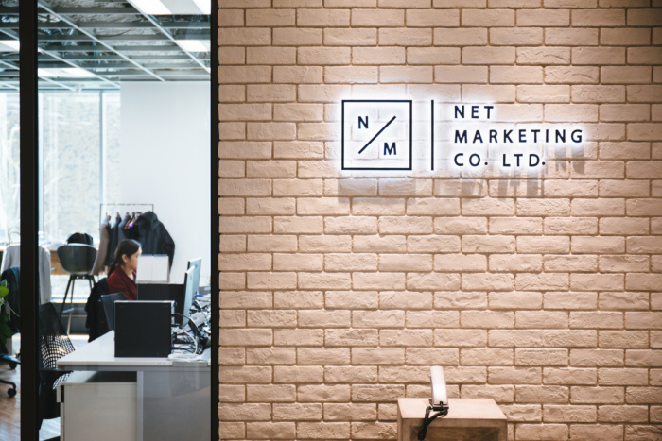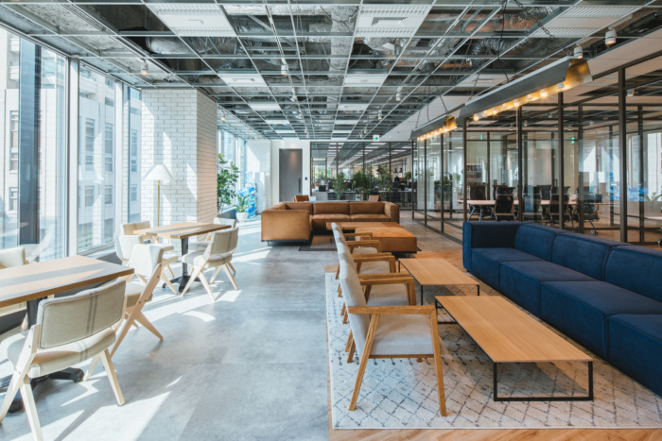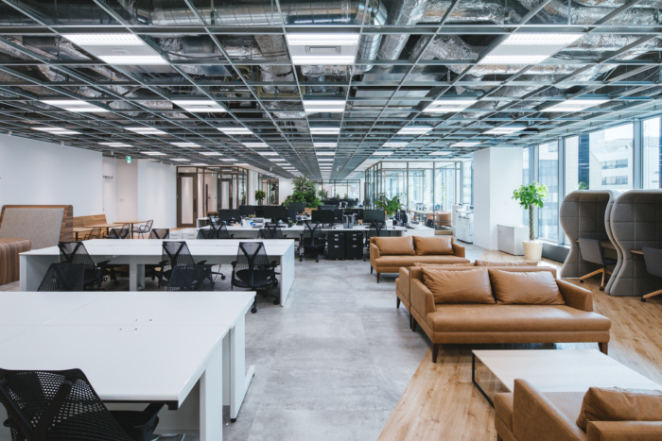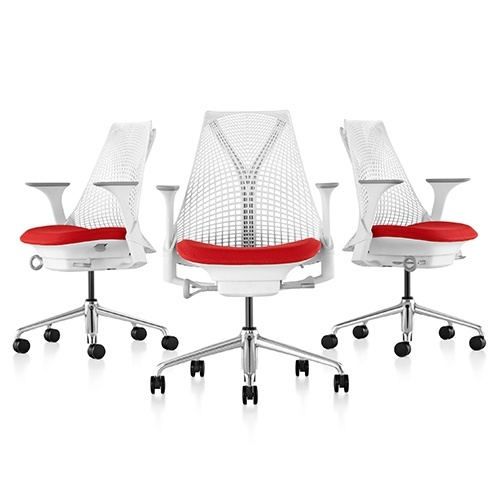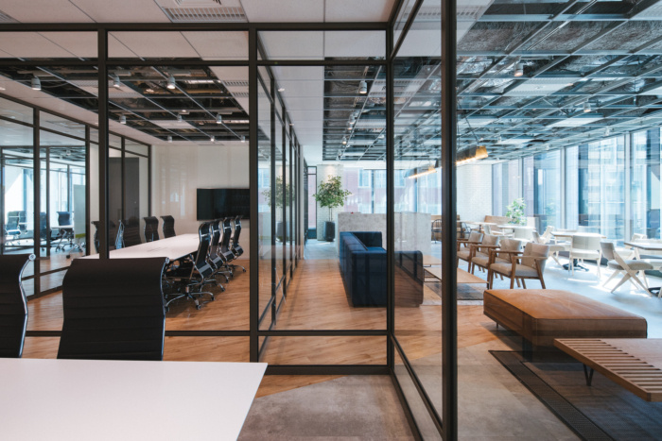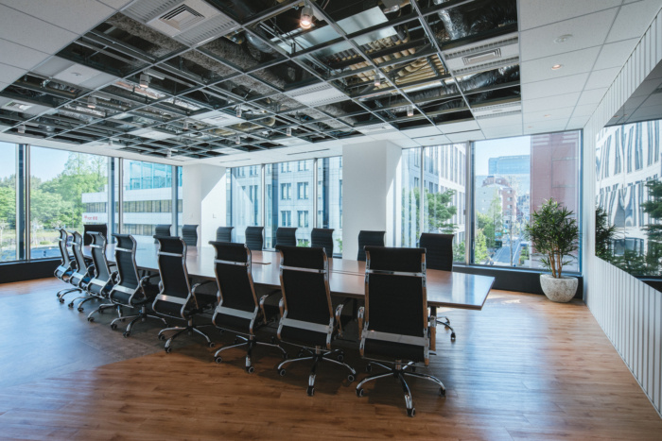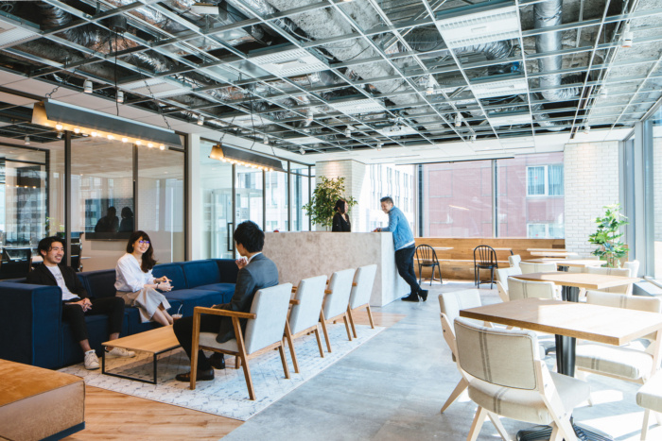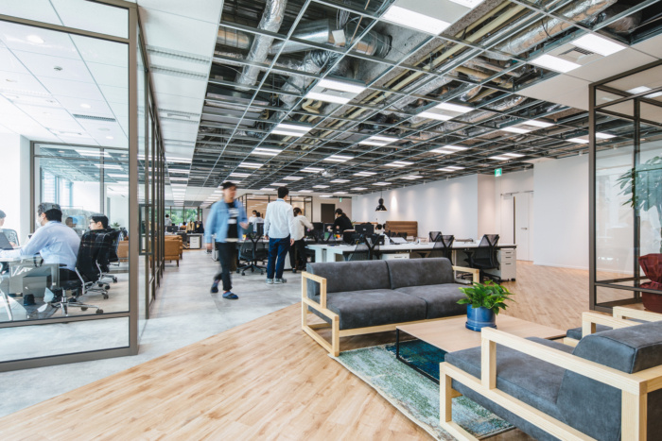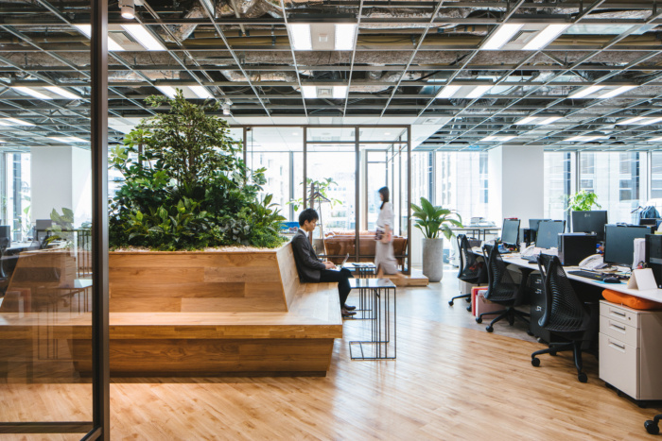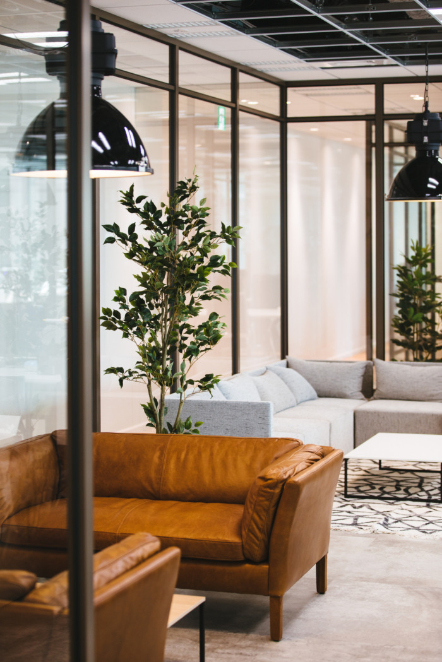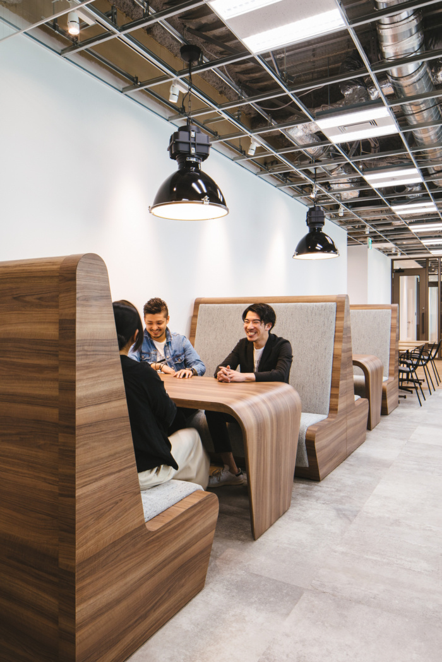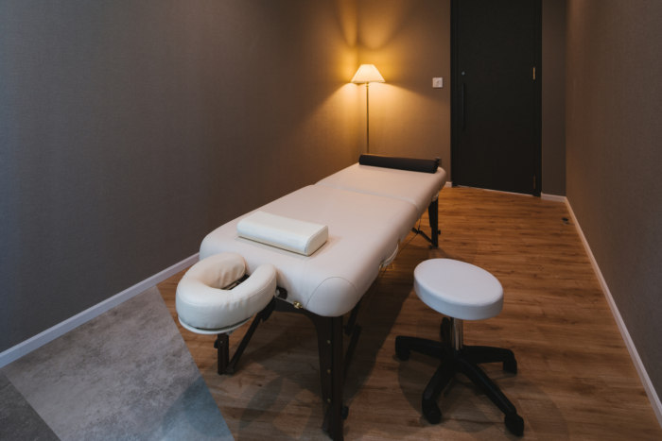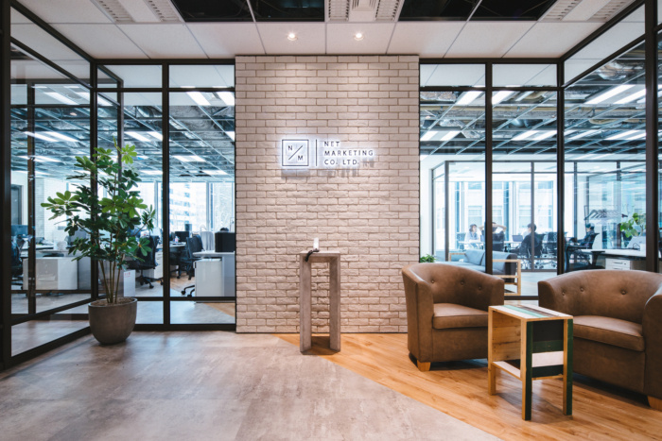
Net Marketing Offices – Tokyo
Net Marketing has moved into their new Tokyo offices where work and leisure balance is encouraged with a relaxation salon featuring acupuncture, versatile work style options and access to natural light.
DRAFT Inc. designed an office that accommodates Net Marketing‘s rapid growth, an internet marketing company located in Tokyo, Japan.
Net Marketing office was moved to a new location in March of 2018, where we strived to create an environment in which employees supporting rapid growth could work comfortably. The office would be divided among two floors, with one-third of the floor space on both levels designed as a refreshing space, allowing for employees to work freely. The open space can be used not only as a break area, but also serve as a multipurpose area great for personal work, group work, and events. Furthermore, the well-being of the employees was given special importance, providing a relaxation salon complete with the ability to get acupuncture and nap.
Many of the tasks require workers to cooperate as a team, so designing a space where they could easily carry out meetings or easily communicate with each other was essential. Furthermore, there was an emphasis on the balance between work and relaxation time, so the layout needed to accommodate the employees’ needs to switch freely between working styles. In addition to their own desks, employees now have a number of other places to freely use, such as sofa seats, counters, etc., so employees can more easily interact with each other and the flow of information between them has become smoother. By respecting each individual’s working style, collaboration and creative ideas are promoted, and employees are more engaged to contribute.
The design incorporates a comfortable and open feeling by simply allowing natural light to reach the entire area through the use of glass partitions. The glass frames and sashes use brownish shades rather than black, resulting in a less-hardened, casual impression. In addition, the design incorporates a floor with a switchback design of wood and mortar to accent the depths of the office, while plants and lighting have been strategically placed to balance it.
On the day that we moved into the office, the employees entered the new office wearing blindfolds. Once they removed their blindfolds, surprised expressions and cheers arose, giving way to a big round of applause. We created a space where, at first sight, every customer who visits the office is surprised and exclaims, “It’s a cool office!”
Designer: DRAFT Inc.
Design Team: Taiju Yamashita, Momoe Fuyo, Ryosuke Nakamura, Kasumi Nakagawa, Nifritti Rivera, Trizza Albert Ramos, Yui Kitano, Kotaro Hino, Kentaro Kimoto
Photography: Katsuhiro Aoki
