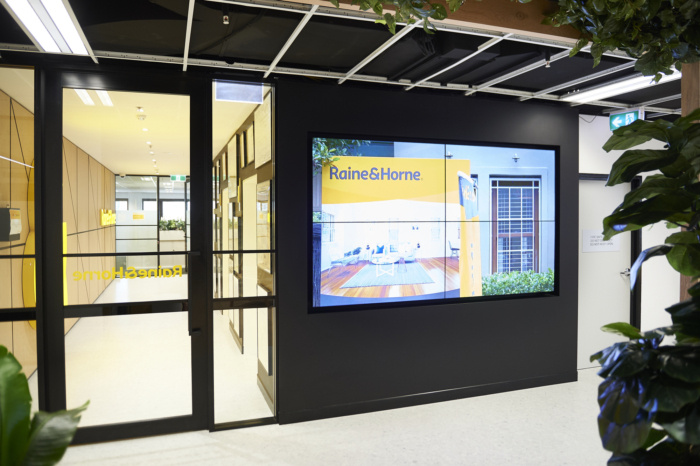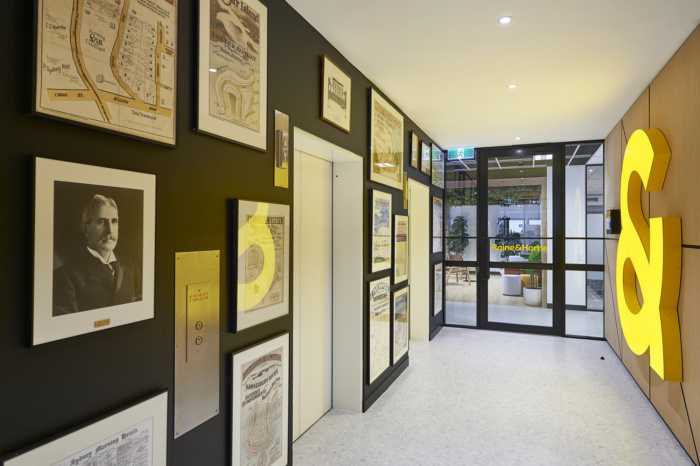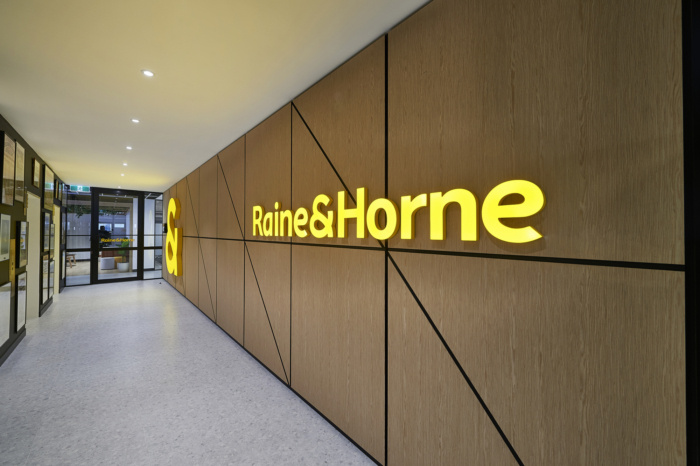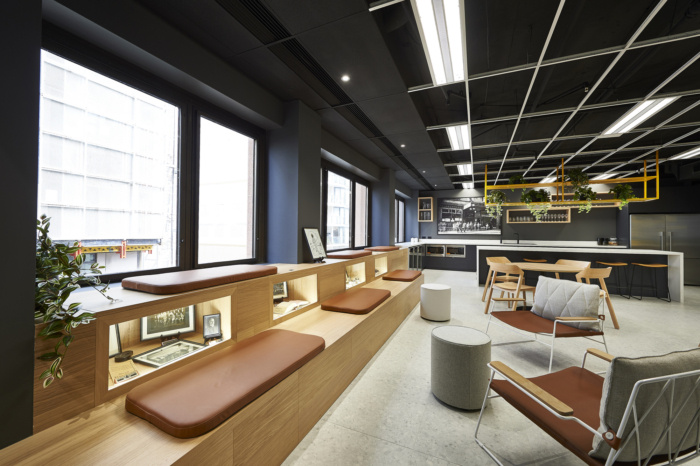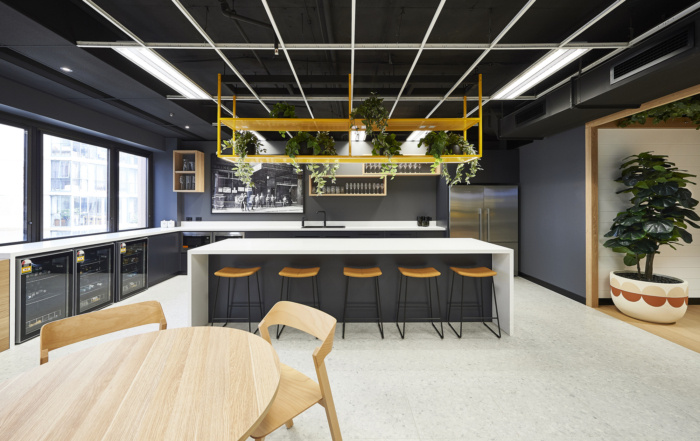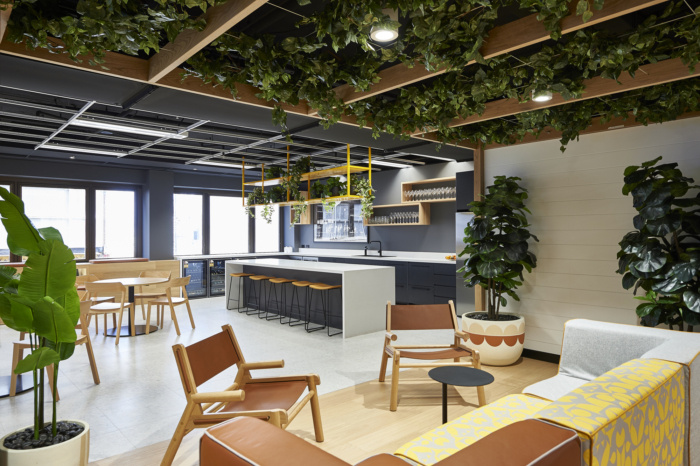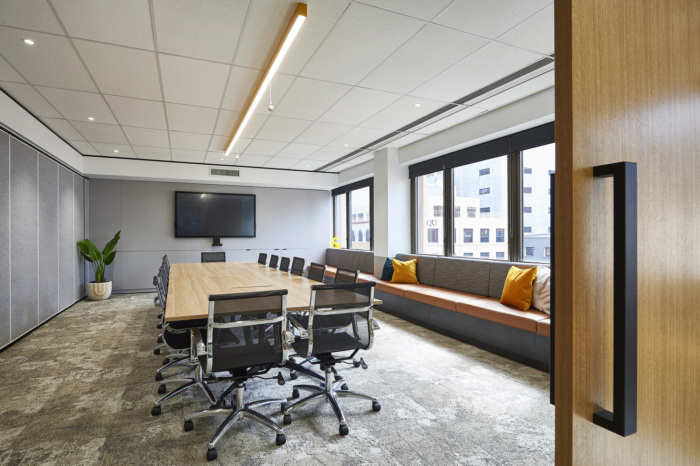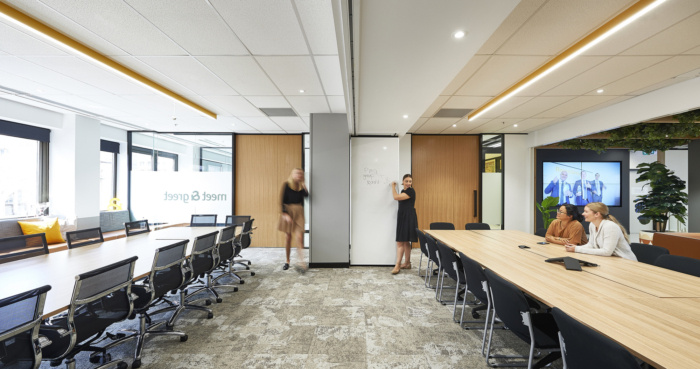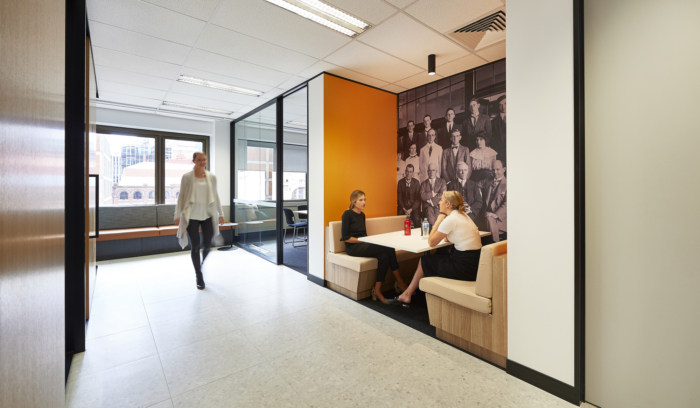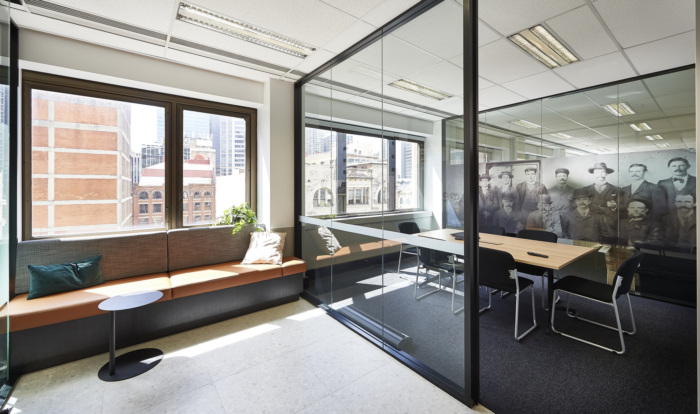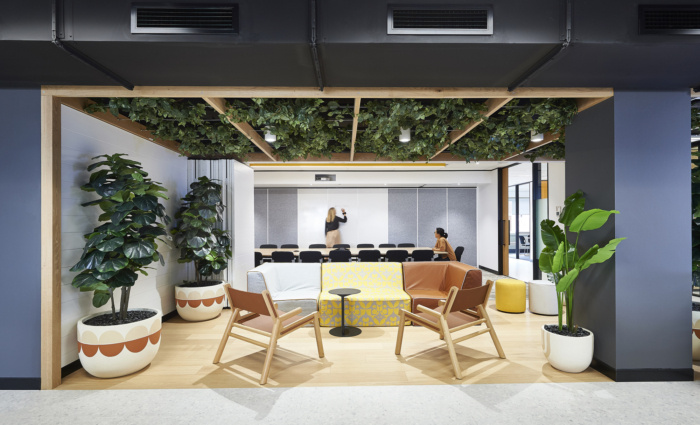
Raine & Horne Offices – Sydney
PMG Group completed the offices for real estate company, Raine & Horne, located in Sydney, Australia.
Angus Raine engaged the PMG Group team for his team’s new office fit out! His brief called for a space that would encourage the team to embrace the new way of working; happily bringing them out of their offices and large cubicles and into an open, collaborative work environment.
They sought a bright and modern space which reflected the history of the company and the familiar, trusted brand.
From the moment the lifts open on Level 11, you are enveloped by the modern and fun character of the Raine & Horne brand with a total appreciation of the 100+year history of the business. Presenting the bright current branding with a wall of historic real estate prints in the lobby effectively showcases the evolving nature of the business. From the front door you enter into the breakout/deck area, purposefully designed for the staff to enjoy.
The greenery and natural elements bring the outside in and create a space staff and visitors want to spend time in. A variety of informal meeting areas including the large breakout, window bench seating, tiered seating and booths offer the team open collaboration zones to suit every requirement. The need to hire offsite facilities for training, large events and town hall meetings can now be accommodated in-house thanks to the ultra-flexible functionality of the breakout, deck, meeting room and boardroom.
The work zone is open plan, with a neutral palette in contrast to the breakout paces, with small pops of color and timber for warmth. The base building bathrooms were totally transformed from “Grandma’s pink tiles” to align with the modern surroundings and ensure compliance.
The Raine & Horne journey is showcased through the use of graphics and the display of historic artifacts and memorabilia in the tiered seating and throughout the meeting rooms and work zone.
As the owner of the space Angus invested much time in this fit out. The desired transition for the team and the long-term vision for the space resulted in more sketch plans than anticipated. All for a very good cause as the end result is perfect.The existing dated and dark floor plate has been completely reborn/reinvigorated to present an iconic bright and contemporary space. A true showcase of the history and strength of the brand and the Raine&Horne team. Seeing their faces on handover day was an absolute highlight!
Designer: PMG Group
Photography: Oliver Ford Photography
