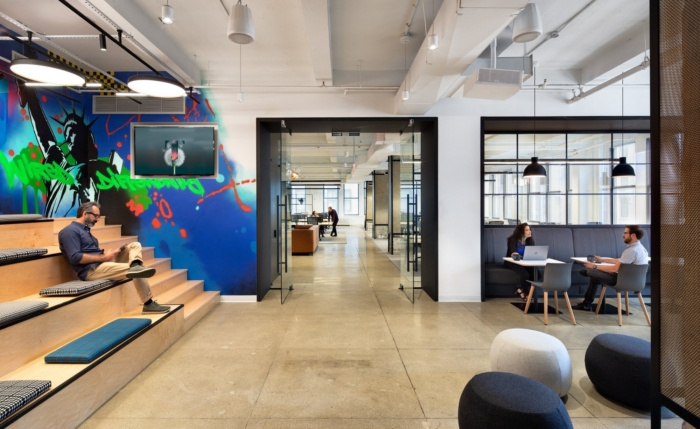
Archetype Offices – New York City
Shifting to an entirely agile workplace, Archetype was able to reduce their NYC footprint by 1,500 square feet utilizing every inch of their new space now geared towards collaboration and socialization.
Unispace was engaged by global marketing communications agency, Archetype, to design their offices located in New York City, New York.
A workplace that can become more than a workplace, Archetype’s New York home is wired differently.
Coming from a pre-built space with assigned seating, bad acoustics and sub-par branding, Archetype needed a refresh to truly uphold their brand and culture. We worked extensively with stakeholders to understand company goals and staff needs, and then with Archetype’s full support, pushed the design of the space as much as possible. This was partly due to our iterative design method, where decision makers could see the workplace progressing in a 3D model. Based on their comments, we implemented changes rapidly, expediting sign off.
One of the early decisions was moving to an entirely Agile model where staff sit wherever they feel most productive. This move allowed them to use a smaller footprint, reducing the office size by 1,500 sqft, while substantially increasing collaboration and social areas. This included a large communal entry, café and stepped meeting zone which can facilitate everything from coffee nooks to movie nights. In line with their goals, there is no receptionist, and instead, guests register on a touchscreen in the entryway.
While almost all spaces are bookable, there is also a specific quiet zone for focus work. We created this space from one that traditionally would be used for IT or storage, as it has intrusive MEP ducting. Instead of hiding that equipment, we used it as a separation barrier and used the system operation, in conjunction with furniture, as white noise.
Design details were important, and the space pays homage to the raw, industrial feel of its Park Ave location, yet is warm and welcoming. We exposed the columns and floors right down to the original terracotta, and to add sophistication, partially enclosed them with a unique wire mesh. Lights provide differentiation, like the signature hanging melted globes which serve as a transition point between the café and workplace. A graffiti artist created a mural weaving vibrant colors with Archetype’s branding and New York icons like Lady Liberty.
In the end the changes paid off, and staff are using every corner of the space, noting that they feel truly part of the Archetype Brand.
Designer: Unispace
Photography: Chris Cooper
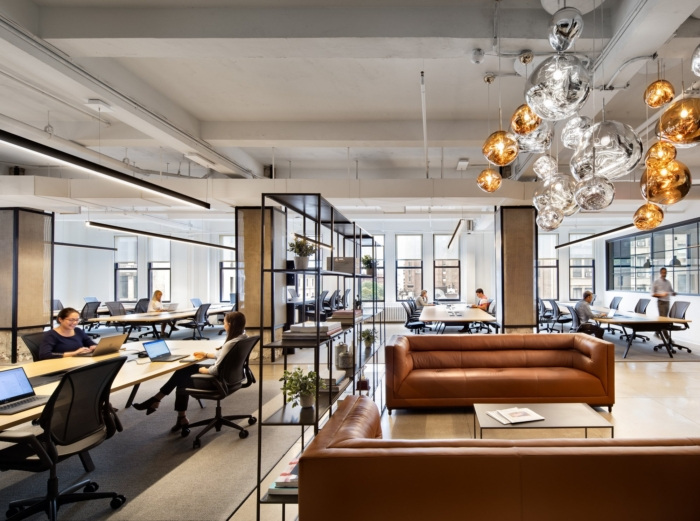
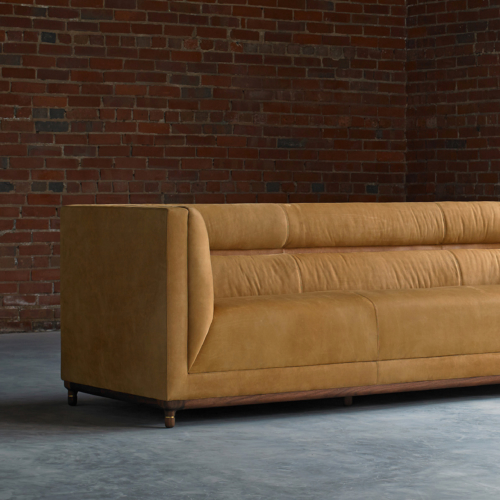
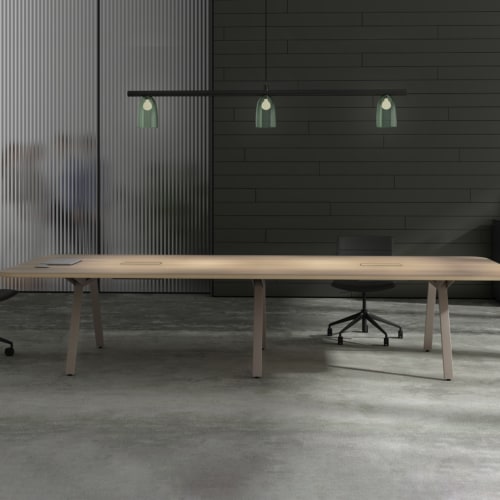
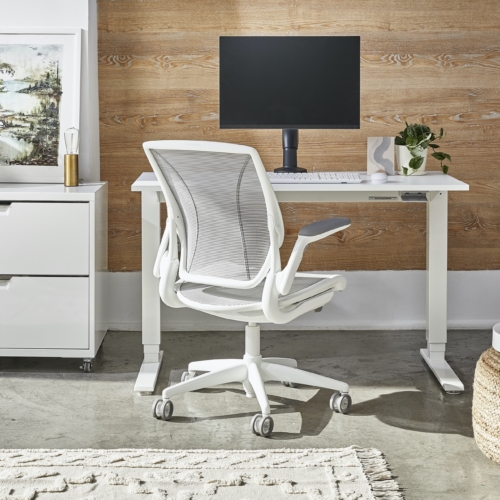
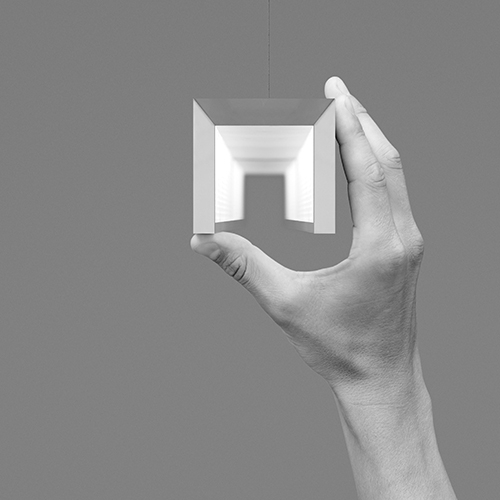
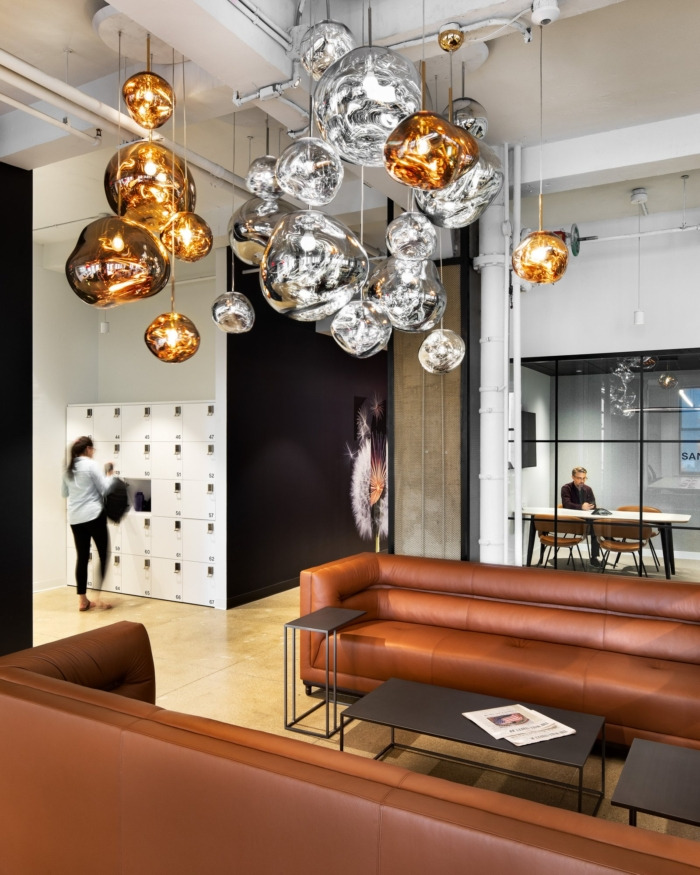
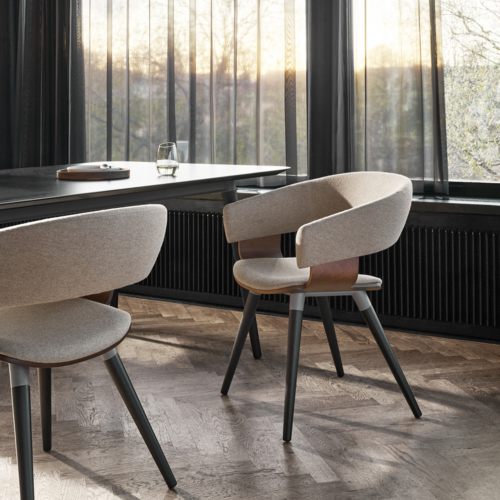
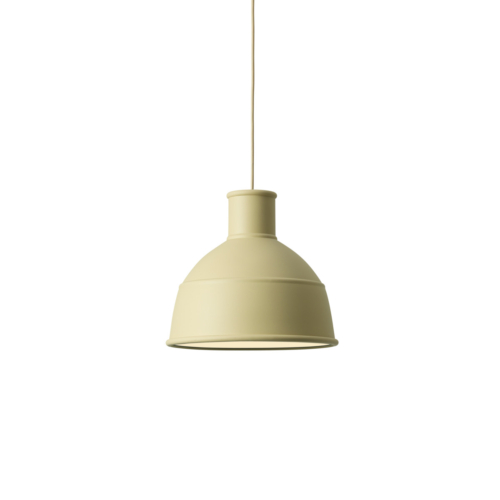
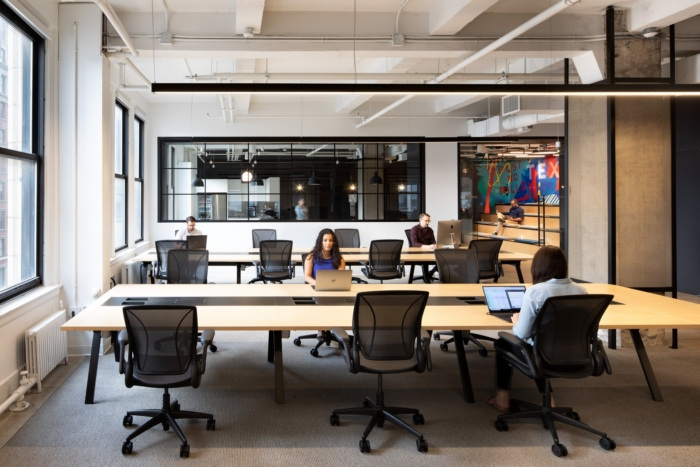
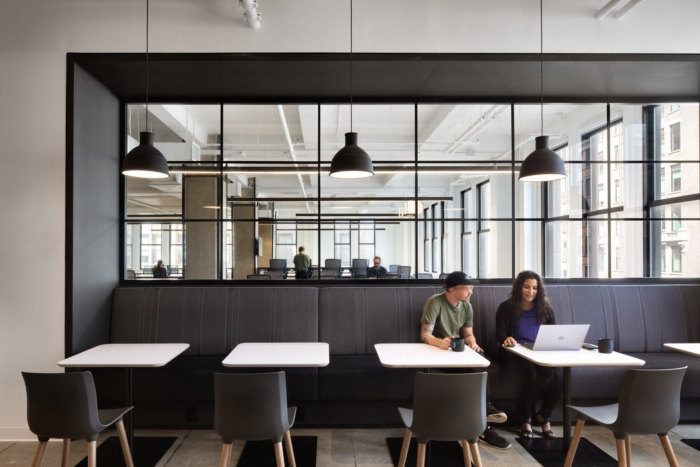
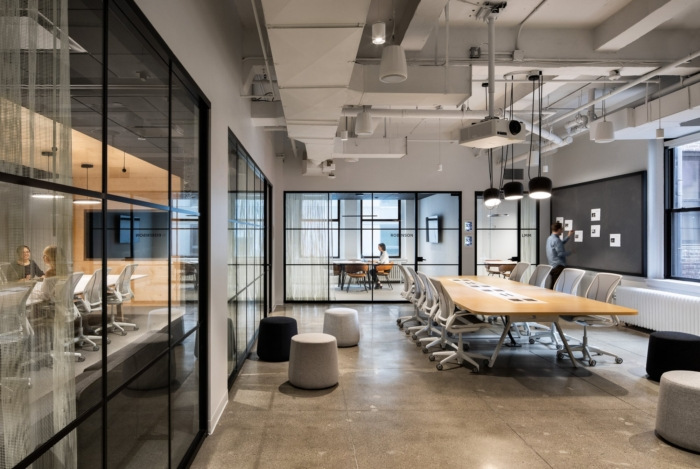
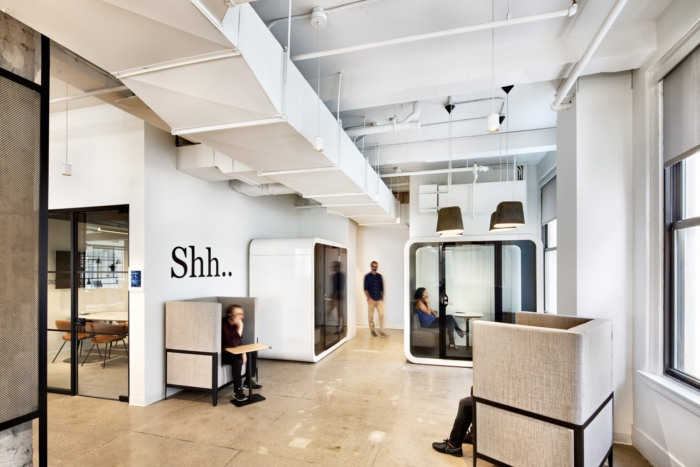
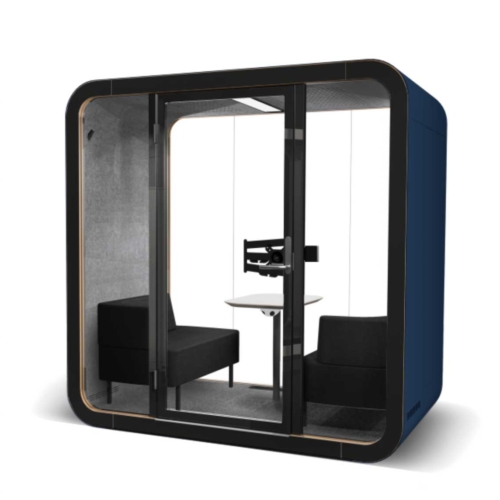
























Now editing content for LinkedIn.