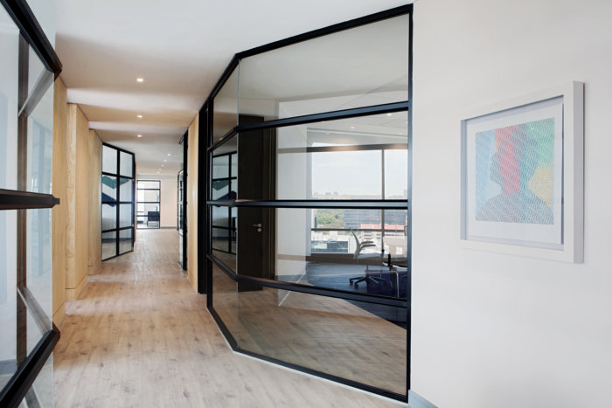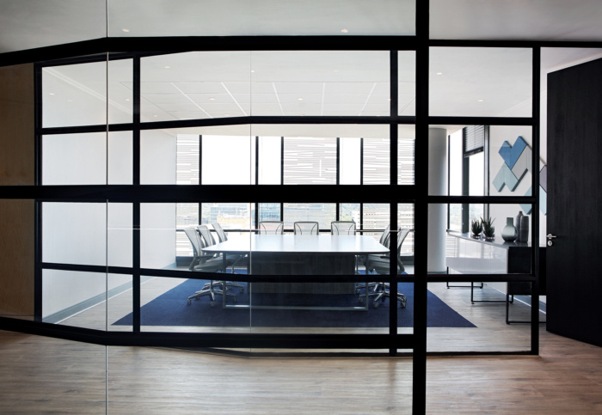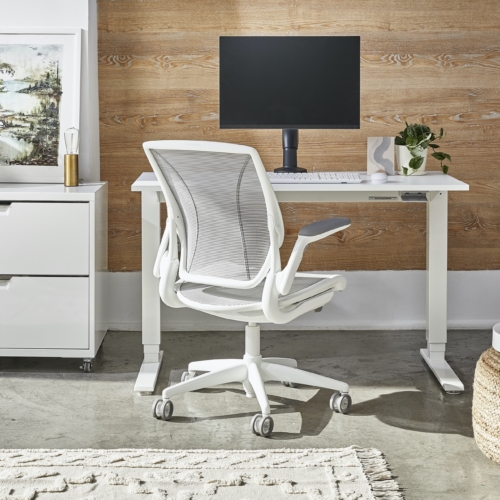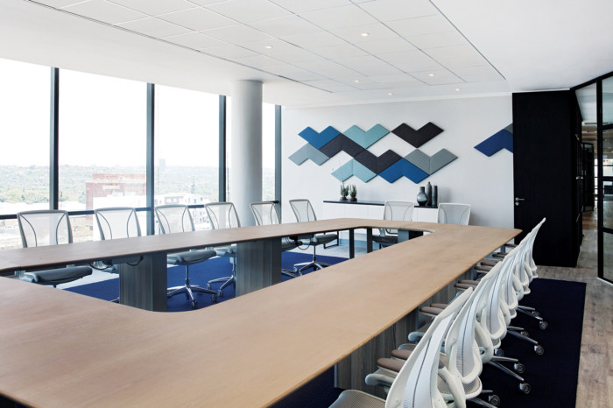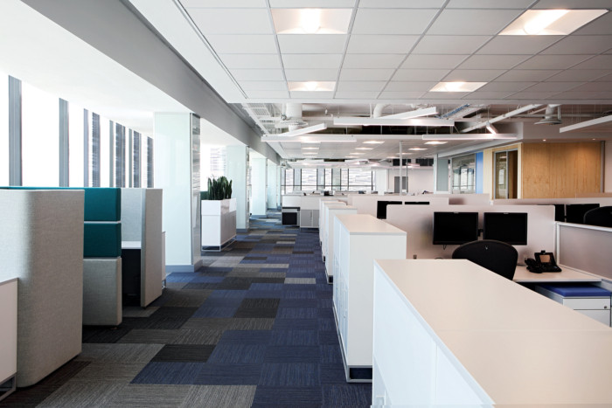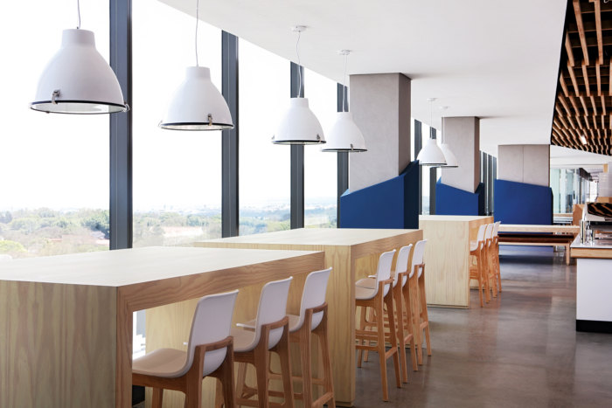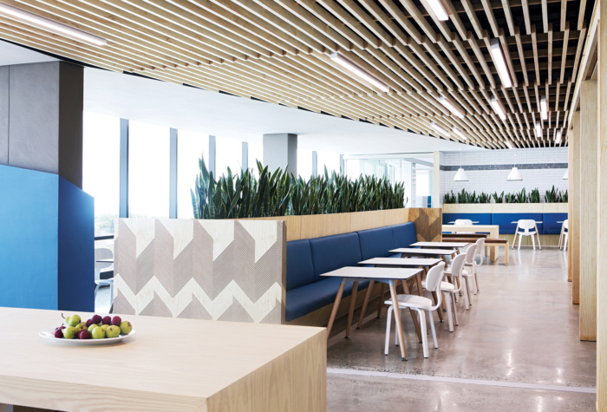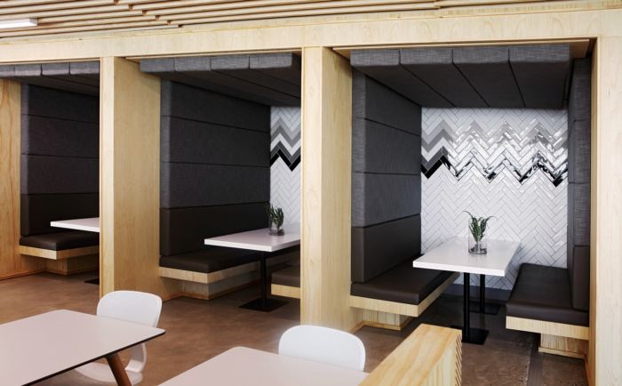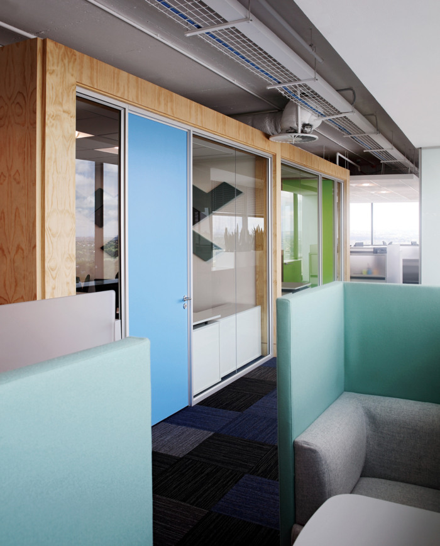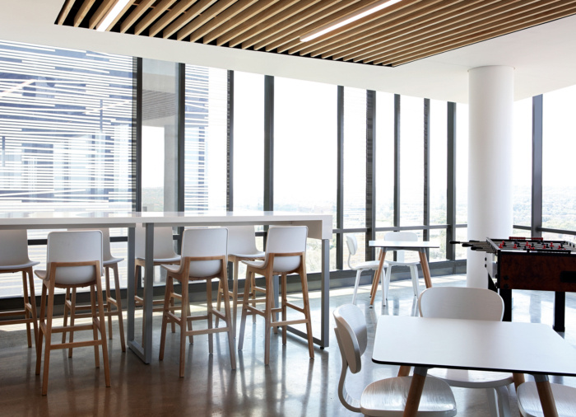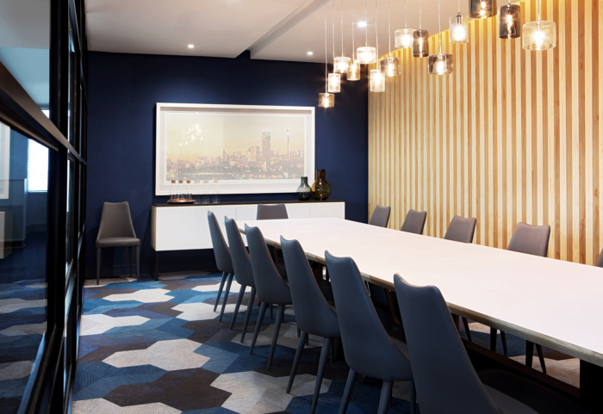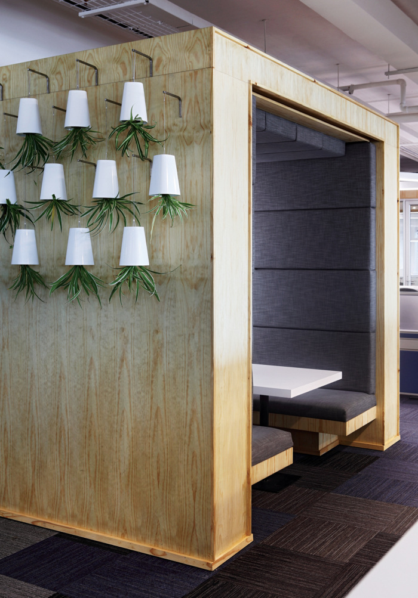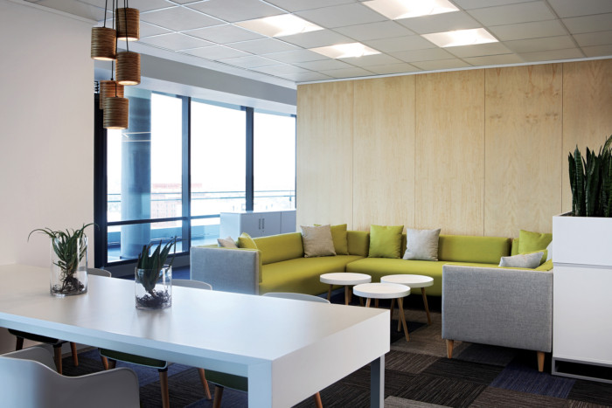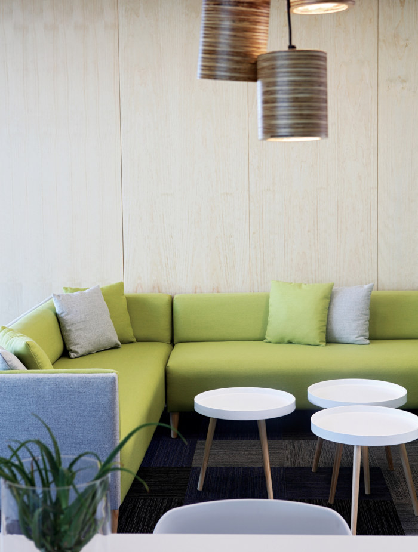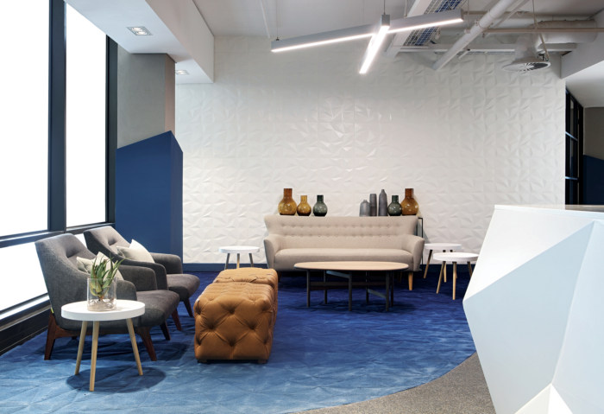
Hannover Re Offices – Johannesburg
Tétris has created a contemporary look for reinsurance group, Hannover Re‘s offices located in Johannesburg, South Africa.
Inspired by the interior of an electric car and the driver’s experience, the textures, fabrics and colors are reflected in various elements in the space. Upon entry, the facets and shapes are immediately visible. The reception counter greets you – white, structural and faceted, an unusual piece that is flanked with seating area that sits on a custom-made faceted ombre blue rug built into the screed concrete floor that fills the space. The flooring continues to reflect the company’s branding and a seemingly engineered response to design; in key areas, hexagons as a tactile flooring selection gives an impression of precision and reliability.
The use of timber is seen throughout. Plywood in the passage areas seem honest and timber slats in the sizable canteen ensure that visual interest is maintained throughout.
The choice of furniture further reflects the design’s authenticity – simple forms, understated fabrics in block colors, and cleverly arranged workstations make for an environment in which staff can thrive. With areas of open plan desking supported by areas of retreat throughout, staff have each of their daily needs supported. Quiet booths, internal meeting rooms and break-away spaces are important to support staff in the open plan, a balance between privacy and collaboration was struck.
Most notable to this design is its restraint. With the beauty coming from each finish and selected furniture item. Exposed services in the ceilings, precision in the glazing details, as well as the transitions between feature floor finishes create an authentic space that speaks to the inner workings of something exceptionally well-made and thought out.
Designer: Tétris
Photography: Elsa Young
